2653 Elkhart Circle Sw, Marietta, GA 30064
Local realty services provided by:ERA Towne Square Realty, Inc.

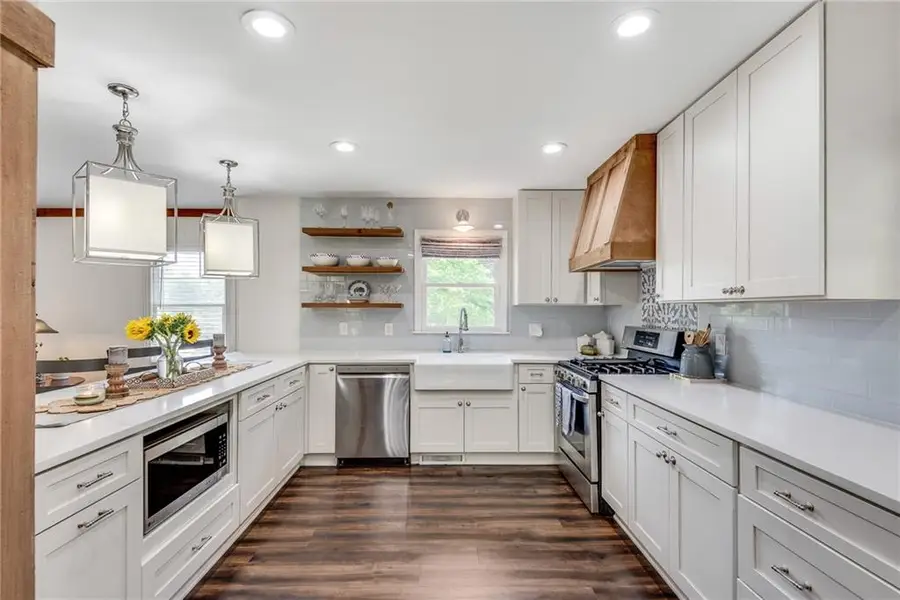
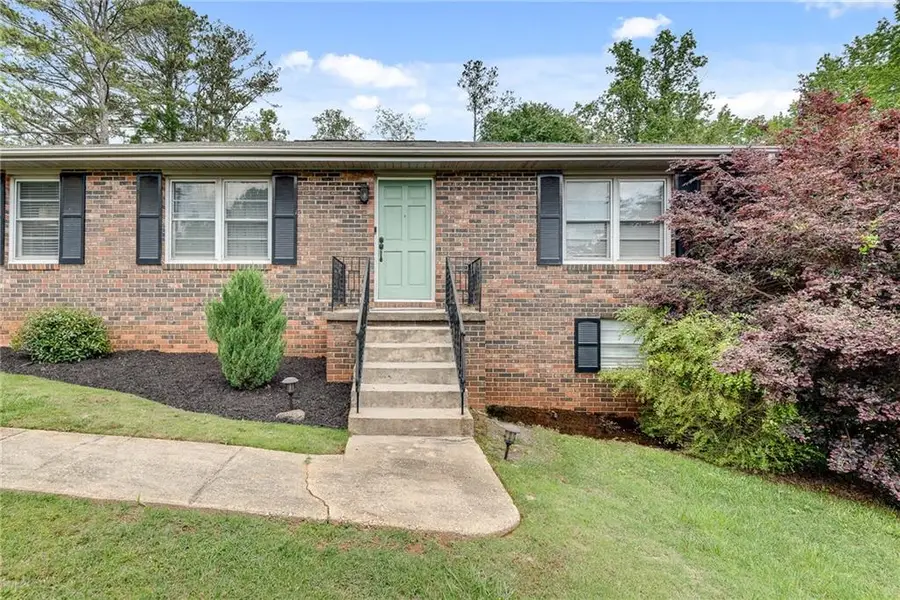
2653 Elkhart Circle Sw,Marietta, GA 30064
$375,000
- 3 Beds
- 2 Baths
- 1,688 sq. ft.
- Single family
- Pending
Listed by:ashlee heath
Office:homestead realtors, llc.
MLS#:7576187
Source:FIRSTMLS
Price summary
- Price:$375,000
- Price per sq. ft.:$222.16
About this home
Calling all Home Chefs! HGTV put their stamp on this lovely ranch in an episode of House Hunters Renovation, and WOW, does that kitchen pop! Seriously, she is a thing of beauty, with so much storage, and really stands out above anything else on the market anywhere close to this price point. The renovation on the home also included a fully renovated ensuite bath in the primary bedroom, with a smart design that really opens the space. Speaking of the primary bedroom, this is a 70’s ranch, so there is a walk-in closet and plenty of space for a king bed. The guest bath has had some modern touches added, while preserving it’s vintage charm. There are gorgeous mornings to be viewed from the spacious sunroom featuring a tongue and groove wood ceiling and brand new LPV flooring. And the lot- she’s large and hosts beautiful flora, many birds, and gets a lot of sunlight, perfect to build a garden. If you need more space for storage or to build out additional living quarters, there is a full basement with high ceilings and garage door access for whatever you choose. She’s perfectly located just 5 minutes from the Kennesaw Mountain trail system, 10 minutes from the Marietta Square, downtown Smyrna and The Avenue at West Cobb, and only 20 minutes from The Battery and Truist Park. You won't find another property quite like this on the market, so hurry to make it your new home. Back on Market due to buyer financing. No fault of Seller.
Contact an agent
Home facts
- Year built:1974
- Listing Id #:7576187
- Updated:August 03, 2025 at 07:11 AM
Rooms and interior
- Bedrooms:3
- Total bathrooms:2
- Full bathrooms:2
- Living area:1,688 sq. ft.
Heating and cooling
- Cooling:Ceiling Fan(s), Central Air
- Heating:Natural Gas
Structure and exterior
- Year built:1974
- Building area:1,688 sq. ft.
- Lot area:0.5 Acres
Schools
- High school:Osborne
- Middle school:Smitha
- Elementary school:Hollydale
Utilities
- Water:Public, Water Available
- Sewer:Public Sewer, Sewer Available
Finances and disclosures
- Price:$375,000
- Price per sq. ft.:$222.16
- Tax amount:$4,221 (2024)
New listings near 2653 Elkhart Circle Sw
- New
 $285,000Active2 beds 2 baths1,579 sq. ft.
$285,000Active2 beds 2 baths1,579 sq. ft.406 Wynnes Ridge Circle Se, Marietta, GA 30067
MLS# 10584511Listed by: Redfin Corporation - New
 $725,000Active3 beds 3 baths2,376 sq. ft.
$725,000Active3 beds 3 baths2,376 sq. ft.868 Hickory Drive Sw, Marietta, GA 30064
MLS# 10584556Listed by: Coldwell Banker Realty - New
 $950,000Active4 beds 5 baths3,336 sq. ft.
$950,000Active4 beds 5 baths3,336 sq. ft.4831 Emmitt Point Ne, Marietta, GA 30068
MLS# 7632805Listed by: BERKSHIRE HATHAWAY HOMESERVICES GEORGIA PROPERTIES - New
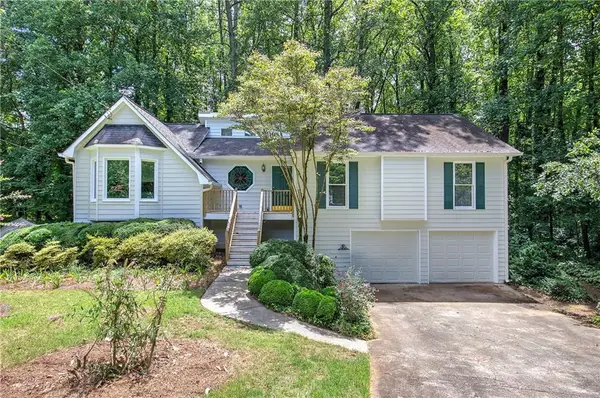 $350,000Active3 beds 2 baths2,420 sq. ft.
$350,000Active3 beds 2 baths2,420 sq. ft.60 Olive Lane Se, Marietta, GA 30060
MLS# 7631903Listed by: PROFESSIONAL REALTY GROUP - New
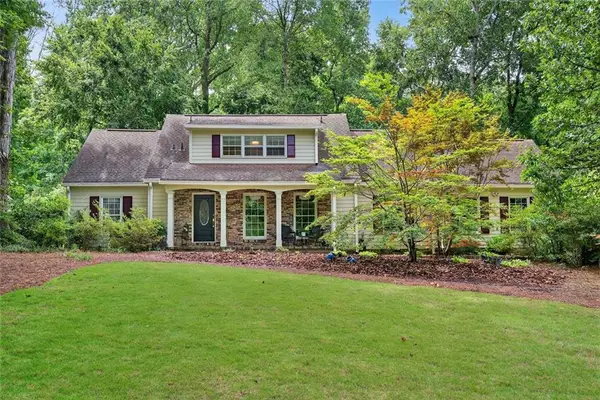 $645,000Active4 beds 4 baths4,104 sq. ft.
$645,000Active4 beds 4 baths4,104 sq. ft.277 Weatherstone Parkway, Marietta, GA 30068
MLS# 7632742Listed by: GAILEY ENTERPRISES, LLC  $450,000Active4 beds 3 baths2,257 sq. ft.
$450,000Active4 beds 3 baths2,257 sq. ft.2755 Whitehurst Drive, Marietta, GA 30062
MLS# 10528378Listed by: THE SANDERS TEAM REAL ESTATE- New
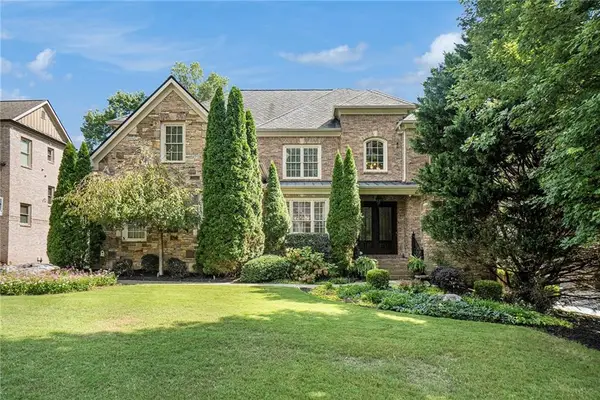 $1,400,000Active6 beds 7 baths6,663 sq. ft.
$1,400,000Active6 beds 7 baths6,663 sq. ft.2226 Bryant Place Court, Marietta, GA 30066
MLS# 7631689Listed by: KELLER WILLIAMS REALTY PARTNERS - New
 $650,000Active5 beds 5 baths3,660 sq. ft.
$650,000Active5 beds 5 baths3,660 sq. ft.1489 Pebble Creek Road Se, Marietta, GA 30067
MLS# 7629602Listed by: BOLST, INC. - Coming Soon
 $1,250,000Coming Soon5 beds 5 baths
$1,250,000Coming Soon5 beds 5 baths4815 Holmes Farm Court, Marietta, GA 30066
MLS# 7632470Listed by: KELLER WILLIAMS REALTY SIGNATURE PARTNERS - New
 $234,600Active3 beds 1 baths840 sq. ft.
$234,600Active3 beds 1 baths840 sq. ft.2354 Brackett Street Sw, Marietta, GA 30060
MLS# 7624375Listed by: MAINSTAY BROKERAGE LLC
