2675 Bolton Abbey Drive Sw, Marietta, GA 30064
Local realty services provided by:ERA Kings Bay Realty
2675 Bolton Abbey Drive Sw,Marietta, GA 30064
$1,350,000
- 6 Beds
- 6 Baths
- - sq. ft.
- Single family
- Active
Listed by: theda akigbogun, annetta williams
Office: coldwell banker realty
MLS#:10541640
Source:METROMLS
Price summary
- Price:$1,350,000
- Monthly HOA dues:$56.67
About this home
Exquisite Luxury Home in West Cobb - A Dream Residence Awaits You! Welcome to this breathtaking estate in the highly sought-after neighborhood of West Cobb. This 6-bedroom, 6-bathroom home offers unparalleled luxury, from its grand architectural design to its exquisite, newly renovated interiors. Situated on a beautifully landscaped lot, this home is perfect for those seeking the ultimate in comfort and style. As you enter you'll be immediately captivated by the dramatic two-story columns and brick steps that lead to double mahogany doors. Inside, a magnificent two-story foyer with a dome ceiling and extra-wide spiral staircase with elegant metal spindles set the tone for the rest of the home. Luxurious hardwood floors have been recently finished throughout, complemented by custom wooden plantation shutters, ensuring a warm and sophisticated ambiance. The formal dining room boasts crown molding with custom up-lighting and a recessed accent ceiling, while the formal living room offers abundant natural light and ample space for entertaining. The chef's kitchen has undergone a complete renovation, featuring gleaming quartz countertops, a Butler's cabinet/coffee bar, an island with breakfast bar, double wall ovens and a gas cooktop with a custom hidden range hood. A huge walk-in pantry and a unique circular breakfast room surrounded by windows offer serene views of the meticulously landscaped backyard. Adjacent to the kitchen, you'll find a cozy keeping room with a gas fireplace, providing the perfect setting for casual gatherings. Upstairs, the oversized primary suite is a true retreat with a tray ceiling and a spa-inspired ensuite bathroom featuring an enormous dual- shower, double vanities, a luxurious jacuzzi tub, and an expansive walk-in closet. The three additional secondary bedrooms are generously sized, each with their own ensuite bathroom featuring tiled showers and tubs. An added feature upstairs is a charming children's retreat or flexible bonus space for extra storage. The fully finished basement reflects the same high-end finishes found throughout the main levels. It features a spacious family room with brand-new flooring, a stylish full tile bathroom, and a versatile space that was previously the sixth bedroom-now envisioned as a remarkable media room. Outfitted with elevated flooring, a projector screen, a sound system, and a bar area, it's already primed for unforgettable movie nights and entertaining. Prefer a bedroom instead? The space can be converted back to a bedroom. Think of it as your blank canvas, ready to be customized to fit your lifestyle. Step outside to your personal oasis, where a newly enclosed patio leads to a 18x36 Gunite saltwater pool, with heating capabilities, ideal for cooling off on a warm summer day or enjoying a relaxing evening swim. Enhancing the comfort and functionality of the outdoor space, right off of the kitchen, is a retractable awning providing shade and flexibility for outdoor relaxation. Additional highlights include two brand-new AC units, fresh interior paint, an irrigation system, privacy landscaping, and a Pebble Technology floor coating in the three-car garage. Ideally located in Marietta, this exceptional home provides access to some of Cobb County's top-rated schools and is just minutes from the scenic trails of Kennesaw Mountain. You'll also enjoy proximity to upscale shopping, fine dining, and premier entertainment at The Battery at Truist Park. Don't miss the rare opportunity to make this stunning home yours! It's a rare find and a must-see!
Contact an agent
Home facts
- Year built:2006
- Listing ID #:10541640
- Updated:November 14, 2025 at 09:27 PM
Rooms and interior
- Bedrooms:6
- Total bathrooms:6
- Full bathrooms:6
Heating and cooling
- Cooling:Ceiling Fan(s), Central Air, Zoned
- Heating:Central, Natural Gas, Zoned
Structure and exterior
- Roof:Composition
- Year built:2006
- Lot area:1 Acres
Schools
- High school:Hillgrove
- Middle school:Lovinggood
- Elementary school:Cheatham Hill
Utilities
- Water:Public, Water Available
- Sewer:Public Sewer, Sewer Available
Finances and disclosures
- Price:$1,350,000
- Tax amount:$10,035 (2024)
New listings near 2675 Bolton Abbey Drive Sw
- New
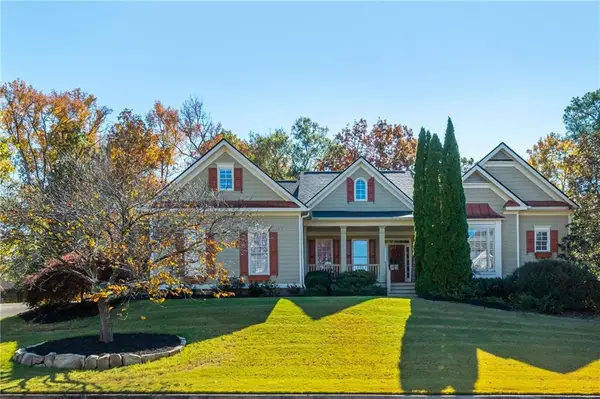 $684,900Active5 beds 4 baths3,280 sq. ft.
$684,900Active5 beds 4 baths3,280 sq. ft.3033 Addie Pond Way Sw, Marietta, GA 30064
MLS# 7679870Listed by: KELLER WILLIAMS REALTY SIGNATURE PARTNERS - New
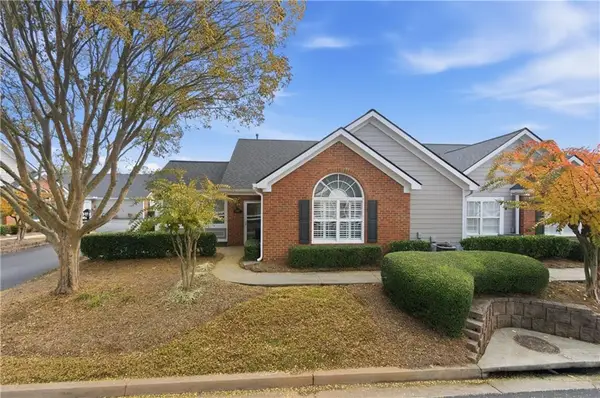 $425,000Active2 beds 2 baths1,593 sq. ft.
$425,000Active2 beds 2 baths1,593 sq. ft.945 Burnt Hickory Circle Nw #8, Marietta, GA 30064
MLS# 7680635Listed by: ATLANTA COMMUNITIES - New
 $1,150,000Active6 beds 6 baths7,591 sq. ft.
$1,150,000Active6 beds 6 baths7,591 sq. ft.1810 Ebenezer Farm Circle, Marietta, GA 30066
MLS# 7681086Listed by: PROSOURCES REALTY, LLC. - Open Tue, 11am to 1pmNew
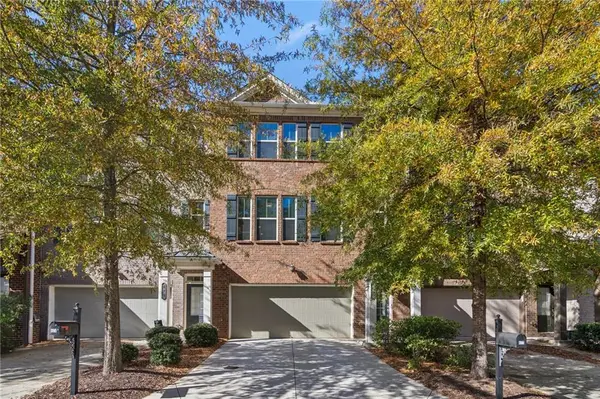 $420,000Active3 beds 4 baths2,332 sq. ft.
$420,000Active3 beds 4 baths2,332 sq. ft.477 Williamson Street Se, Marietta, GA 30060
MLS# 7681660Listed by: ANSLEY REAL ESTATE| CHRISTIE'S INTERNATIONAL REAL ESTATE - New
 $475,000Active3 beds 3 baths2,952 sq. ft.
$475,000Active3 beds 3 baths2,952 sq. ft.852 Hickory Drive Sw, Marietta, GA 30064
MLS# 7679287Listed by: COLDWELL BANKER REALTY - New
 $2,450,000Active5 beds 5 baths3,893 sq. ft.
$2,450,000Active5 beds 5 baths3,893 sq. ft.521 Heyward Circle Nw, Marietta, GA 30064
MLS# 7681478Listed by: HARRY NORMAN REALTORS - New
 $449,900Active3 beds 3 baths1,542 sq. ft.
$449,900Active3 beds 3 baths1,542 sq. ft.2853 Wendwood Drive, Marietta, GA 30062
MLS# 7681484Listed by: KIM MASON & ASSOCIATES REALTY, LLC - Open Sun, 1 to 3pmNew
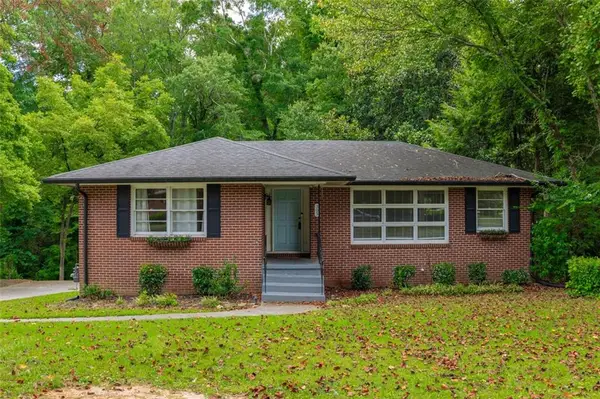 $519,900Active3 beds 3 baths1,618 sq. ft.
$519,900Active3 beds 3 baths1,618 sq. ft.305 Brookwood Drive Sw, Marietta, GA 30064
MLS# 7681421Listed by: EXP REALTY, LLC. - Open Sun, 2 to 4pmNew
 $545,000Active4 beds 4 baths2,635 sq. ft.
$545,000Active4 beds 4 baths2,635 sq. ft.621 Windgrove Road Se, Marietta, GA 30067
MLS# 7681374Listed by: ATLANTA COMMUNITIES - Open Sat, 2 to 4pmNew
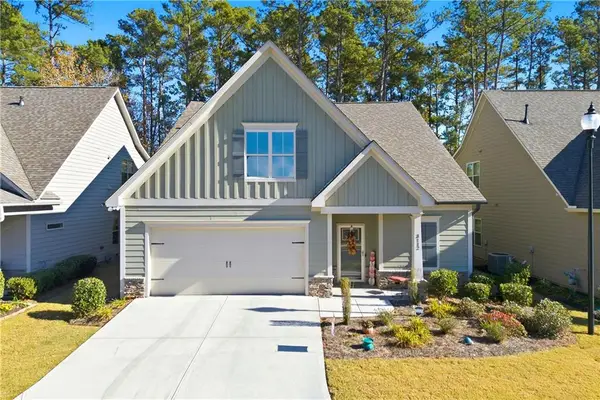 $489,900Active3 beds 3 baths2,070 sq. ft.
$489,900Active3 beds 3 baths2,070 sq. ft.3112 Patriot Square Sw, Marietta, GA 30064
MLS# 7680762Listed by: MAXIMUM ONE REALTOR PARTNERS
