2971 Montview Drive Sw, Marietta, GA 30060
Local realty services provided by:ERA Hirsch Real Estate Team
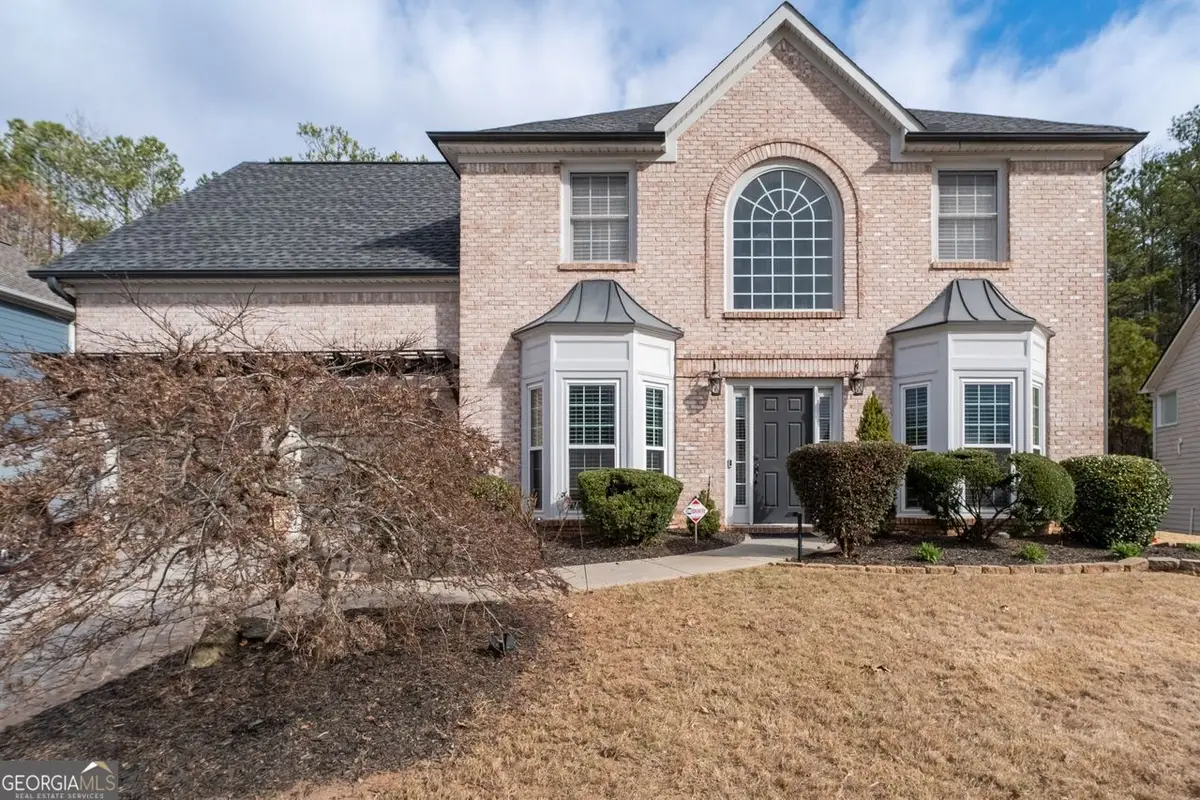
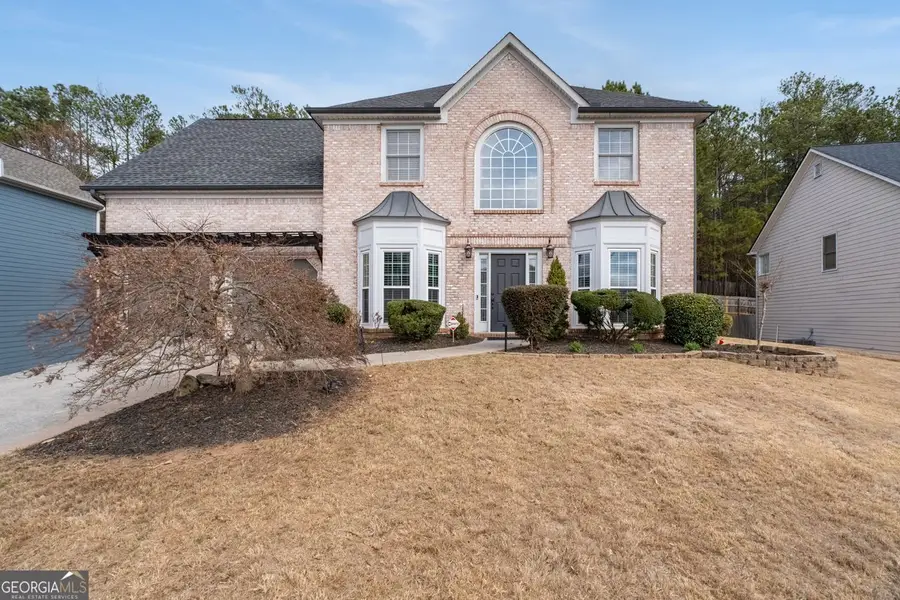
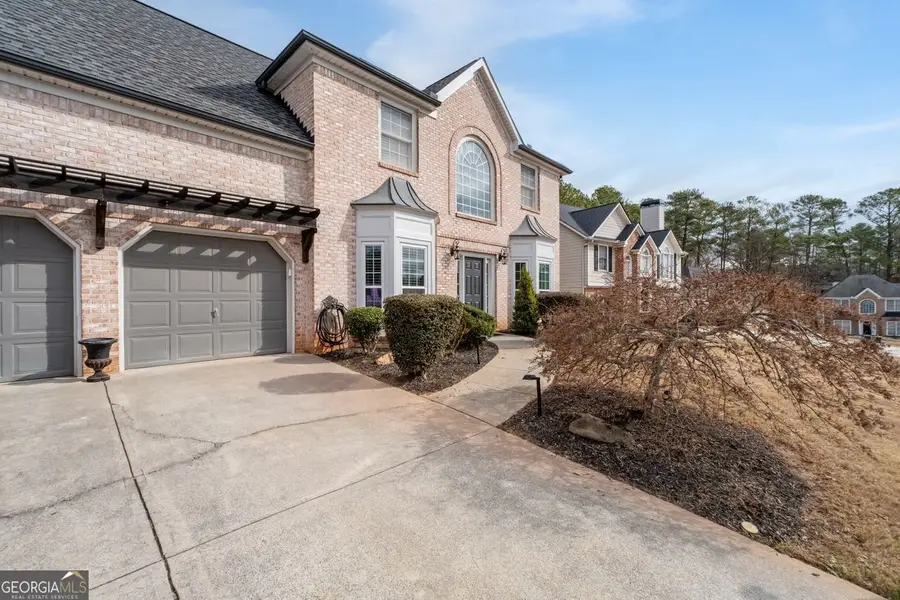
2971 Montview Drive Sw,Marietta, GA 30060
$435,000
- 4 Beds
- 3 Baths
- 2,491 sq. ft.
- Single family
- Active
Listed by:melanie boyd
Office:coldwell banker realty
MLS#:10459924
Source:METROMLS
Price summary
- Price:$435,000
- Price per sq. ft.:$174.63
- Monthly HOA dues:$27.5
About this home
YOU WON'T BELIEVE YOUR EYES! THIS IS AN APPROVED SHORT SALE, READY TO CLOSE IMMEDIATELY. It's an entertainers delight with a fun contemporary flair. From the formal living (game room) and its designer wall, to the formal dining (cocktail bar), along with the re-designed chefs kitchen w/classic granite also includes a beautifully equipped coffee bar. The family room, also with a designer wall, features a cozy fireplace and is open to the kitchen and breakfast area. The primary bedroom is a retreat all its own with an expansive sitting room, creating yet another space to privately enjoy. The entertainment continues with a well designed upstairs theatre room. The fun extends to the fenced back yard and features both a patio and a deck, making outdoor entertaining and outdoor living a breeze! The rich hardwood floors and calming color palette help make this home pure perfection, so let your imagination and fun spirit run wild!
Contact an agent
Home facts
- Year built:2003
- Listing Id #:10459924
- Updated:August 14, 2025 at 10:41 AM
Rooms and interior
- Bedrooms:4
- Total bathrooms:3
- Full bathrooms:2
- Half bathrooms:1
- Living area:2,491 sq. ft.
Heating and cooling
- Cooling:Ceiling Fan(s), Central Air, Zoned
- Heating:Central, Forced Air, Natural Gas, Zoned
Structure and exterior
- Roof:Composition
- Year built:2003
- Building area:2,491 sq. ft.
- Lot area:0.25 Acres
Schools
- High school:Osborne
- Middle school:Floyd
- Elementary school:Birney
Utilities
- Water:Public, Water Available
- Sewer:Public Sewer, Sewer Available
Finances and disclosures
- Price:$435,000
- Price per sq. ft.:$174.63
- Tax amount:$6,144 (2024)
New listings near 2971 Montview Drive Sw
- New
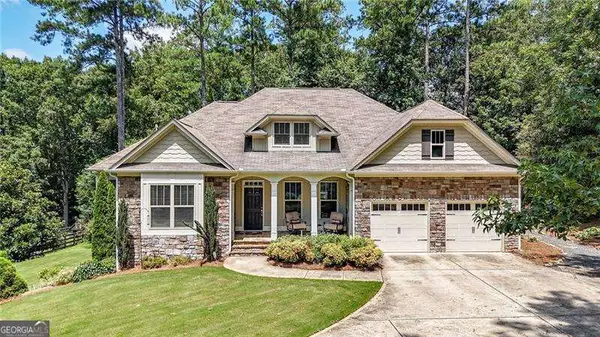 $790,000Active4 beds 3 baths
$790,000Active4 beds 3 baths2116 Morgan Road Ne, Marietta, GA 30066
MLS# 10584612Listed by: Atlanta Communities - New
 $2,000,000Active7 beds 9 baths8,178 sq. ft.
$2,000,000Active7 beds 9 baths8,178 sq. ft.2380 Chelsea Landing Way, Marietta, GA 30062
MLS# 7594911Listed by: ATLANTA FINE HOMES SOTHEBY'S INTERNATIONAL - New
 $285,000Active2 beds 2 baths1,579 sq. ft.
$285,000Active2 beds 2 baths1,579 sq. ft.406 Wynnes Ridge Circle Se, Marietta, GA 30067
MLS# 7629642Listed by: REDFIN CORPORATION - New
 $725,000Active3 beds 3 baths2,376 sq. ft.
$725,000Active3 beds 3 baths2,376 sq. ft.868 Hickory Drive Sw, Marietta, GA 30064
MLS# 7632718Listed by: COLDWELL BANKER REALTY - New
 $950,000Active4 beds 5 baths3,336 sq. ft.
$950,000Active4 beds 5 baths3,336 sq. ft.4831 Emmitt Point Ne, Marietta, GA 30068
MLS# 7632805Listed by: BERKSHIRE HATHAWAY HOMESERVICES GEORGIA PROPERTIES - New
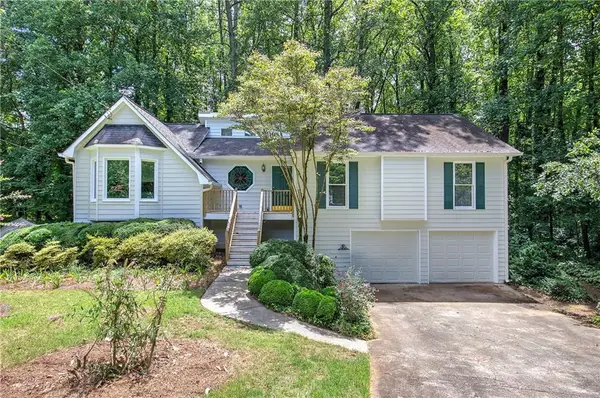 $350,000Active3 beds 2 baths2,420 sq. ft.
$350,000Active3 beds 2 baths2,420 sq. ft.60 Olive Lane Se, Marietta, GA 30060
MLS# 7631903Listed by: PROFESSIONAL REALTY GROUP - New
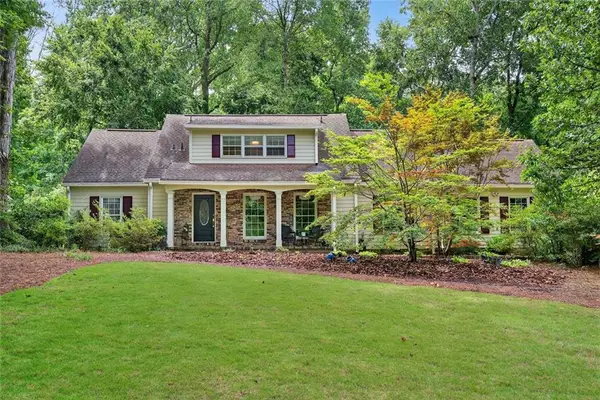 $645,000Active4 beds 4 baths4,104 sq. ft.
$645,000Active4 beds 4 baths4,104 sq. ft.277 Weatherstone Parkway, Marietta, GA 30068
MLS# 7632742Listed by: GAILEY ENTERPRISES, LLC  $450,000Active4 beds 3 baths2,257 sq. ft.
$450,000Active4 beds 3 baths2,257 sq. ft.2755 Whitehurst Drive, Marietta, GA 30062
MLS# 10528378Listed by: THE SANDERS TEAM REAL ESTATE- New
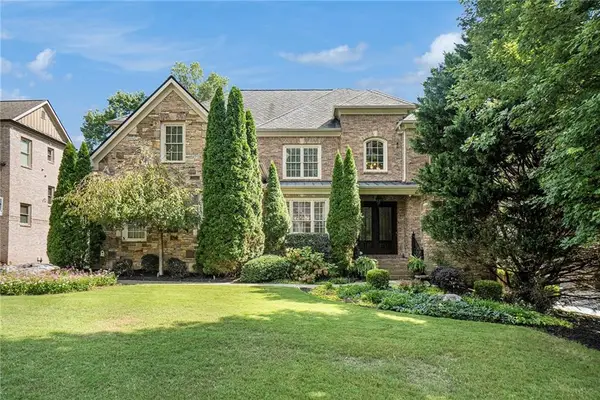 $1,400,000Active6 beds 7 baths6,663 sq. ft.
$1,400,000Active6 beds 7 baths6,663 sq. ft.2226 Bryant Place Court, Marietta, GA 30066
MLS# 7631689Listed by: KELLER WILLIAMS REALTY PARTNERS - New
 $650,000Active5 beds 5 baths3,660 sq. ft.
$650,000Active5 beds 5 baths3,660 sq. ft.1489 Pebble Creek Road Se, Marietta, GA 30067
MLS# 7629602Listed by: BOLST, INC.
