302 Summer Garden Drive, Marietta, GA 30064
Local realty services provided by:ERA Kings Bay Realty
302 Summer Garden Drive,Marietta, GA 30064
$998,000
- 6 Beds
- 4 Baths
- 5,775 sq. ft.
- Single family
- Active
Upcoming open houses
- Sat, Dec 2701:00 pm - 03:00 pm
Listed by: sngroup team, marie burgess
Office: keller williams rlty.north atl
MLS#:10626492
Source:METROMLS
Price summary
- Price:$998,000
- Price per sq. ft.:$172.81
- Monthly HOA dues:$58.33
About this home
Welcome to this striking contemporary residence, where thoughtful design meets gracious living in a blend that feels both luxurious and warm. As you step into the dramatic two-story great room, walls of windows draw in natural light, while crisp architectural lines and soaring ceilings create a gallery-like strength tempered by comfort. A flexible layout features two kitchens and a welcoming guest bedroom on the main level, making entertaining and daily living both comfortable and convenient. With ample garage space for three vehicles, this home is as practical as it is beautiful. Step outside from the dining room onto the covered back patio, leading to the beautifully landscaped backyard and a charming gazebo-ideal for quiet afternoons or starlit gatherings. Downstairs, the fully finished basement includes an in-law suite with its own full kitchen, an exclusive exterior entry, and an interior entry-perfect for extended family, guests, or a private workspace. The basement also boasts a media room equipped with WiFi projector and a huge 16' wide projection screen, creating a premium home theater experience. Upstairs, the expansive master suite is a phenomenal retreat: custom shelving, an impressive custom-built walk-in closet, and a spa-level bath that showcases a frameless glass shower and a soaking tub. You'll love stepping out onto the massive covered deck off the master suite, where morning light and evening breezes mingle above your private, lushly landscaped yard. Every room is designed with lifestyle in mind, from quiet nooks with light streaming in to open entertaining zones that flow naturally. The home was crafted to deliver both grandeur and coziness. Just outside your door, you'll discover a host of nearby recreation and local treasures. The nearby Sewell Mill Creek Loop in East Cobb Park provides an easy walking trail under tree canopies, perfect for daily strolls or birding. The historic Strand Theatre in Marietta offers live performances, classic films, and cultural events in a beautifully restored atmosphere. This home offers an exceptional balance: bold, contemporary architecture with inviting spaces; indoor sophistication with seamless outdoor living; and a prime location that places you minutes from nature, culture, and the charm of Marietta.
Contact an agent
Home facts
- Year built:2016
- Listing ID #:10626492
- Updated:December 25, 2025 at 11:46 AM
Rooms and interior
- Bedrooms:6
- Total bathrooms:4
- Full bathrooms:4
- Living area:5,775 sq. ft.
Heating and cooling
- Cooling:Ceiling Fan(s), Central Air
- Heating:Forced Air, Natural Gas
Structure and exterior
- Roof:Composition
- Year built:2016
- Building area:5,775 sq. ft.
- Lot area:0.47 Acres
Schools
- High school:Kennesaw Mountain
- Middle school:Pine Mountain
- Elementary school:Cheatham Hill
Utilities
- Water:Public, Water Available
- Sewer:Public Sewer, Sewer Available
Finances and disclosures
- Price:$998,000
- Price per sq. ft.:$172.81
- Tax amount:$2,963 (2025)
New listings near 302 Summer Garden Drive
- New
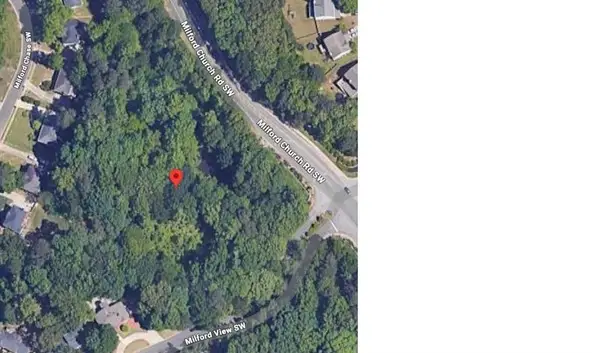 $165,000Active2.31 Acres
$165,000Active2.31 Acres2840 Milford View Sw, Marietta, GA 30008
MLS# 7695632Listed by: EXCLUSIVE REALTY - New
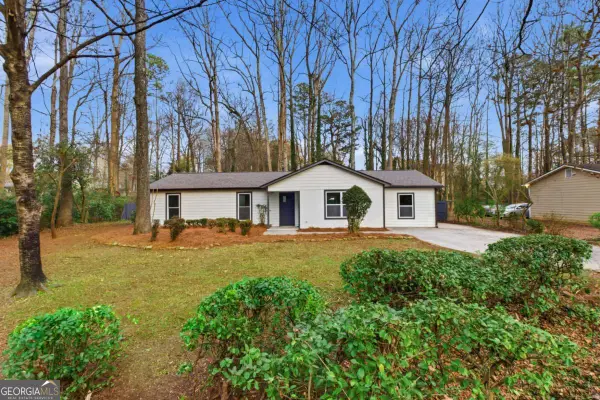 $400,000Active4 beds 2 baths1,894 sq. ft.
$400,000Active4 beds 2 baths1,894 sq. ft.1784 Wingard Drive, Marietta, GA 30062
MLS# 10661473Listed by: Virtual Properties Realty.com - New
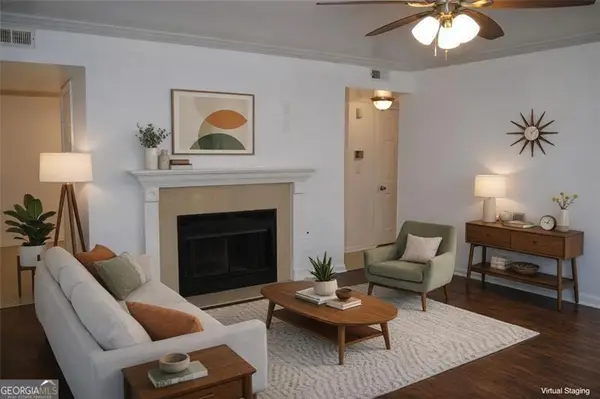 $175,000Active2 beds 2 baths1,417 sq. ft.
$175,000Active2 beds 2 baths1,417 sq. ft.1166 Booth #903, Marietta, GA 30008
MLS# 10661410Listed by: eXp Realty - Coming Soon
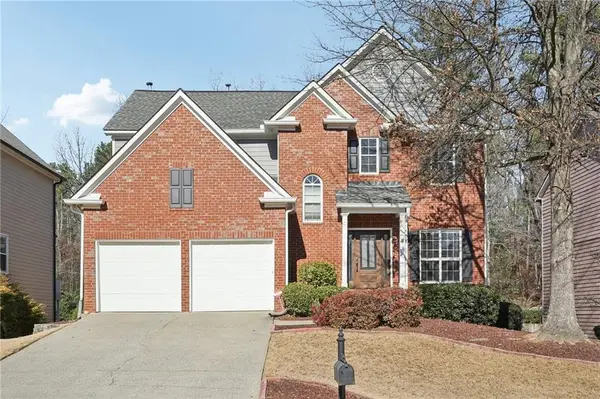 $645,000Coming Soon5 beds 4 baths
$645,000Coming Soon5 beds 4 baths2309 Wickingham Drive Ne, Marietta, GA 30066
MLS# 7695179Listed by: VIRTUAL PROPERTIES REALTY.NET, LLC. - New
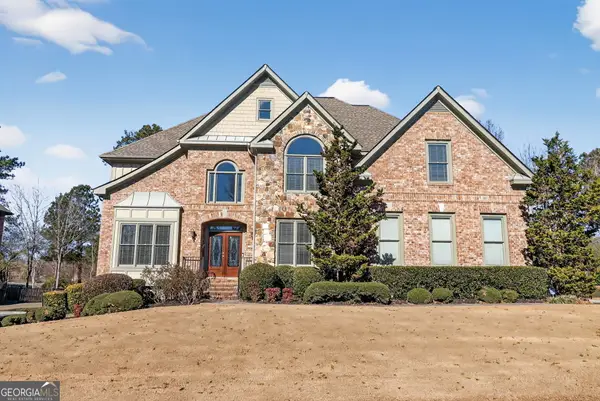 $835,000Active6 beds 6 baths4,708 sq. ft.
$835,000Active6 beds 6 baths4,708 sq. ft.3048 Lawson Drive, Marietta, GA 30064
MLS# 10661330Listed by: Berkshire Hathaway HomeServices Georgia Properties - New
 $450,000Active3 beds 2 baths1,424 sq. ft.
$450,000Active3 beds 2 baths1,424 sq. ft.705 Stewart Circle, Marietta, GA 30064
MLS# 10659522Listed by: Atlanta Communities - New
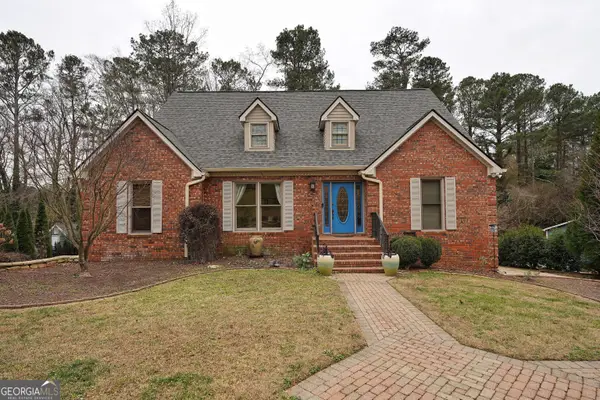 $574,000Active3 beds 3 baths
$574,000Active3 beds 3 baths2150 Wenlok Trail Ne, Marietta, GA 30066
MLS# 10661153Listed by: First Suburban Realty, Inc - New
 $390,000Active5 beds 3 baths
$390,000Active5 beds 3 baths1192 Pathfinder Road, Marietta, GA 30066
MLS# 10661160Listed by: Coldwell Banker Realty - Coming Soon
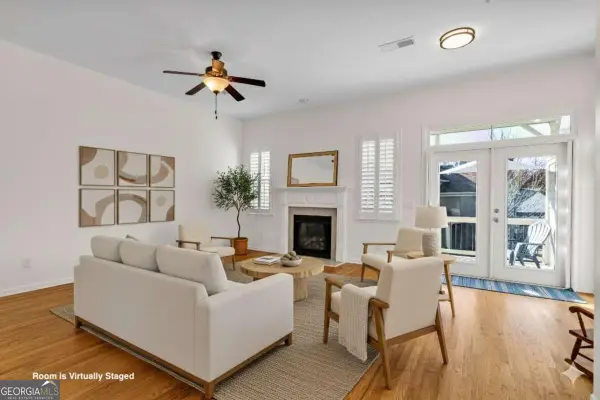 $514,900Coming Soon4 beds 4 baths
$514,900Coming Soon4 beds 4 baths183 Cole Street Ne, Marietta, GA 30060
MLS# 10661205Listed by: Real Broker LLC - New
 $175,000Active2 beds 1 baths882 sq. ft.
$175,000Active2 beds 1 baths882 sq. ft.1358 Surrey Lane Sw, Marietta, GA 30008
MLS# 7695151Listed by: NORTHGROUP REALTY
