311 Rolling Rock Road Se, Marietta, GA 30067
Local realty services provided by:ERA Towne Square Realty, Inc.
311 Rolling Rock Road Se,Marietta, GA 30067
$2,900,000
- 6 Beds
- 8 Baths
- 9,199 sq. ft.
- Single family
- Pending
Listed by:anna new
Office:harry norman realtors
MLS#:7582351
Source:FIRSTMLS
Price summary
- Price:$2,900,000
- Price per sq. ft.:$315.25
About this home
Exceptional home in Atlanta Country Club on a quiet cul-de-sac is enhanced with refined architectural details such as window transoms, privacy alcoves, high profile molding, stair landings and much more. The professionally designed and renovated residence offers a cohesive and timeless transitional style throughout making it turnkey ready.
Upon entry, a two-story foyer will greet you with a truly elegant staircase and dramatic windows. A formal living room is adjacent to the entryway. A spacious but warm family room with coffered ceilings opens seamlessly to a sophisticated kitchen with marble countertops, Sub-Zero refrigerator, Thermador gas range, KitchenAid appliances, warming drawer, prep sink and banquet seating. A butler’s pantry with wine fridge and glass cabinetry adds elegance while connecting the kitchen and dining room which easily accommodates 12 guests.
The main level also offers a chic powder room with alcove entrance as well as a full bath with hidden shower, two large storage closets, and an expansive laundry room with built-ins and a desk area. A portico covered private back entry leads into an access hallway with a mudroom and connects to the main laundry room.
Upstairs the newly expanded Primary Suite is entered through a private sitting room with a fireplace. The oversized bedroom showcases a wall of windows with a stunning view of the pool and a fireplace. A true dressing room houses four custom, built-in armoires. The suite features His & Her walk-in closets. The fresh, all white primary bath includes a steam shower, heated floors, dual vanities, water closet and heated towel rack.
Additionally, two more bedrooms with walk in closets are connected by a true Jack and Jill bath. A third secondary bedroom has an ensuite bath with a walk-in closet. A fourth “suite style” bedroom is accessed by a private staircase, ensuite bath and walk in closet. This large suite would be ideal for a nanny, guest or other. A secondary laundry room is located upstairs for convenience.
A sixth bedroom with ensuite bath is on the lower level. The fully finished basement opens to a sunny spacious living area with a fireplace and leads to a fully equipped kitchen with double ovens, dishwasher, refrigerator and granite bar. Additionally there is a soundproof media room, weight room with sauna and a powder room.
Enjoy year-round outdoor living on the covered porch featuring new Eze-Breeze windows, infrared heaters, and a cozy fireplace. The walk-out terrace level showcases an infinity-edge pool, brand-new paver pool deck (2024), hot tub with waterfall, outdoor kitchen with grill, sink, refrigerator, granite counters, bar seating, and a freestanding fireplace—plus ample yard space beyond. Three-car garage with epoxy flooring. Ample parking in the driveway. This is luxury living at its finest in one of Atlanta’s most prestigious communities.
Contact an agent
Home facts
- Year built:1995
- Listing ID #:7582351
- Updated:September 25, 2025 at 07:11 AM
Rooms and interior
- Bedrooms:6
- Total bathrooms:8
- Full bathrooms:6
- Half bathrooms:2
- Living area:9,199 sq. ft.
Heating and cooling
- Cooling:Central Air
- Heating:Central
Structure and exterior
- Roof:Composition
- Year built:1995
- Building area:9,199 sq. ft.
- Lot area:0.84 Acres
Schools
- High school:Walton
- Middle school:Dickerson
- Elementary school:Sope Creek
Utilities
- Water:Public
- Sewer:Public Sewer
Finances and disclosures
- Price:$2,900,000
- Price per sq. ft.:$315.25
- Tax amount:$5,666 (2024)
New listings near 311 Rolling Rock Road Se
- New
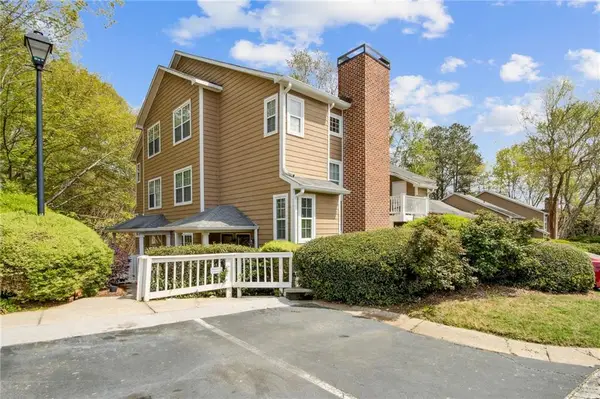 $229,400Active2 beds 2 baths933 sq. ft.
$229,400Active2 beds 2 baths933 sq. ft.5638 River Heights Crossing Se, Marietta, GA 30067
MLS# 7655431Listed by: ATLANTA COMMUNITIES - Open Sun, 2 to 4pmNew
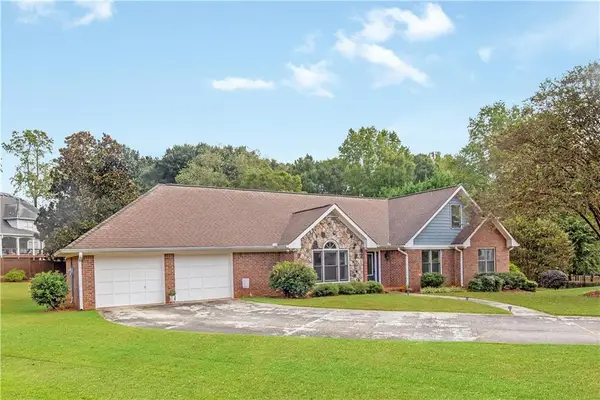 $597,000Active3 beds 4 baths2,451 sq. ft.
$597,000Active3 beds 4 baths2,451 sq. ft.2139 Bramlett Place Nw, Marietta, GA 30064
MLS# 7654990Listed by: ATLANTA COMMUNITIES - New
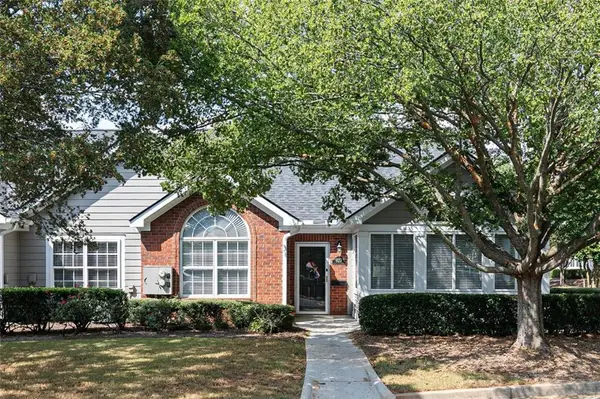 $450,000Active2 beds 2 baths1,726 sq. ft.
$450,000Active2 beds 2 baths1,726 sq. ft.927 Burnt Hickory Circle Nw #10, Marietta, GA 30064
MLS# 7656207Listed by: VIRTUAL PROPERTIES REALTY.COM - New
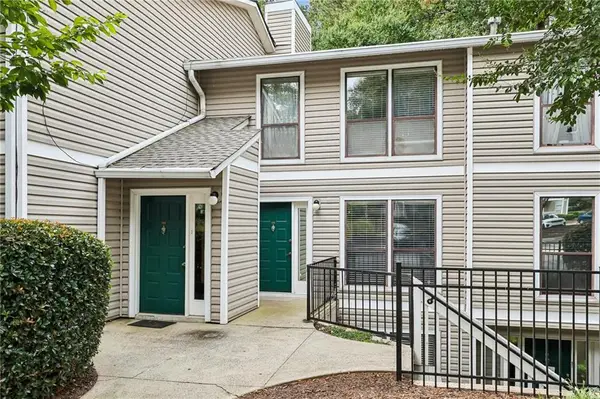 $299,000Active2 beds 2 baths1,579 sq. ft.
$299,000Active2 beds 2 baths1,579 sq. ft.907 Wynnes Ridge Circle Se, Marietta, GA 30067
MLS# 7656321Listed by: SUN REALTY GROUP, LLC. - New
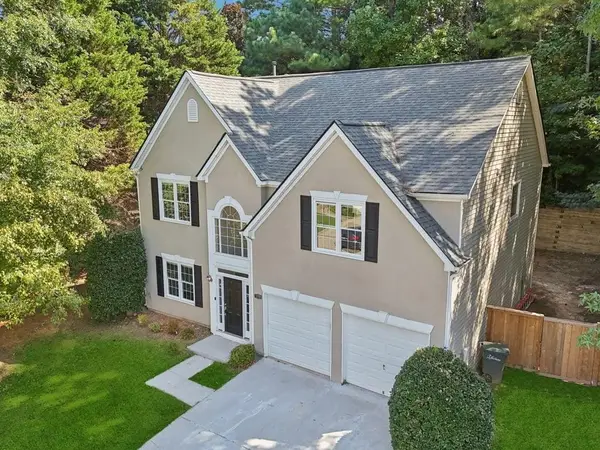 $500,000Active4 beds 3 baths2,582 sq. ft.
$500,000Active4 beds 3 baths2,582 sq. ft.1080 Soaring Way Ne, Marietta, GA 30062
MLS# 7655955Listed by: ATLANTA COMMUNITIES - Coming Soon
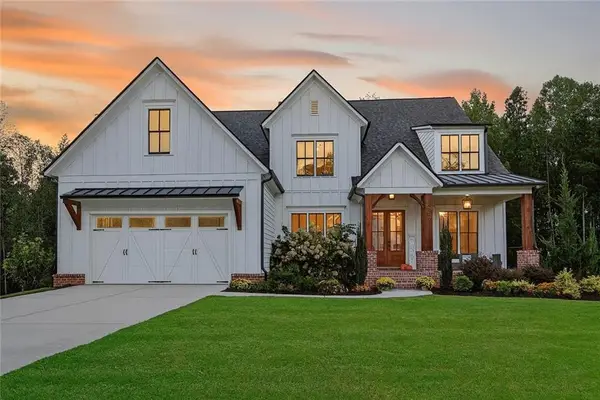 $1,050,000Coming Soon5 beds 4 baths
$1,050,000Coming Soon5 beds 4 baths2200 Ellis Mountain Drive Sw, Marietta, GA 30064
MLS# 7654730Listed by: COMPASS - New
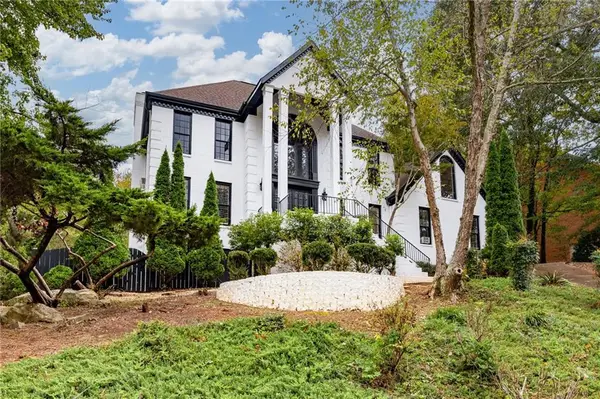 $650,000Active5 beds 5 baths4,627 sq. ft.
$650,000Active5 beds 5 baths4,627 sq. ft.762 Bedford Oaks Drive, Marietta, GA 30068
MLS# 7656200Listed by: ATLANTA COMMUNITIES - Coming Soon
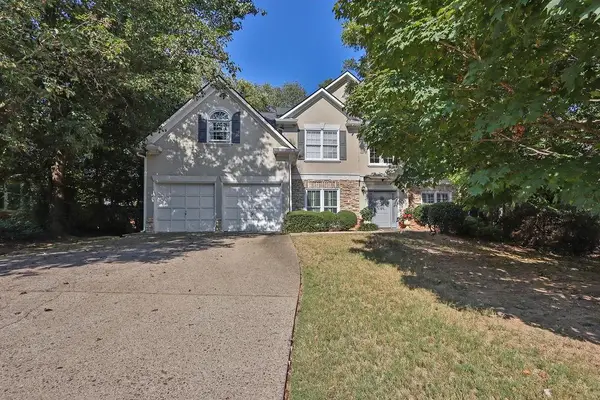 $700,000Coming Soon4 beds 3 baths
$700,000Coming Soon4 beds 3 baths1729 Paramore Place Ne, Marietta, GA 30062
MLS# 7653004Listed by: MARK SPAIN REAL ESTATE - New
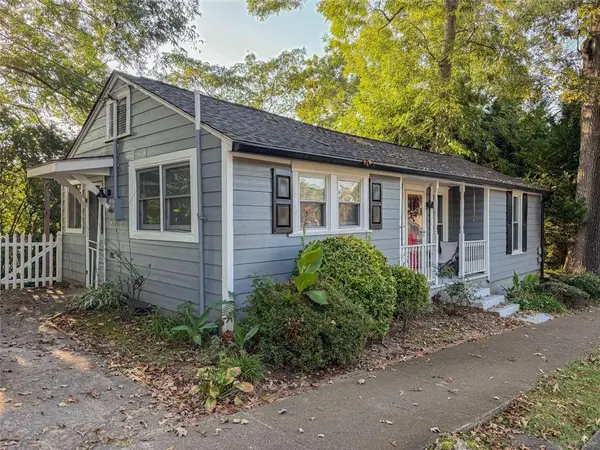 $519,900Active3 beds 2 baths1,586 sq. ft.
$519,900Active3 beds 2 baths1,586 sq. ft.651 Inglis Drive Se, Marietta, GA 30067
MLS# 7656283Listed by: VIRTUAL PROPERTIES REALTY.COM - New
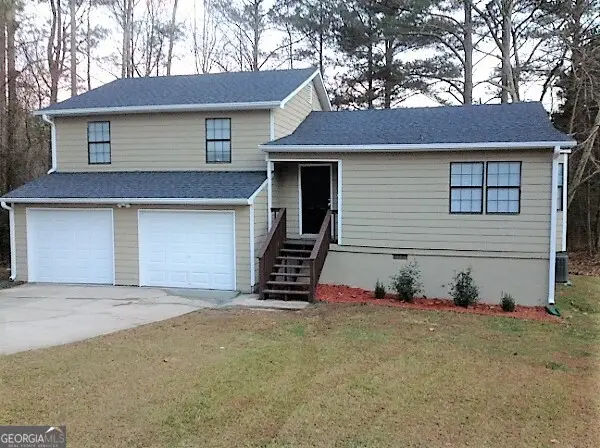 $264,900Active4 beds 4 baths1,672 sq. ft.
$264,900Active4 beds 4 baths1,672 sq. ft.1911 Pair Road Sw, Marietta, GA 30008
MLS# 10613317Listed by: GOAL Properties
