3115 Beechwood Drive Se, Marietta, GA 30067
Local realty services provided by:ERA Sunrise Realty
3115 Beechwood Drive Se,Marietta, GA 30067
$949,900
- 5 Beds
- 7 Baths
- 6,592 sq. ft.
- Single family
- Active
Listed by: john thur
Office: coldwell banker realty
MLS#:10600153
Source:METROMLS
Price summary
- Price:$949,900
- Price per sq. ft.:$144.1
About this home
Do not miss this executive masterpiece in gorgeous Terrell Mill Estates. Classic, traditional styling and rock-solid construction of 4-sides brick and steel beams. Sprawling floorplan with plenty of room to spread out on 3 finished levels. Each of the 5 bedrooms has an ensuite bath and walk-in closet. Stylish traditional floorplan features a grand 2-story Foyer with curved staircase, formal Living and Dining Rooms, island Kitchen that is open to the large Den and a great Sunroom that overlooks the private backyard and pool. The main level also features a private guest bedroom with full bath, Powder Room, and office that looks out to the front yard. The upper-level features 4 large bedrooms, each with ensuite bathroom. The enormous owner suite has his and her bathrooms! Fun terrace level for entertaining features a billiards room, full bath, bar and Kitchenette, Media Room, and storage room. There is a rear entry garage on the terrace level for outdoor toys or tools. Beautiful 20 x 40 inground pool and gazebo to enjoy the private 1.18-acre lot. All rooms are very large and really give the feel of having a lot of room to spread out and many options for furniture placement. Quality 4-sided brick construction with steel beams in basement, hardwood floors, insulated windows, extra insulation and radiant barrier in attic and much more. Unbeatable location just minutes to Truist Park, Interstates 75 and 285 and all major travel routes and a myriad of shopping and dining choices, golf, hiking, kayaking, and much more. Also, at the end of the street there is access to the Cochran Shoals Unit of Chattahoochee River Recreation Area and nearly 1000-acres of hills and forest to explore and miles of hiking trails and 7-miles of mountain bike trails! The right updates and decorator touches will make this a showplace to enjoy for generations!
Contact an agent
Home facts
- Year built:1971
- Listing ID #:10600153
- Updated:February 10, 2026 at 11:45 AM
Rooms and interior
- Bedrooms:5
- Total bathrooms:7
- Full bathrooms:6
- Half bathrooms:1
- Living area:6,592 sq. ft.
Heating and cooling
- Cooling:Ceiling Fan(s), Zoned
- Heating:Central, Forced Air, Natural Gas, Zoned
Structure and exterior
- Year built:1971
- Building area:6,592 sq. ft.
- Lot area:1.18 Acres
Schools
- High school:Wheeler
- Middle school:East Cobb
- Elementary school:Brumby
Utilities
- Water:Public, Water Available
- Sewer:Public Sewer, Sewer Available
Finances and disclosures
- Price:$949,900
- Price per sq. ft.:$144.1
- Tax amount:$8,500 (2024)
New listings near 3115 Beechwood Drive Se
- New
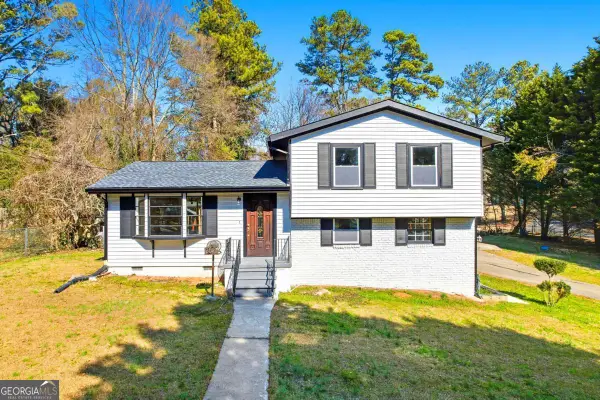 $385,000Active4 beds 2 baths1,645 sq. ft.
$385,000Active4 beds 2 baths1,645 sq. ft.1051 Camellia Drive, Marietta, GA 30062
MLS# 10689847Listed by: Watkins Real Estate Associates - New
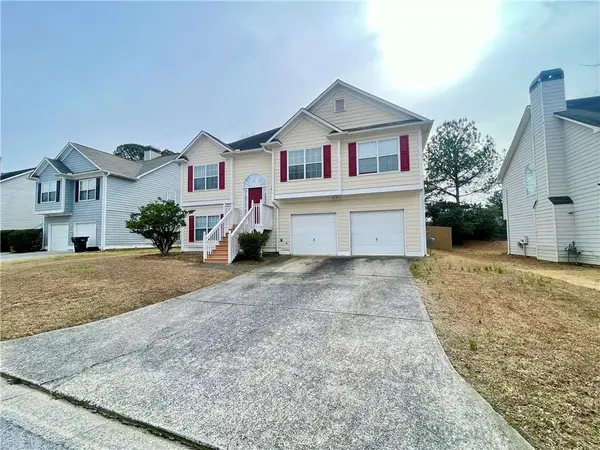 $419,900Active4 beds 3 baths2,138 sq. ft.
$419,900Active4 beds 3 baths2,138 sq. ft.1315 Cumberland Creek Terrace Sw, Marietta, GA 30008
MLS# 7717462Listed by: DONGMEI & ASSOCIATES, LLC - New
 $585,000Active4 beds 3 baths2,020 sq. ft.
$585,000Active4 beds 3 baths2,020 sq. ft.2977 Lowe Trail, Marietta, GA 30066
MLS# 10689732Listed by: Keller Williams West Atlanta - New
 $690,000Active6 beds 4 baths
$690,000Active6 beds 4 baths133 Parkstone Way, Marietta, GA 30066
MLS# 10689517Listed by: Atlanta Communities - New
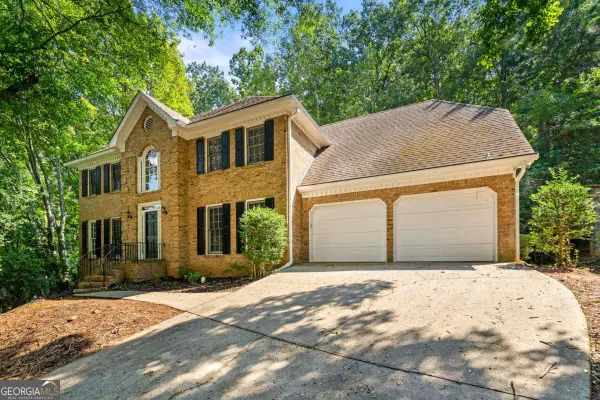 $595,000Active4 beds 3 baths
$595,000Active4 beds 3 baths4397 Windsor Oaks Circle, Marietta, GA 30066
MLS# 10689639Listed by: WM Realty LLC - New
 $350,000Active4.5 Acres
$350,000Active4.5 Acres2040 Hurt Road Sw, Marietta, GA 30008
MLS# 10689694Listed by: Atlanta Communities - New
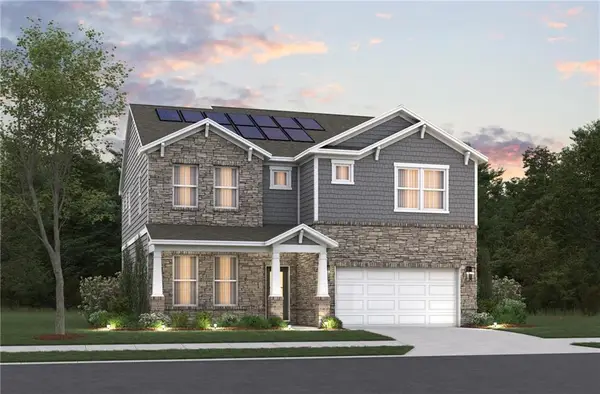 $829,990Active5 beds 5 baths3,143 sq. ft.
$829,990Active5 beds 5 baths3,143 sq. ft.2259 Velvet Sage Way, Marietta, GA 30066
MLS# 7717796Listed by: BEAZER REALTY CORP. - Coming Soon
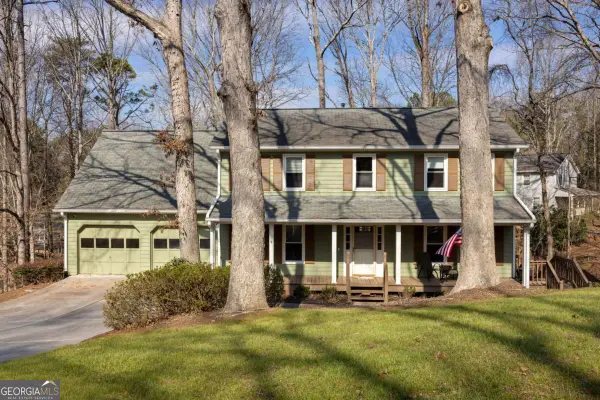 $530,000Coming Soon4 beds 3 baths
$530,000Coming Soon4 beds 3 baths3879 Winners Court, Marietta, GA 30062
MLS# 10689351Listed by: Bolst, Inc. - Coming Soon
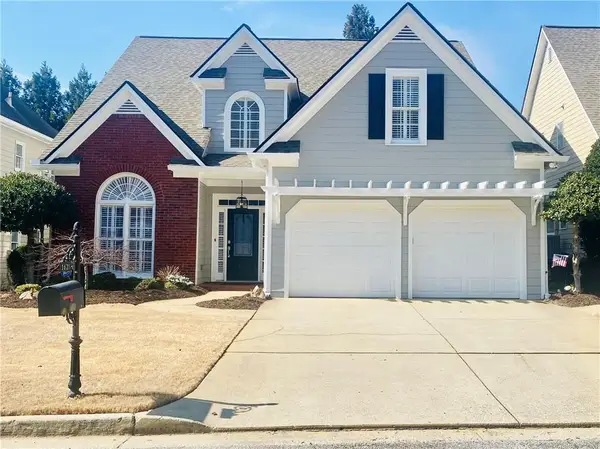 $525,000Coming Soon4 beds 3 baths
$525,000Coming Soon4 beds 3 baths1621 Warsaw Pointe Ne, Marietta, GA 30062
MLS# 7716210Listed by: ATLANTA COMMUNITIES - New
 $1,099,000Active4 beds 4 baths4,022 sq. ft.
$1,099,000Active4 beds 4 baths4,022 sq. ft.222 Jackson Heights Lane, Marietta, GA 30064
MLS# 10689312Listed by: Boulevard

