3145 Fern Valley Drive Sw, Marietta, GA 30008
Local realty services provided by:ERA Hirsch Real Estate Team
3145 Fern Valley Drive Sw,Marietta, GA 30008
$365,000
- 4 Beds
- 3 Baths
- 1,776 sq. ft.
- Single family
- Active
Listed by: jeff leshin, danielle leshin
Office: real broker llc
MLS#:10618977
Source:METROMLS
Price summary
- Price:$365,000
- Price per sq. ft.:$205.52
About this home
Charming, Move-In Ready Home with Finished Basement in Prime Marietta Location - No HOA and nearly new roof just replaced 3 years ago! This classic 4-bedroom, 3-bath home is nestled on a spacious lot in a quiet, well-established Marietta neighborhood. With its flat driveway, charming front porch, and tree-lined backyard, this home offers privacy, comfort, and curb appeal. Step inside to a warm and inviting family room, anchored by a striking floor-to-ceiling stone fireplace-the perfect spot to relax or entertain. The updated kitchen features stone countertops, a modern tile backsplash, gray cabinetry, a pantry, and stainless steel appliances, making it as functional as it is stylish. A casual dining area just off the kitchen provides a cozy space for everyday meals with a view into the family room. Upstairs, you'll find a spacious primary suite with a closet and an en suite bath featuring an updated shower. Two additional generously sized bedrooms share a beautifully updated second full bath with shower-tub combo. The finished basement adds incredible flexibility with another huge bedroom along with a flex space-perfect for a home office, playroom, game room, or guest suite, complete with another full bath. Enjoy outdoor living on the open-air back deck, which overlooks the expansive, private, tree-lined backyard-ideal for entertaining, gardening, or letting pets and kids play freely. Situated on a quiet street with a large front yard and no HOA, this home offers both space and peace of mind. Conveniently located near top schools, shopping, dining, and major highways, this is an opportunity you won't want to miss.
Contact an agent
Home facts
- Year built:1981
- Listing ID #:10618977
- Updated:December 25, 2025 at 11:45 AM
Rooms and interior
- Bedrooms:4
- Total bathrooms:3
- Full bathrooms:3
- Living area:1,776 sq. ft.
Heating and cooling
- Cooling:Central Air
- Heating:Natural Gas
Structure and exterior
- Year built:1981
- Building area:1,776 sq. ft.
- Lot area:0.18 Acres
Schools
- High school:Osborne
- Middle school:Smitha
- Elementary school:Hollydale
Utilities
- Water:Public, Water Available
- Sewer:Public Sewer, Sewer Available
Finances and disclosures
- Price:$365,000
- Price per sq. ft.:$205.52
- Tax amount:$3,176 (2025)
New listings near 3145 Fern Valley Drive Sw
- New
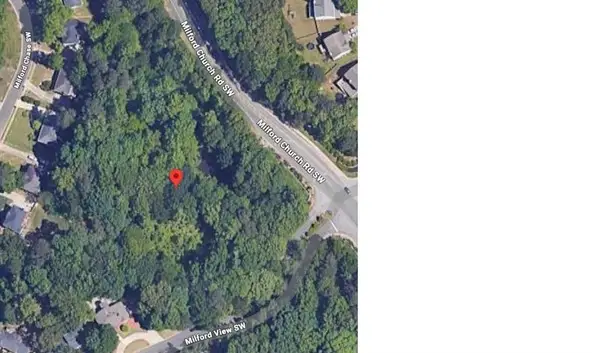 $165,000Active2.31 Acres
$165,000Active2.31 Acres2840 Milford View Sw, Marietta, GA 30008
MLS# 7695632Listed by: EXCLUSIVE REALTY - New
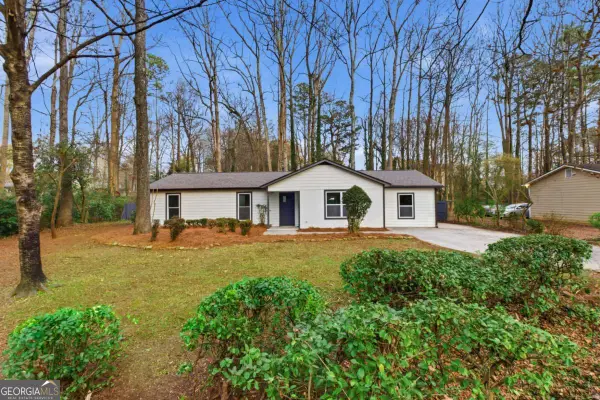 $400,000Active4 beds 2 baths1,894 sq. ft.
$400,000Active4 beds 2 baths1,894 sq. ft.1784 Wingard Drive, Marietta, GA 30062
MLS# 10661473Listed by: Virtual Properties Realty.com - New
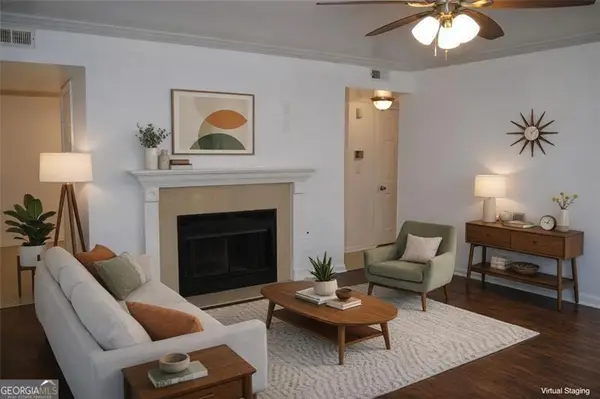 $175,000Active2 beds 2 baths1,417 sq. ft.
$175,000Active2 beds 2 baths1,417 sq. ft.1166 Booth #903, Marietta, GA 30008
MLS# 10661410Listed by: eXp Realty - Coming Soon
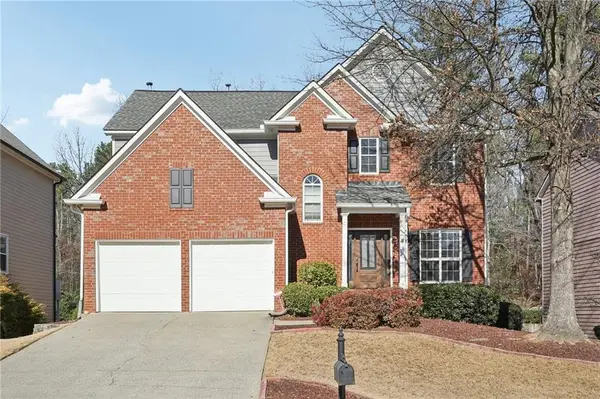 $645,000Coming Soon5 beds 4 baths
$645,000Coming Soon5 beds 4 baths2309 Wickingham Drive Ne, Marietta, GA 30066
MLS# 7695179Listed by: VIRTUAL PROPERTIES REALTY.NET, LLC. - New
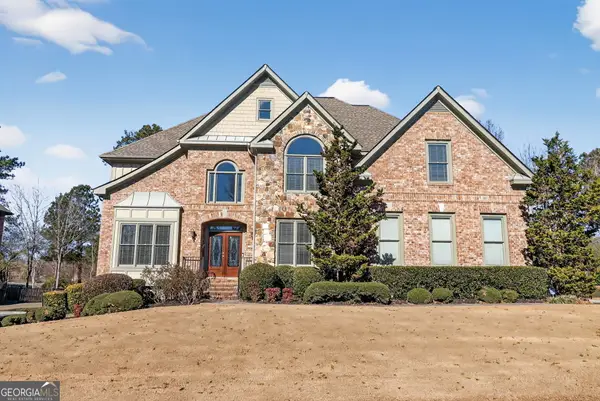 $835,000Active6 beds 6 baths4,708 sq. ft.
$835,000Active6 beds 6 baths4,708 sq. ft.3048 Lawson Drive, Marietta, GA 30064
MLS# 10661330Listed by: Berkshire Hathaway HomeServices Georgia Properties - New
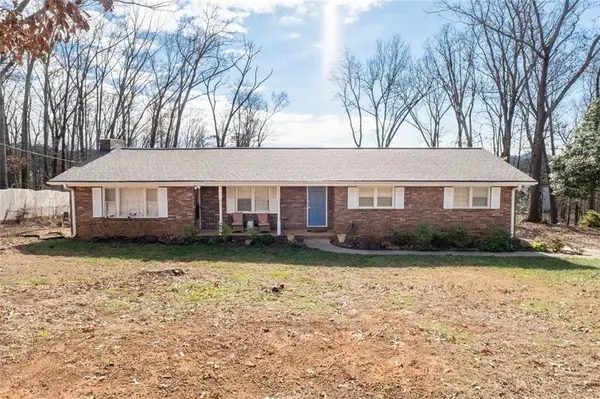 $390,000Active5 beds 3 baths2,832 sq. ft.
$390,000Active5 beds 3 baths2,832 sq. ft.1192 Pathfinder Road, Marietta, GA 30066
MLS# 7695253Listed by: COLDWELL BANKER REALTY - New
 $450,000Active3 beds 2 baths1,424 sq. ft.
$450,000Active3 beds 2 baths1,424 sq. ft.705 Stewart Circle, Marietta, GA 30064
MLS# 10659522Listed by: Atlanta Communities - Coming Soon
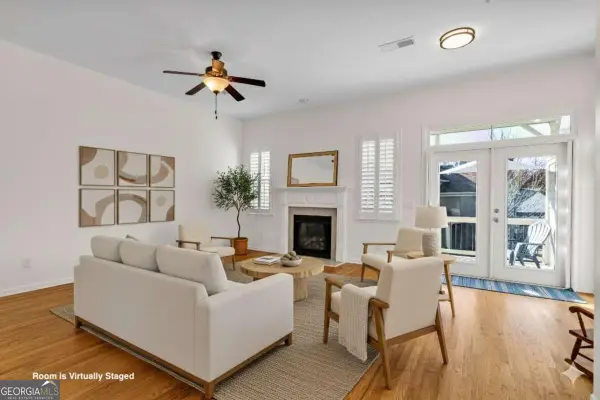 $514,900Coming Soon4 beds 4 baths
$514,900Coming Soon4 beds 4 baths183 Cole Street Ne, Marietta, GA 30060
MLS# 10661205Listed by: Real Broker LLC - New
 $175,000Active2 beds 1 baths882 sq. ft.
$175,000Active2 beds 1 baths882 sq. ft.1358 Surrey Lane Sw, Marietta, GA 30008
MLS# 7695151Listed by: NORTHGROUP REALTY - New
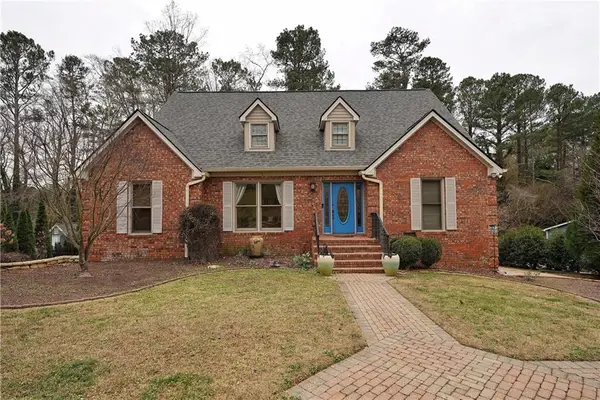 $574,000Active3 beds 3 baths3,061 sq. ft.
$574,000Active3 beds 3 baths3,061 sq. ft.2150 Wenlok Trail Ne, Marietta, GA 30066
MLS# 7695263Listed by: FIRST SUBURBAN REALTY INC.
