3147 Swallow Drive Ne, Marietta, GA 30066
Local realty services provided by:ERA Sunrise Realty
3147 Swallow Drive Ne,Marietta, GA 30066
$689,000
- 4 Beds
- 3 Baths
- 2,923 sq. ft.
- Single family
- Active
Listed by: whitney kimber
Office: re/max town & country
MLS#:10613689
Source:METROMLS
Price summary
- Price:$689,000
- Price per sq. ft.:$235.72
- Monthly HOA dues:$12.5
About this home
Welcome to your new Dream Home in the heart of East Cobb! Beautifully renovated, this Stunning Home blends Architectural Elegance with Timeless Accents that will stand the test of time! It's Classic Beauty is immediately felt upon walking through the Grand Foyer and is on display in nearly every facet of this home, from it's Elegant Archways to the Custom Woodwork built throughout... It Is Craftsmanship and Luxury At It's Finest! Outdoor Stone Kitchen!!! Main Floor Sitting Room Perfect for Office or Converted Fourth Bedroom! Huge Master with Sitting Area big enough to serve as Nursery. There is no shortage of space in this home! Move-In Ready, Open Concept, Custom Kitchen with Stainless Steel Appliances and Detailed Cabinetry, Outdoor Stone Kitchen, Beautiful Hardwood Floors, Decorative Wainscoting, Fully Updated Bathrooms, Huge Master Bedroom and Custom-Made Master Closet, Fully Fenced Private Backyard... The List Goes On! Brand New Water Heater and Both HVAC Systems Replaced in 2024! Nestled in the highly sought after Lassiter High District! Get ready to spend your nights relaxing in your Backyard Oasis, admiring the stunning fall color. This is truly an Entertainer's Dream Home! Located within minutes to Downtown Roswell, Marietta and Woodstock! You could not ask for a better location to enjoy the Local Festivals, Concerts, Exhibits, Shopping and Award Winning Restaurants. East Cobb offers a Vibrant Community, rich with History, Charm and Culture. It's not just a place to live but a way of life! Spend your days exploring Art in the Park, catching a Braves Game or just enjoying the Peace and Quiet of Your Own Backyard... This is a True Gem. It Won't Last Long, Make An Offer and Make It Yours!
Contact an agent
Home facts
- Year built:1995
- Listing ID #:10613689
- Updated:December 25, 2025 at 11:46 AM
Rooms and interior
- Bedrooms:4
- Total bathrooms:3
- Full bathrooms:2
- Half bathrooms:1
- Living area:2,923 sq. ft.
Heating and cooling
- Cooling:Central Air
- Heating:Central
Structure and exterior
- Roof:Composition
- Year built:1995
- Building area:2,923 sq. ft.
- Lot area:0.34 Acres
Schools
- High school:Lassiter
- Middle school:Simpson
- Elementary school:Rocky Mount
Utilities
- Water:Public, Water Available
- Sewer:Public Sewer, Sewer Available
Finances and disclosures
- Price:$689,000
- Price per sq. ft.:$235.72
- Tax amount:$6,708 (2024)
New listings near 3147 Swallow Drive Ne
- New
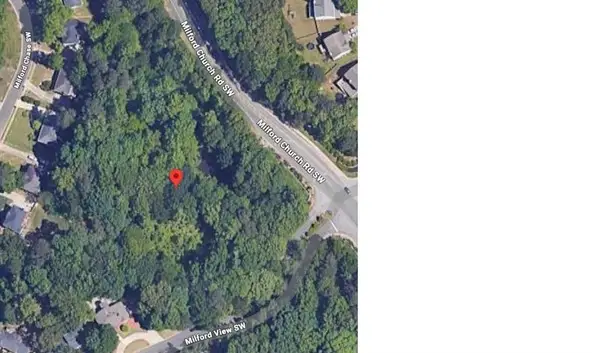 $165,000Active2.31 Acres
$165,000Active2.31 Acres2840 Milford View Sw, Marietta, GA 30008
MLS# 7695632Listed by: EXCLUSIVE REALTY - New
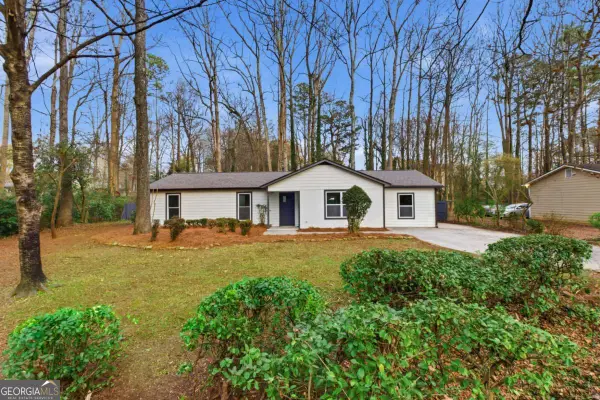 $400,000Active4 beds 2 baths1,894 sq. ft.
$400,000Active4 beds 2 baths1,894 sq. ft.1784 Wingard Drive, Marietta, GA 30062
MLS# 10661473Listed by: Virtual Properties Realty.com - New
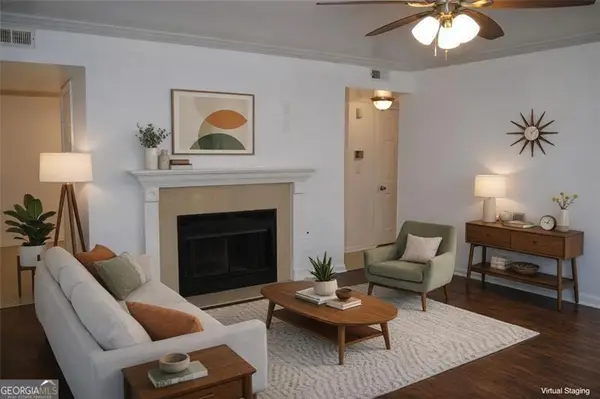 $175,000Active2 beds 2 baths1,417 sq. ft.
$175,000Active2 beds 2 baths1,417 sq. ft.1166 Booth #903, Marietta, GA 30008
MLS# 10661410Listed by: eXp Realty - Coming Soon
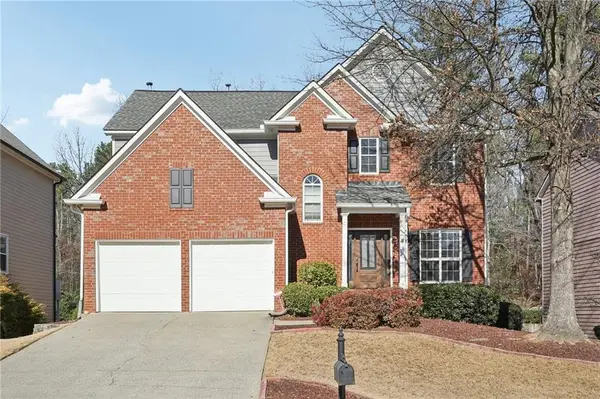 $645,000Coming Soon5 beds 4 baths
$645,000Coming Soon5 beds 4 baths2309 Wickingham Drive Ne, Marietta, GA 30066
MLS# 7695179Listed by: VIRTUAL PROPERTIES REALTY.NET, LLC. - New
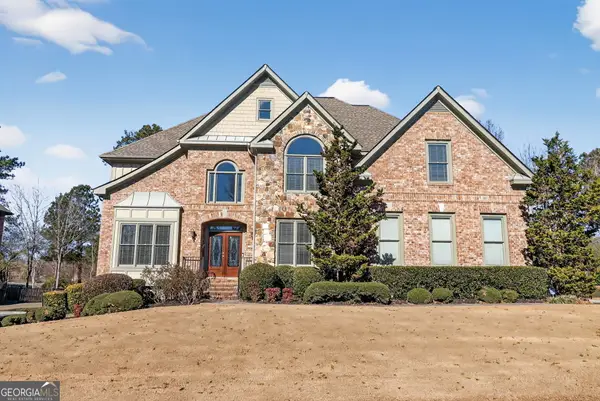 $835,000Active6 beds 6 baths4,708 sq. ft.
$835,000Active6 beds 6 baths4,708 sq. ft.3048 Lawson Drive, Marietta, GA 30064
MLS# 10661330Listed by: Berkshire Hathaway HomeServices Georgia Properties - New
 $450,000Active3 beds 2 baths1,424 sq. ft.
$450,000Active3 beds 2 baths1,424 sq. ft.705 Stewart Circle, Marietta, GA 30064
MLS# 10659522Listed by: Atlanta Communities - New
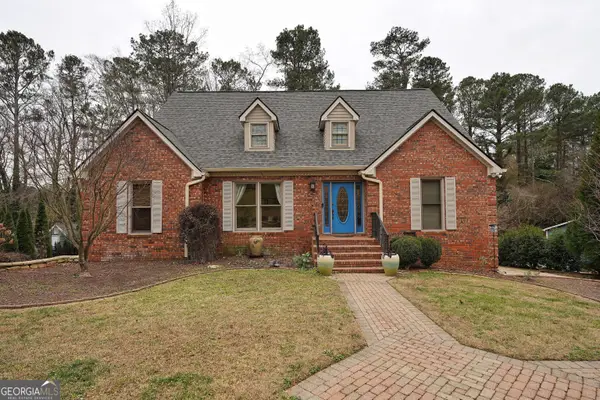 $574,000Active3 beds 3 baths
$574,000Active3 beds 3 baths2150 Wenlok Trail Ne, Marietta, GA 30066
MLS# 10661153Listed by: First Suburban Realty, Inc - New
 $390,000Active5 beds 3 baths
$390,000Active5 beds 3 baths1192 Pathfinder Road, Marietta, GA 30066
MLS# 10661160Listed by: Coldwell Banker Realty - Coming Soon
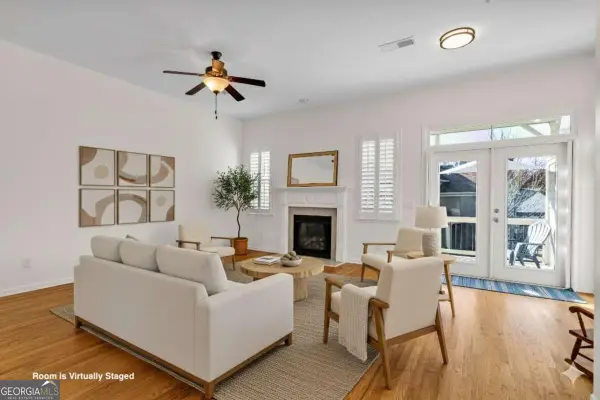 $514,900Coming Soon4 beds 4 baths
$514,900Coming Soon4 beds 4 baths183 Cole Street Ne, Marietta, GA 30060
MLS# 10661205Listed by: Real Broker LLC - New
 $175,000Active2 beds 1 baths882 sq. ft.
$175,000Active2 beds 1 baths882 sq. ft.1358 Surrey Lane Sw, Marietta, GA 30008
MLS# 7695151Listed by: NORTHGROUP REALTY
