3237 Harvest Way, Marietta, GA 30062
Local realty services provided by:ERA Sunrise Realty
3237 Harvest Way,Marietta, GA 30062
$535,000
- 3 Beds
- 3 Baths
- 2,088 sq. ft.
- Single family
- Active
Listed by: jan sugrue
Office: dorsey alston realtors
MLS#:7663608
Source:FIRSTMLS
Price summary
- Price:$535,000
- Price per sq. ft.:$256.23
About this home
Welcome to 3237 Harvest Way! Discover quality craftsmanship and thoughtful updates throughout this charming, light-filled Cape Cod in East Cobb's sought- after Pope High School district. Freshly painted inside & out, this home offers comfort, style and peace of mind with numerous 2024-2025 upgrades including hardwood floors on the main level, new HVAC, water heater, energy-efficient double-paned windows and an entire home water-filtration system. With no HOA, you'll enjoy freedom of ownership while having access to join several nearby swim/tennis clubs. A rocking-chair front porch welcomes you into a warm living and dining area featuring a woodburning stove with fieldstone hearth. The space flows seamlessly into the updated kitchen with granite countertops, marble tile backsplash and stainless-steel appliances leading to a full-sized laundry room with built-in pantry. Step outside to enjoy outdoor living at its best on the rebuilt back deck with pergola and porch swing overlooking a peaceful backyard--perfect for morning coffee or evening gatherings. The main level primary suite offers generous closet space and a spa-like bath with separate tiled shower and soaking tub. A convenient powder room completes the main floor.
Upstairs, you'll find two spacious bedrooms with ample storage and a beautifully updated full bath with linen closet. The ground level includes a versatile recreation room, finished storage area and a large two-car garage providing plenty of space for hobbies & organization.
Contact an agent
Home facts
- Year built:1987
- Listing ID #:7663608
- Updated:December 19, 2025 at 02:27 PM
Rooms and interior
- Bedrooms:3
- Total bathrooms:3
- Full bathrooms:2
- Half bathrooms:1
- Living area:2,088 sq. ft.
Heating and cooling
- Cooling:Ceiling Fan(s), Central Air, Humidity Control
- Heating:Central, Natural Gas
Structure and exterior
- Roof:Composition, Ridge Vents, Shingle
- Year built:1987
- Building area:2,088 sq. ft.
- Lot area:0.48 Acres
Schools
- High school:Pope
- Middle school:Hightower Trail
- Elementary school:Murdock
Utilities
- Water:Public, Water Available
- Sewer:Septic Tank
Finances and disclosures
- Price:$535,000
- Price per sq. ft.:$256.23
- Tax amount:$898 (2025)
New listings near 3237 Harvest Way
- New
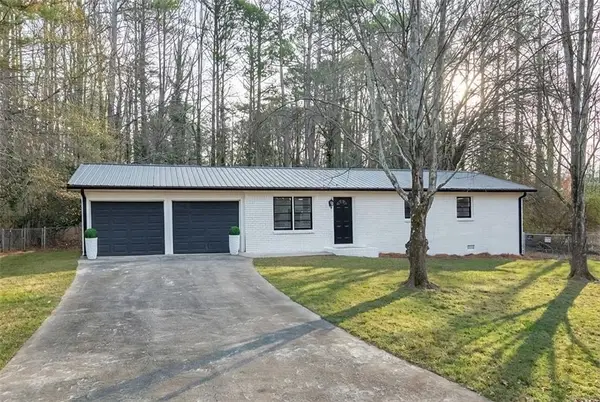 $415,000Active3 beds 3 baths1,479 sq. ft.
$415,000Active3 beds 3 baths1,479 sq. ft.3030 Rio Montana Drive, Marietta, GA 30066
MLS# 7693529Listed by: KELLER WILLIAMS REALTY ATL NORTH - New
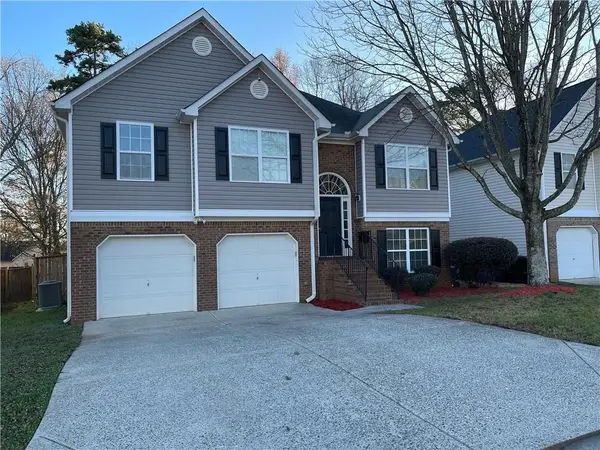 $400,000Active5 beds 3 baths1,841 sq. ft.
$400,000Active5 beds 3 baths1,841 sq. ft.159 Hollinger Way, Marietta, GA 30060
MLS# 7694117Listed by: VIRTUAL PROPERTIES REALTY.COM - New
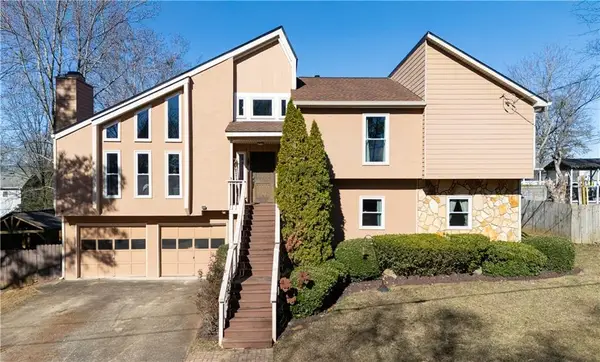 $535,000Active5 beds 3 baths2,873 sq. ft.
$535,000Active5 beds 3 baths2,873 sq. ft.1764 Blackwillow Drive, Marietta, GA 30066
MLS# 7693789Listed by: KELLER WILLIAMS REALTY ATLANTA PARTNERS - New
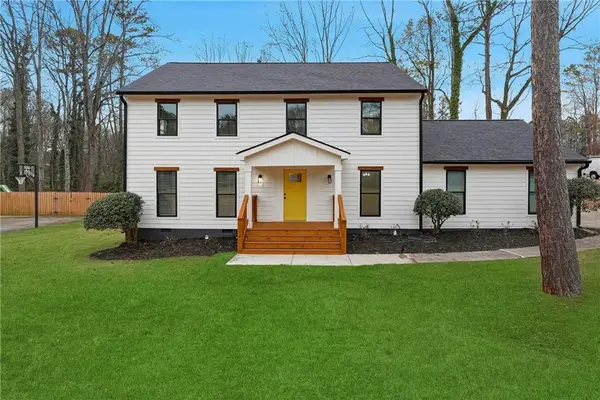 $600,000Active4 beds 3 baths2,442 sq. ft.
$600,000Active4 beds 3 baths2,442 sq. ft.2348 Marneil Drive Ne, Marietta, GA 30062
MLS# 7694140Listed by: EXP REALTY, LLC. - Coming Soon
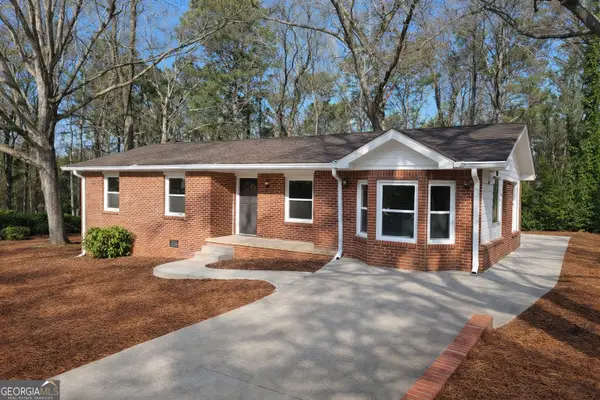 $342,500Coming Soon3 beds 2 baths
$342,500Coming Soon3 beds 2 baths2522 Frost Drive Sw, Marietta, GA 30008
MLS# 10659697Listed by: Crowe Property Group - Coming Soon
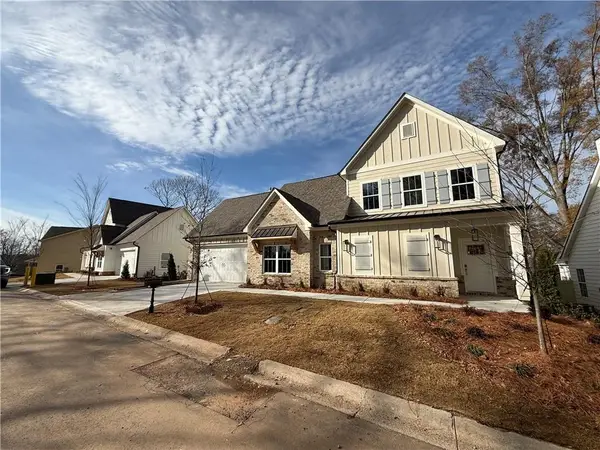 $675,000Coming Soon4 beds 4 baths
$675,000Coming Soon4 beds 4 baths184 Summit Avenue, Marietta, GA 30060
MLS# 7690083Listed by: KELLER WILLIAMS REALTY SIGNATURE PARTNERS - New
 $400,000Active3 beds 2 baths2,214 sq. ft.
$400,000Active3 beds 2 baths2,214 sq. ft.4047 Meadow Way, Marietta, GA 30066
MLS# 7692867Listed by: BOLST, INC. - New
 $775,000Active5 beds 4 baths4,294 sq. ft.
$775,000Active5 beds 4 baths4,294 sq. ft.4548 High Rock Terrace, Marietta, GA 30066
MLS# 7693862Listed by: ATLANTA COMMUNITIES - New
 $580,000Active3 beds 3 baths
$580,000Active3 beds 3 baths2085 E Piedmont Road, Marietta, GA 30062
MLS# 7693873Listed by: ATLFDC REALTY, LLC - New
 $300,000Active3 beds 2 baths1,377 sq. ft.
$300,000Active3 beds 2 baths1,377 sq. ft.446 Windy Hill Road Se, Marietta, GA 30060
MLS# 7693960Listed by: KELLER WILLIAMS REALTY SIGNATURE PARTNERS
