3241 Wildwood Drive Sw, Marietta, GA 30060
Local realty services provided by:ERA Sunrise Realty
3241 Wildwood Drive Sw,Marietta, GA 30060
$375,000
- 4 Beds
- 3 Baths
- 1,426 sq. ft.
- Single family
- Active
Listed by: lisa cox
Office: keller williams realty
MLS#:10625903
Source:METROMLS
Price summary
- Price:$375,000
- Price per sq. ft.:$262.97
About this home
LOOK WHAT'S NEW TO THE MARKET IN BEAUTIFUL WILDWOOD COMMUNITY! Professional Photos Coming Soon! Adorable well maintained home with upgrade opportunities throughout to make it your own! The main level hosts a cozy living room with a view to the dining area and lots of natural light. All bathrooms have been updated with beautiful tile work. Walk out basement with potential large bedroom/game room/office/playroom/etc.., half bath and laundry room. Bonus room in basement area with endless opportunities. Professionally landscaped and maintained large front yard with expanded driveway for tons of off street parking & curb appeal. Large fenced backyard with its own metal roof covered patio and you can mount large TV perfect for game day parties, pets, grilling or simply hanging out. This home is move-in ready! Located in one of the great school districts of Cobb County and within walking distance to the brand new Milford Recreation Center featuring FREE Gym, Pickleball, Volleyball, Basketball & indoor walking track, additional fitness classes are offered daily for a fee. Within minutes to the Silver Comet Trail, Smyrna Village, The Battery/Truist Park & Marietta Square. GB's Lake is right around the corner. Easy access to both I-75 & I-285.
Contact an agent
Home facts
- Year built:1972
- Listing ID #:10625903
- Updated:December 25, 2025 at 11:45 AM
Rooms and interior
- Bedrooms:4
- Total bathrooms:3
- Full bathrooms:2
- Half bathrooms:1
- Living area:1,426 sq. ft.
Heating and cooling
- Cooling:Ceiling Fan(s), Central Air
- Heating:Central, Forced Air, Natural Gas
Structure and exterior
- Roof:Composition
- Year built:1972
- Building area:1,426 sq. ft.
- Lot area:0.2 Acres
Schools
- High school:Osborne
- Middle school:Floyd
- Elementary school:Birney
Utilities
- Water:Public, Water Available
- Sewer:Public Sewer, Sewer Available
Finances and disclosures
- Price:$375,000
- Price per sq. ft.:$262.97
- Tax amount:$514 (2025)
New listings near 3241 Wildwood Drive Sw
- New
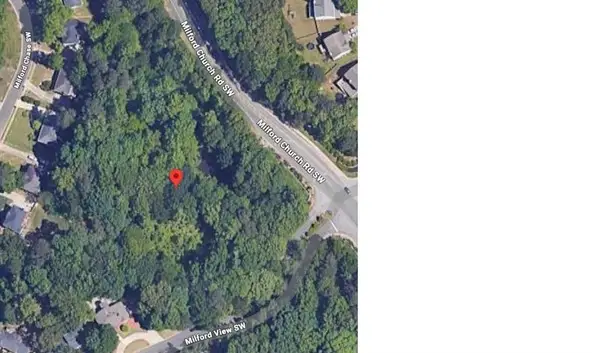 $165,000Active2.31 Acres
$165,000Active2.31 Acres2840 Milford View Sw, Marietta, GA 30008
MLS# 7695632Listed by: EXCLUSIVE REALTY - New
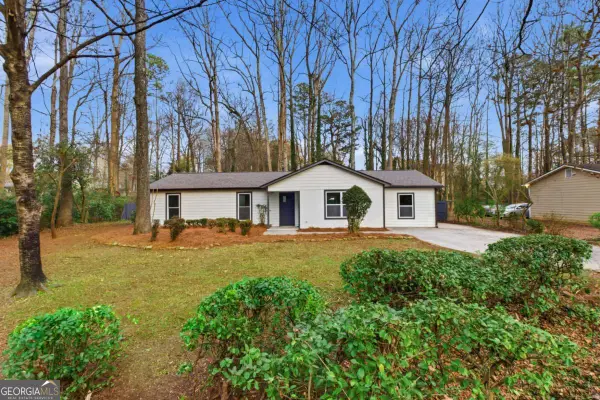 $400,000Active4 beds 2 baths1,894 sq. ft.
$400,000Active4 beds 2 baths1,894 sq. ft.1784 Wingard Drive, Marietta, GA 30062
MLS# 10661473Listed by: Virtual Properties Realty.com - New
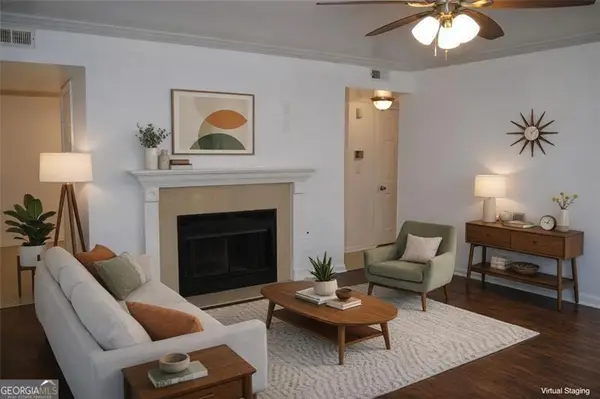 $175,000Active2 beds 2 baths1,417 sq. ft.
$175,000Active2 beds 2 baths1,417 sq. ft.1166 Booth #903, Marietta, GA 30008
MLS# 10661410Listed by: eXp Realty - Coming Soon
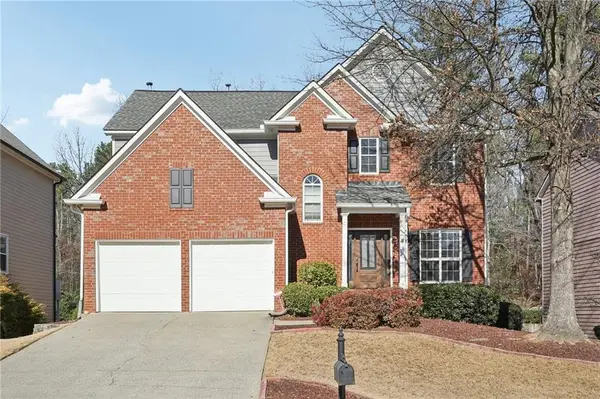 $645,000Coming Soon5 beds 4 baths
$645,000Coming Soon5 beds 4 baths2309 Wickingham Drive Ne, Marietta, GA 30066
MLS# 7695179Listed by: VIRTUAL PROPERTIES REALTY.NET, LLC. - New
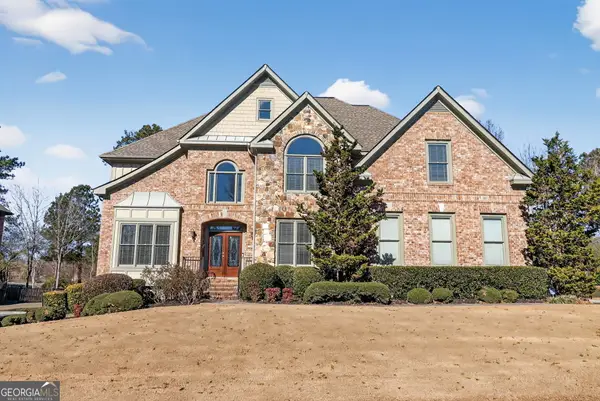 $835,000Active6 beds 6 baths4,708 sq. ft.
$835,000Active6 beds 6 baths4,708 sq. ft.3048 Lawson Drive, Marietta, GA 30064
MLS# 10661330Listed by: Berkshire Hathaway HomeServices Georgia Properties - New
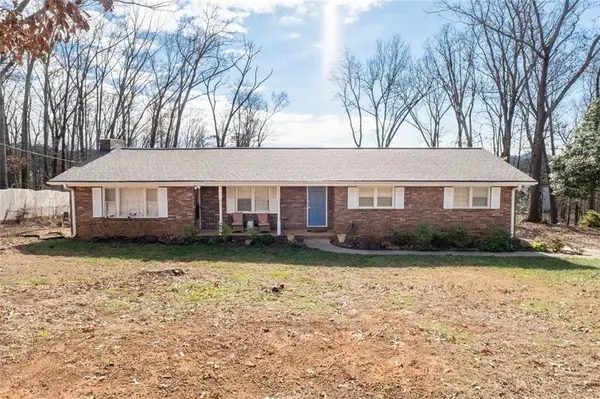 $390,000Active5 beds 3 baths2,832 sq. ft.
$390,000Active5 beds 3 baths2,832 sq. ft.1192 Pathfinder Road, Marietta, GA 30066
MLS# 7695253Listed by: COLDWELL BANKER REALTY - New
 $450,000Active3 beds 2 baths1,424 sq. ft.
$450,000Active3 beds 2 baths1,424 sq. ft.705 Stewart Circle, Marietta, GA 30064
MLS# 10659522Listed by: Atlanta Communities - Coming Soon
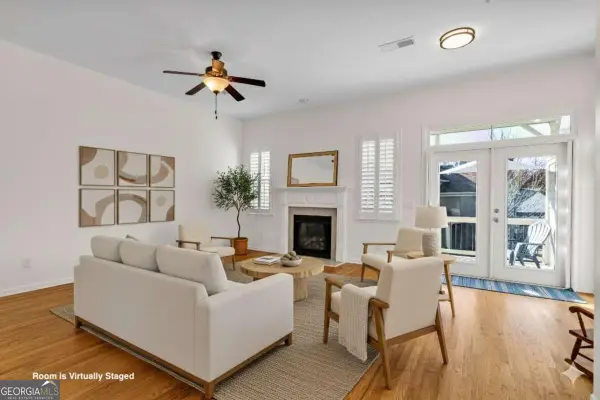 $514,900Coming Soon4 beds 4 baths
$514,900Coming Soon4 beds 4 baths183 Cole Street Ne, Marietta, GA 30060
MLS# 10661205Listed by: Real Broker LLC - New
 $175,000Active2 beds 1 baths882 sq. ft.
$175,000Active2 beds 1 baths882 sq. ft.1358 Surrey Lane Sw, Marietta, GA 30008
MLS# 7695151Listed by: NORTHGROUP REALTY - New
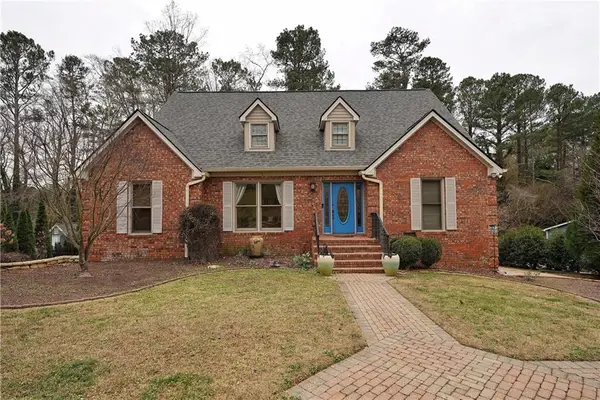 $574,000Active3 beds 3 baths3,061 sq. ft.
$574,000Active3 beds 3 baths3,061 sq. ft.2150 Wenlok Trail Ne, Marietta, GA 30066
MLS# 7695263Listed by: FIRST SUBURBAN REALTY INC.
