3253 Shadowridge Drive Sw, Marietta, GA 30008
Local realty services provided by:ERA Sunrise Realty
3253 Shadowridge Drive Sw,Marietta, GA 30008
$250,000
- 3 Beds
- 2 Baths
- - sq. ft.
- Single family
- Sold
Listed by: jeffrey taylor
Office: coldwell banker realty
MLS#:10637888
Source:METROMLS
Sorry, we are unable to map this address
Price summary
- Price:$250,000
About this home
Welcome home to this charming three-bedroom, two-bath residence that perfectly blends comfort, character, and convenience. Step inside to find a warm and inviting layout featuring a spacious kitchen with a breakfast bar that opens seamlessly to the dining room; ideal for family meals and entertaining. The kitchen also offers direct access from the carport, making it easy to bring in groceries or welcome guests. Both bathrooms feature vintage tile, while the master suite includes a private bath with a shower-only design for modern ease and comfort. Downstairs, a finished basement provides additional living or recreation space with direct entry to the covered rear patio-perfect for relaxing, grilling, or hosting gatherings year-round. From the kitchen, step out onto a large deck that overlooks a generous backyard, offering plenty of room for play, gardening, or simply enjoying the outdoors. With its thoughtful layout and inviting outdoor spaces, this home truly has something for everyone.
Contact an agent
Home facts
- Year built:1971
- Listing ID #:10637888
- Updated:January 18, 2026 at 07:30 AM
Rooms and interior
- Bedrooms:3
- Total bathrooms:2
- Full bathrooms:2
Heating and cooling
- Cooling:Ceiling Fan(s), Central Air
- Heating:Central, Natural Gas
Structure and exterior
- Roof:Composition
- Year built:1971
Schools
- High school:Osborne
- Middle school:Smitha
- Elementary school:Hollydale
Utilities
- Water:Public, Water Available
- Sewer:Public Sewer, Sewer Available
Finances and disclosures
- Price:$250,000
- Tax amount:$509 (2025)
New listings near 3253 Shadowridge Drive Sw
- New
 $499,999Active3 beds 2 baths1,736 sq. ft.
$499,999Active3 beds 2 baths1,736 sq. ft.126 Midway Road Nw, Marietta, GA 30064
MLS# 7706007Listed by: RB REALTY - New
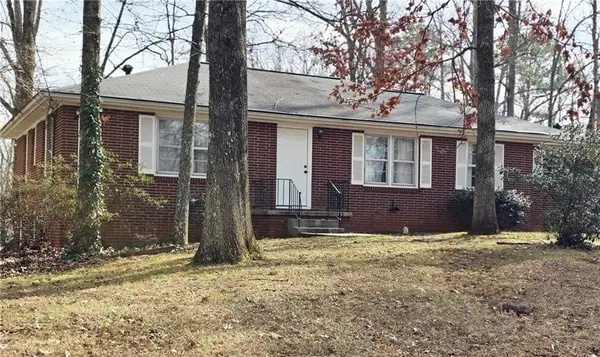 $329,000Active4 beds 2 baths1,504 sq. ft.
$329,000Active4 beds 2 baths1,504 sq. ft.601 Walnut Place, Marietta, GA 30060
MLS# 7706077Listed by: REALTY ONE GROUP EDGE - New
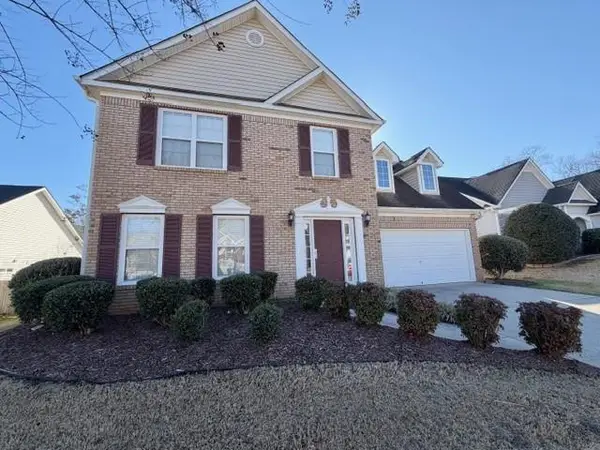 $410,000Active4 beds 3 baths1,917 sq. ft.
$410,000Active4 beds 3 baths1,917 sq. ft.283 Ridgestone Way Sw, Marietta, GA 30008
MLS# 7706017Listed by: IMAGINE ASSOCIATES, LLC - Coming Soon
 $350,000Coming Soon3 beds 3 baths
$350,000Coming Soon3 beds 3 baths34 Jekyll Drive #32, Marietta, GA 30066
MLS# 10674506Listed by: JNL Smart Realty - New
 $2,195,000Active5 beds 5 baths
$2,195,000Active5 beds 5 baths4727 Maple Brook Se, Marietta, GA 30067
MLS# 10674469Listed by: Keller Williams Rlty-Atl.North - New
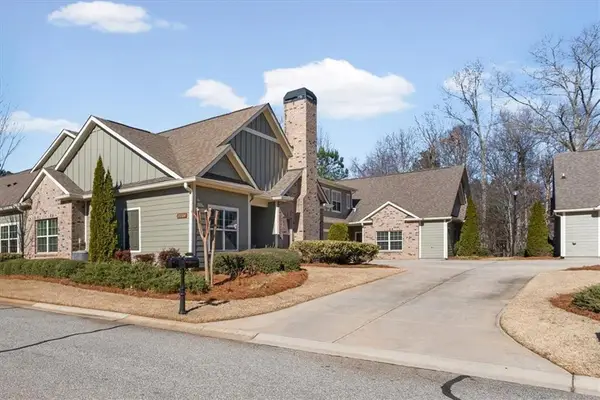 $475,000Active4 beds 4 baths3,064 sq. ft.
$475,000Active4 beds 4 baths3,064 sq. ft.2280 Grove Valley Way #8, Marietta, GA 30064
MLS# 7705947Listed by: ATLANTA COMMUNITIES - New
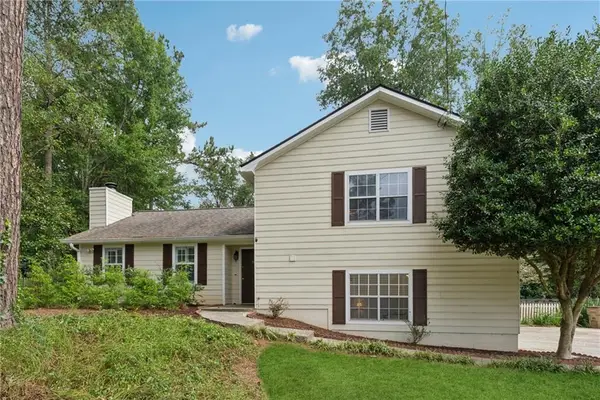 $448,000Active4 beds 3 baths2,072 sq. ft.
$448,000Active4 beds 3 baths2,072 sq. ft.2423 Turtle Crossing Ne, Marietta, GA 30066
MLS# 7705915Listed by: WICKER REALTY SPECIALISTS, LLC. - New
 $305,000Active3 beds 1 baths
$305,000Active3 beds 1 baths2356 Wynona Drive Se, Marietta, GA 30060
MLS# 10674421Listed by: Atlanta Communities - New
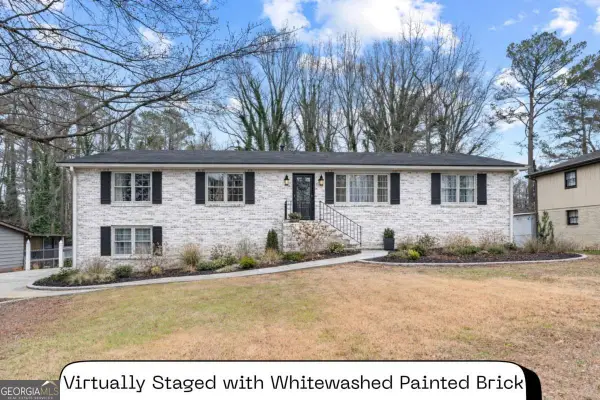 $400,000Active3 beds 2 baths
$400,000Active3 beds 2 baths2910 Dara Drive, Marietta, GA 30066
MLS# 10674323Listed by: Dwelli - New
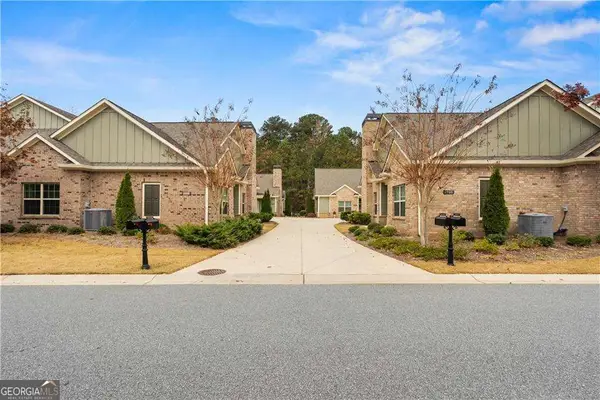 $470,000Active4 beds 3 baths
$470,000Active4 beds 3 baths1976 Grove Field Lane #33, Marietta, GA 30064
MLS# 10674351Listed by: Keller Williams West Atlanta
