Local realty services provided by:ERA Sunrise Realty
3275 Hilltop Circle,Marietta, GA 30066
$789,900
- 4 Beds
- 5 Baths
- 3,034 sq. ft.
- Single family
- Active
Listed by: tamra wade, kelly peterson770-502-6232
Office: re/max tru
MLS#:7702099
Source:FIRSTMLS
Price summary
- Price:$789,900
- Price per sq. ft.:$260.35
About this home
The Melissa Plan built by a Custom Builder. This beautifully crafted home offers exceptional comfort, elegance, and functionality at every turn. The Primary-on-Main layout welcomes you with elevated ceilings and rich architectural details that create a warm and inviting atmosphere. A separate dining room with coffered ceilings sets a refined backdrop for hosting memorable dinners, while stunning wood flooring leads you into a spacious family room enhanced by exquisite trim work-an ideal space for gathering with loved ones. At the center of the home, the gourmet kitchen stands out with abundant soft-close cabinetry, gleaming quartz countertops, a generous island with bar seating, and stainless-steel appliances including double ovens and a built-in microwave drawer. The privately situated Primary Suite offers a serene retreat on the main level, featuring a tray ceiling and direct access to the covered and extended deck. Covered deck and deck extension are fabulous, a perfect place for you to enjoy a cup of coffee. The spa-inspired ensuite includes a zero-entry tiled shower with glass enclosure, a relaxing free standing soaking tub, a quartz-top vanity, and a large walk-in closet for optimal organization. This will be a space that you will not want to leave. A tiled laundry room and powder bath add convenience to the main floor. Upstairs, a versatile loft provides the perfect setting for homework, gaming, or a cozy lounge space. Each secondary bedroom includes its own ensuite bathroom, delivering comfort and privacy for all. The secondary bedrooms are generously sized; you will be impressed. Thoughtfully designed with style, space, and everyday livability in mind, this remarkable home truly has it all. Estimated completion: February/March 2026. Ask about our preferred lender incentives. This home will go fast!
Contact an agent
Home facts
- Year built:2025
- Listing ID #:7702099
- Updated:February 10, 2026 at 02:31 PM
Rooms and interior
- Bedrooms:4
- Total bathrooms:5
- Full bathrooms:4
- Half bathrooms:1
- Living area:3,034 sq. ft.
Heating and cooling
- Cooling:Ceiling Fan(s), Central Air
- Heating:Central, Natural Gas
Structure and exterior
- Roof:Composition
- Year built:2025
- Building area:3,034 sq. ft.
- Lot area:0.48 Acres
Schools
- High school:Sprayberry
- Middle school:Daniell
- Elementary school:Blackwell - Cobb
Utilities
- Water:Public, Water Available
- Sewer:Public Sewer
Finances and disclosures
- Price:$789,900
- Price per sq. ft.:$260.35
New listings near 3275 Hilltop Circle
- New
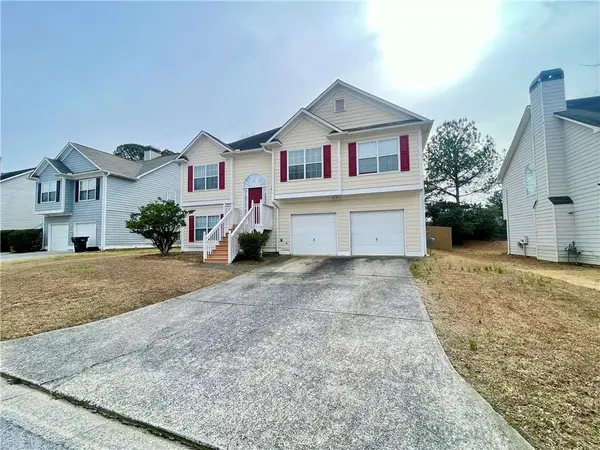 $419,900Active4 beds 3 baths2,138 sq. ft.
$419,900Active4 beds 3 baths2,138 sq. ft.1315 Cumberland Creek Terrace Sw, Marietta, GA 30008
MLS# 7717462Listed by: DONGMEI & ASSOCIATES, LLC - New
 $585,000Active4 beds 3 baths2,020 sq. ft.
$585,000Active4 beds 3 baths2,020 sq. ft.2977 Lowe Trail, Marietta, GA 30066
MLS# 10689732Listed by: Keller Williams West Atlanta - New
 $690,000Active6 beds 4 baths
$690,000Active6 beds 4 baths133 Parkstone Way, Marietta, GA 30066
MLS# 10689517Listed by: Atlanta Communities - New
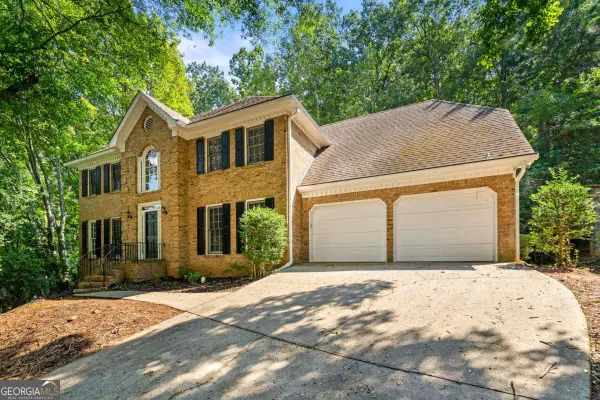 $595,000Active4 beds 3 baths
$595,000Active4 beds 3 baths4397 Windsor Oaks Circle, Marietta, GA 30066
MLS# 10689639Listed by: WM Realty LLC - New
 $350,000Active4.5 Acres
$350,000Active4.5 Acres2040 Hurt Road Sw, Marietta, GA 30008
MLS# 10689694Listed by: Atlanta Communities - New
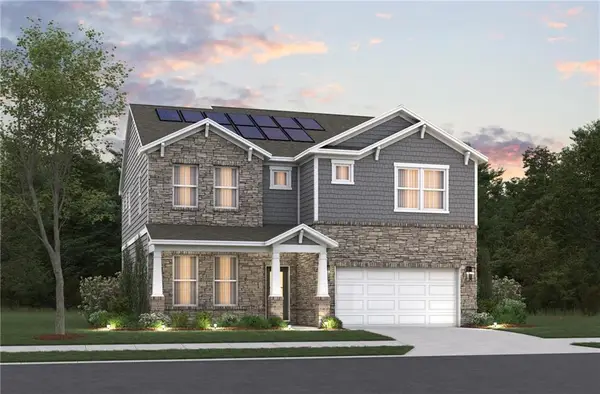 $829,990Active5 beds 5 baths3,143 sq. ft.
$829,990Active5 beds 5 baths3,143 sq. ft.2259 Velvet Sage Way, Marietta, GA 30066
MLS# 7717796Listed by: BEAZER REALTY CORP. - Coming Soon
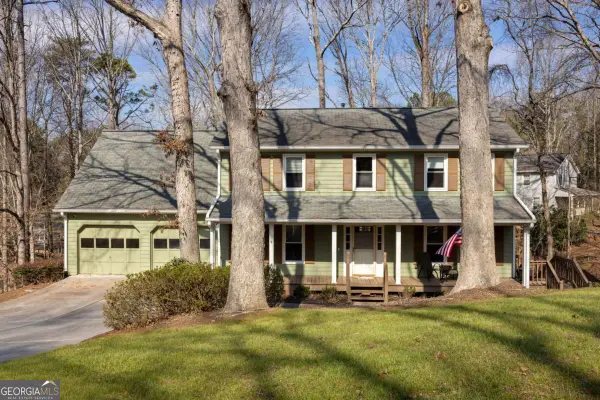 $530,000Coming Soon4 beds 3 baths
$530,000Coming Soon4 beds 3 baths3879 Winners Court, Marietta, GA 30062
MLS# 10689351Listed by: Bolst, Inc. - Coming Soon
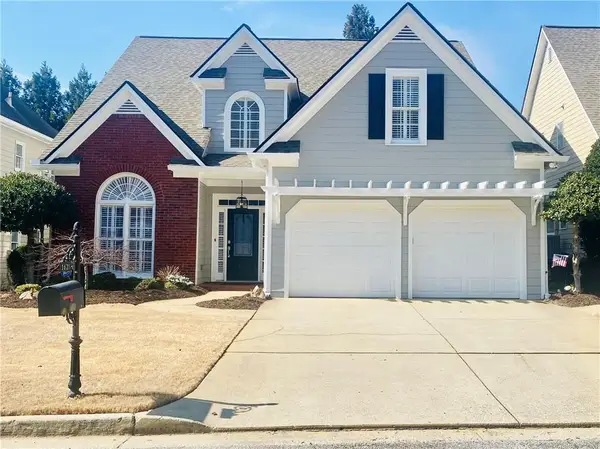 $525,000Coming Soon4 beds 3 baths
$525,000Coming Soon4 beds 3 baths1621 Warsaw Pointe Ne, Marietta, GA 30062
MLS# 7716210Listed by: ATLANTA COMMUNITIES - New
 $1,099,000Active4 beds 4 baths4,022 sq. ft.
$1,099,000Active4 beds 4 baths4,022 sq. ft.222 Jackson Heights Lane, Marietta, GA 30064
MLS# 10689312Listed by: Boulevard - New
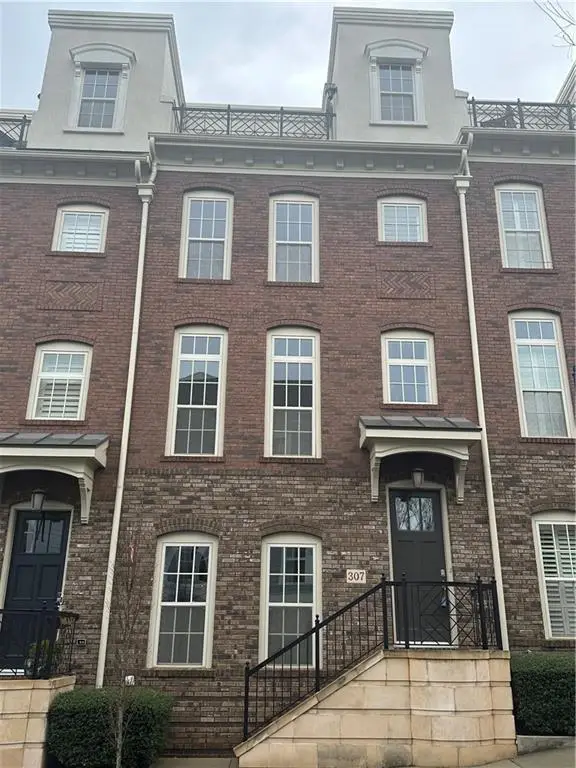 $710,000Active3 beds 5 baths2,870 sq. ft.
$710,000Active3 beds 5 baths2,870 sq. ft.307 Green Street Se, Marietta, GA 30060
MLS# 7717599Listed by: ATLANTA COMMUNITIES

