3290 Custer Lake Drive Nw, Marietta, GA 30064
Local realty services provided by:ERA Sunrise Realty
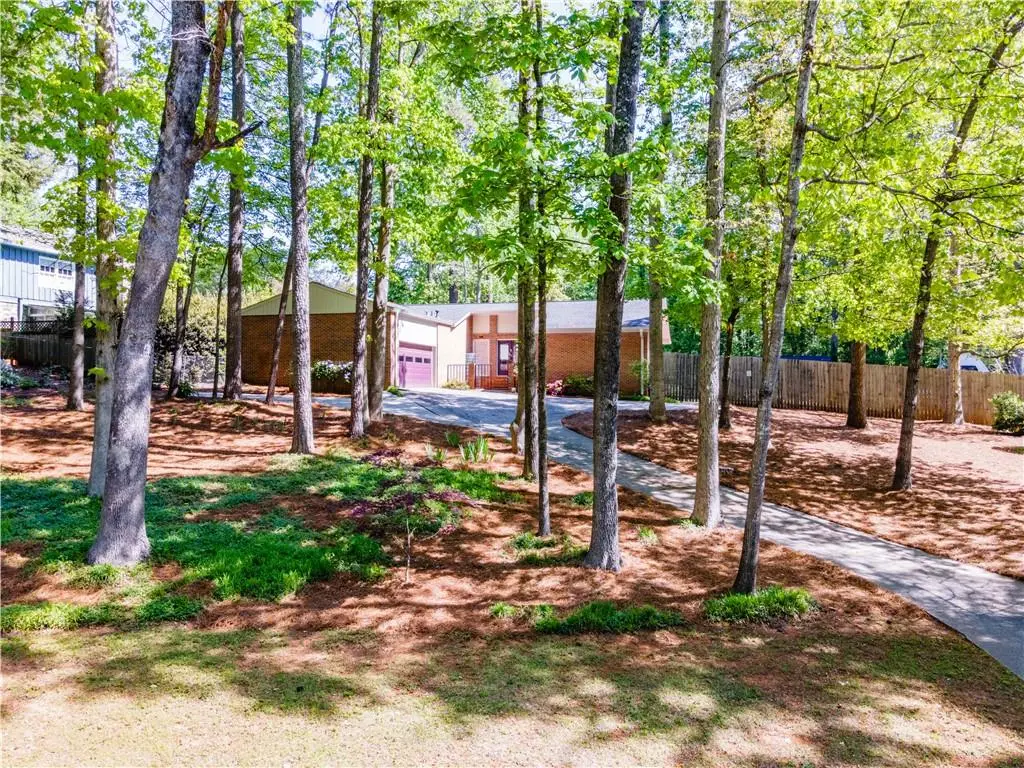
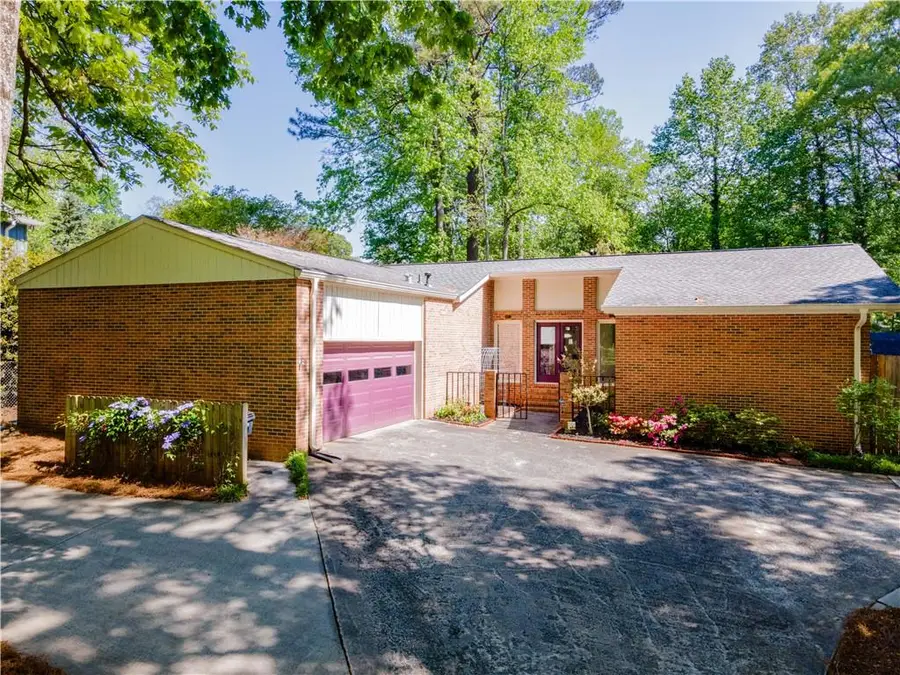
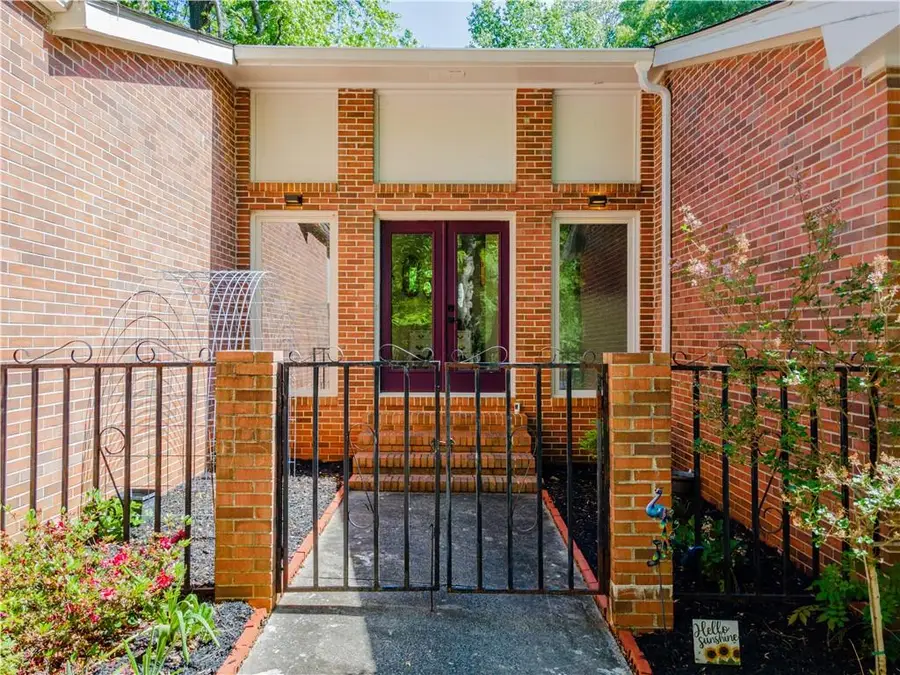
3290 Custer Lake Drive Nw,Marietta, GA 30064
$475,000
- 3 Beds
- 2 Baths
- 1,957 sq. ft.
- Single family
- Active
Listed by:ryan regan404-285-6844
Office:22one realty company
MLS#:7564443
Source:FIRSTMLS
Price summary
- Price:$475,000
- Price per sq. ft.:$242.72
About this home
Is there anything greater than a four sides brick Ranch?! Completely remodeled down to the studs in 2018. Open floor plan makes for great living spaces. The kitchen boasts a gorgeous floating range hood over the gas stove, quartz countertops, white custom soft-close cabinets, stainless steel appliances and a white farmhouse sink with a perfectly sunlit breakfast area. The bedrooms are generous in size. Both bathrooms have been completely remodeled with oversize subway tile showers, frameless doors and custom vanities. Vinyl windows, roof, new AC unit, spray foam insulation in attic, completely encapsulated crawl space. Newer privacy fence for this amazing backyard. You'll forget you're in a neighborhood back there. Enjoy the 4 seasons room overlooking the workshop, complete with electricity and just waiting to be used. The trees and plants throughout this amazing space are specific to be a year round beautiful and colorful yard. You might not to want to ever leave here! All this in an established and gorgeous neighborhood with no HOA! Add to all of that - the schools are top-notch. Minutes away from downtown Kennesaw, Acworth or Marietta. You will love this house!
Back on the market at no fault to the seller.
Contact an agent
Home facts
- Year built:1970
- Listing Id #:7564443
- Updated:August 03, 2025 at 01:22 PM
Rooms and interior
- Bedrooms:3
- Total bathrooms:2
- Full bathrooms:2
- Living area:1,957 sq. ft.
Heating and cooling
- Cooling:Central Air
- Heating:Central
Structure and exterior
- Roof:Composition, Shingle
- Year built:1970
- Building area:1,957 sq. ft.
- Lot area:0.57 Acres
Schools
- High school:Harrison
- Middle school:McClure
- Elementary school:Due West
Utilities
- Water:Public, Water Available
- Sewer:Septic Tank
Finances and disclosures
- Price:$475,000
- Price per sq. ft.:$242.72
- Tax amount:$4,271 (2024)
New listings near 3290 Custer Lake Drive Nw
- New
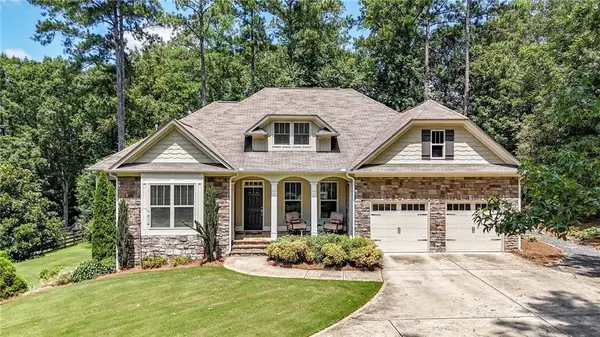 $790,000Active4 beds 3 baths2,744 sq. ft.
$790,000Active4 beds 3 baths2,744 sq. ft.2116 Morgan Road Ne, Marietta, GA 30066
MLS# 7631376Listed by: ATLANTA COMMUNITIES - New
 $2,000,000Active7 beds 9 baths8,178 sq. ft.
$2,000,000Active7 beds 9 baths8,178 sq. ft.2380 Chelsea Landing Way, Marietta, GA 30062
MLS# 7594911Listed by: ATLANTA FINE HOMES SOTHEBY'S INTERNATIONAL - New
 $285,000Active2 beds 2 baths1,579 sq. ft.
$285,000Active2 beds 2 baths1,579 sq. ft.406 Wynnes Ridge Circle Se, Marietta, GA 30067
MLS# 7629642Listed by: REDFIN CORPORATION - New
 $725,000Active3 beds 3 baths2,376 sq. ft.
$725,000Active3 beds 3 baths2,376 sq. ft.868 Hickory Drive Sw, Marietta, GA 30064
MLS# 7632718Listed by: COLDWELL BANKER REALTY - New
 $950,000Active4 beds 5 baths3,336 sq. ft.
$950,000Active4 beds 5 baths3,336 sq. ft.4831 Emmitt Point Ne, Marietta, GA 30068
MLS# 7632805Listed by: BERKSHIRE HATHAWAY HOMESERVICES GEORGIA PROPERTIES - New
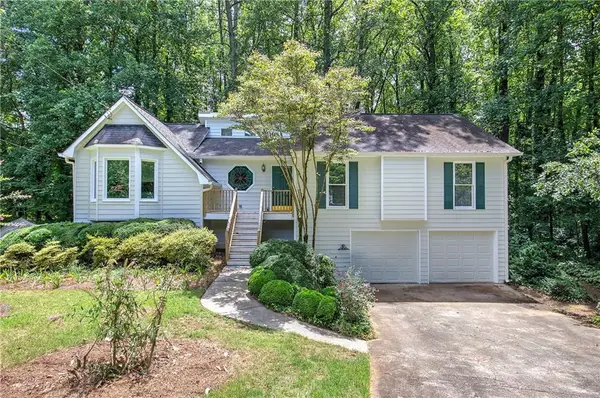 $350,000Active3 beds 2 baths2,420 sq. ft.
$350,000Active3 beds 2 baths2,420 sq. ft.60 Olive Lane Se, Marietta, GA 30060
MLS# 7631903Listed by: PROFESSIONAL REALTY GROUP - New
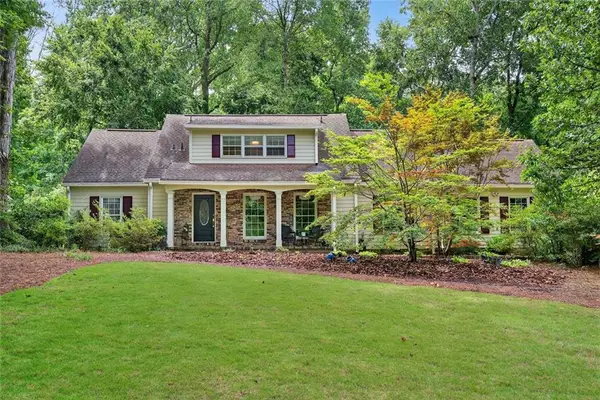 $645,000Active4 beds 4 baths4,104 sq. ft.
$645,000Active4 beds 4 baths4,104 sq. ft.277 Weatherstone Parkway, Marietta, GA 30068
MLS# 7632742Listed by: GAILEY ENTERPRISES, LLC  $450,000Active4 beds 3 baths2,257 sq. ft.
$450,000Active4 beds 3 baths2,257 sq. ft.2755 Whitehurst Drive, Marietta, GA 30062
MLS# 10528378Listed by: THE SANDERS TEAM REAL ESTATE- New
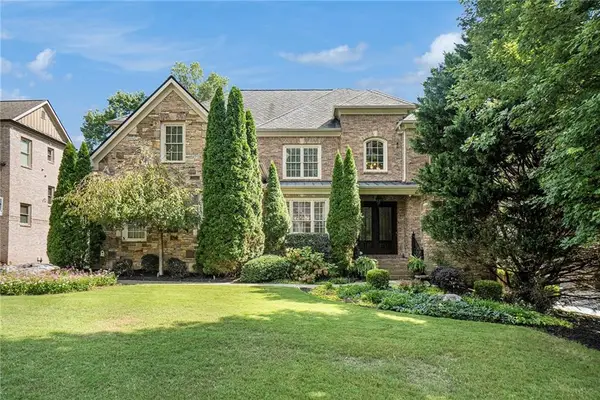 $1,400,000Active6 beds 7 baths6,663 sq. ft.
$1,400,000Active6 beds 7 baths6,663 sq. ft.2226 Bryant Place Court, Marietta, GA 30066
MLS# 7631689Listed by: KELLER WILLIAMS REALTY PARTNERS - New
 $650,000Active5 beds 5 baths3,660 sq. ft.
$650,000Active5 beds 5 baths3,660 sq. ft.1489 Pebble Creek Road Se, Marietta, GA 30067
MLS# 7629602Listed by: BOLST, INC.
