3331 Elm Creek Drive Nw, Marietta, GA 30064
Local realty services provided by:ERA Sunrise Realty
3331 Elm Creek Drive Nw,Marietta, GA 30064
$699,900
- 4 Beds
- 3 Baths
- 2,082 sq. ft.
- Single family
- Active
Listed by: julie clayton
Office: virtual properties realty.com
MLS#:7264285
Source:FIRSTMLS
Price summary
- Price:$699,900
- Price per sq. ft.:$336.17
About this home
Welcome Home! Newly remodeled ranch on partial unfinished basement. Remodel was permitted and inspected. This ranch home offers 4 bedrooms (split plan) and 3 baths. Home has a partial basement/partial crawlspace foundation. New features include: Plumbing supply lines, waste lines, water heater, and fixtures; septic lines; electric meter box, panel, wiring, and fixtures; HVAC duct work and units; roof; driveway; gutters; cement fiber soffit and fascia; fully encapsulated crawl space with de-humidifier; 3/4" natural white oak hardwood in all bedrooms and common areas; tiled baths, mud room, and laundry; cabinetry throughout; fixtures throughout; windows and doors throughout (basement windows on order and will be installed before closing); and insulation. The kitchen is amazing and includes marble countertops, oversized center island w/bookshelf and breakfast bar, beverage refrigerator, microwave drawer, 36" gas range with vent hood and pot filler. It is truly a chef's kitchen. The primary suite has a walk-in closet and spa bathroom with double shower and private water closet. The open concept great room is huge and has a true masonry fireplace. You can enjoy your quiet neighborhood from the covered front porch, or enjoy the wooded backyard from the covered back porch. The unfinished basement has plenty of room for storage of lawn equipment and seasonal items with enough space leftover to finish an office or multi-use space. Owner is licensed real estate salesperson.
Contact an agent
Home facts
- Year built:1971
- Listing ID #:7264285
- Updated:January 29, 2024 at 02:25 PM
Rooms and interior
- Bedrooms:4
- Total bathrooms:3
- Full bathrooms:3
- Living area:2,082 sq. ft.
Heating and cooling
- Cooling:Ceiling Fan(s), Central Air
- Heating:Central, Forced Air, Natural Gas
Structure and exterior
- Roof:Ridge Vents, Shingle
- Year built:1971
- Building area:2,082 sq. ft.
- Lot area:0.59 Acres
Schools
- High school:Harrison
- Middle school:McClure
- Elementary school:Due West
Utilities
- Water:Public, Water Available
- Sewer:Septic Tank
Finances and disclosures
- Price:$699,900
- Price per sq. ft.:$336.17
- Tax amount:$3,581 (2022)
New listings near 3331 Elm Creek Drive Nw
- New
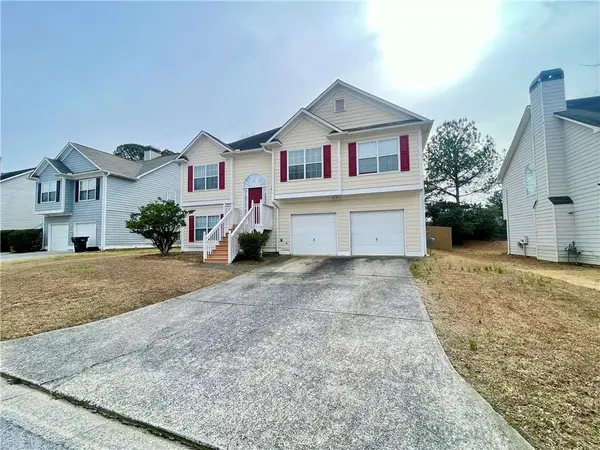 $419,900Active4 beds 3 baths2,138 sq. ft.
$419,900Active4 beds 3 baths2,138 sq. ft.1315 Cumberland Creek Terrace Sw, Marietta, GA 30008
MLS# 7717462Listed by: DONGMEI & ASSOCIATES, LLC - New
 $585,000Active4 beds 3 baths2,020 sq. ft.
$585,000Active4 beds 3 baths2,020 sq. ft.2977 Lowe Trail, Marietta, GA 30066
MLS# 10689732Listed by: Keller Williams West Atlanta - New
 $690,000Active6 beds 4 baths
$690,000Active6 beds 4 baths133 Parkstone Way, Marietta, GA 30066
MLS# 10689517Listed by: Atlanta Communities - New
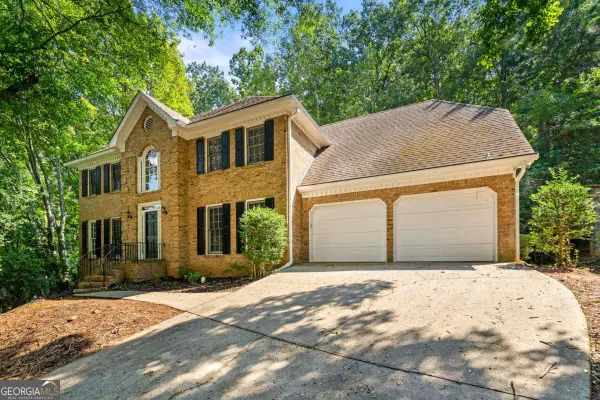 $595,000Active4 beds 3 baths
$595,000Active4 beds 3 baths4397 Windsor Oaks Circle, Marietta, GA 30066
MLS# 10689639Listed by: WM Realty LLC - New
 $350,000Active4.5 Acres
$350,000Active4.5 Acres2040 Hurt Road Sw, Marietta, GA 30008
MLS# 10689694Listed by: Atlanta Communities - New
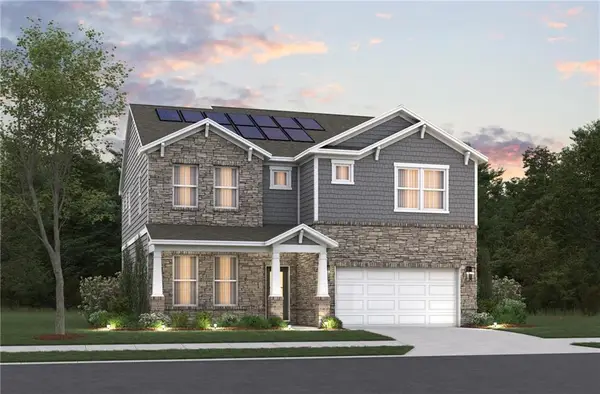 $829,990Active5 beds 5 baths3,143 sq. ft.
$829,990Active5 beds 5 baths3,143 sq. ft.2259 Velvet Sage Way, Marietta, GA 30066
MLS# 7717796Listed by: BEAZER REALTY CORP. - Coming Soon
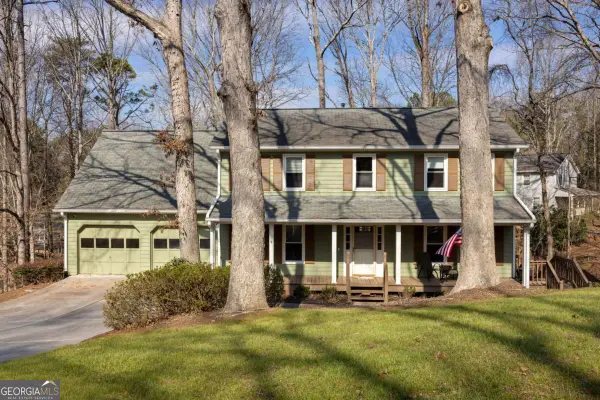 $530,000Coming Soon4 beds 3 baths
$530,000Coming Soon4 beds 3 baths3879 Winners Court, Marietta, GA 30062
MLS# 10689351Listed by: Bolst, Inc. - Coming Soon
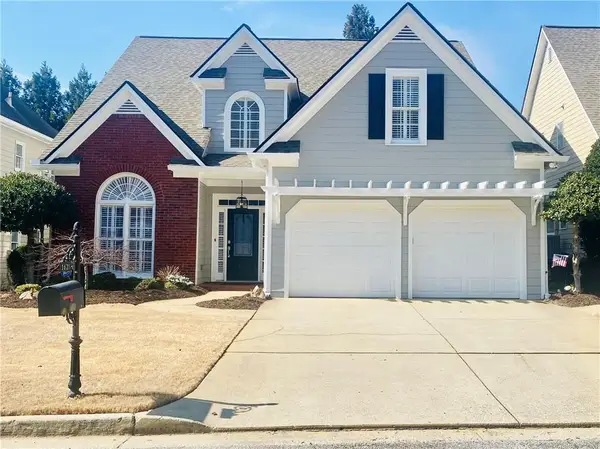 $525,000Coming Soon4 beds 3 baths
$525,000Coming Soon4 beds 3 baths1621 Warsaw Pointe Ne, Marietta, GA 30062
MLS# 7716210Listed by: ATLANTA COMMUNITIES - New
 $1,099,000Active4 beds 4 baths4,022 sq. ft.
$1,099,000Active4 beds 4 baths4,022 sq. ft.222 Jackson Heights Lane, Marietta, GA 30064
MLS# 10689312Listed by: Boulevard - New
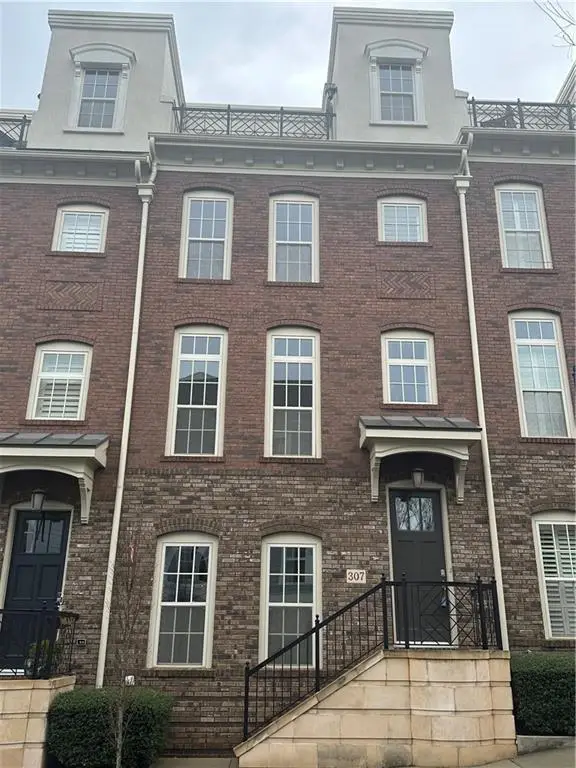 $710,000Active3 beds 5 baths2,870 sq. ft.
$710,000Active3 beds 5 baths2,870 sq. ft.307 Green Street Se, Marietta, GA 30060
MLS# 7717599Listed by: ATLANTA COMMUNITIES

