3416 Chastain Glen Lane Ne, Marietta, GA 30066
Local realty services provided by:ERA Towne Square Realty, Inc.
3416 Chastain Glen Lane Ne,Marietta, GA 30066
$455,000
- 3 Beds
- 3 Baths
- 2,134 sq. ft.
- Single family
- Active
Listed by: rayshael balogun scott
Office: keller williams realty
MLS#:10641142
Source:METROMLS
Price summary
- Price:$455,000
- Price per sq. ft.:$213.21
- Monthly HOA dues:$38.92
About this home
Welcome to this beautiful, well-maintained, move-in ready home in sought after Chastain Glen subdivision! You'll be warmly welcomed by the grand foyer, and gleaming cherry hardwood floors, leading into the two-story great room that offers a cozy fireplace, and an amazing view to the level backyard made for relaxing or entertaining! Mealtime will be a treat in the separate dining room or eat-in kitchen, featuring granite countertops, tile backsplash, an oversized island and walk-in pantry. Upstairs you'll find all 3 bedrooms and separate laundry. The primary bedroom features a freshly renovated primary bath with dual vanity, garden tub, and a separate shower with subway tile and a custom glass door. Great community with swim/tennis and a playground. Easy interstate access, near grocery, shopping, restaurants. NEW HVAC (AC replaced May 2023, Furnace Jan. 2024), NEW WATER HEATER (4yrs old), Transferable Termite Bond in place. PLEASE WEAR SHOE COVERS DURING SHOWINGS. **Seller works from home and coordinates her meeting schedule around confirmed showings. Please be mindful of the scheduled time - late or early arrivals may need to be rescheduled. Thank you for understanding!
Contact an agent
Home facts
- Year built:1996
- Listing ID #:10641142
- Updated:December 25, 2025 at 11:45 AM
Rooms and interior
- Bedrooms:3
- Total bathrooms:3
- Full bathrooms:2
- Half bathrooms:1
- Living area:2,134 sq. ft.
Heating and cooling
- Cooling:Ceiling Fan(s), Central Air
- Heating:Natural Gas
Structure and exterior
- Roof:Composition
- Year built:1996
- Building area:2,134 sq. ft.
- Lot area:0.19 Acres
Schools
- High school:Sprayberry
- Middle school:Daniell
- Elementary school:Blackwell
Utilities
- Water:Public, Water Available
- Sewer:Public Sewer, Sewer Available, Sewer Connected
Finances and disclosures
- Price:$455,000
- Price per sq. ft.:$213.21
- Tax amount:$3,981 (24)
New listings near 3416 Chastain Glen Lane Ne
- New
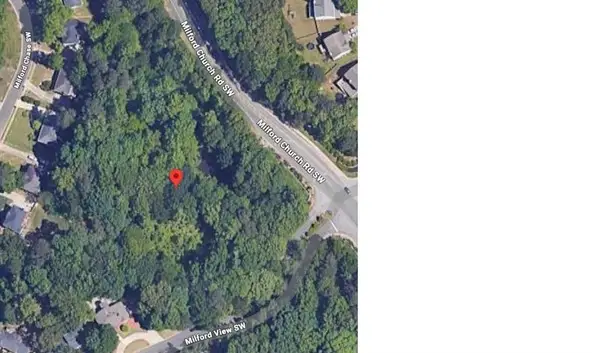 $165,000Active2.31 Acres
$165,000Active2.31 Acres2840 Milford View Sw, Marietta, GA 30008
MLS# 7695632Listed by: EXCLUSIVE REALTY - New
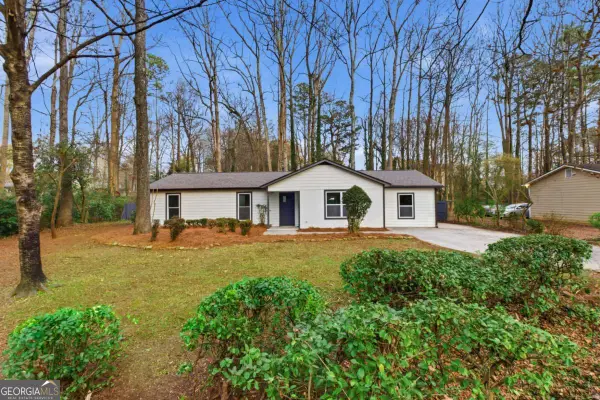 $400,000Active4 beds 2 baths1,894 sq. ft.
$400,000Active4 beds 2 baths1,894 sq. ft.1784 Wingard Drive, Marietta, GA 30062
MLS# 10661473Listed by: Virtual Properties Realty.com - New
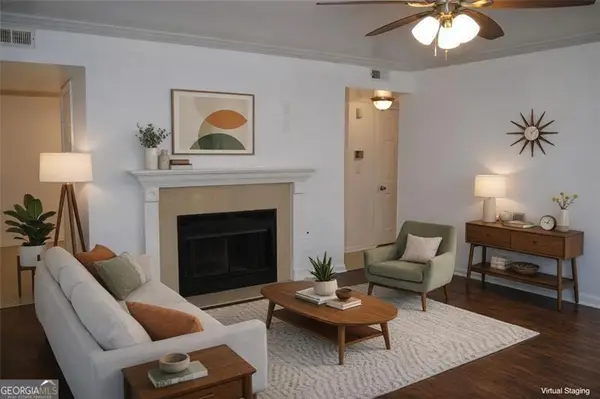 $175,000Active2 beds 2 baths1,417 sq. ft.
$175,000Active2 beds 2 baths1,417 sq. ft.1166 Booth #903, Marietta, GA 30008
MLS# 10661410Listed by: eXp Realty - Coming Soon
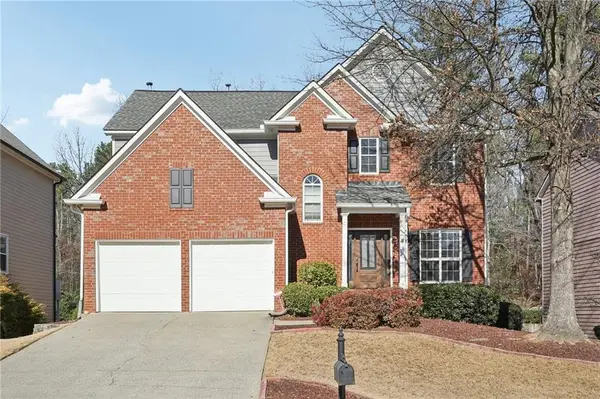 $645,000Coming Soon5 beds 4 baths
$645,000Coming Soon5 beds 4 baths2309 Wickingham Drive Ne, Marietta, GA 30066
MLS# 7695179Listed by: VIRTUAL PROPERTIES REALTY.NET, LLC. - New
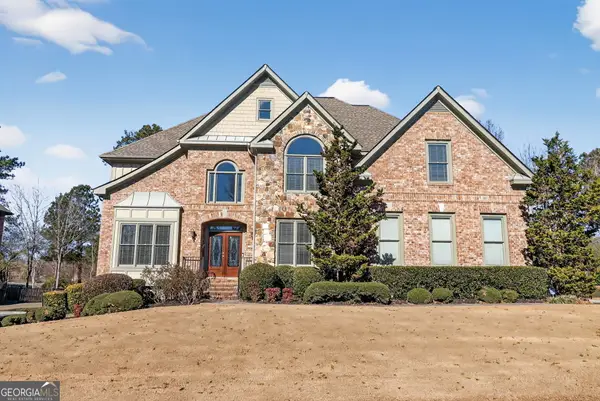 $835,000Active6 beds 6 baths4,708 sq. ft.
$835,000Active6 beds 6 baths4,708 sq. ft.3048 Lawson Drive, Marietta, GA 30064
MLS# 10661330Listed by: Berkshire Hathaway HomeServices Georgia Properties - New
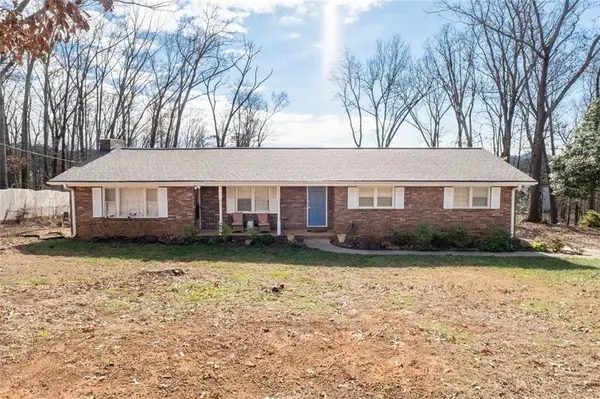 $390,000Active5 beds 3 baths2,832 sq. ft.
$390,000Active5 beds 3 baths2,832 sq. ft.1192 Pathfinder Road, Marietta, GA 30066
MLS# 7695253Listed by: COLDWELL BANKER REALTY - New
 $450,000Active3 beds 2 baths1,424 sq. ft.
$450,000Active3 beds 2 baths1,424 sq. ft.705 Stewart Circle, Marietta, GA 30064
MLS# 10659522Listed by: Atlanta Communities - Coming Soon
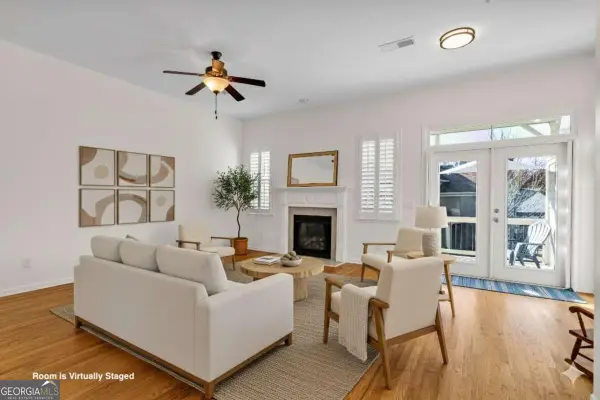 $514,900Coming Soon4 beds 4 baths
$514,900Coming Soon4 beds 4 baths183 Cole Street Ne, Marietta, GA 30060
MLS# 10661205Listed by: Real Broker LLC - New
 $175,000Active2 beds 1 baths882 sq. ft.
$175,000Active2 beds 1 baths882 sq. ft.1358 Surrey Lane Sw, Marietta, GA 30008
MLS# 7695151Listed by: NORTHGROUP REALTY - New
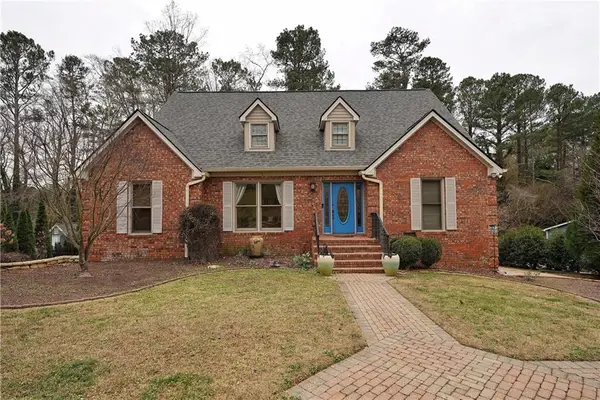 $574,000Active3 beds 3 baths3,061 sq. ft.
$574,000Active3 beds 3 baths3,061 sq. ft.2150 Wenlok Trail Ne, Marietta, GA 30066
MLS# 7695263Listed by: FIRST SUBURBAN REALTY INC.
