3556 Wesley Chapel Road, Marietta, GA 30062
Local realty services provided by:ERA Kings Bay Realty
3556 Wesley Chapel Road,Marietta, GA 30062
$490,000
- 4 Beds
- 4 Baths
- 3,028 sq. ft.
- Single family
- Pending
Listed by:shelley cheever
Office:keller williams rlty-atl.north
MLS#:10608886
Source:METROMLS
Price summary
- Price:$490,000
- Price per sq. ft.:$161.82
About this home
Lovely 4BD/4BA home offers the perfect blend of comfort, style, and functionality in one of East Cobb's prime locations. Step into the Chef's Kitchen, featuring painted cabinets, granite countertops, stainless steel appliances, double ovens, & hardwood floors-all opening to the keeping room, dining area, and living space for today's ideal open-concept living. The main level boasts 3 spacious bedrooms & 2 full baths, plus a spectacular oversized screened-in porch-a true sanctuary to relax & enjoy Georgia's beautiful weather. Downstairs, the terrace level creates a private retreat w/ a large primary suite featuring 4 closets, a spa-like bath w/a tiled shower & jetted tub, plus a media room & flexible space perfect for a home office, gym, or playroom. A charming gazebo completes the backyard oasis, offering a perfect spot to unwind. With TOP RATED EAST COBB schools & a layout ideal for multi-generational living, this home delivers both convenience and lifestyle. Enjoy ample parking to host family gatherings & easy access to parks, shopping, dining, and everything East Cobb has to offer-all while coming home to a space designed for making memories.
Contact an agent
Home facts
- Year built:1973
- Listing ID #:10608886
- Updated:September 29, 2025 at 02:45 PM
Rooms and interior
- Bedrooms:4
- Total bathrooms:4
- Full bathrooms:4
- Living area:3,028 sq. ft.
Heating and cooling
- Cooling:Ceiling Fan(s), Central Air, Electric
- Heating:Central
Structure and exterior
- Roof:Composition
- Year built:1973
- Building area:3,028 sq. ft.
- Lot area:0.29 Acres
Schools
- High school:Lassiter
- Middle school:Simpson
- Elementary school:Shallowford Falls
Utilities
- Water:Public, Water Available
- Sewer:Septic Tank
Finances and disclosures
- Price:$490,000
- Price per sq. ft.:$161.82
- Tax amount:$1,256 (2024)
New listings near 3556 Wesley Chapel Road
- New
 $440,000Active4 beds 3 baths
$440,000Active4 beds 3 baths2517 Zachary Woods Drive Nw, Marietta, GA 30064
MLS# 10614186Listed by: WM Realty LLC - New
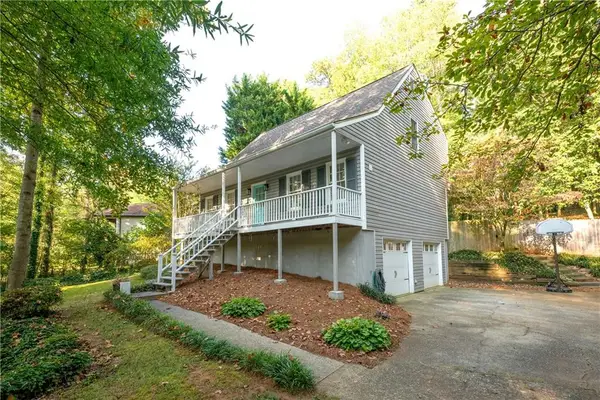 $515,000Active3 beds 3 baths1,734 sq. ft.
$515,000Active3 beds 3 baths1,734 sq. ft.3375 Holliglen Drive, Marietta, GA 30062
MLS# 7656739Listed by: 1 LOOK REAL ESTATE - New
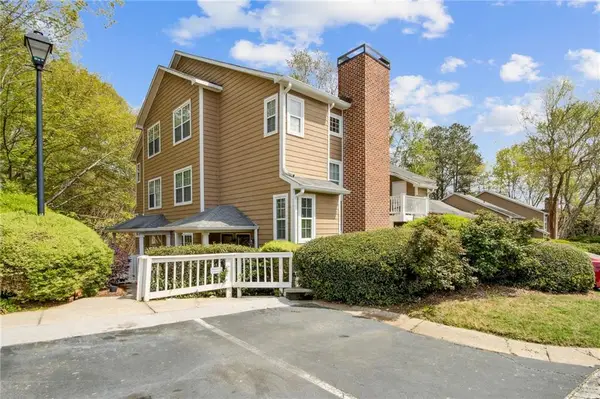 $229,400Active2 beds 2 baths933 sq. ft.
$229,400Active2 beds 2 baths933 sq. ft.5638 River Heights Crossing Se, Marietta, GA 30067
MLS# 7655431Listed by: ATLANTA COMMUNITIES - New
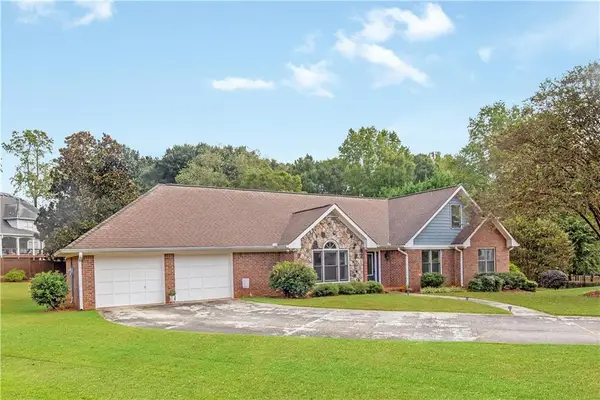 $597,000Active3 beds 4 baths2,451 sq. ft.
$597,000Active3 beds 4 baths2,451 sq. ft.2139 Bramlett Place Nw, Marietta, GA 30064
MLS# 7654990Listed by: ATLANTA COMMUNITIES - New
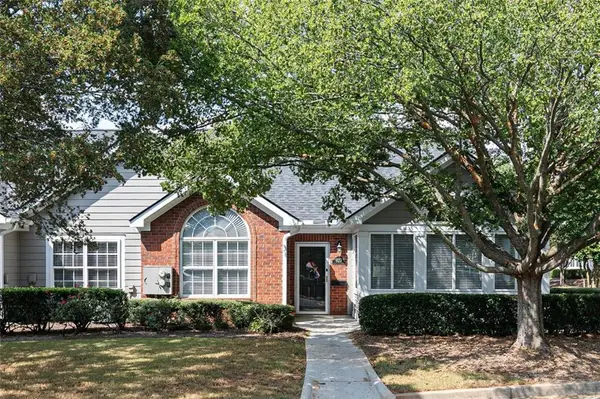 $450,000Active2 beds 2 baths1,726 sq. ft.
$450,000Active2 beds 2 baths1,726 sq. ft.927 Burnt Hickory Circle Nw #10, Marietta, GA 30064
MLS# 7656207Listed by: VIRTUAL PROPERTIES REALTY.COM - New
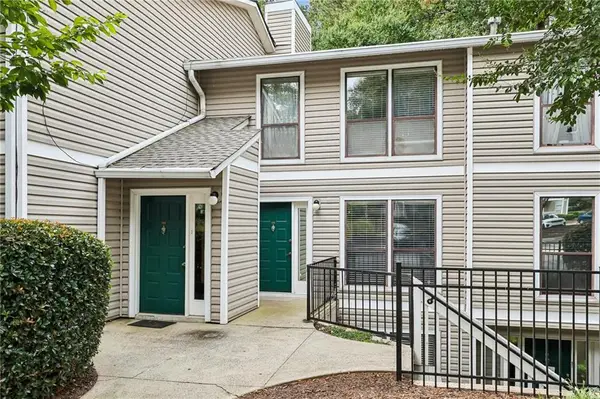 $299,000Active2 beds 2 baths1,579 sq. ft.
$299,000Active2 beds 2 baths1,579 sq. ft.907 Wynnes Ridge Circle Se, Marietta, GA 30067
MLS# 7656321Listed by: SUN REALTY GROUP, LLC. - New
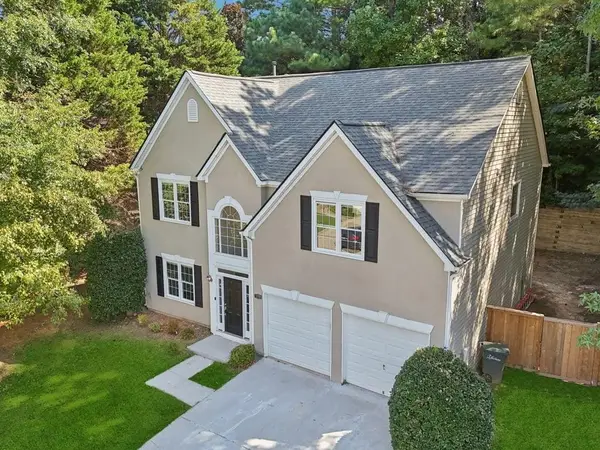 $500,000Active4 beds 3 baths2,582 sq. ft.
$500,000Active4 beds 3 baths2,582 sq. ft.1080 Soaring Way Ne, Marietta, GA 30062
MLS# 7655955Listed by: ATLANTA COMMUNITIES - Coming Soon
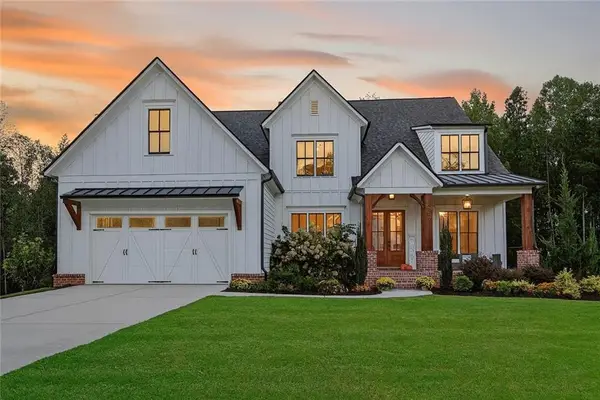 $1,050,000Coming Soon5 beds 4 baths
$1,050,000Coming Soon5 beds 4 baths2200 Ellis Mountain Drive Sw, Marietta, GA 30064
MLS# 7654730Listed by: COMPASS - New
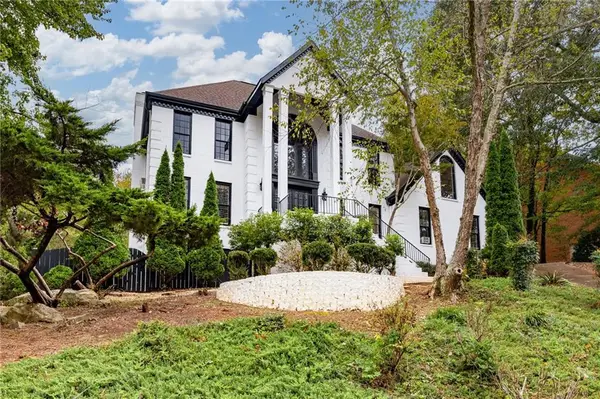 $650,000Active5 beds 5 baths4,627 sq. ft.
$650,000Active5 beds 5 baths4,627 sq. ft.762 Bedford Oaks Drive, Marietta, GA 30068
MLS# 7656200Listed by: ATLANTA COMMUNITIES - Coming Soon
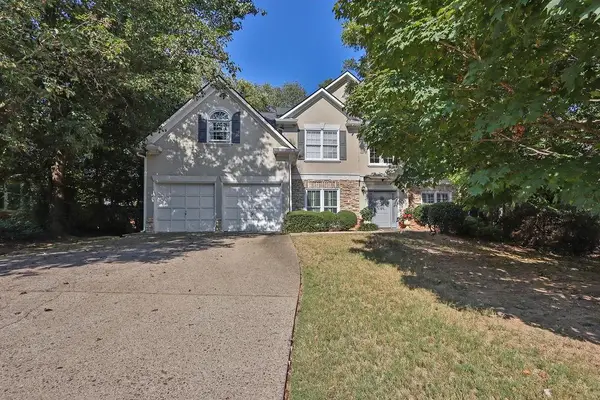 $700,000Coming Soon4 beds 3 baths
$700,000Coming Soon4 beds 3 baths1729 Paramore Place Ne, Marietta, GA 30062
MLS# 7653004Listed by: MARK SPAIN REAL ESTATE
