3615 Paper Mill Road Se, Marietta, GA 30067
Local realty services provided by:ERA Towne Square Realty, Inc.
Listed by:pamela elledge404-626-0614
Office:atlanta fine homes sotheby's international
MLS#:7648241
Source:FIRSTMLS
Price summary
- Price:$2,600,000
- Price per sq. ft.:$336.53
- Monthly HOA dues:$75
About this home
Experience perfection in East Cobb's Paper Mill community with this gated, immaculate custom estate home nestled on an immensely private 1-acre (+/-) lot with a pool and oversized front courtyard offering plenty of parking. This exquisite home offers more than 7,700 finished square feet with high-end craftsmanship and quality design and numerous timeless features including a four-car garage, an oversized owner's suite on the main level along with two kitchens - one on the main level and one on the terrace level. As you enter the gated estate, the elegant, architectural design of this home with its four-sided brick exterior and its oversized courtyard set it apart from other homes. As you enter through the front door, the grand two-story foyer with spiral staircase is impressive, particularly with the sightline views of the living room with intricate moldings and the gentlemen's office/study. Enjoy the excellent features and expansive living space this beautiful home has to offer, with numerous areas for relaxing and entertaining. Warm hardwoods flow seamlessly throughout with soaring ceiling heights and light-filled rooms with custom plantation shutters. The interior of the home impresses with its intricate moldings and highly appointed details. The main level has a large dining room which is perfect for gatherings and a richly paneled library/office along with an oversized living room with fireplace overlooking the backyard retreat. Providing an intimate space for everyday living and entertaining, the fully renovated chef's kitchen with top-of-the-line appliances is open to the living room with an impressive fireplace, conveniently located adjacent to the relaxing family room and enclosed porch; perfectly designed for year-round gatherings. The large kitchen with it oversized quartz island, customdesigned cabinetry and numerous high-end appliances is an entertainer's delight. The main level offers the perfect blend for casual living and large gatherings. This home offers seven bedrooms, six baths, including the oversized owner's suite on the main level. Elegant with its high ceiling and private sitting area with double fireplace, the owner's retreat is the perfect place for relaxation. The owner's bath is equally impressive with its spa-inspired shower, separate vanities with new custom cabinetry, spa tub and expansive walk-in closet with custom closet systems. Six additional bedrooms on the second level and terrace level provide exceptionally large living space, each with their own unique custom features. The oversized, finished terrace level offers more than 2,000 square feet with a full kitchen, two large bedrooms along with a large family room with fireplace and several other living areas; a wonderful retreat offering plenty of privacy, separate from the main floor living level, with ease of access to the pool, spa and large, private backyard. This is an exceptional opportunity in a prime, close-in location in the sought-after East Cobb Sope Creek Elementary district. Enjoy the convenience to the interstate, The Battery, private schools, Buckhead, shopping and more - with Cobb County taxes. Your new lifestyle awaits with this immaculate home!
Contact an agent
Home facts
- Year built:2002
- Listing ID #:7648241
- Updated:November 03, 2025 at 02:34 PM
Rooms and interior
- Bedrooms:7
- Total bathrooms:7
- Full bathrooms:6
- Half bathrooms:1
- Living area:7,726 sq. ft.
Heating and cooling
- Cooling:Ceiling Fan(s), Central Air, Zoned
- Heating:Baseboard, Forced Air, Natural Gas, Zoned
Structure and exterior
- Roof:Composition
- Year built:2002
- Building area:7,726 sq. ft.
- Lot area:1.11 Acres
Schools
- High school:Wheeler
- Middle school:East Cobb
- Elementary school:Sope Creek
Utilities
- Water:Public, Water Available
- Sewer:Public Sewer, Sewer Available
Finances and disclosures
- Price:$2,600,000
- Price per sq. ft.:$336.53
- Tax amount:$5,815 (2024)
New listings near 3615 Paper Mill Road Se
- New
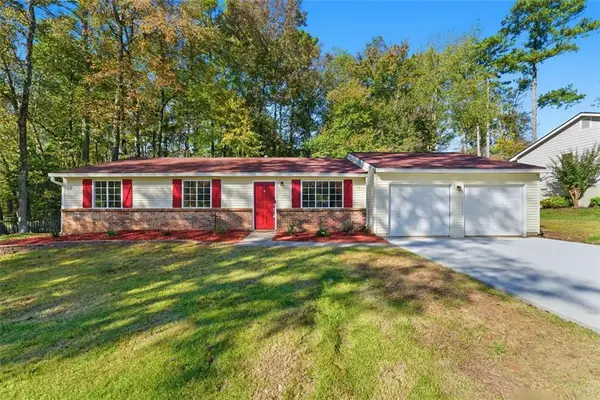 $415,000Active3 beds 2 baths1,400 sq. ft.
$415,000Active3 beds 2 baths1,400 sq. ft.4797 North Trail, Marietta, GA 30066
MLS# 7670364Listed by: FAMILY VALUE REALTY, LLC. - New
 $270,000Active3 beds 2 baths1,356 sq. ft.
$270,000Active3 beds 2 baths1,356 sq. ft.1763 Merry Oak Road Sw, Marietta, GA 30008
MLS# 7675313Listed by: SOUTHERN CLASSIC REALTORS - New
 $320,000Active3 beds 2 baths1,392 sq. ft.
$320,000Active3 beds 2 baths1,392 sq. ft.3517 Greenway Drive Sw, Marietta, GA 30008
MLS# 10636043Listed by: Keller Williams Rlty Atl Part - Coming Soon
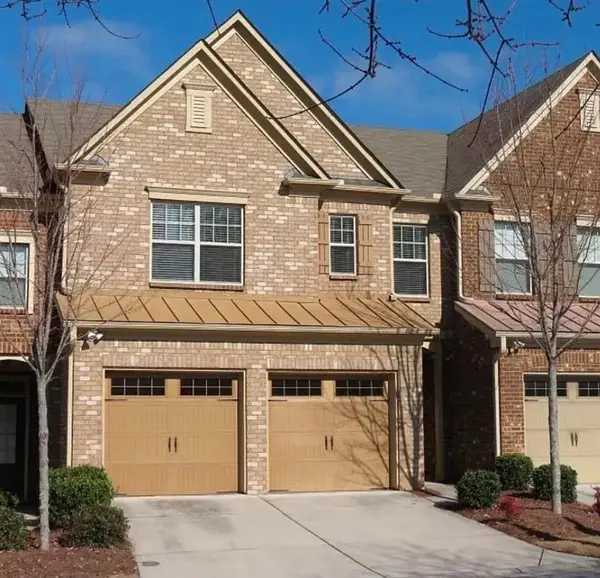 $410,000Coming Soon3 beds 3 baths
$410,000Coming Soon3 beds 3 baths2121 Caswell Circle #181, Marietta, GA 30060
MLS# 7675194Listed by: KELLER WILLIAMS NORTH ATLANTA - New
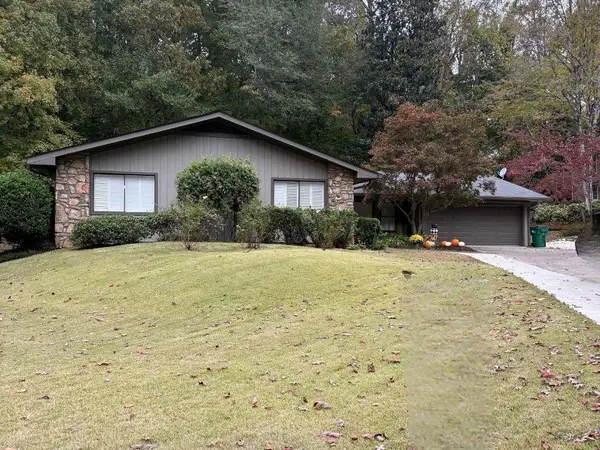 $750,000Active4 beds 3 baths2,550 sq. ft.
$750,000Active4 beds 3 baths2,550 sq. ft.3506 Clubland Drive, Marietta, GA 30068
MLS# 7673980Listed by: KELLER WILLIAMS REALTY ATL NORTH - New
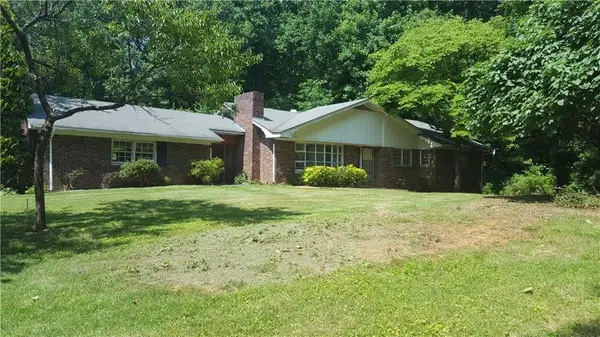 $818,900Active3 beds 2 baths1,777 sq. ft.
$818,900Active3 beds 2 baths1,777 sq. ft.1256 E Piedmont Road, Marietta, GA 30062
MLS# 7666162Listed by: CASTLEGATE GROUP, INC. - New
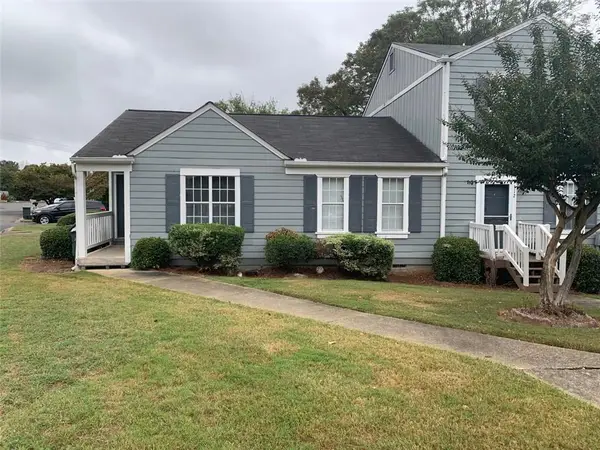 $185,000Active2 beds 2 baths992 sq. ft.
$185,000Active2 beds 2 baths992 sq. ft.514 Harbor Lake Court, Marietta, GA 30066
MLS# 7667616Listed by: RB REALTY - New
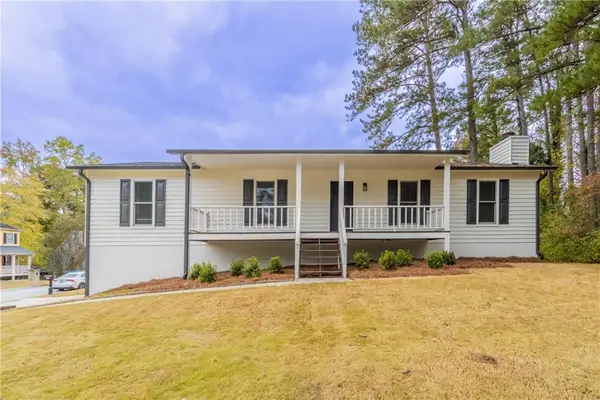 $349,900Active4 beds 3 baths1,671 sq. ft.
$349,900Active4 beds 3 baths1,671 sq. ft.2381 Lakeside Place Sw, Marietta, GA 30008
MLS# 7674792Listed by: SANDERS RE, LLC - New
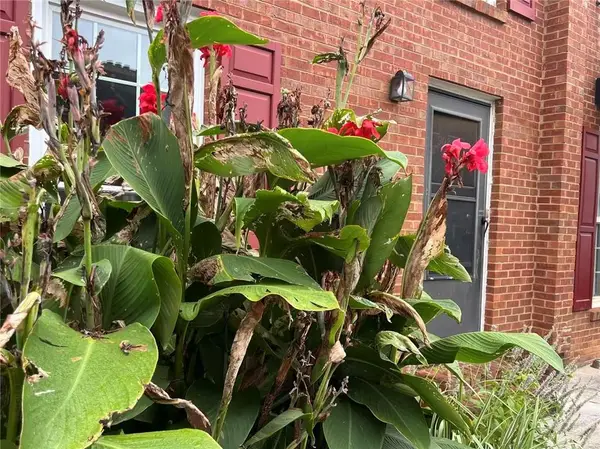 $169,550Active2 beds 2 baths1,147 sq. ft.
$169,550Active2 beds 2 baths1,147 sq. ft.1166 Booth Road Sw #908, Marietta, GA 30008
MLS# 7673481Listed by: STRATEGY REAL ESTATE INTERNATIONAL, LLC. - Coming Soon
 $440,000Coming Soon3 beds 3 baths
$440,000Coming Soon3 beds 3 baths2963 Timberline Road, Marietta, GA 30062
MLS# 7674636Listed by: MARK SPAIN REAL ESTATE
