3655 Brisbane Drive, Marietta, GA 30062
Local realty services provided by:ERA Sunrise Realty
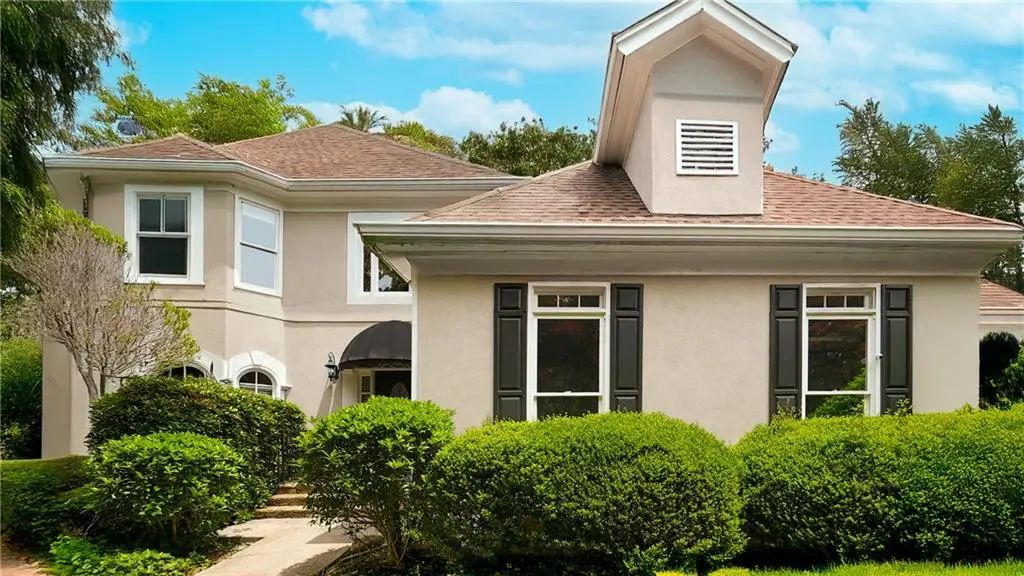
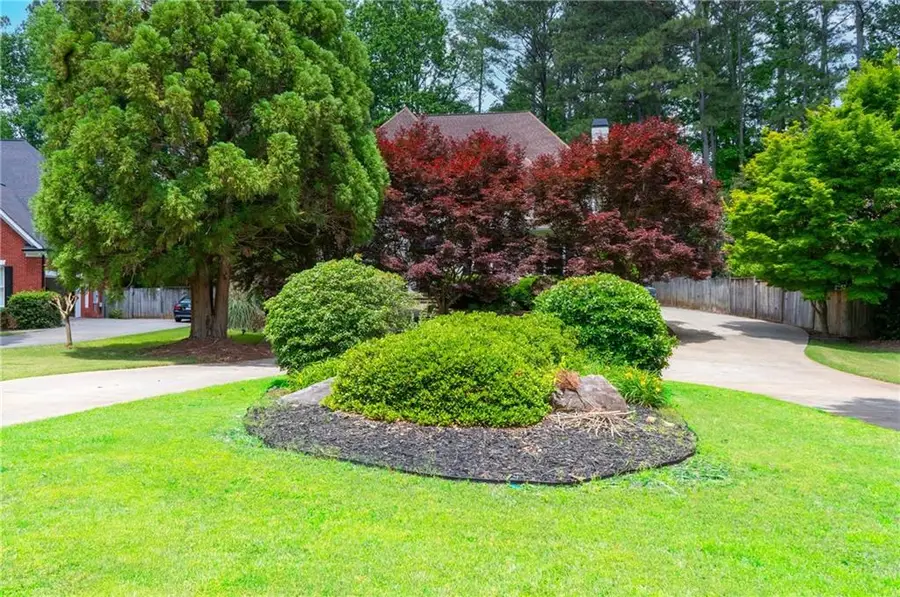
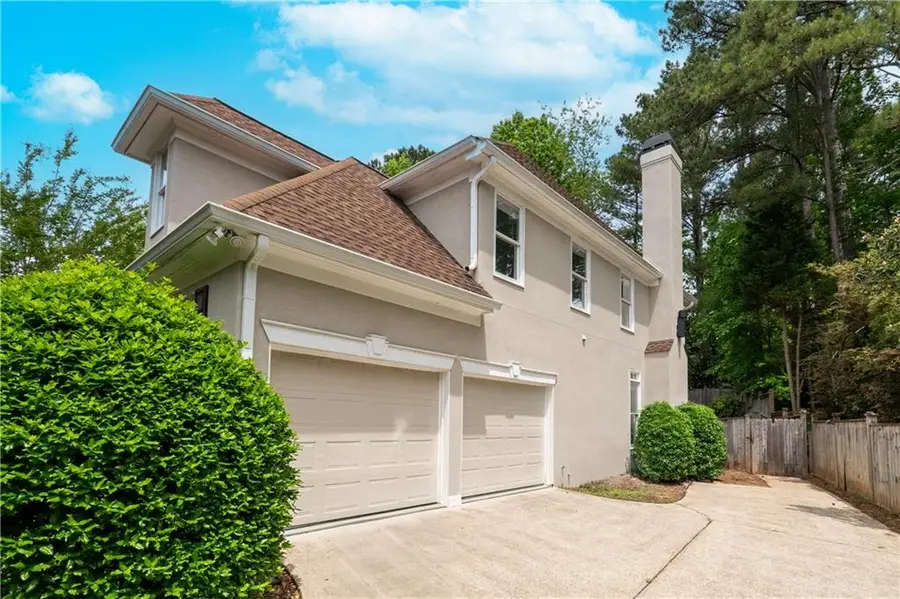
3655 Brisbane Drive,Marietta, GA 30062
$949,900
- 6 Beds
- 6 Baths
- 5,477 sq. ft.
- Single family
- Active
Listed by:thompson hatfield404-805-8044
Office:atlanta communities
MLS#:7592057
Source:FIRSTMLS
Price summary
- Price:$949,900
- Price per sq. ft.:$173.43
- Monthly HOA dues:$95.83
About this home
This stately 6 bedroom, 5.5 bath East Cobb home is located on a landscaped, private cul-de-sac lot and comes with upgrades galore! The large master suite includes a fabulous, renovated master bath, fireplace, and huge walk-in closet and beautiful new floors. The 2nd master bedroom boasts a spacious walk - in closet and bath, and the designer Jack and Jill bedrooms are roomy and well-appointed. The home has too many upgrades to list including two kitchens, new bathroom (lower level), new gas stoves, high end appliances and new flooring. The lower level has a separate entrance and 2 bedrooms, 2 full bathrooms, full kitchen, new LG washer/dryer and huge closet/workspace – and gives you the option of multigenerational living or even as a rental suite! This executive home, in the highly coveted Lost Forrest subdivision and the top rated Pope High School district, comes with wonderful amenities including clubhouse, pool, playground, active tennis and pickle ball. ALTA teams, pickle ball groups and organized activities for youth and adults are part of what makes Lost Forrest special! This gorgeous light and bright open floor plan comes fully furnished (or without furniture). The kitchen has been remodeled with stainless appliances, gas range, fabulous quartzite countertops and custom cabinets. There is an open breakfast room and charming vaulted living room with fireplace. The updated baths have quartzite or marble countertops, and the oversized laundry room is on the main level. The main level has a flowing functional floor plan with a spacious living room and den and is perfect for entertaining friends and family. Outdoors there is a private backyard with a rock fountain and large patio for endless relaxation. This hard coat stucco home comes well-appointed and is move in ready --Welcome home! The home can be purchased fully furnished. Seller will contribute $10k towards closing costs of an acceptable offer.
Contact an agent
Home facts
- Year built:1997
- Listing Id #:7592057
- Updated:August 12, 2025 at 08:38 PM
Rooms and interior
- Bedrooms:6
- Total bathrooms:6
- Full bathrooms:5
- Half bathrooms:1
- Living area:5,477 sq. ft.
Heating and cooling
- Cooling:Ceiling Fan(s), Central Air
- Heating:Central, Natural Gas
Structure and exterior
- Roof:Composition
- Year built:1997
- Building area:5,477 sq. ft.
- Lot area:0.36 Acres
Schools
- High school:Pope
- Middle school:Hightower Trail
- Elementary school:Shallowford Falls
Utilities
- Water:Public
- Sewer:Public Sewer, Sewer Available
Finances and disclosures
- Price:$949,900
- Price per sq. ft.:$173.43
- Tax amount:$8,015 (2024)
New listings near 3655 Brisbane Drive
- New
 $350,000Active4 beds 3 baths2,904 sq. ft.
$350,000Active4 beds 3 baths2,904 sq. ft.3560 Ebenezer Court, Marietta, GA 30066
MLS# 7633027Listed by: ANSLEY REAL ESTATE| CHRISTIE'S INTERNATIONAL REAL ESTATE - Coming Soon
 $895,000Coming Soon4 beds 3 baths
$895,000Coming Soon4 beds 3 baths558 Faith Street Nw, Marietta, GA 30064
MLS# 7632328Listed by: SMITH CASH REALTY - Coming Soon
 $364,999Coming Soon3 beds 3 baths
$364,999Coming Soon3 beds 3 baths1104 Havel Drive Sw, Marietta, GA 30008
MLS# 7633022Listed by: MAXIMUM ONE EXECUTIVE REALTORS - New
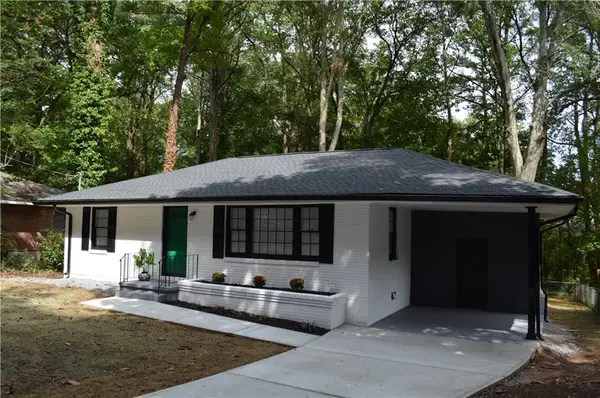 $389,000Active3 beds 1 baths1,167 sq. ft.
$389,000Active3 beds 1 baths1,167 sq. ft.185 Herbert Drive Se, Marietta, GA 30067
MLS# 7633025Listed by: WYND REALTY LLC - Coming Soon
 $725,000Coming Soon4 beds 4 baths
$725,000Coming Soon4 beds 4 baths3457 Horseback Trail Nw, Marietta, GA 30064
MLS# 7633003Listed by: MENDOZA REALTY, LLC - New
 $589,500Active5 beds 4 baths3,685 sq. ft.
$589,500Active5 beds 4 baths3,685 sq. ft.3750 Rhiannon Court Ne, Marietta, GA 30066
MLS# 7629023Listed by: VIRTUAL PROPERTIES REALTY. BIZ - New
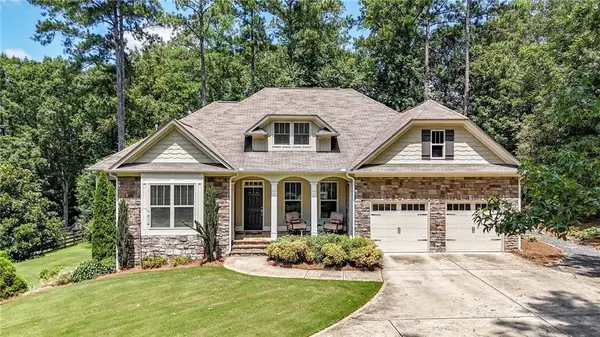 $790,000Active4 beds 4 baths2,744 sq. ft.
$790,000Active4 beds 4 baths2,744 sq. ft.2116 Morgan Road Ne, Marietta, GA 30066
MLS# 7631376Listed by: ATLANTA COMMUNITIES - New
 $2,000,000Active7 beds 9 baths8,178 sq. ft.
$2,000,000Active7 beds 9 baths8,178 sq. ft.2380 Chelsea Landing Way, Marietta, GA 30062
MLS# 7594911Listed by: ATLANTA FINE HOMES SOTHEBY'S INTERNATIONAL - New
 $285,000Active2 beds 2 baths1,579 sq. ft.
$285,000Active2 beds 2 baths1,579 sq. ft.406 Wynnes Ridge Circle Se, Marietta, GA 30067
MLS# 7629642Listed by: REDFIN CORPORATION - New
 $725,000Active3 beds 3 baths2,376 sq. ft.
$725,000Active3 beds 3 baths2,376 sq. ft.868 Hickory Drive Sw, Marietta, GA 30064
MLS# 7632718Listed by: COLDWELL BANKER REALTY
