380 Parkside Meadow Drive, Marietta, GA 30064
Local realty services provided by:ERA Towne Square Realty, Inc.
380 Parkside Meadow Drive,Marietta, GA 30064
$785,000
- 5 Beds
- 4 Baths
- 4,242 sq. ft.
- Single family
- Active
Listed by:phi nguyen
Office:ascend realty group
MLS#:10568509
Source:METROMLS
Price summary
- Price:$785,000
- Price per sq. ft.:$185.05
- Monthly HOA dues:$72.92
About this home
Highly sought after West Cobb neighborhood at Parkside Meadows community. Step into this beautifully designed traditional brick-front home with an elegant natural stone accent entry, offering both curb appeal and timeless charm. Boasting an open floor plan with 10-foot high ceilings on the main level, this home provides a perfect blend of spaciousness and style. The oversized master suite is a true retreat, complete with a large walk-in closet and a spa-like ensuite featuring ahis and her vanity, large separate soaking tub, and standing shower. Additional bedrooms are generously sized, while the media room offers the perfect space for entertainment or relaxation. The chef's kitchen is a dream, featuring solid surface counters, a large island, a pantry, and beautifully stained cabinets. High-end appliances include a gas cooktop, electric oven, microwave, and dishwasher, making meal prep effortless. The separate dining room is ideal for hosting gatherings, while the luxury vinyl flooring adds both elegance and durability throughout. Spacious fenced backyard with home grown fruit trees, large space that is great for your family pets to roam around and enjoy. Enjoy your weekend BBQ under the large covered patio porch.
Contact an agent
Home facts
- Year built:2020
- Listing ID #:10568509
- Updated:September 28, 2025 at 10:47 AM
Rooms and interior
- Bedrooms:5
- Total bathrooms:4
- Full bathrooms:4
- Living area:4,242 sq. ft.
Heating and cooling
- Cooling:Ceiling Fan(s), Central Air, Electric
- Heating:Central
Structure and exterior
- Roof:Composition
- Year built:2020
- Building area:4,242 sq. ft.
- Lot area:0.29 Acres
Schools
- High school:Harrison
- Middle school:Lost Mountain
- Elementary school:Due West
Utilities
- Water:Public, Water Available
- Sewer:Public Sewer, Sewer Connected
Finances and disclosures
- Price:$785,000
- Price per sq. ft.:$185.05
- Tax amount:$9,690 (2024)
New listings near 380 Parkside Meadow Drive
- New
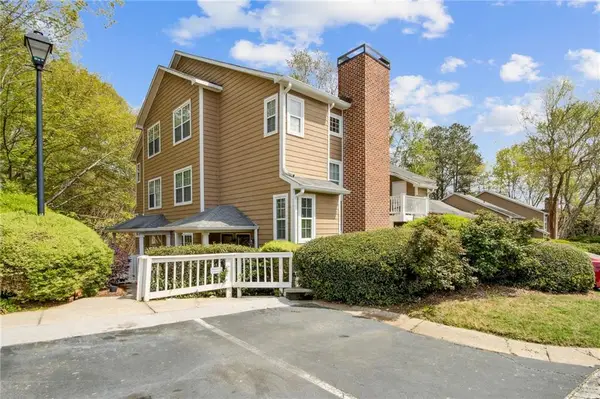 $229,400Active2 beds 2 baths933 sq. ft.
$229,400Active2 beds 2 baths933 sq. ft.5638 River Heights Crossing Se, Marietta, GA 30067
MLS# 7655431Listed by: ATLANTA COMMUNITIES - Open Sun, 2 to 4pmNew
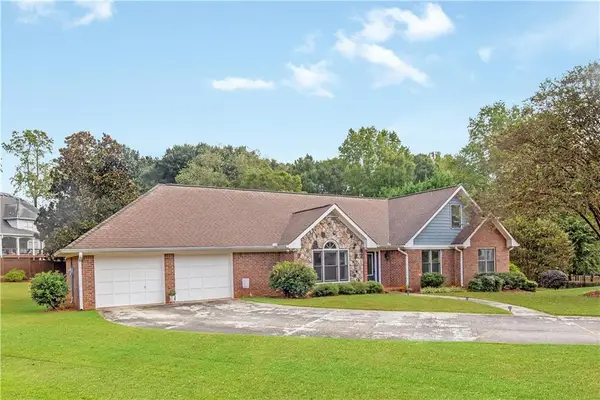 $597,000Active3 beds 4 baths2,451 sq. ft.
$597,000Active3 beds 4 baths2,451 sq. ft.2139 Bramlett Place Nw, Marietta, GA 30064
MLS# 7654990Listed by: ATLANTA COMMUNITIES - New
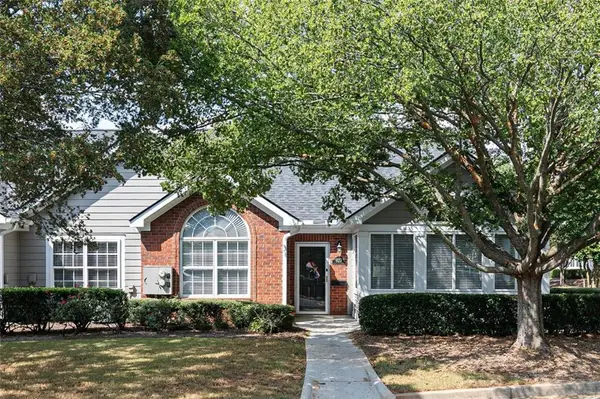 $450,000Active2 beds 2 baths1,726 sq. ft.
$450,000Active2 beds 2 baths1,726 sq. ft.927 Burnt Hickory Circle Nw #10, Marietta, GA 30064
MLS# 7656207Listed by: VIRTUAL PROPERTIES REALTY.COM - New
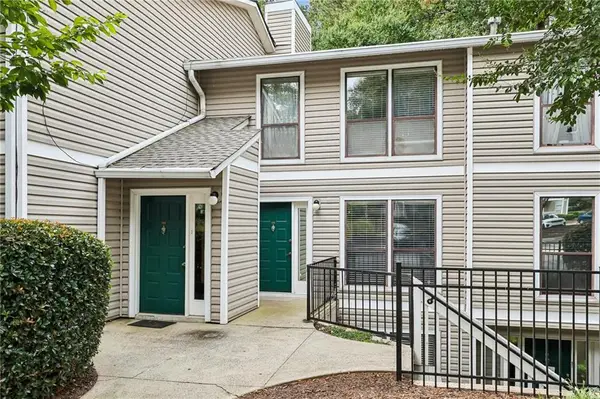 $299,000Active2 beds 2 baths1,579 sq. ft.
$299,000Active2 beds 2 baths1,579 sq. ft.907 Wynnes Ridge Circle Se, Marietta, GA 30067
MLS# 7656321Listed by: SUN REALTY GROUP, LLC. - New
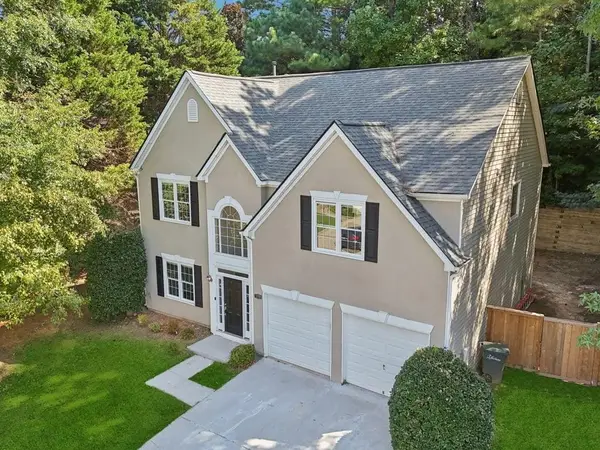 $500,000Active4 beds 3 baths2,582 sq. ft.
$500,000Active4 beds 3 baths2,582 sq. ft.1080 Soaring Way Ne, Marietta, GA 30062
MLS# 7655955Listed by: ATLANTA COMMUNITIES - Coming Soon
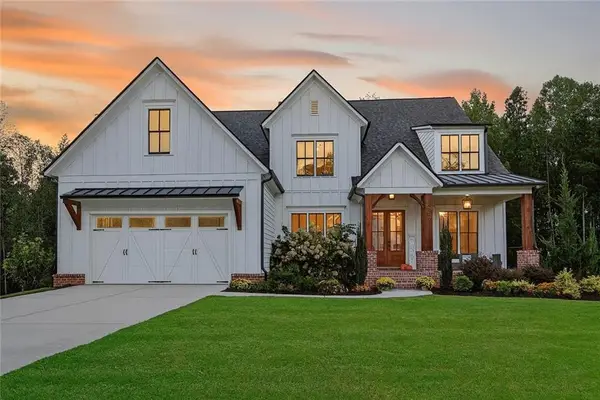 $1,050,000Coming Soon5 beds 4 baths
$1,050,000Coming Soon5 beds 4 baths2200 Ellis Mountain Drive Sw, Marietta, GA 30064
MLS# 7654730Listed by: COMPASS - New
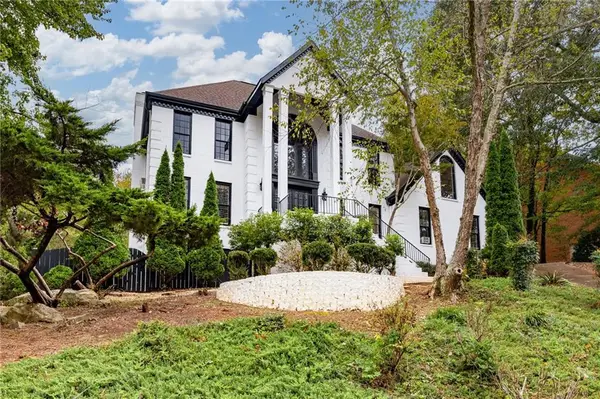 $650,000Active5 beds 5 baths4,627 sq. ft.
$650,000Active5 beds 5 baths4,627 sq. ft.762 Bedford Oaks Drive, Marietta, GA 30068
MLS# 7656200Listed by: ATLANTA COMMUNITIES - Coming Soon
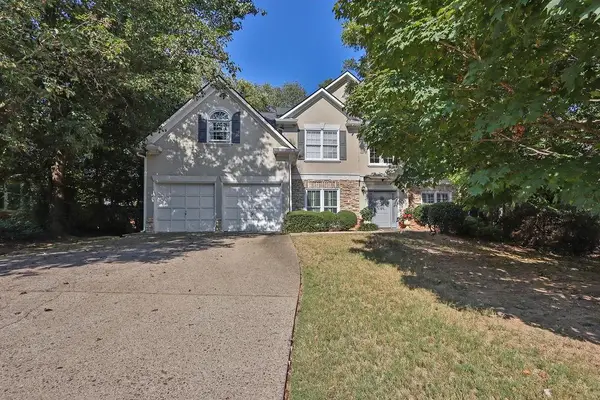 $700,000Coming Soon4 beds 3 baths
$700,000Coming Soon4 beds 3 baths1729 Paramore Place Ne, Marietta, GA 30062
MLS# 7653004Listed by: MARK SPAIN REAL ESTATE - New
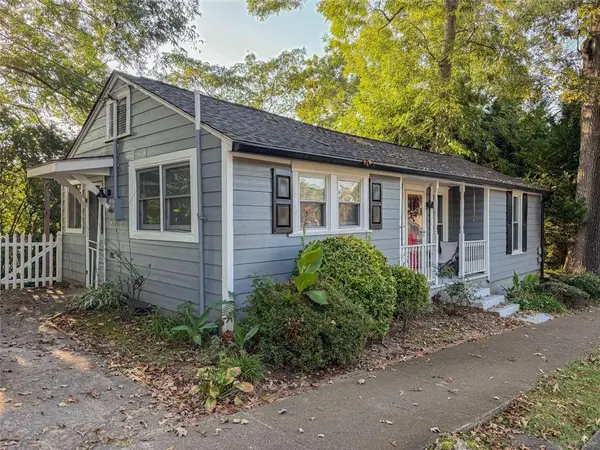 $519,900Active3 beds 2 baths1,586 sq. ft.
$519,900Active3 beds 2 baths1,586 sq. ft.651 Inglis Drive Se, Marietta, GA 30067
MLS# 7656283Listed by: VIRTUAL PROPERTIES REALTY.COM - New
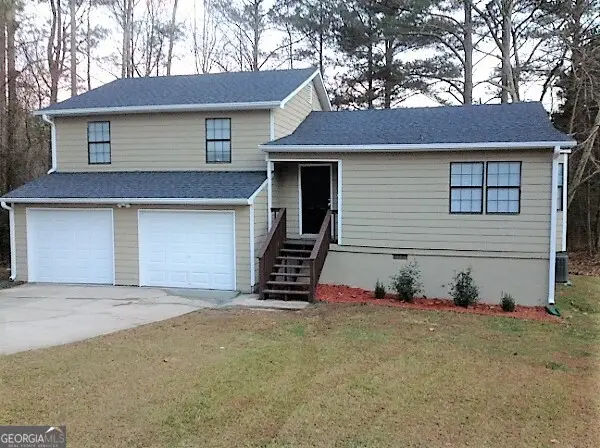 $264,900Active4 beds 4 baths1,672 sq. ft.
$264,900Active4 beds 4 baths1,672 sq. ft.1911 Pair Road Sw, Marietta, GA 30008
MLS# 10613317Listed by: GOAL Properties
