3856 Fenway Crossing, Marietta, GA 30062
Local realty services provided by:ERA Sunrise Realty
3856 Fenway Crossing,Marietta, GA 30062
$745,000
- 4 Beds
- 3 Baths
- - sq. ft.
- Single family
- Sold
Listed by: sue ann carroll404-786-7607, sueann.carroll@bhhsgeorgia.com
Office: berkshire hathaway homeservices georgia properties
MLS#:10565916
Source:METROMLS
Sorry, we are unable to map this address
Price summary
- Price:$745,000
- Monthly HOA dues:$100.58
About this home
GORGEOUS, FULLY RENOVATED, JOHN WIELAND IN EAST COBB!! WELCOME HOME! Do not miss this one in BEACON HILL, a gorgeous SWIM/TENNIS community that is a rare find with a Mayberry feel. This home, with ORIGINAL OWNER has been meticulously maintained for 34 years and just underwent a full renovation!! The double entry doors welcome you into a 2 story foyer with columns and open stairway that is flanked by large living and dining areas. The gorgeous family room is open to the kitchen and is a cozy retreat with a brick fireplace and gas logs and built in bookcases to house your treasures. This home is made for entertaining friends and family with an open bar area that remains with the home! The kitchen is a dream! It is bright with sun streaming in the eat in area and new white quartz, newly painted cabinets with new handles, new range/vent hood, appliance garage, coffee bar and tons of storage with 3 pantries!! Enjoy your mountain view from your screened porch or the massive deck...the sunsets are stunning!! The first floor has newly refinished WHITE OAK FLOORING throughout and a newly renovated full bath on the main. This feature gives you the opportunity to make a guest suite on the main level by enclosing the living area. You can reach the upstairs by the front or back stairways! Upstairs features 4 oversize bedrooms with large closets and extra storage off the bonus room. The newly renovated guest bath features a new double vanity, low flow toilet, reglazed porcelain tub, mirrors, lights and beautiful porcelain tile! The Main Suite is an owners dream with space for a sitting area and double closets! But the stunning ensuite is where you will want to stay!! Newly renovated with double shower heads and gold features with separate vanities and private toilet room. The large palladium window offers a wonderful retreat to enjoy the outdoors from your free standing tub. Laundry is conveniently located upstairs DRYER EXHAUST VENT CLEANED! This home has potential for much more living space in the unfinished basement that could have 10 foot ceilings! There is a lovely deck off the basement and huge amounts of storage are in the crawl space. The terraced backyard has many possibilities or just enjoy the mature trees and lovingly cared for hydrangeas and azaleas. 2 car garage has a huge amount of storage cabinets, refrigerator with water and ice and a utility sink. THIS HOME HAS ALL NEW INTERIOR PAINT, LIGHT FIXTURES, CEILING FANS, CARPET, LIGHT SWITCHES/ELECTICAL OUTLETS, ALL AIR VENTS CLEANED AND SANITIZED, WATER HEATER (2019), WELL MAINTAINED TRANE UNITS! Beacon Hill is centrally located and close to shopping, Downtown Woodstock/Roswell, AWARD WINNING EDUCATION, and Mabry Park. The HOA is a very active and self managed swim/tennis community with CLUBHOUSE, sidewalks, street lights, underground utilities and a newer playground area. Come make this home your FOREVER HOME!
Contact an agent
Home facts
- Year built:1992
- Listing ID #:10565916
- Updated:January 18, 2026 at 07:30 AM
Rooms and interior
- Bedrooms:4
- Total bathrooms:3
- Full bathrooms:3
Heating and cooling
- Cooling:Attic Fan, Ceiling Fan(s), Central Air, Whole House Fan
- Heating:Central, Natural Gas
Structure and exterior
- Roof:Composition
- Year built:1992
Schools
- High school:Lassiter
- Middle school:Mabry
- Elementary school:Garrison Mill
Utilities
- Water:Public, Water Available
- Sewer:Public Sewer, Sewer Available
Finances and disclosures
- Price:$745,000
- Tax amount:$1,243 (2024)
New listings near 3856 Fenway Crossing
- New
 $499,999Active3 beds 2 baths1,736 sq. ft.
$499,999Active3 beds 2 baths1,736 sq. ft.126 Midway Road Nw, Marietta, GA 30064
MLS# 7706007Listed by: RB REALTY - New
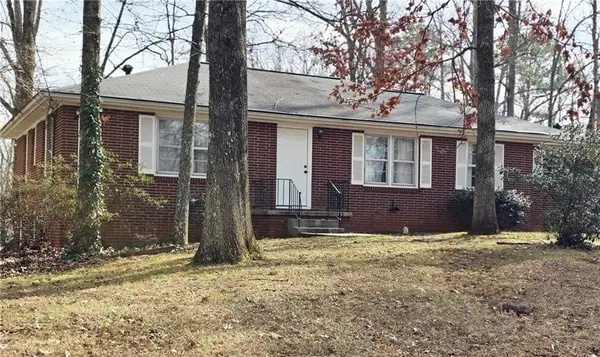 $329,000Active4 beds 2 baths1,504 sq. ft.
$329,000Active4 beds 2 baths1,504 sq. ft.601 Walnut Place, Marietta, GA 30060
MLS# 7706077Listed by: REALTY ONE GROUP EDGE - New
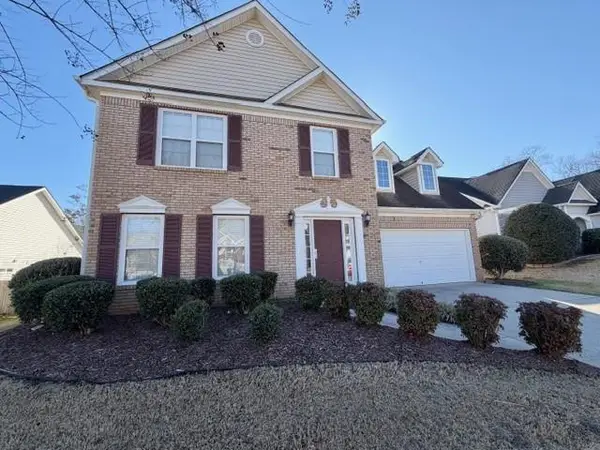 $410,000Active4 beds 3 baths1,917 sq. ft.
$410,000Active4 beds 3 baths1,917 sq. ft.283 Ridgestone Way Sw, Marietta, GA 30008
MLS# 7706017Listed by: IMAGINE ASSOCIATES, LLC - Coming Soon
 $350,000Coming Soon3 beds 3 baths
$350,000Coming Soon3 beds 3 baths34 Jekyll Drive #32, Marietta, GA 30066
MLS# 10674506Listed by: JNL Smart Realty - New
 $2,195,000Active5 beds 5 baths
$2,195,000Active5 beds 5 baths4727 Maple Brook Se, Marietta, GA 30067
MLS# 10674469Listed by: Keller Williams Rlty-Atl.North - New
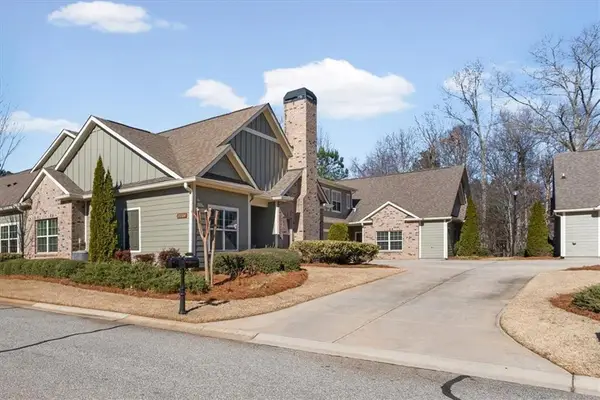 $475,000Active4 beds 4 baths3,064 sq. ft.
$475,000Active4 beds 4 baths3,064 sq. ft.2280 Grove Valley Way #8, Marietta, GA 30064
MLS# 7705947Listed by: ATLANTA COMMUNITIES - New
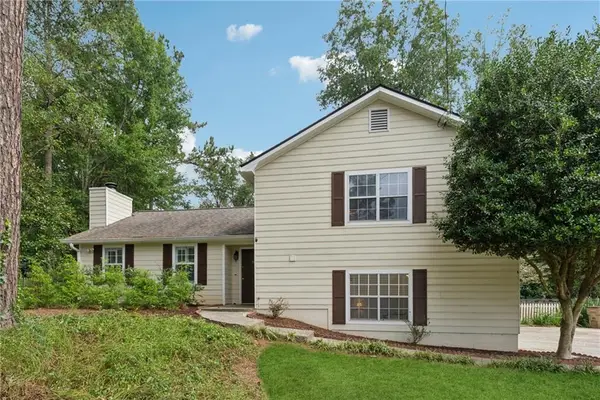 $448,000Active4 beds 3 baths2,072 sq. ft.
$448,000Active4 beds 3 baths2,072 sq. ft.2423 Turtle Crossing Ne, Marietta, GA 30066
MLS# 7705915Listed by: WICKER REALTY SPECIALISTS, LLC. - New
 $305,000Active3 beds 1 baths
$305,000Active3 beds 1 baths2356 Wynona Drive Se, Marietta, GA 30060
MLS# 10674421Listed by: Atlanta Communities - New
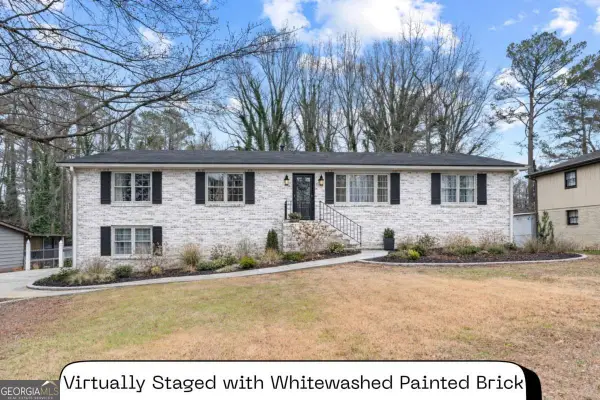 $400,000Active3 beds 2 baths
$400,000Active3 beds 2 baths2910 Dara Drive, Marietta, GA 30066
MLS# 10674323Listed by: Dwelli - New
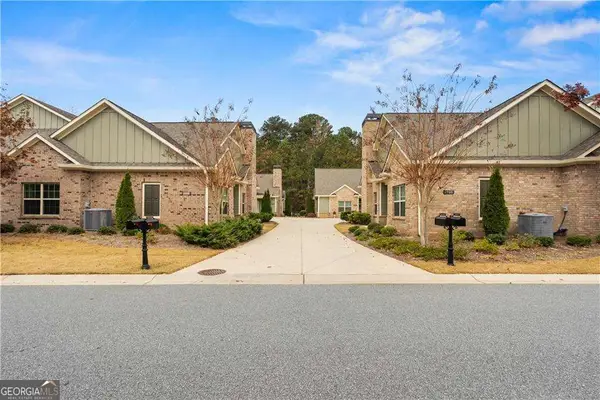 $470,000Active4 beds 3 baths
$470,000Active4 beds 3 baths1976 Grove Field Lane #33, Marietta, GA 30064
MLS# 10674351Listed by: Keller Williams West Atlanta
