396 Battlefield Creek Drive, Marietta, GA 30064
Local realty services provided by:ERA Towne Square Realty, Inc.
Listed by: susan eshback
Office: atlanta communities
MLS#:10600152
Source:METROMLS
Price summary
- Price:$750,000
- Price per sq. ft.:$198.36
- Monthly HOA dues:$91.67
About this home
Holiday Gift $15K price reduction! Marietta's Hays Farm Community - Where Nature Meets Neighborhood Charm. This beautifully upgraded 5-bedroom, 4.5-bath home perfectly blends comfort, convenience, and community. Designed with families in mind, it offers generous living spaces, thoughtful details, and access to neighborhood amenities that make Hays Farm one of Marietta's most desirable places to live. Step inside to find a move-in ready interior with bamboo flooring throughout main level and a versatile open floor plan ideal for modern family living. (Floors can be refinished) Plantation Shutters throughout adds to the classic charm. At the heart of the home is the spacious, upgraded kitchen, featuring sleek stainless steel appliances, granite countertops, and an oversized walk-in pantry that makes meal prep and organization effortless. The kitchen flows into a sunny breakfast area and cozy family room with fireplace - creating the perfect setting for everything from quiet mornings to large gatherings. Lots of windows letting the light and landscape views in from the private backyard and patio. The main level also includes a private guest suite with full bath, offering flexibility for in-laws, visitors, or even a home office. Upstairs, the oversized primary suite is a true retreat, complete with a sitting area, spa-inspired bath, and generous walk-in closet. Three additional bedrooms (with one of them being a huge bonus room that can be a media room, work out room or another bedroom suite) and two more full bathrooms provide space for everyone, while the three-car garage ensures both convenience and storage. The backyard is an entertainer's dream, boasting a custom gas-start stone fire pit, a covered bar area with room for a large TV, and ample space for summer BBQs, birthday parties, or relaxing evenings under the stars. And right at home, the Hays Farm amenities elevate everyday living. Residents enjoy access to a sparkling swimming pool, lighted tennis courts, playgrounds, sidewalks, and green spaces that encourage connection with neighbors. Community events and activities bring residents together, making Hays Farm not just a neighborhood but a true community. Beyond your backyard, this property enjoys a one-of-a-kind setting with direct access to Kennesaw Mountain National Battlefield Park. This 2,900-acre preserve offers miles of scenic hiking and biking trails, historic battlefields, and panoramic summit views. Whether you're spotting deer from the patio or starting your morning with a trail run, the park feels like a natural extension of your home. When it's time to explore the city, you're just minutes from Marietta Square, a vibrant downtown filled with dining, shopping, and entertainment. Enjoy weekly farmers markets, outdoor concerts at Glover Park, art walks, and seasonal festivals. Food lovers will appreciate the growing restaurant scene, from the bustling Marietta Square Market food hall to local favorites like Hamp & Harry's, Mac's Chophouse, and L On North. With boutique shops, theaters, and museums, the Square offers year-round excitement for all ages. This home delivers the best of both worlds: peaceful suburban living with resort-style amenities and unmatched access to nature and culture. With its thoughtful design, premium upgrades, and unbeatable location, this is more than a house - it's the lifestyle you've been searching for.
Contact an agent
Home facts
- Year built:2008
- Listing ID #:10600152
- Updated:December 25, 2025 at 11:45 AM
Rooms and interior
- Bedrooms:5
- Total bathrooms:5
- Full bathrooms:4
- Half bathrooms:1
- Living area:3,781 sq. ft.
Heating and cooling
- Cooling:Ceiling Fan(s)
- Heating:Central
Structure and exterior
- Roof:Composition
- Year built:2008
- Building area:3,781 sq. ft.
- Lot area:0.46 Acres
Schools
- High school:Kennesaw Mountain
- Middle school:Pine Mountain
- Elementary school:Cheatham Hill
Utilities
- Water:Public, Water Available
- Sewer:Public Sewer, Sewer Available
Finances and disclosures
- Price:$750,000
- Price per sq. ft.:$198.36
- Tax amount:$8,247 (2024)
New listings near 396 Battlefield Creek Drive
- New
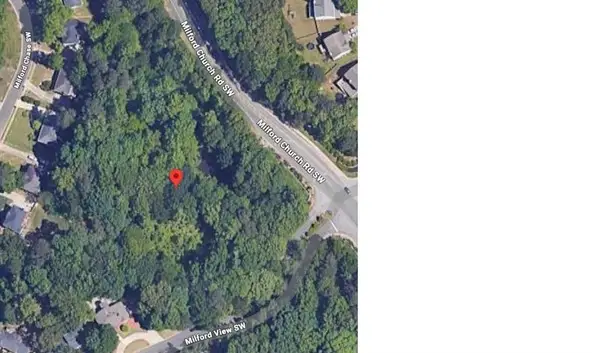 $165,000Active2.31 Acres
$165,000Active2.31 Acres2840 Milford View Sw, Marietta, GA 30008
MLS# 7695632Listed by: EXCLUSIVE REALTY - New
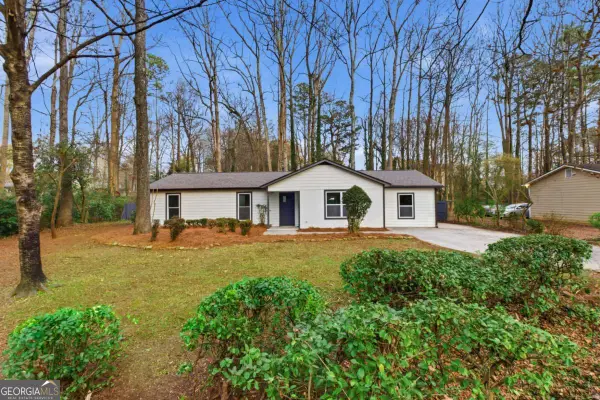 $400,000Active4 beds 2 baths1,894 sq. ft.
$400,000Active4 beds 2 baths1,894 sq. ft.1784 Wingard Drive, Marietta, GA 30062
MLS# 10661473Listed by: Virtual Properties Realty.com - New
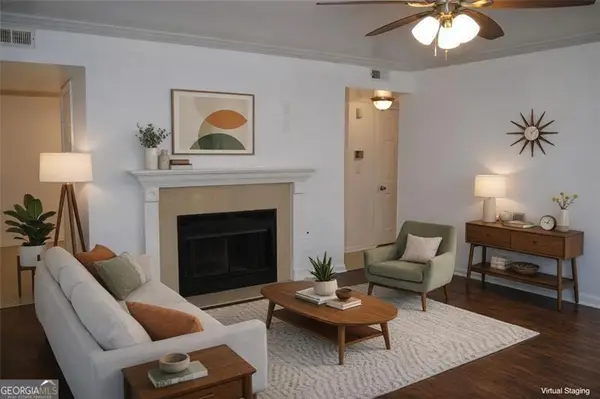 $175,000Active2 beds 2 baths1,417 sq. ft.
$175,000Active2 beds 2 baths1,417 sq. ft.1166 Booth #903, Marietta, GA 30008
MLS# 10661410Listed by: eXp Realty - Coming Soon
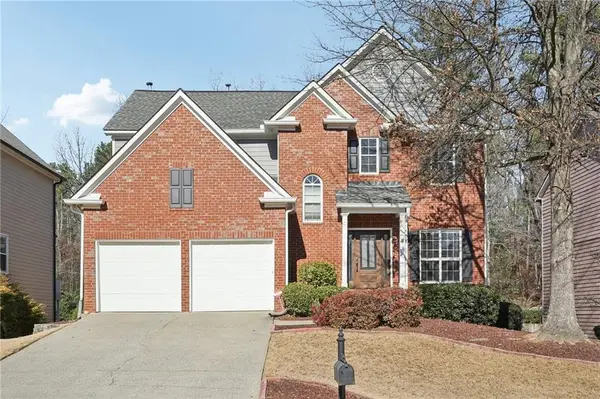 $645,000Coming Soon5 beds 4 baths
$645,000Coming Soon5 beds 4 baths2309 Wickingham Drive Ne, Marietta, GA 30066
MLS# 7695179Listed by: VIRTUAL PROPERTIES REALTY.NET, LLC. - New
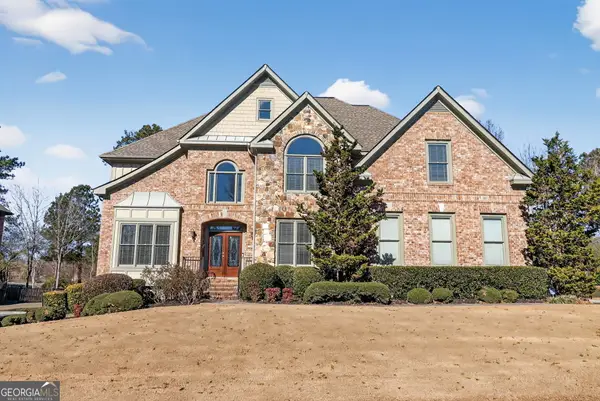 $835,000Active6 beds 6 baths4,708 sq. ft.
$835,000Active6 beds 6 baths4,708 sq. ft.3048 Lawson Drive, Marietta, GA 30064
MLS# 10661330Listed by: Berkshire Hathaway HomeServices Georgia Properties - New
 $450,000Active3 beds 2 baths1,424 sq. ft.
$450,000Active3 beds 2 baths1,424 sq. ft.705 Stewart Circle, Marietta, GA 30064
MLS# 10659522Listed by: Atlanta Communities - New
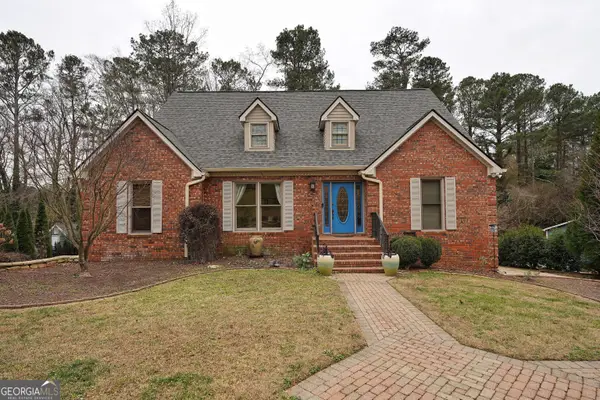 $574,000Active3 beds 3 baths
$574,000Active3 beds 3 baths2150 Wenlok Trail Ne, Marietta, GA 30066
MLS# 10661153Listed by: First Suburban Realty, Inc - New
 $390,000Active5 beds 3 baths
$390,000Active5 beds 3 baths1192 Pathfinder Road, Marietta, GA 30066
MLS# 10661160Listed by: Coldwell Banker Realty - Coming Soon
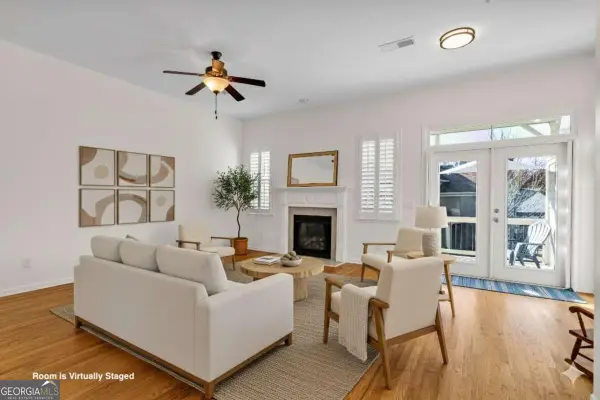 $514,900Coming Soon4 beds 4 baths
$514,900Coming Soon4 beds 4 baths183 Cole Street Ne, Marietta, GA 30060
MLS# 10661205Listed by: Real Broker LLC - New
 $175,000Active2 beds 1 baths882 sq. ft.
$175,000Active2 beds 1 baths882 sq. ft.1358 Surrey Lane Sw, Marietta, GA 30008
MLS# 7695151Listed by: NORTHGROUP REALTY
