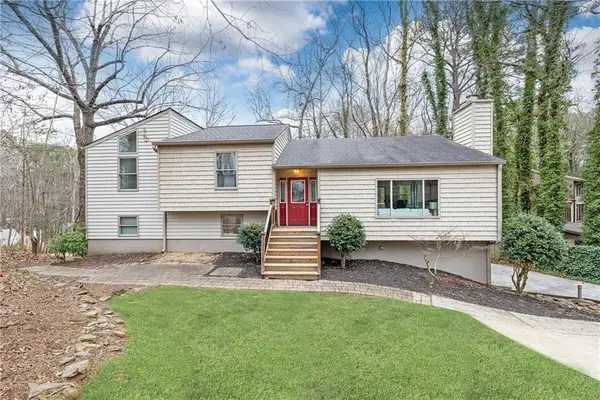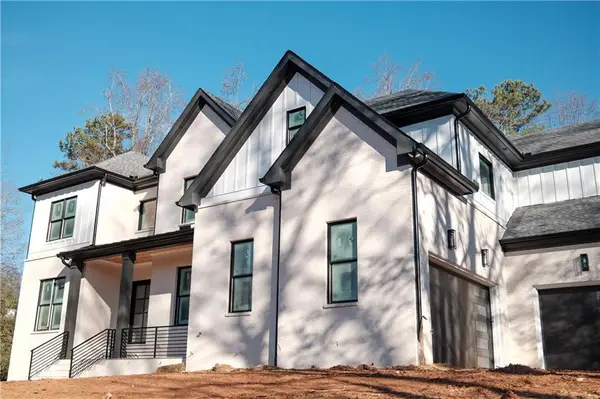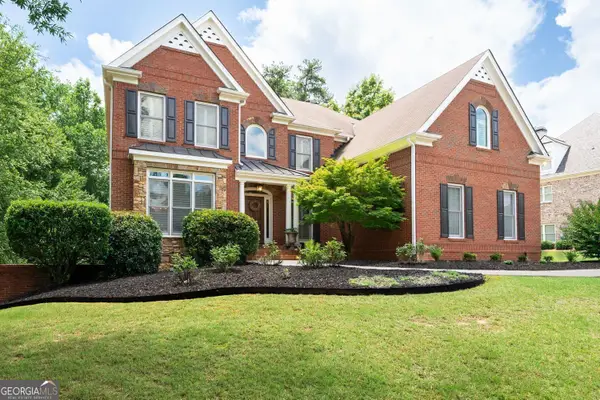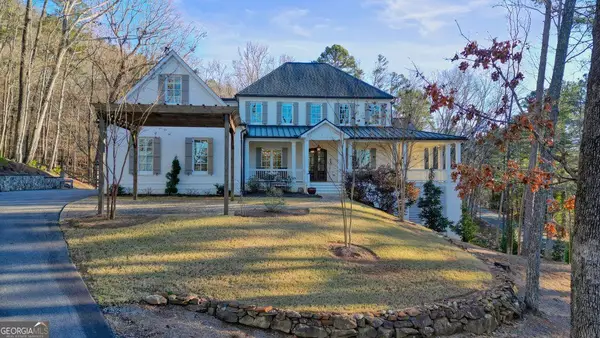4022 Wesley Chapel Road, Marietta, GA 30062
Local realty services provided by:ERA Towne Square Realty, Inc.
4022 Wesley Chapel Road,Marietta, GA 30062
$750,000
- 4 Beds
- 4 Baths
- 3,875 sq. ft.
- Single family
- Active
Listed by: olutoberu akinleye
Office: keller williams realty atlanta partners
MLS#:7633738
Source:FIRSTMLS
Price summary
- Price:$750,000
- Price per sq. ft.:$193.55
About this home
Step into a rare blend of retro, organic, and modern design on 1.1 private acres with no HOA. This beautifully remodeled craftsman home offers space, privacy, and convenience just minutes from top schools, shopping, and parks.
Enter through an elegant roundabout driveway and be greeted by an open floor plan with vaulted ceilings, exposed beams, and skylights that flood the space with natural light. A striking stone fireplace anchors the living area, perfect for cozy nights or entertaining guests. Indoor-outdoor living is seamless with cantilevered decks overlooking the wooded backyard.
The owner’s suite is a serene retreat, featuring a spa-style bath with a double shower and jacuzzi, a massive walk-in closet, and direct access to a private cantilevered deck. The modern chef’s kitchen boasts white cabinetry, granite countertops, a kitchen island, breakfast nook, and ample space for entertaining. Secondary bedrooms offer new carpet and a convenient Jack-and-Jill bathroom.
Additional highlights include a sunroom filled with light, a separate dining room, bonus/flex room ideal for an office or hobbies, a workshop, and a 2-car garage. Ceiling fans, plantation shutters, designer lighting, and an all-electric setup with new HVAC and water systems ensure comfort and peace of mind.
Situated on one of the highest elevations in the neighborhood, this home offers enhanced privacy, sweeping views, and a sense of distinction rarely found in the area.
Whether enjoying the home as-is or creating your dream estate, this property combines mid-century modern influence, rustic touches, and retro charm to create a unique retreat where you can relax, connect with nature, and make it truly yours.
Contact an agent
Home facts
- Year built:1975
- Listing ID #:7633738
- Updated:December 19, 2025 at 02:27 PM
Rooms and interior
- Bedrooms:4
- Total bathrooms:4
- Full bathrooms:3
- Half bathrooms:1
- Living area:3,875 sq. ft.
Heating and cooling
- Cooling:Central Air
- Heating:Central, Electric
Structure and exterior
- Roof:Shingle
- Year built:1975
- Building area:3,875 sq. ft.
- Lot area:1.1 Acres
Schools
- High school:Lassiter
- Middle school:Mabry
- Elementary school:Garrison Mill
Utilities
- Water:Public, Water Available
- Sewer:Public Sewer, Sewer Available
Finances and disclosures
- Price:$750,000
- Price per sq. ft.:$193.55
- Tax amount:$8,141 (2024)
New listings near 4022 Wesley Chapel Road
- New
 $315,000Active3 beds 2 baths1,516 sq. ft.
$315,000Active3 beds 2 baths1,516 sq. ft.3180 Sandy Plains Road, Marietta, GA 30066
MLS# 7705427Listed by: KELLER WILLIAMS REALTY SIGNATURE PARTNERS - New
 $805,000Active5 beds 4 baths
$805,000Active5 beds 4 baths2004 Eula Drive Ne, Marietta, GA 30066
MLS# 10673675Listed by: Keller Williams Rlty. Partners - New
 $585,000Active3 beds 3 baths2,318 sq. ft.
$585,000Active3 beds 3 baths2,318 sq. ft.696 Willow Mill Court, Marietta, GA 30068
MLS# 7704231Listed by: DORSEY ALSTON REALTORS - New
 $425,000Active4 beds 3 baths2,550 sq. ft.
$425,000Active4 beds 3 baths2,550 sq. ft.911 Brookmont Drive Sw, Marietta, GA 30064
MLS# 7705344Listed by: KELLER WILLIAMS NORTH ATLANTA - New
 $1,890,000Active6 beds 6 baths6,400 sq. ft.
$1,890,000Active6 beds 6 baths6,400 sq. ft.1172 Robert Lane, Marietta, GA 30062
MLS# 7705348Listed by: HOMESMART - New
 $985,000Active6 beds 6 baths6,847 sq. ft.
$985,000Active6 beds 6 baths6,847 sq. ft.3045 Moss Stone Lane Sw, Marietta, GA 30064
MLS# 10673514Listed by: Berkshire Hathaway HomeServices Georgia Properties - New
 $569,000Active4 beds 3 baths2,469 sq. ft.
$569,000Active4 beds 3 baths2,469 sq. ft.3150 Vickery Drive Ne, Marietta, GA 30066
MLS# 10673539Listed by: Atlantic Real Estate Brokers - New
 $559,000Active4 beds 3 baths3,108 sq. ft.
$559,000Active4 beds 3 baths3,108 sq. ft.1911 Woodmont Court, Marietta, GA 30062
MLS# 7705016Listed by: EPIQUE REALTY - New
 $2,500,000Active5 beds 6 baths6,542 sq. ft.
$2,500,000Active5 beds 6 baths6,542 sq. ft.459 Atlanta Country Club Drive, Marietta, GA 30067
MLS# 10673313Listed by: eXp Realty - Coming Soon
 $1,890,000Coming Soon6 beds 4 baths
$1,890,000Coming Soon6 beds 4 baths840 Greymont Circle Nw, Marietta, GA 30064
MLS# 10673290Listed by: The Agency - Atlanta Metro
