4030 River Ridge Se, Marietta, GA 30067
Local realty services provided by:ERA Sunrise Realty
4030 River Ridge Se,Marietta, GA 30067
$1,675,000
- 5 Beds
- 5 Baths
- 6,200 sq. ft.
- Single family
- Active
Listed by:page morgan group
Office:keller williams realty atl north
MLS#:7590616
Source:FIRSTMLS
Price summary
- Price:$1,675,000
- Price per sq. ft.:$270.16
- Monthly HOA dues:$33.33
About this home
Perched atop a hill with breathtaking views and ultimate privacy, this one-of-a-kind estate offers the perfect blend of elegance, space, and story. Once owned by legendary Braves manager Bobby Cox during their World Series win, this home is not only beautiful, it's iconic. Step inside to a large, open floor plan designed for effortless entertaining and everyday luxury. The main level features a spacious primary suite, a private office, and seamless access to a backyard oasis complete with a walk-out pool, grilling deck, patio, and built-in gas fire pit. A rare find, this home includes two separate two-car garages and a major addition showcasing what can only be described as the world’s greatest closet, a must-see feature for anyone who appreciates elevated living. Upstairs, you’ll find three oversized guest bedrooms and a generous walk-in bonus room. The recently finished terrace level adds even more livable space with a full bedroom, bath, rec room, and wet bar, ideal for entertaining or hosting guests. Come experience this unforgettable home where luxury meets legacy.
Contact an agent
Home facts
- Year built:1985
- Listing ID #:7590616
- Updated:September 29, 2025 at 08:51 PM
Rooms and interior
- Bedrooms:5
- Total bathrooms:5
- Full bathrooms:4
- Half bathrooms:1
- Living area:6,200 sq. ft.
Heating and cooling
- Cooling:Ceiling Fan(s), Central Air, Zoned
- Heating:Forced Air, Natural Gas, Zoned
Structure and exterior
- Roof:Composition
- Year built:1985
- Building area:6,200 sq. ft.
- Lot area:0.69 Acres
Schools
- High school:Walton
- Middle school:Dickerson
- Elementary school:Sope Creek
Utilities
- Water:Public, Water Available
- Sewer:Public Sewer
Finances and disclosures
- Price:$1,675,000
- Price per sq. ft.:$270.16
- Tax amount:$12,481 (2024)
New listings near 4030 River Ridge Se
- New
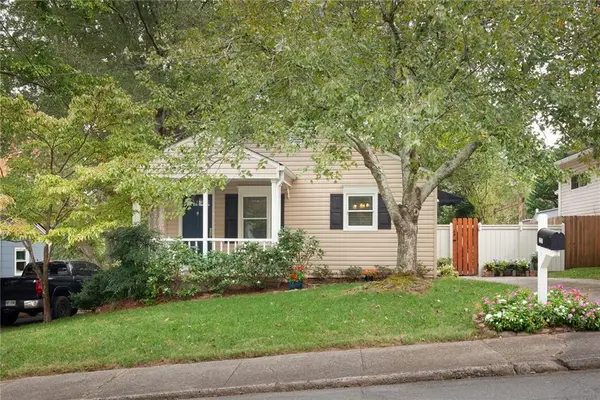 $475,000Active2 beds 2 baths1,100 sq. ft.
$475,000Active2 beds 2 baths1,100 sq. ft.221 Wright Street Sw, Marietta, GA 30064
MLS# 7657169Listed by: ATLANTA COMMUNITIES - New
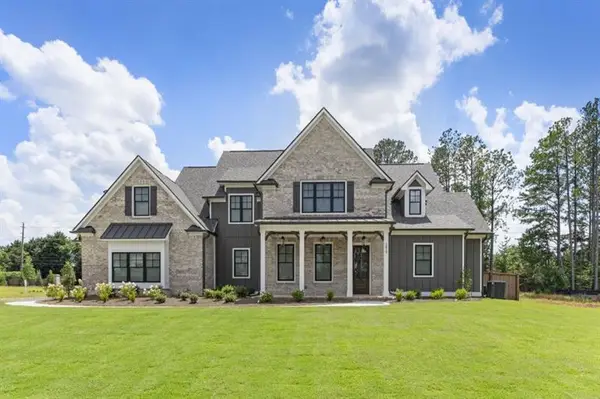 $1,125,000Active5 beds 4 baths3,300 sq. ft.
$1,125,000Active5 beds 4 baths3,300 sq. ft.3819 Havenrock Drive, Marietta, GA 30066
MLS# 7657282Listed by: ANSLEY REAL ESTATE| CHRISTIE'S INTERNATIONAL REAL ESTATE - Coming Soon
 $2,250,000Coming Soon9 beds 9 baths
$2,250,000Coming Soon9 beds 9 baths925 Sunny Meadows Lane, Marietta, GA 30062
MLS# 7657307Listed by: EXP REALTY, LLC. - Coming Soon
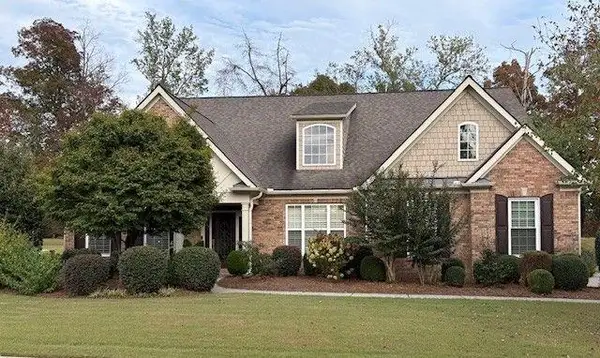 $625,000Coming Soon5 beds 4 baths
$625,000Coming Soon5 beds 4 baths1518 Sage Ridge Drive, Marietta, GA 30064
MLS# 7657331Listed by: COLDWELL BANKER REALTY - New
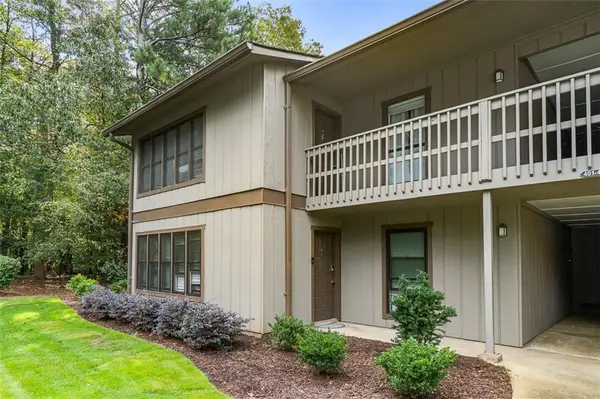 $297,700Active2 beds 2 baths1,166 sq. ft.
$297,700Active2 beds 2 baths1,166 sq. ft.401 Smokerise Circle Se, Marietta, GA 30067
MLS# 7657031Listed by: HOMESMART - New
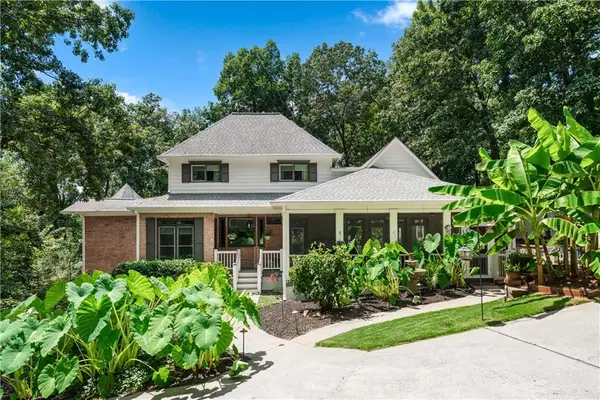 $775,000Active3 beds 3 baths3,749 sq. ft.
$775,000Active3 beds 3 baths3,749 sq. ft.3978 Devonshire Drive, Marietta, GA 30066
MLS# 7657145Listed by: KELLER WILLIAMS RLTY, FIRST ATLANTA - New
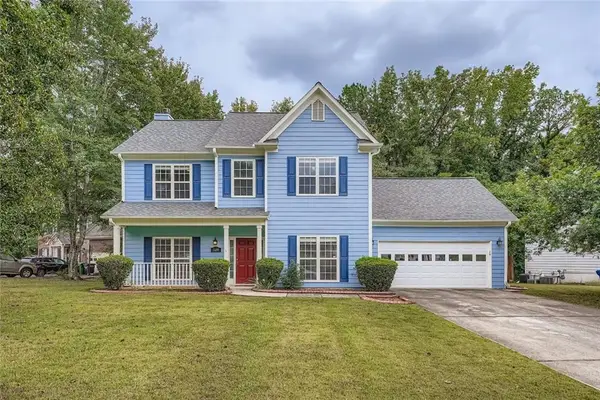 $463,900Active4 beds 3 baths2,105 sq. ft.
$463,900Active4 beds 3 baths2,105 sq. ft.2409 Caneridge Point Sw, Marietta, GA 30064
MLS# 7657136Listed by: ATLANTA COMMUNITIES - Coming Soon
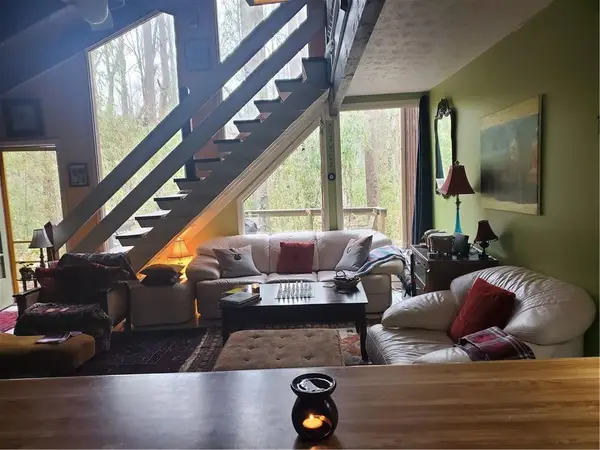 $350,000Coming Soon3 beds 3 baths
$350,000Coming Soon3 beds 3 baths3025 Wayward Drive, Marietta, GA 30066
MLS# 7644221Listed by: 1ST CLASS ESTATE PREMIER GROUP LTD - New
 $440,000Active4 beds 3 baths2,275 sq. ft.
$440,000Active4 beds 3 baths2,275 sq. ft.2517 Zachary Woods Drive Nw, Marietta, GA 30064
MLS# 7656955Listed by: WM REALTY, LLC - New
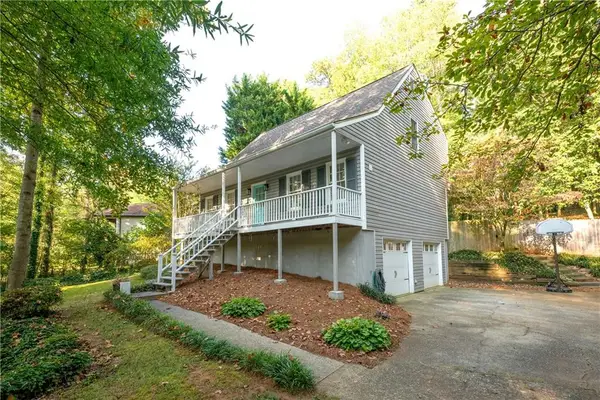 $515,000Active3 beds 3 baths1,734 sq. ft.
$515,000Active3 beds 3 baths1,734 sq. ft.3375 Holliglen Drive, Marietta, GA 30062
MLS# 7656739Listed by: 1 LOOK REAL ESTATE
