4094 Columns Drive Se, Marietta, GA 30067
Local realty services provided by:ERA Hirsch Real Estate Team
4094 Columns Drive Se,Marietta, GA 30067
$900,000
- 3 Beds
- 5 Baths
- 3,086 sq. ft.
- Townhouse
- Active
Listed by: carol chiofalocarol@thecarolteam.com
Office: keller williams rlty-atl.north
MLS#:10612595
Source:METROMLS
Price summary
- Price:$900,000
- Price per sq. ft.:$291.64
- Monthly HOA dues:$650
About this home
A million-dollar view for under a million! This one-of-a-kind Chattahoochee Riverfront home captures the perfect harmony of upscale design, prestige living, and effortless comfort without pretense. The wrap-around deck showcases some of the grandest river views you'll find anywhere. The magic unfolds from the grand foyer, with its soaring vaulted ceiling and truly spectacular 8' tall double-door entry. Walls of glass, soaring vaulted ceilings, and clerestory windows enhance the mid-century modern vibe as hardwood floors flow through the main level. This is one of only three homes in the community to feature a coveted main-level Master Suite. With its secluded private entry, stunning river views, spa-like bath featuring twin vanities and oversize shower, it's the perfect waterside retreat at the end of the day. Of course, Bedroom Suite number two is equally large and opulent, offering serene comfort for guests and extended family, alike. River views fill your attention from the massive, vaulted Living Room anchored by a dramatic floor-to-ceiling fireplace surround. The elegant Study brings to mind the quiet comfort of a classic British gentlemen's club. Nearby, a vaulted-ceiling Dining Room sets the stage for unforgettable dinner parties. For year-round indulgence, a glass-enclosed (even the ceiling is glass) multi-jetted hot tub creates a spa-like escape for relaxation or a therapeutic massage, regardless of the season. "Chef's kitchen" perfectly describes the custom designed eat-in kitchen. Top-tier features include a tray ceiling, full-size paneled-front Sub-Zero refrigerator / freezer, Wolf cook top with both a griddle and a grill, topped by a Wolf range hood. There's also a Dacor wall oven/convection microwave combo, a 60" triple sink with commercial-grade faucet, triple-width window, luxurious cherry cabinetry including 2 appliance lifts, endless granite counter space, and a walk-in pantry. All the proper tools to excite the most discerning gourmand. A few steps down from the kitchen, you'll find a massive (the only one in the community) multi-purpose laundry room with a whole wall of storage cabinetry and plenty of room for a workout area, too. Still need more storage space? The garage adds another wall of storage cabinetry along with under-stair space, yet still affords room for your vehicles. There's even a dedicated room for trash receptacles with convenient exterior and interior access! But wait, there's more! Upstairs, Bedroom number three doubles as a private office complete with built-in cabinetry, half bath, and storage for all that other stuff you have to put somewhere. It even has its own HVAC system for all-season comfort. To simplify your busy life, the HOA maintains the roof, (Hardee) siding, exterior landscaping, exterior pest control and trash pickup. River Place is conveniently located near fine dining, easy highway access, and endless recreational opportunities that include tubing, kayaking, and fishing. Outdoor activities like hiking and biking are available on the area's many trails, and you can also enjoy picnicking, wildlife viewing, and visiting parks like Don White Memorial Park and Morgan Falls Overlook Park. History buffs will love visiting the old paper mill ruins nearby. Opportunities like this are rarely available-schedule your visit today and don't miss your chance to enjoy upscale riverside living at its finest! (The HOA's management company reports that, since built, the Chattahoochee has never flooded River Place or River Plantation.
Contact an agent
Home facts
- Year built:1978
- Listing ID #:10612595
- Updated:December 25, 2025 at 11:45 AM
Rooms and interior
- Bedrooms:3
- Total bathrooms:5
- Full bathrooms:2
- Half bathrooms:3
- Living area:3,086 sq. ft.
Heating and cooling
- Cooling:Ceiling Fan(s), Central Air, Electric
- Heating:Central, Forced Air, Natural Gas
Structure and exterior
- Roof:Composition
- Year built:1978
- Building area:3,086 sq. ft.
- Lot area:0.29 Acres
Schools
- High school:Walton
- Middle school:Dickerson
- Elementary school:Sope Creek
Utilities
- Water:Public, Water Available
- Sewer:Public Sewer, Sewer Connected
Finances and disclosures
- Price:$900,000
- Price per sq. ft.:$291.64
- Tax amount:$6,913 (2025)
New listings near 4094 Columns Drive Se
- New
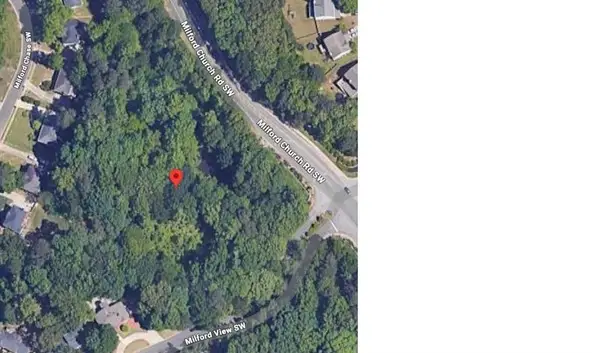 $165,000Active2.31 Acres
$165,000Active2.31 Acres2840 Milford View Sw, Marietta, GA 30008
MLS# 7695632Listed by: EXCLUSIVE REALTY - New
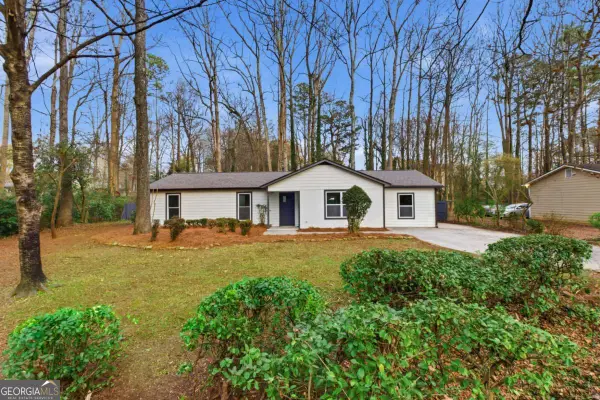 $400,000Active4 beds 2 baths1,894 sq. ft.
$400,000Active4 beds 2 baths1,894 sq. ft.1784 Wingard Drive, Marietta, GA 30062
MLS# 10661473Listed by: Virtual Properties Realty.com - New
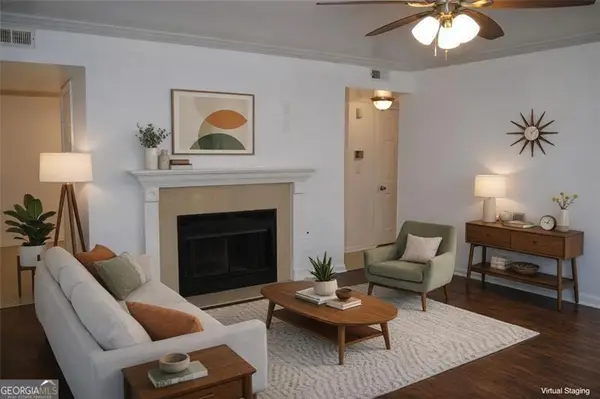 $175,000Active2 beds 2 baths1,417 sq. ft.
$175,000Active2 beds 2 baths1,417 sq. ft.1166 Booth #903, Marietta, GA 30008
MLS# 10661410Listed by: eXp Realty - Coming Soon
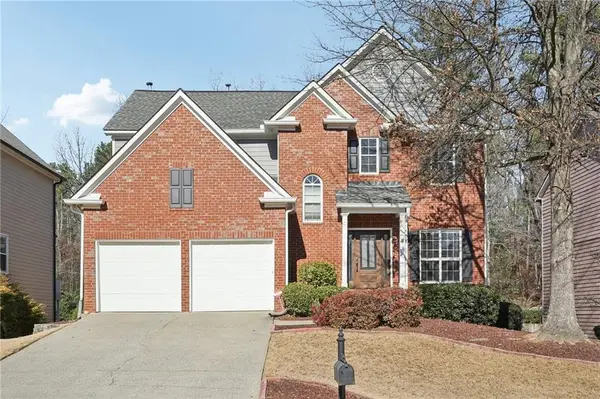 $645,000Coming Soon5 beds 4 baths
$645,000Coming Soon5 beds 4 baths2309 Wickingham Drive Ne, Marietta, GA 30066
MLS# 7695179Listed by: VIRTUAL PROPERTIES REALTY.NET, LLC. - New
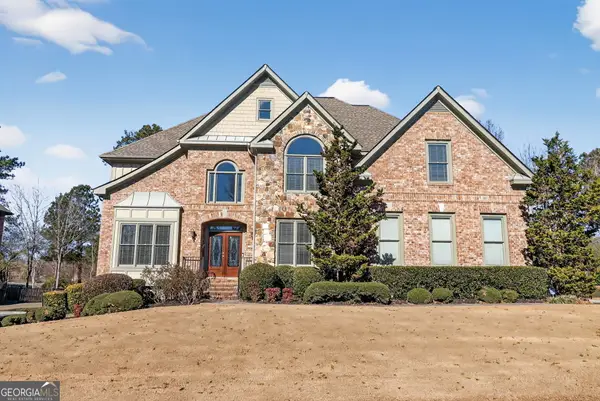 $835,000Active6 beds 6 baths4,708 sq. ft.
$835,000Active6 beds 6 baths4,708 sq. ft.3048 Lawson Drive, Marietta, GA 30064
MLS# 10661330Listed by: Berkshire Hathaway HomeServices Georgia Properties - New
 $450,000Active3 beds 2 baths1,424 sq. ft.
$450,000Active3 beds 2 baths1,424 sq. ft.705 Stewart Circle, Marietta, GA 30064
MLS# 10659522Listed by: Atlanta Communities - New
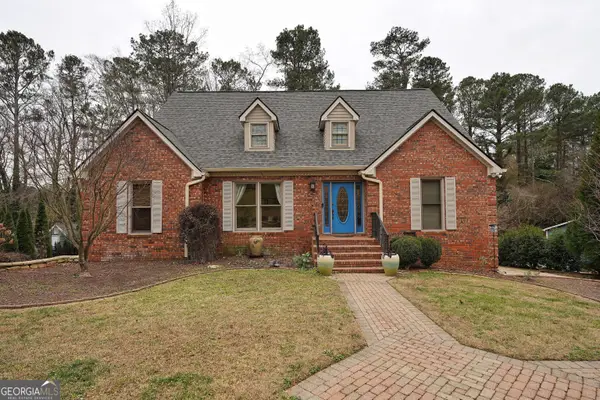 $574,000Active3 beds 3 baths
$574,000Active3 beds 3 baths2150 Wenlok Trail Ne, Marietta, GA 30066
MLS# 10661153Listed by: First Suburban Realty, Inc - New
 $390,000Active5 beds 3 baths
$390,000Active5 beds 3 baths1192 Pathfinder Road, Marietta, GA 30066
MLS# 10661160Listed by: Coldwell Banker Realty - Coming Soon
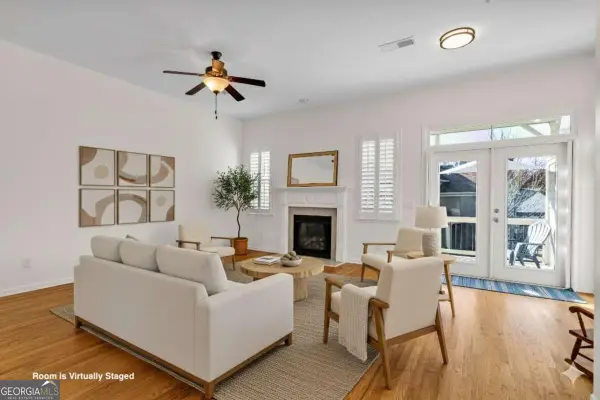 $514,900Coming Soon4 beds 4 baths
$514,900Coming Soon4 beds 4 baths183 Cole Street Ne, Marietta, GA 30060
MLS# 10661205Listed by: Real Broker LLC - New
 $175,000Active2 beds 1 baths882 sq. ft.
$175,000Active2 beds 1 baths882 sq. ft.1358 Surrey Lane Sw, Marietta, GA 30008
MLS# 7695151Listed by: NORTHGROUP REALTY
