4116 River Cliff Chse, Marietta, GA 30067
Local realty services provided by:ERA Sunrise Realty
Listed by: amanda charlesworth huetigadmin@charlesworthrealty.com
Office: keller williams rlty first atl
MLS#:10659803
Source:METROMLS
Price summary
- Price:$875,000
- Price per sq. ft.:$192.14
- Monthly HOA dues:$12.5
About this home
Welcome to 4116 River Cliff Chase - now offered at a new price! This spacious 5 bed, 5 bath home in one of East Cobb's most desirable neighborhoods features over 5,000 square feet and a fantastic floorplan. The property is move-in ready while offering plenty of potential for cosmetic updates that could unlock significant equity. Recent improvements include freshly painted walls throughout and smoothed ceilings in the kitchen, dining room, formal sitting area, and bathrooms - giving the home a clean, refreshed feel. Inside, you'll find generously sized rooms, a finished basement, and a private backyard - all on a quiet, established street surrounded by higher-priced, fully renovated homes.With a price improvement, this is a rare chance to purchase below market value in a top-rated school district with easy access to shopping, dining, and parks. Whether you're an investor looking for your next project or a buyer ready to personalize a solid home in a high-demand area, 4116 River Cliff Chase checks all the boxes.
Contact an agent
Home facts
- Year built:1982
- Listing ID #:10659803
- Updated:December 29, 2025 at 06:29 PM
Rooms and interior
- Bedrooms:5
- Total bathrooms:5
- Full bathrooms:5
- Living area:4,554 sq. ft.
Heating and cooling
- Cooling:Ceiling Fan(s), Central Air
- Heating:Forced Air, Zoned
Structure and exterior
- Roof:Composition
- Year built:1982
- Building area:4,554 sq. ft.
- Lot area:0.68 Acres
Schools
- High school:Walton
- Middle school:Dickerson
- Elementary school:Sope Creek
Utilities
- Water:Public, Water Available
- Sewer:Public Sewer, Sewer Available, Sewer Connected
Finances and disclosures
- Price:$875,000
- Price per sq. ft.:$192.14
- Tax amount:$2,151 (24)
New listings near 4116 River Cliff Chse
- New
 $610,000Active2 beds 3 baths2,437 sq. ft.
$610,000Active2 beds 3 baths2,437 sq. ft.235 Ashleigh Terrace, Marietta, GA 30062
MLS# 7668880Listed by: DRAKE REALTY, INC - New
 $415,000Active3 beds 4 baths2,258 sq. ft.
$415,000Active3 beds 4 baths2,258 sq. ft.404 Williamson Street Se #10/36, Marietta, GA 30060
MLS# 7696157Listed by: VIRTUAL PROPERTIES REALTY.COM - New
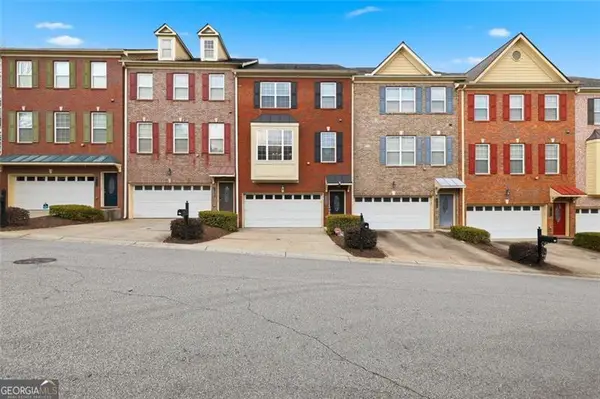 $415,000Active3 beds 4 baths2,258 sq. ft.
$415,000Active3 beds 4 baths2,258 sq. ft.404 Williamson #10/36, Marietta, GA 30060
MLS# 10662085Listed by: Virtual Properties Realty.com - New
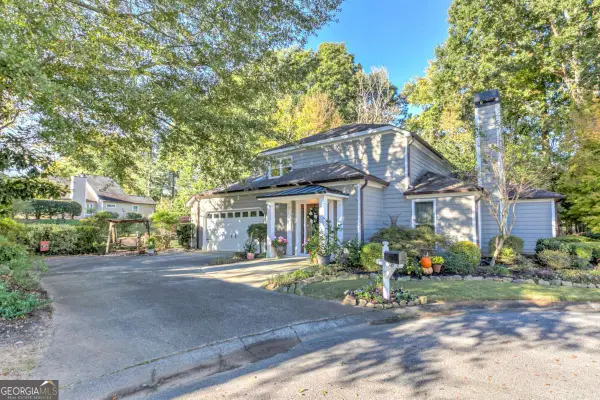 $610,000Active2 beds 3 baths
$610,000Active2 beds 3 baths235 Ashleigh Terrace, Marietta, GA 30062
MLS# 10662088Listed by: Drake Realty, Inc. - New
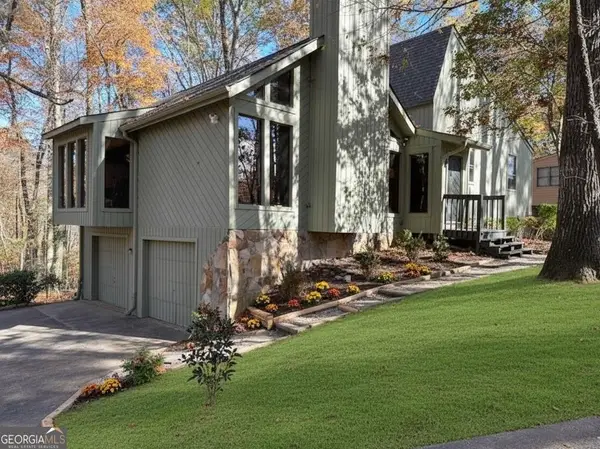 $550,000Active5 beds 3 baths3,168 sq. ft.
$550,000Active5 beds 3 baths3,168 sq. ft.1505 Kincaid Road, Marietta, GA 30066
MLS# 10661967Listed by: Epique Realty - Coming Soon
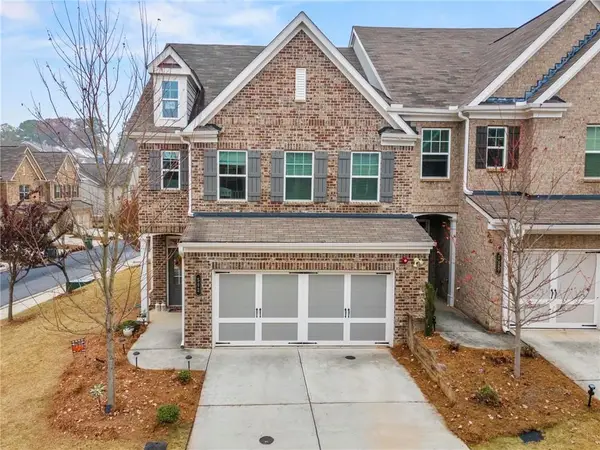 $450,000Coming Soon3 beds 3 baths
$450,000Coming Soon3 beds 3 baths592 Bright Street, Marietta, GA 30064
MLS# 7696021Listed by: KELLER WILLIAMS BUCKHEAD - New
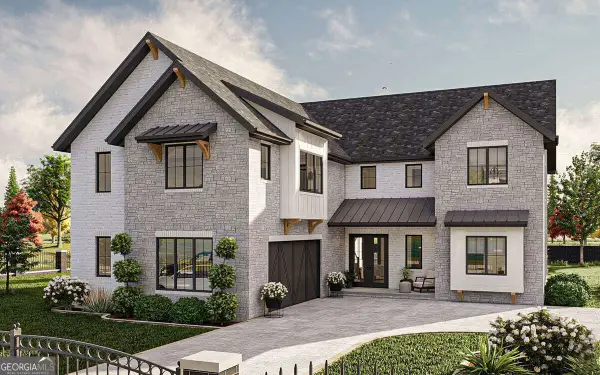 $1,399,999Active7 beds 4 baths4,139 sq. ft.
$1,399,999Active7 beds 4 baths4,139 sq. ft.0 Wesley Chapel Road #1, Marietta, GA 30062
MLS# 10661781Listed by: Zach Taylor Real Estate - New
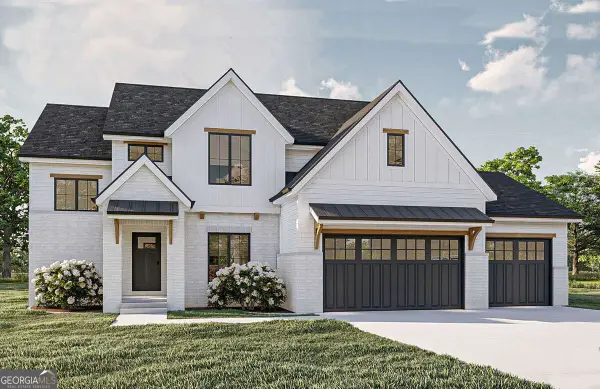 $999,999Active5 beds 4 baths3,000 sq. ft.
$999,999Active5 beds 4 baths3,000 sq. ft.0 Wesley Chapel Road #2, Marietta, GA 30062
MLS# 10661935Listed by: Zach Taylor Real Estate - New
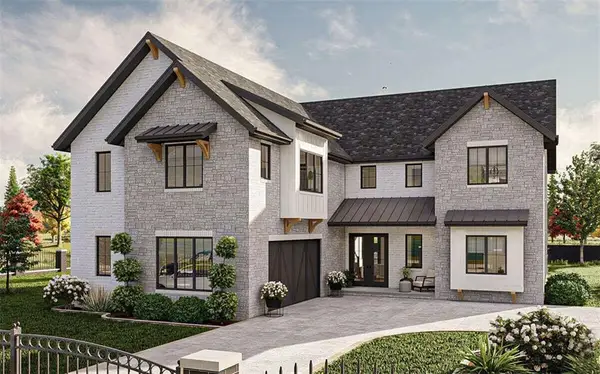 $1,399,999Active7 beds 4 baths6,037 sq. ft.
$1,399,999Active7 beds 4 baths6,037 sq. ft.0 Wesley Chapel (#1) Road, Marietta, GA 30062
MLS# 7695859Listed by: ZACH TAYLOR REAL ESTATE - New
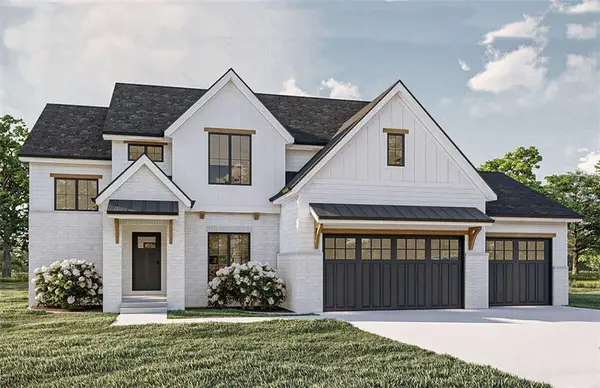 $999,999Active5 beds 4 baths3,000 sq. ft.
$999,999Active5 beds 4 baths3,000 sq. ft.0 Wesley Chapel (#2) Road, Marietta, GA 30062
MLS# 7696002Listed by: ZACH TAYLOR REAL ESTATE
