420 Cherry Hill Drive Se, Marietta, GA 30067
Local realty services provided by:ERA Kings Bay Realty
420 Cherry Hill Drive Se,Marietta, GA 30067
$3,000,000
- 6 Beds
- 8 Baths
- 8,232 sq. ft.
- Single family
- Active
Listed by:rachel sirlin
Office:ansley real estate
MLS#:10596554
Source:METROMLS
Price summary
- Price:$3,000,000
- Price per sq. ft.:$364.43
About this home
Exquisite like new luxury home overlooking the 15th Green in The Atlanta Country Club. Exquisite refined living in this meticulously designed residence, perfectly positioned with breathtaking views of the prestigious Atlanta Country Club golf course. The two-story foyer welcomes you with abundant natural light and gleaming hardwood floors that flow seamlessly through the main level. A sophisticated home office/den sits off the entry, complemented by an elegant formal dining room ideal for hosting intimate dinners or festive gatherings. The main-level owner's suite is a private retreat featuring a luxurious spa-inspired ensuite with dual vanities, soaking tub, separate shower, and expansive his-and-hers walk-in closets. The gourmet chef's kitchen boasts premium stainless steel appliances including a Sub-Zero refrigerator and Wolf gas range, sleek quartz countertops, custom white cabinetry, and a spacious island. An open-concept layout connects the kitchen to the soaring great room, where a wall of windows frames stunning golf course vistas and a cozy fireplace sets the tone for relaxed living. Step outside to the covered porch with its own fireplace - perfect for year-round enjoyment. Upstairs, there are four generous secondary bedrooms each offer ensuite baths and walk-in closets, along with a versatile loft ideal as a playroom, media space, or study area. The full terrace level spans the entire footprint of the home, featuring a private guest suite with full ensuite bath, state-of-the-art theater room, fitness center, wet bar, wine cellar, comfortable lounge area, and even a putting green for avid golfers. Three-car garage with EV charger. Exceptional craftsmanship, abundant natural light, and breathtaking golf course views make this home a rare find! Welcome Home!
Contact an agent
Home facts
- Year built:2022
- Listing ID #:10596554
- Updated:September 28, 2025 at 10:47 AM
Rooms and interior
- Bedrooms:6
- Total bathrooms:8
- Full bathrooms:6
- Half bathrooms:2
- Living area:8,232 sq. ft.
Heating and cooling
- Cooling:Ceiling Fan(s), Central Air, Electric, Zoned
- Heating:Electric, Forced Air
Structure and exterior
- Year built:2022
- Building area:8,232 sq. ft.
- Lot area:0.53 Acres
Schools
- High school:Walton
- Middle school:Dickerson
- Elementary school:Sope Creek
Utilities
- Water:Public, Water Available
- Sewer:Public Sewer, Sewer Available
Finances and disclosures
- Price:$3,000,000
- Price per sq. ft.:$364.43
- Tax amount:$23,843 (2024)
New listings near 420 Cherry Hill Drive Se
- New
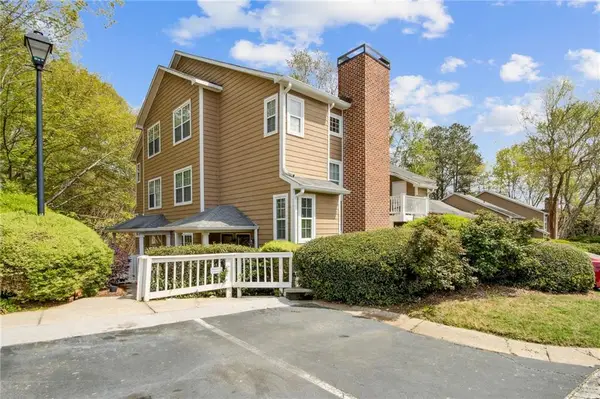 $229,400Active2 beds 2 baths933 sq. ft.
$229,400Active2 beds 2 baths933 sq. ft.5638 River Heights Crossing Se, Marietta, GA 30067
MLS# 7655431Listed by: ATLANTA COMMUNITIES - Open Sun, 2 to 4pmNew
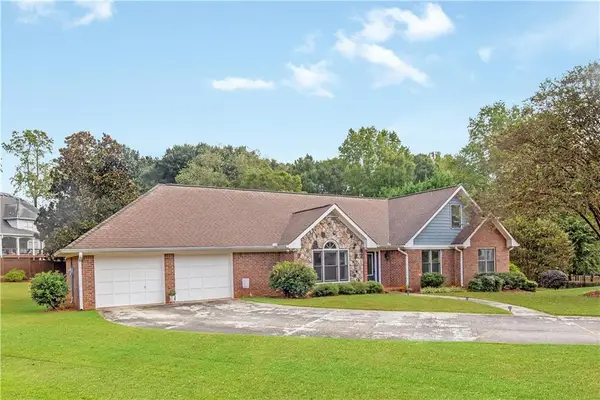 $597,000Active3 beds 4 baths2,451 sq. ft.
$597,000Active3 beds 4 baths2,451 sq. ft.2139 Bramlett Place Nw, Marietta, GA 30064
MLS# 7654990Listed by: ATLANTA COMMUNITIES - New
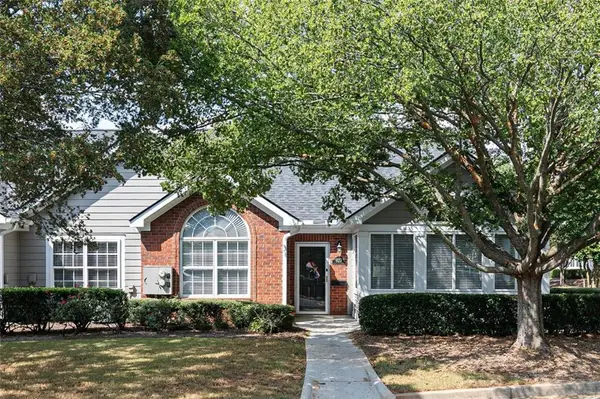 $450,000Active2 beds 2 baths1,726 sq. ft.
$450,000Active2 beds 2 baths1,726 sq. ft.927 Burnt Hickory Circle Nw #10, Marietta, GA 30064
MLS# 7656207Listed by: VIRTUAL PROPERTIES REALTY.COM - New
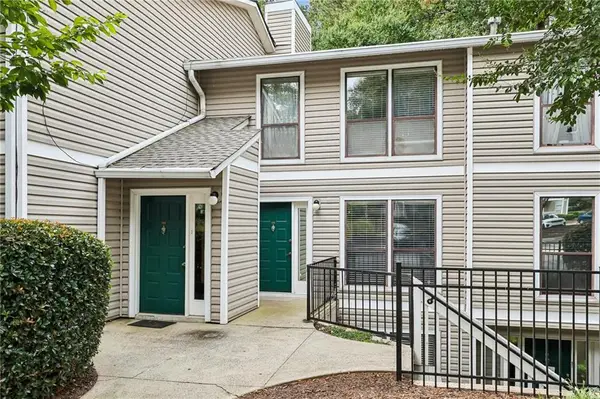 $299,000Active2 beds 2 baths1,579 sq. ft.
$299,000Active2 beds 2 baths1,579 sq. ft.907 Wynnes Ridge Circle Se, Marietta, GA 30067
MLS# 7656321Listed by: SUN REALTY GROUP, LLC. - New
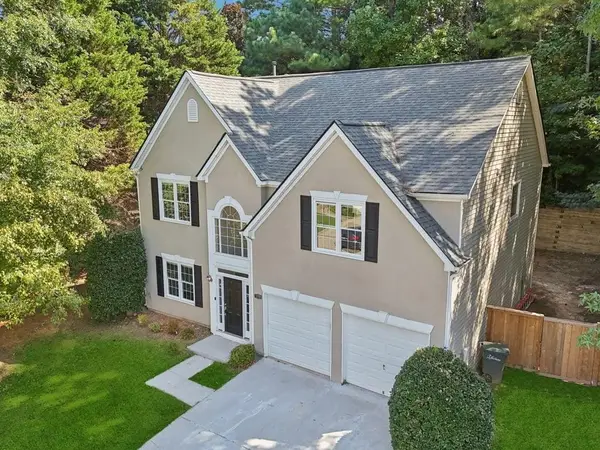 $500,000Active4 beds 3 baths2,582 sq. ft.
$500,000Active4 beds 3 baths2,582 sq. ft.1080 Soaring Way Ne, Marietta, GA 30062
MLS# 7655955Listed by: ATLANTA COMMUNITIES - Coming Soon
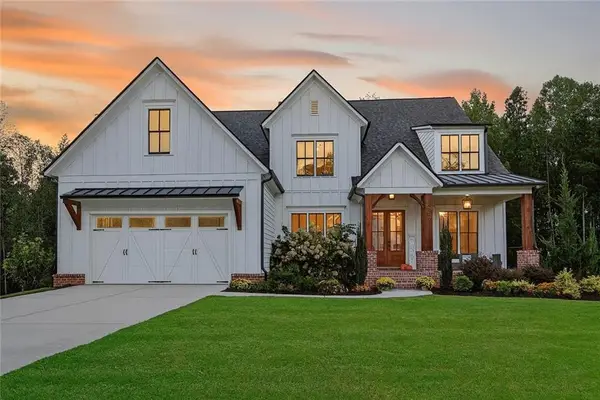 $1,050,000Coming Soon5 beds 4 baths
$1,050,000Coming Soon5 beds 4 baths2200 Ellis Mountain Drive Sw, Marietta, GA 30064
MLS# 7654730Listed by: COMPASS - New
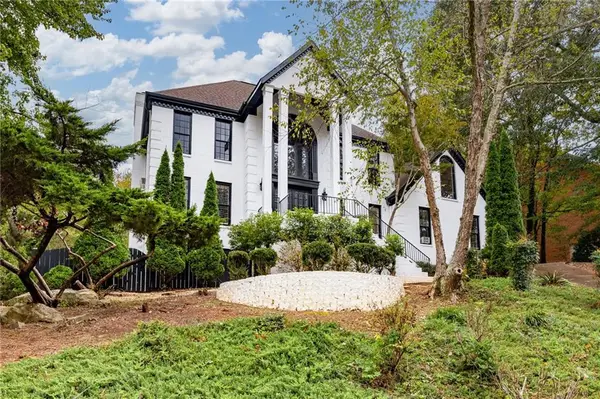 $650,000Active5 beds 5 baths4,627 sq. ft.
$650,000Active5 beds 5 baths4,627 sq. ft.762 Bedford Oaks Drive, Marietta, GA 30068
MLS# 7656200Listed by: ATLANTA COMMUNITIES - Coming Soon
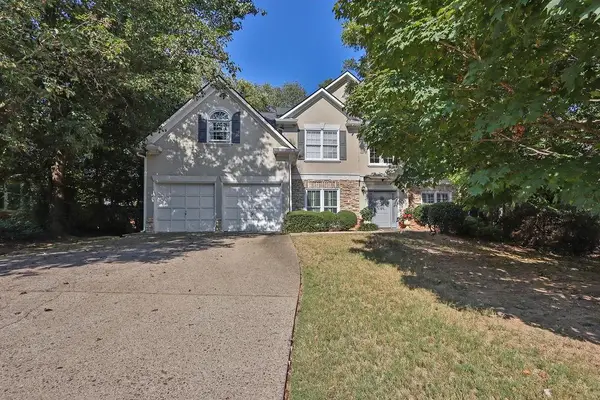 $700,000Coming Soon4 beds 3 baths
$700,000Coming Soon4 beds 3 baths1729 Paramore Place Ne, Marietta, GA 30062
MLS# 7653004Listed by: MARK SPAIN REAL ESTATE - New
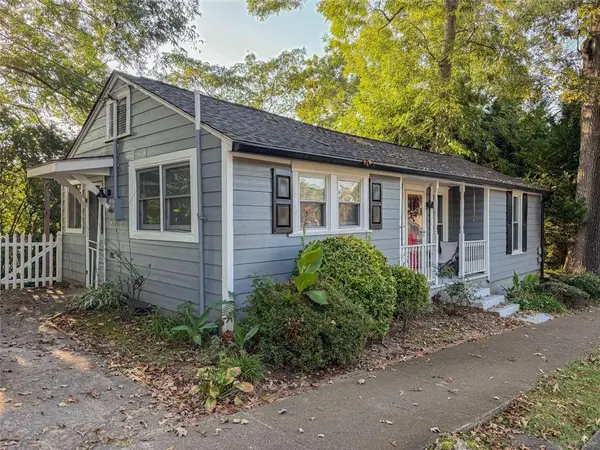 $519,900Active3 beds 2 baths1,586 sq. ft.
$519,900Active3 beds 2 baths1,586 sq. ft.651 Inglis Drive Se, Marietta, GA 30067
MLS# 7656283Listed by: VIRTUAL PROPERTIES REALTY.COM - New
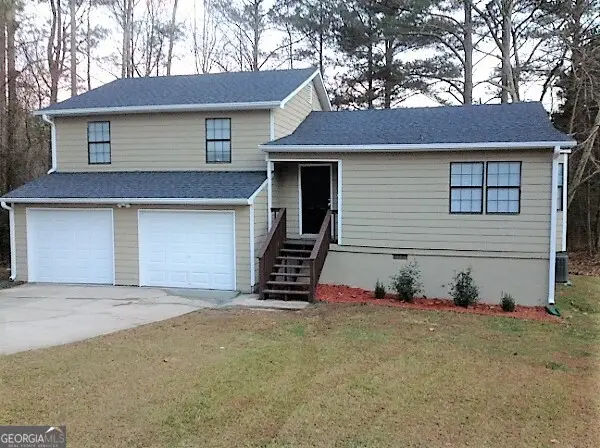 $264,900Active4 beds 4 baths1,672 sq. ft.
$264,900Active4 beds 4 baths1,672 sq. ft.1911 Pair Road Sw, Marietta, GA 30008
MLS# 10613317Listed by: GOAL Properties
