4569 Fountain . Drive, Marietta, GA 30067
Local realty services provided by:ERA Hirsch Real Estate Team
4569 Fountain . Drive,Marietta, GA 30067
$1,150,000
- 5 Beds
- 5 Baths
- 4,721 sq. ft.
- Single family
- Active
Listed by:anna wagner
Office:compass
MLS#:10601458
Source:METROMLS
Price summary
- Price:$1,150,000
- Price per sq. ft.:$243.59
- Monthly HOA dues:$151.67
About this home
Offering 4.99% Owner Financing! Welcome to 4569 Fountain Dr., a beautifully renovated East Cobb home where modern elegance meets everyday comfort. This home has been thoughtfully updated with high-end finishes, a new roof, a tankless water heater, and curated lighting that is truly a work of art from one of Atlanta's most sought-after purveyors. At the heart of the home is a chef's kitchen that balances style and function with sleek Italian Gatto cabinetry and top-of-the-line Gaggenau appliances, including precision ovens, an innovative cooktop, and integrated refrigeration. Together, they create a space that is both visually stunning and highly practical-perfect for everyday living or entertaining. The main-level primary suite offers convenience and luxury, complemented by a main-level office. Upstairs, you'll find three spacious bedrooms and a loft with a built-in desk, ideal for homework or creative projects. The finished basement-with its own private entrance-features a bedroom, living room, game room, a spa-like bath with steam shower, and a second full kitchen, making it perfect for a private guest suite, live-in nanny, or running a home business. Outdoor living is just as impressive, with multiple covered and uncovered decks designed for hosting or relaxing in nature. And with the HOA handling front landscaping, daily life here is truly low-maintenance. Located within walking distance to the synagogue, this home offers not only style and comfort but also an ideal East Cobb location. 4569 Fountain Dr. is more than a house-it's a lifestyle of refined design, modern convenience, and easy living. Walton High School is nationally recognized as being the #1 Best Public High School in GA!
Contact an agent
Home facts
- Year built:1991
- Listing ID #:10601458
- Updated:September 28, 2025 at 10:47 AM
Rooms and interior
- Bedrooms:5
- Total bathrooms:5
- Full bathrooms:4
- Half bathrooms:1
- Living area:4,721 sq. ft.
Heating and cooling
- Cooling:Central Air, Electric
- Heating:Natural Gas
Structure and exterior
- Roof:Composition
- Year built:1991
- Building area:4,721 sq. ft.
- Lot area:0.22 Acres
Schools
- High school:Walton
- Middle school:Dickerson
- Elementary school:Sope Creek
Utilities
- Water:Public, Water Available
- Sewer:Public Sewer, Sewer Available
Finances and disclosures
- Price:$1,150,000
- Price per sq. ft.:$243.59
- Tax amount:$2,243 (2024)
New listings near 4569 Fountain . Drive
- New
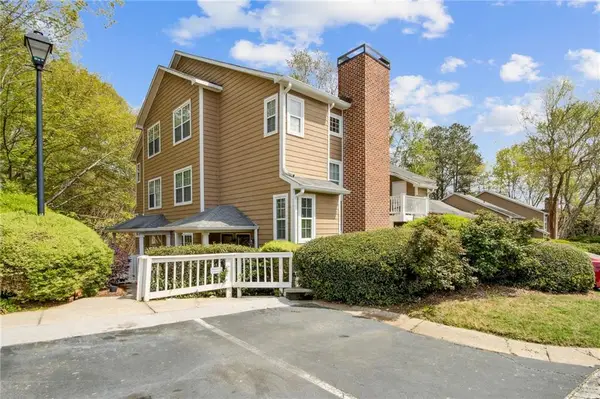 $229,400Active2 beds 2 baths933 sq. ft.
$229,400Active2 beds 2 baths933 sq. ft.5638 River Heights Crossing Se, Marietta, GA 30067
MLS# 7655431Listed by: ATLANTA COMMUNITIES - Open Sun, 2 to 4pmNew
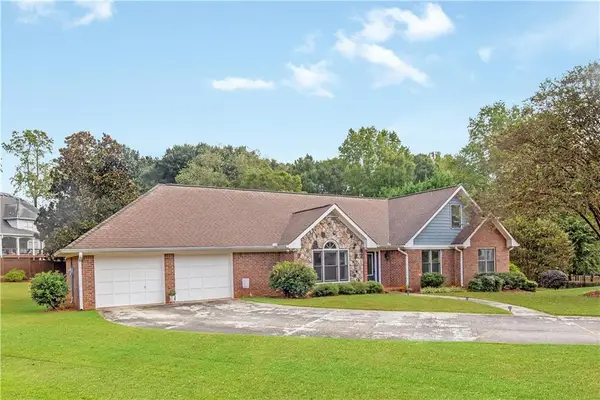 $597,000Active3 beds 4 baths2,451 sq. ft.
$597,000Active3 beds 4 baths2,451 sq. ft.2139 Bramlett Place Nw, Marietta, GA 30064
MLS# 7654990Listed by: ATLANTA COMMUNITIES - New
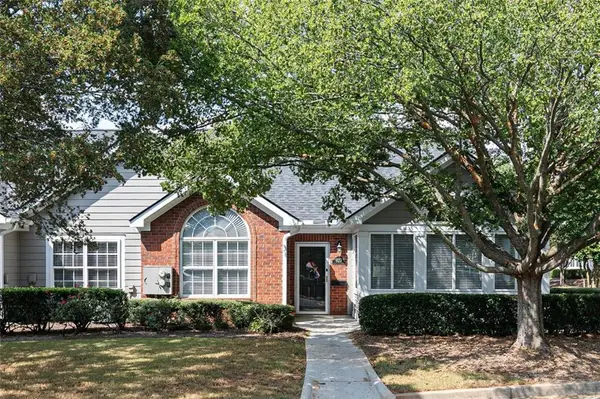 $450,000Active2 beds 2 baths1,726 sq. ft.
$450,000Active2 beds 2 baths1,726 sq. ft.927 Burnt Hickory Circle Nw #10, Marietta, GA 30064
MLS# 7656207Listed by: VIRTUAL PROPERTIES REALTY.COM - New
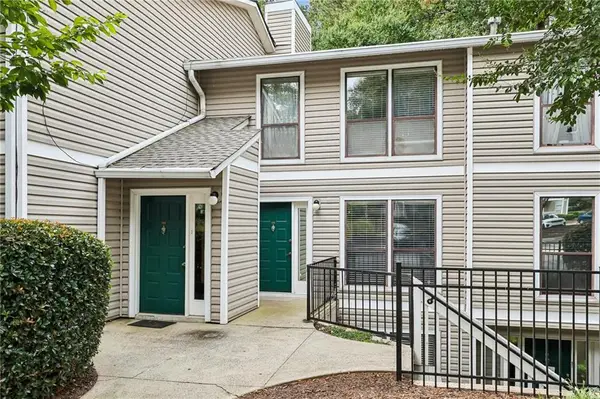 $299,000Active2 beds 2 baths1,579 sq. ft.
$299,000Active2 beds 2 baths1,579 sq. ft.907 Wynnes Ridge Circle Se, Marietta, GA 30067
MLS# 7656321Listed by: SUN REALTY GROUP, LLC. - New
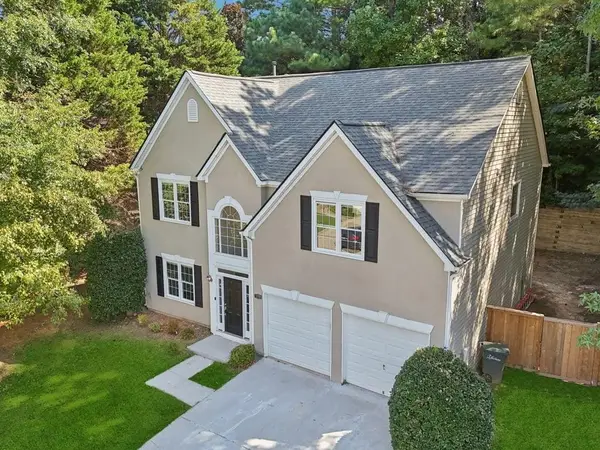 $500,000Active4 beds 3 baths2,582 sq. ft.
$500,000Active4 beds 3 baths2,582 sq. ft.1080 Soaring Way Ne, Marietta, GA 30062
MLS# 7655955Listed by: ATLANTA COMMUNITIES - Coming Soon
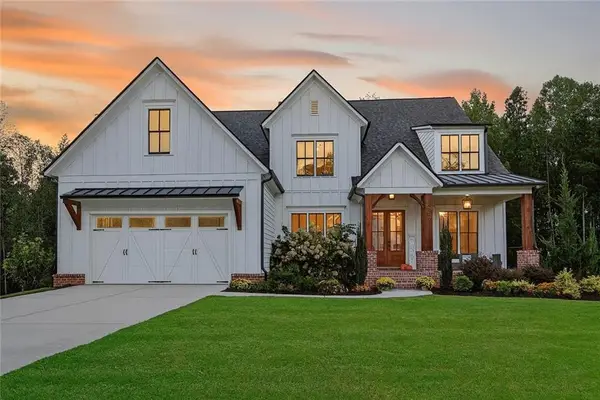 $1,050,000Coming Soon5 beds 4 baths
$1,050,000Coming Soon5 beds 4 baths2200 Ellis Mountain Drive Sw, Marietta, GA 30064
MLS# 7654730Listed by: COMPASS - New
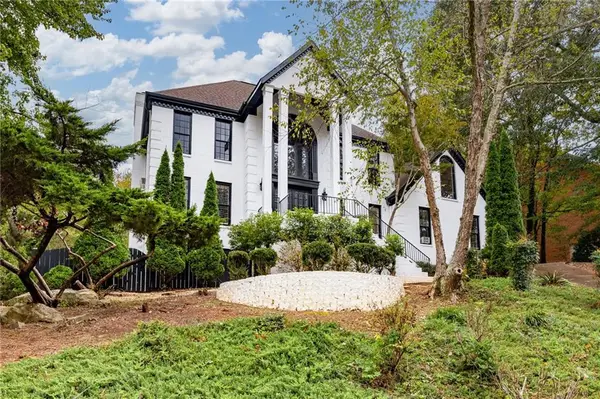 $650,000Active5 beds 5 baths4,627 sq. ft.
$650,000Active5 beds 5 baths4,627 sq. ft.762 Bedford Oaks Drive, Marietta, GA 30068
MLS# 7656200Listed by: ATLANTA COMMUNITIES - Coming Soon
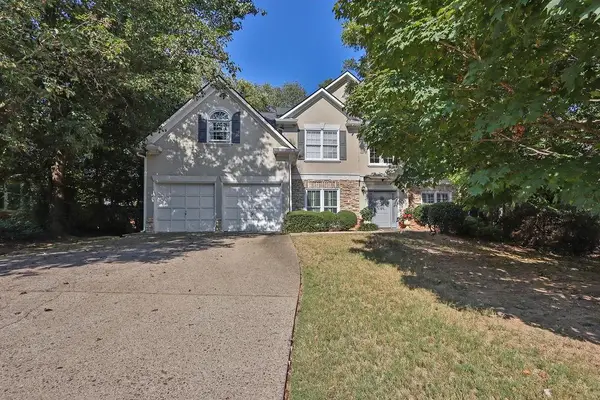 $700,000Coming Soon4 beds 3 baths
$700,000Coming Soon4 beds 3 baths1729 Paramore Place Ne, Marietta, GA 30062
MLS# 7653004Listed by: MARK SPAIN REAL ESTATE - New
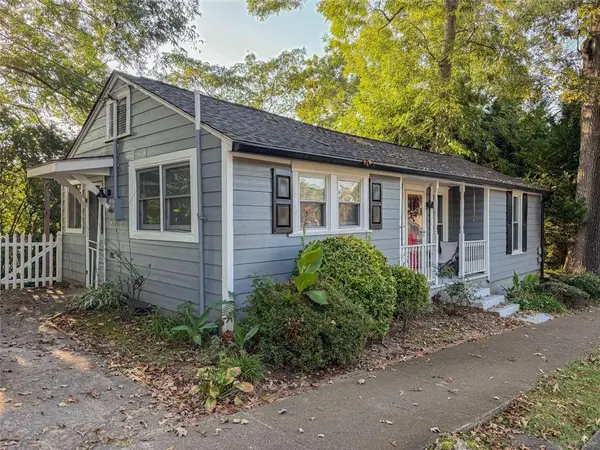 $519,900Active3 beds 2 baths1,586 sq. ft.
$519,900Active3 beds 2 baths1,586 sq. ft.651 Inglis Drive Se, Marietta, GA 30067
MLS# 7656283Listed by: VIRTUAL PROPERTIES REALTY.COM - New
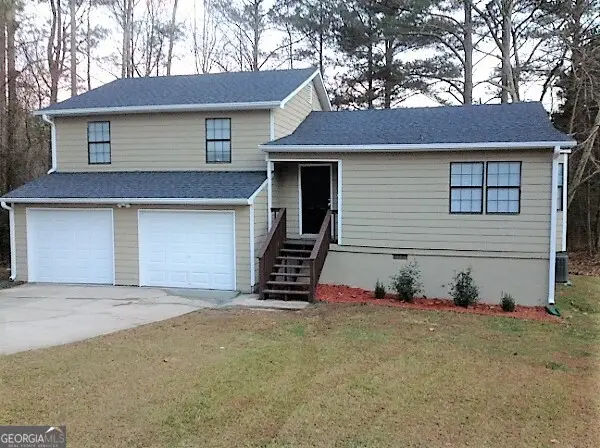 $264,900Active4 beds 4 baths1,672 sq. ft.
$264,900Active4 beds 4 baths1,672 sq. ft.1911 Pair Road Sw, Marietta, GA 30008
MLS# 10613317Listed by: GOAL Properties
