4571 Columns Drive Se, Marietta, GA 30067
Local realty services provided by:ERA Sunrise Realty
Listed by:janet e sherman770-605-3900
Office:ansley real estate| christie's international real estate
MLS#:7321190
Source:FIRSTMLS
Price summary
- Price:$7,250,000
- Price per sq. ft.:$591.02
About this home
Price improvement AND new custom steel exterior doors to be installed in December to bring a fresh, modern aesthetic to the home (9 sets arched patio doors and front entry). Step into another world of privacy and luxury nestled on almost 8 acres minutes from the city center. Residing on coveted Columns Drive, this former equestrian estate across from the Chattahoochee River is an oasis like no other. Magnificently manicured grounds create a tranquil, park like setting equipped with a 5 stall barn,5 pastures, paddock, large private pond with fountain & dock, walking trail, salt water pool/spa, tennis court, playground, gazebo and greenhouse. The 2 story carriage house(currently a workshop) with full finished bath and 2 car garage can easily be converted into an office/studio/Airbnb/caretaker's cottage and is accessible by a separate gated service entrance to the property. This remarkable residence has been updated to today's living standards, exuding a blend of traditional and modern architectural elements throughout. Relax in your luxurious master suite conveniently located on the main level. The stunning staircase leads to 4 generously sized bedrooms on the East wing with all walk in closets and large ensuite baths. The West wind has 2 spacious options for an au pair or in-law suite along with laundry and direct access to the back staircase. The 3rd floor bonus room is equipped with a full bar and half bath, providing endless possibilities for a game room, theatre, or additional entertaining. Renovated with discerning taste and quality, this home was designed for hosting large gatherings. The fabulous white chef's kitchen with new Italian marble and hardwood floors also has a separate butler's pantry/prep station with a fully equipped walk in pantry. Beautiful arched French doors surround the entire pool/spa area where you can unwind overlooking the fabulous pond and hear nothing but the sounds of nature. Imagine taking a morning stroll around the lake as you watch the sunrise or relax on your dock in the evening. Maybe evening slip your kayak in the water for a leisurely paddle. This fully sustainable estate has smart home features, new roof installed 8/2025, highly efficient newer HVACs, new tankless water heaters, pool with new tile surround, Tesla chargers, and a large generator more than sufficient to power all buildings on the property. The residence is fully fenced with 2 gated entrances for added convenience. This remarkable property is one of a kind and sure to impress! Low Cobb taxes, Sope Creek, Dickerson, Walton schools with quick access to the state Chattahoochee River Park for hiking, biking, walking and kayaking. Agents please see private remarks prior to scheduling a showing.
Contact an agent
Home facts
- Year built:1986
- Listing ID #:7321190
- Updated:September 29, 2025 at 01:20 PM
Rooms and interior
- Bedrooms:7
- Total bathrooms:11
- Full bathrooms:8
- Half bathrooms:3
- Living area:12,267 sq. ft.
Heating and cooling
- Cooling:Ceiling Fan(s), Central Air, Zoned
- Heating:Central, Natural Gas
Structure and exterior
- Roof:Composition
- Year built:1986
- Building area:12,267 sq. ft.
- Lot area:7.79 Acres
Schools
- High school:Walton
- Middle school:Dickerson
- Elementary school:Sope Creek
Utilities
- Water:Public, Water Available
- Sewer:Public Sewer, Sewer Available
Finances and disclosures
- Price:$7,250,000
- Price per sq. ft.:$591.02
- Tax amount:$60,329 (2022)
New listings near 4571 Columns Drive Se
- New
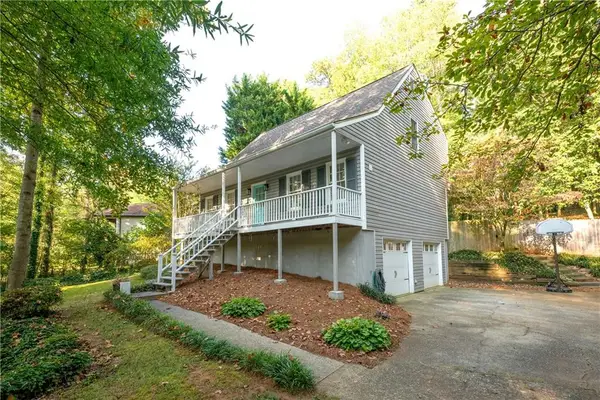 $515,000Active3 beds 3 baths1,734 sq. ft.
$515,000Active3 beds 3 baths1,734 sq. ft.3375 Holliglen Drive, Marietta, GA 30062
MLS# 7656739Listed by: 1 LOOK REAL ESTATE - New
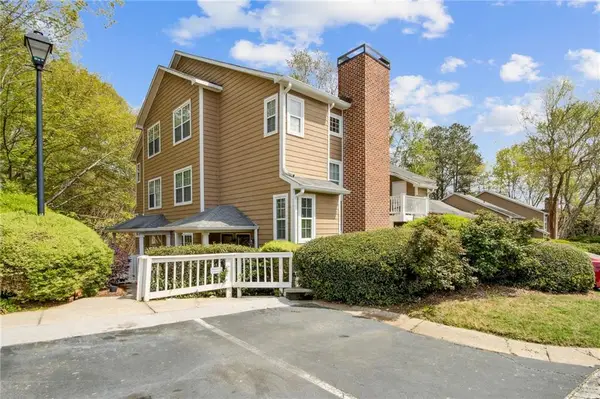 $229,400Active2 beds 2 baths933 sq. ft.
$229,400Active2 beds 2 baths933 sq. ft.5638 River Heights Crossing Se, Marietta, GA 30067
MLS# 7655431Listed by: ATLANTA COMMUNITIES - New
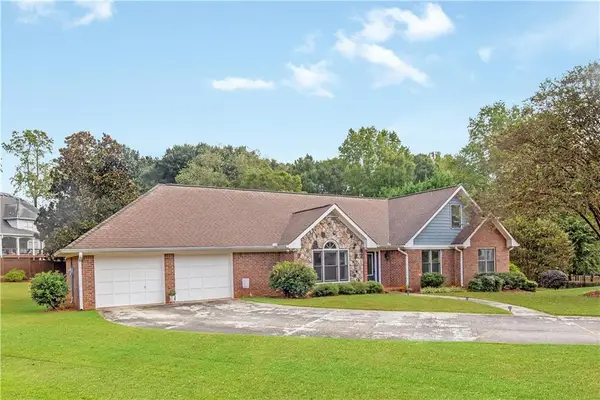 $597,000Active3 beds 4 baths2,451 sq. ft.
$597,000Active3 beds 4 baths2,451 sq. ft.2139 Bramlett Place Nw, Marietta, GA 30064
MLS# 7654990Listed by: ATLANTA COMMUNITIES - New
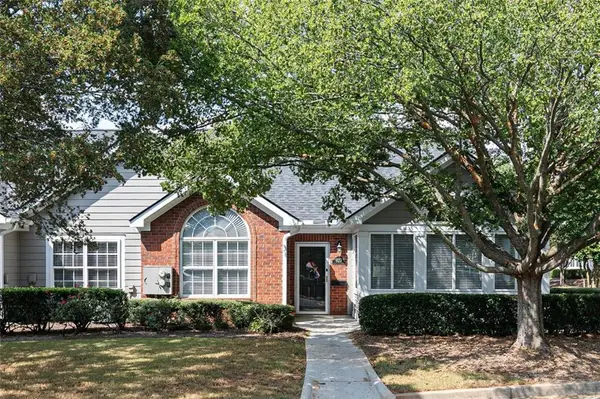 $450,000Active2 beds 2 baths1,726 sq. ft.
$450,000Active2 beds 2 baths1,726 sq. ft.927 Burnt Hickory Circle Nw #10, Marietta, GA 30064
MLS# 7656207Listed by: VIRTUAL PROPERTIES REALTY.COM - New
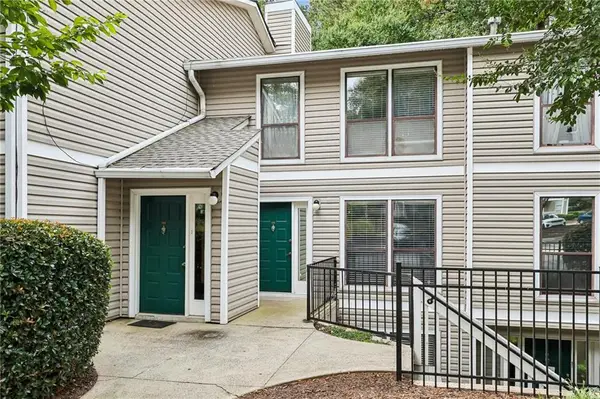 $299,000Active2 beds 2 baths1,579 sq. ft.
$299,000Active2 beds 2 baths1,579 sq. ft.907 Wynnes Ridge Circle Se, Marietta, GA 30067
MLS# 7656321Listed by: SUN REALTY GROUP, LLC. - New
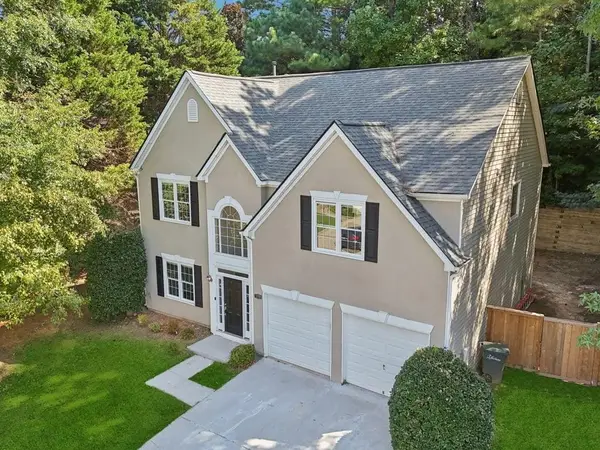 $500,000Active4 beds 3 baths2,582 sq. ft.
$500,000Active4 beds 3 baths2,582 sq. ft.1080 Soaring Way Ne, Marietta, GA 30062
MLS# 7655955Listed by: ATLANTA COMMUNITIES - Coming Soon
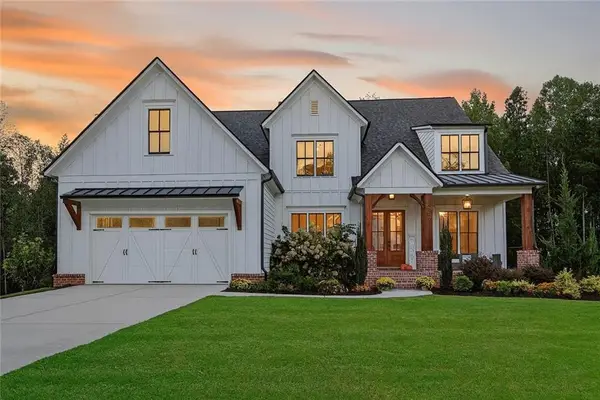 $1,050,000Coming Soon5 beds 4 baths
$1,050,000Coming Soon5 beds 4 baths2200 Ellis Mountain Drive Sw, Marietta, GA 30064
MLS# 7654730Listed by: COMPASS - New
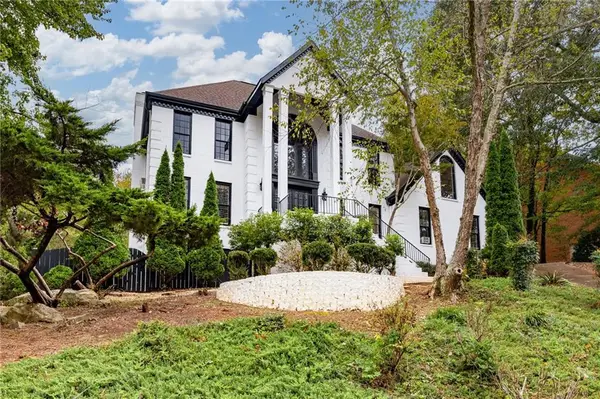 $650,000Active5 beds 5 baths4,627 sq. ft.
$650,000Active5 beds 5 baths4,627 sq. ft.762 Bedford Oaks Drive, Marietta, GA 30068
MLS# 7656200Listed by: ATLANTA COMMUNITIES - Coming Soon
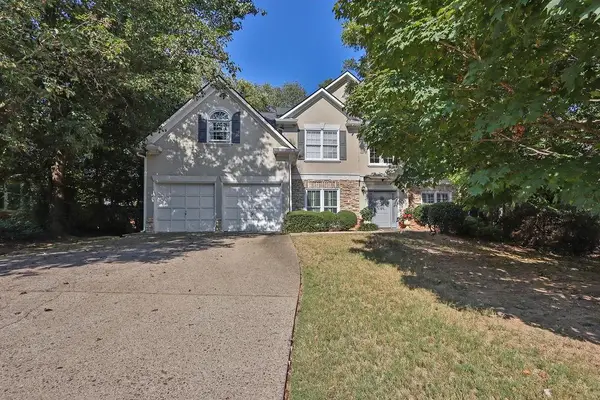 $700,000Coming Soon4 beds 3 baths
$700,000Coming Soon4 beds 3 baths1729 Paramore Place Ne, Marietta, GA 30062
MLS# 7653004Listed by: MARK SPAIN REAL ESTATE - New
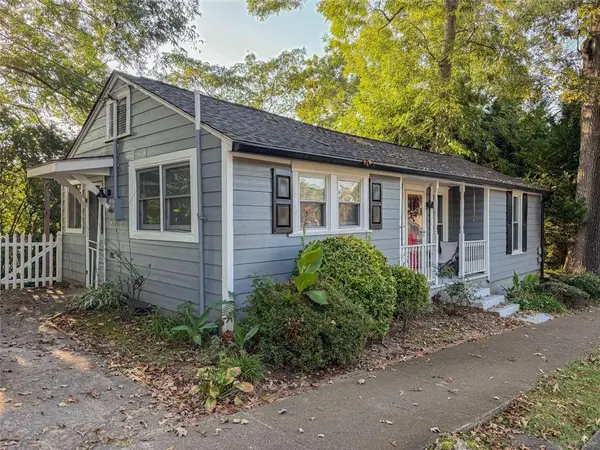 $519,900Active3 beds 2 baths1,586 sq. ft.
$519,900Active3 beds 2 baths1,586 sq. ft.651 Inglis Drive Se, Marietta, GA 30067
MLS# 7656283Listed by: VIRTUAL PROPERTIES REALTY.COM
