5058 Meadow Lane Ne, Marietta, GA 30068
Local realty services provided by:ERA Sunrise Realty

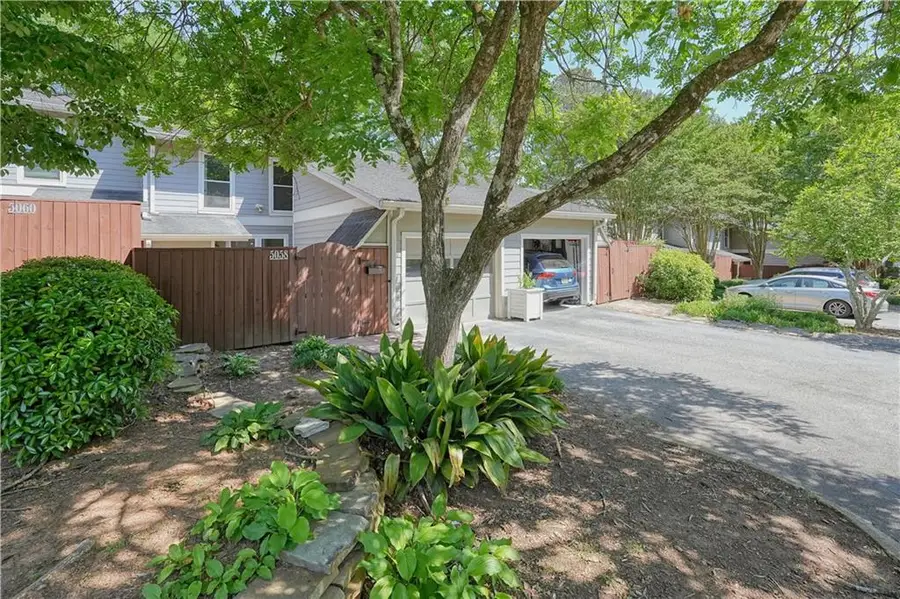
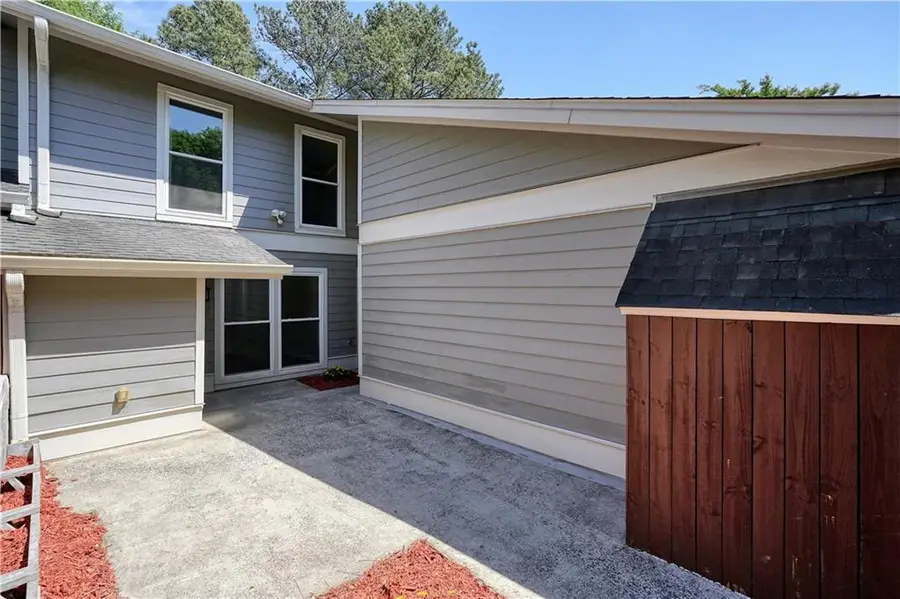
5058 Meadow Lane Ne,Marietta, GA 30068
$340,000
- 3 Beds
- 3 Baths
- 1,800 sq. ft.
- Condominium
- Active
Listed by:naveen johri
Office:virtual properties realty. biz
MLS#:7612604
Source:FIRSTMLS
Price summary
- Price:$340,000
- Price per sq. ft.:$188.89
- Monthly HOA dues:$400
About this home
Zoned WALTON High School!
Welcome to this Beautifully renovated townhome in The Meadows community. The home features all-new LVP floors on the main level, brand-new carpet upstairs, updated lighting fixtures, fresh interior paint, and completely remodeled bathrooms for a luxurious, modern look. The kitchen has been newly renovated with granite countertops, new white cabinets, and a gorgeous tile backsplash. Wall to wall Cabinets in the living and the upper floor enhances the aesthetics and utility. Out front you will find a quaint private courtyard that could be used as an outdoor entertaining spot a play area for the kids, or a special place to grow that small garden you have always wanted. Top it all off with a one-car garage and additional storage access outside. This is a great way to take advantage of a move-in ready opportunity.
The neighborhood is in the heart of East Cobb, in walking distance to shopping and walking trails, the Chattahoochee Nature Center, and the Chattahoochee River. Enjoy your down time with a beautiful pool. —don’t miss out!
Contact an agent
Home facts
- Year built:1973
- Listing Id #:7612604
- Updated:August 03, 2025 at 01:22 PM
Rooms and interior
- Bedrooms:3
- Total bathrooms:3
- Full bathrooms:3
- Living area:1,800 sq. ft.
Heating and cooling
- Cooling:Central Air
- Heating:Central
Structure and exterior
- Roof:Shingle
- Year built:1973
- Building area:1,800 sq. ft.
- Lot area:0.1 Acres
Schools
- High school:Walton
- Middle school:Dickerson
- Elementary school:Sope Creek
Utilities
- Water:Public, Water Available
- Sewer:Public Sewer, Sewer Available
Finances and disclosures
- Price:$340,000
- Price per sq. ft.:$188.89
- Tax amount:$560 (2024)
New listings near 5058 Meadow Lane Ne
- New
 $285,000Active2 beds 2 baths1,579 sq. ft.
$285,000Active2 beds 2 baths1,579 sq. ft.406 Wynnes Ridge Circle Se, Marietta, GA 30067
MLS# 10584511Listed by: Redfin Corporation - New
 $725,000Active3 beds 3 baths2,376 sq. ft.
$725,000Active3 beds 3 baths2,376 sq. ft.868 Hickory Drive Sw, Marietta, GA 30064
MLS# 10584556Listed by: Coldwell Banker Realty - New
 $950,000Active4 beds 5 baths3,336 sq. ft.
$950,000Active4 beds 5 baths3,336 sq. ft.4831 Emmitt Point Ne, Marietta, GA 30068
MLS# 7632805Listed by: BERKSHIRE HATHAWAY HOMESERVICES GEORGIA PROPERTIES - New
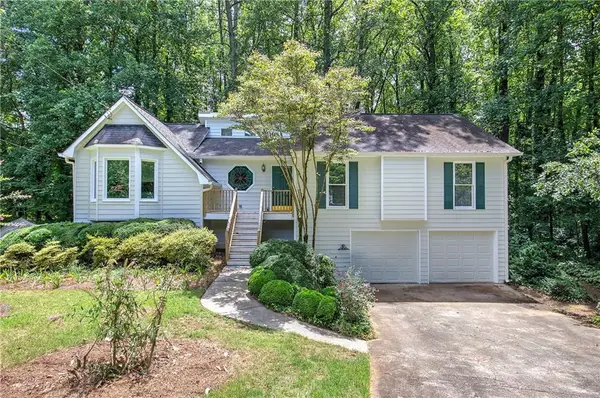 $350,000Active3 beds 2 baths2,420 sq. ft.
$350,000Active3 beds 2 baths2,420 sq. ft.60 Olive Lane Se, Marietta, GA 30060
MLS# 7631903Listed by: PROFESSIONAL REALTY GROUP - New
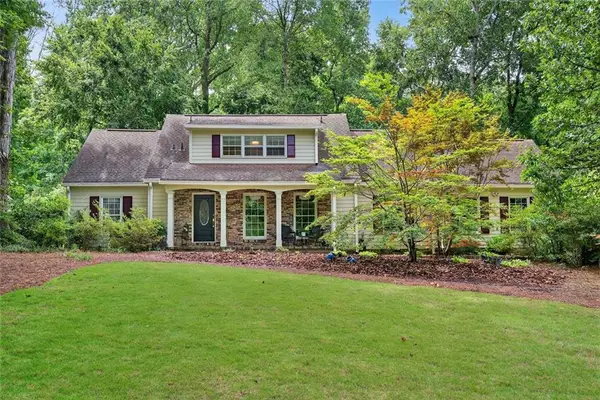 $645,000Active4 beds 4 baths4,104 sq. ft.
$645,000Active4 beds 4 baths4,104 sq. ft.277 Weatherstone Parkway, Marietta, GA 30068
MLS# 7632742Listed by: GAILEY ENTERPRISES, LLC  $450,000Active4 beds 3 baths2,257 sq. ft.
$450,000Active4 beds 3 baths2,257 sq. ft.2755 Whitehurst Drive, Marietta, GA 30062
MLS# 10528378Listed by: THE SANDERS TEAM REAL ESTATE- New
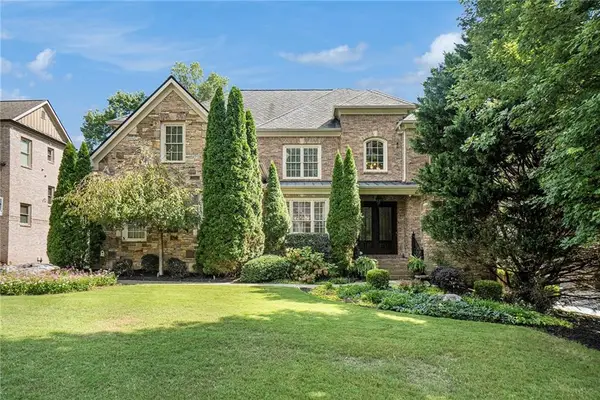 $1,400,000Active6 beds 7 baths6,663 sq. ft.
$1,400,000Active6 beds 7 baths6,663 sq. ft.2226 Bryant Place Court, Marietta, GA 30066
MLS# 7631689Listed by: KELLER WILLIAMS REALTY PARTNERS - New
 $650,000Active5 beds 5 baths3,660 sq. ft.
$650,000Active5 beds 5 baths3,660 sq. ft.1489 Pebble Creek Road Se, Marietta, GA 30067
MLS# 7629602Listed by: BOLST, INC. - Coming Soon
 $1,250,000Coming Soon5 beds 5 baths
$1,250,000Coming Soon5 beds 5 baths4815 Holmes Farm Court, Marietta, GA 30066
MLS# 7632470Listed by: KELLER WILLIAMS REALTY SIGNATURE PARTNERS - New
 $234,600Active3 beds 1 baths840 sq. ft.
$234,600Active3 beds 1 baths840 sq. ft.2354 Brackett Street Sw, Marietta, GA 30060
MLS# 7624375Listed by: MAINSTAY BROKERAGE LLC
