5100 Ravenwood Drive, Marietta, GA 30066
Local realty services provided by:ERA Towne Square Realty, Inc.
5100 Ravenwood Drive,Marietta, GA 30066
$392,000
- 4 Beds
- 3 Baths
- - sq. ft.
- Single family
- Sold
Listed by: aline oceguera678-549-0690
Office: atlanta communities
MLS#:7644429
Source:FIRSTMLS
Sorry, we are unable to map this address
Price summary
- Price:$392,000
About this home
EAST COBB GEM: Move Right In, 12 Minutes to Downtown Woodstock
You can stop worrying about a stressful move—this is the one.
This stunning East Cobb home is flawless, fully updated, and completely ready for you to enjoy from day one. Located in a top-rated school district, this property is designed for effortless, modern living.
The Best Part? All the Work is Done: Forget the stress of repairs. You get peace of mind with:
Big Updates: Newer windows, fresh paint, and efficient mechanicals.
High-End Finishes: Beautiful hardwood floors throughout the main level.
Bright Kitchen: Ready-to-use with newer stainless steel appliances and open to the high-ceiling living area.
True Flexibility for Your Life: The layout is incredibly valuable. It features a private lower level with a full bedroom and bathroom, making it the perfect separate space for:
A quiet Home Office.
An In-Law or Guest Suite.
A dedicated teen area.
Location & Convenience: You get the best of both worlds: a desirable East Cobb community and a quick 12-minute drive to the breweries, dining, and shops of Vibrant Downtown Woodstock.
This house is a fantastic value and will move fast. Schedule your showing immediately!
[Ask about the special $5,000 closing cost credit when financing with Matt Garcia at Supreme Lending.]
Contact an agent
Home facts
- Year built:1984
- Listing ID #:7644429
- Updated:December 20, 2025 at 03:43 AM
Rooms and interior
- Bedrooms:4
- Total bathrooms:3
- Full bathrooms:3
Heating and cooling
- Cooling:Ceiling Fan(s), Central Air
- Heating:Forced Air
Structure and exterior
- Roof:Composition
- Year built:1984
Schools
- High school:Kell
- Middle school:McCleskey
- Elementary school:Keheley
Utilities
- Water:Public
- Sewer:Public Sewer
Finances and disclosures
- Price:$392,000
- Tax amount:$1,355 (2024)
New listings near 5100 Ravenwood Drive
- New
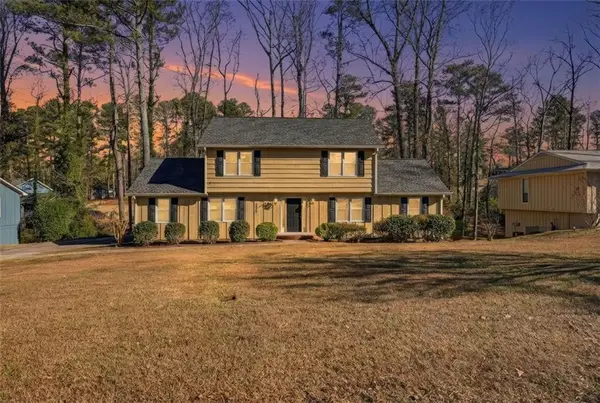 $389,000Active5 beds 3 baths1,832 sq. ft.
$389,000Active5 beds 3 baths1,832 sq. ft.2328 Horseshoe Bend Road Sw, Marietta, GA 30064
MLS# 7694551Listed by: EPIQUE REALTY - New
 $509,000Active4 beds 3 baths1,816 sq. ft.
$509,000Active4 beds 3 baths1,816 sq. ft.2400 Salem Drive Ne, Marietta, GA 30062
MLS# 7694527Listed by: RE/MAX AROUND ATLANTA REALTY - Coming Soon
 $625,000Coming Soon5 beds 3 baths
$625,000Coming Soon5 beds 3 baths131 Holiday Street Ne, Marietta, GA 30060
MLS# 7694475Listed by: BERKSHIRE HATHAWAY HOMESERVICES GEORGIA PROPERTIES - Coming Soon
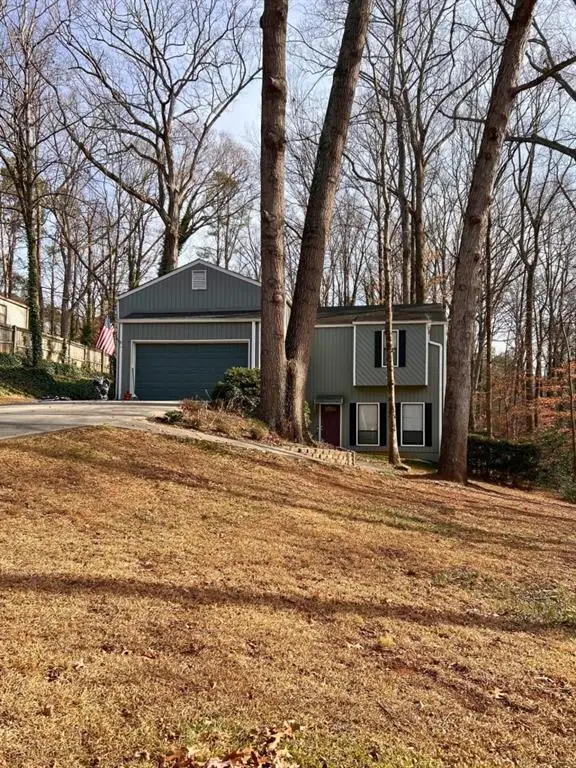 $364,900Coming Soon3 beds 2 baths
$364,900Coming Soon3 beds 2 baths3074 Oak Drive, Marietta, GA 30066
MLS# 7694314Listed by: METHOD REAL ESTATE ADVISORS - Coming Soon
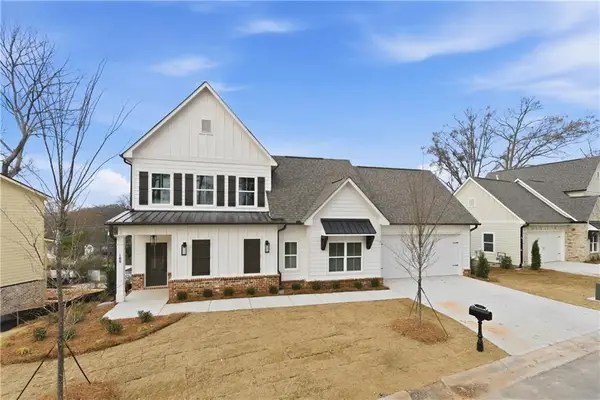 $689,900Coming Soon4 beds 4 baths
$689,900Coming Soon4 beds 4 baths188 Summit Avenue, Marietta, GA 30060
MLS# 7693204Listed by: KELLER WILLIAMS REALTY SIGNATURE PARTNERS - New
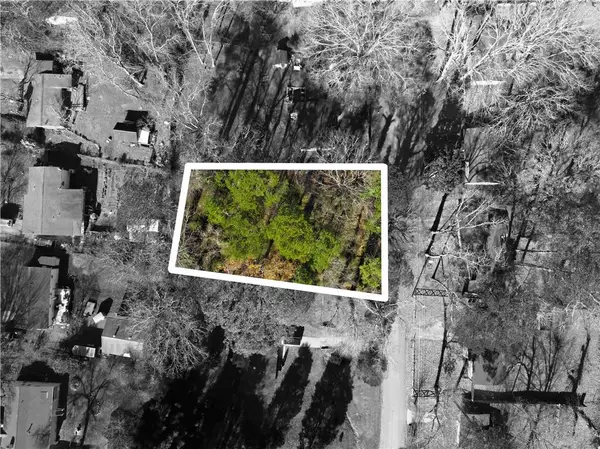 $50,000Active0.17 Acres
$50,000Active0.17 Acres2468 Brackett Drive Sw, Marietta, GA 30060
MLS# 7694216Listed by: EXP REALTY, LLC. - New
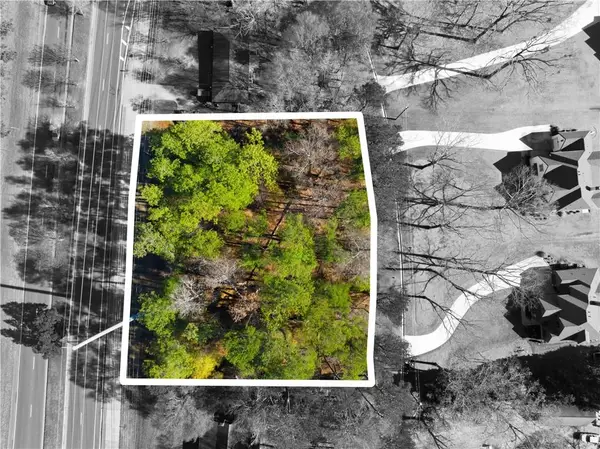 $100,000Active0.5 Acres
$100,000Active0.5 Acres0 Old Dallas Road Sw, Marietta, GA 30064
MLS# 7694239Listed by: EXP REALTY, LLC. - New
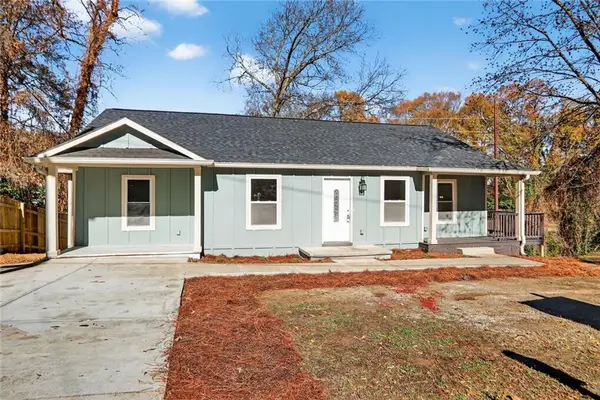 $595,000Active4 beds 3 baths2,700 sq. ft.
$595,000Active4 beds 3 baths2,700 sq. ft.447 Birney Street Ne, Marietta, GA 30060
MLS# 7688128Listed by: KELLER WILLIAMS REALTY PEACHTREE RD. - Open Sun, 2 to 4pmNew
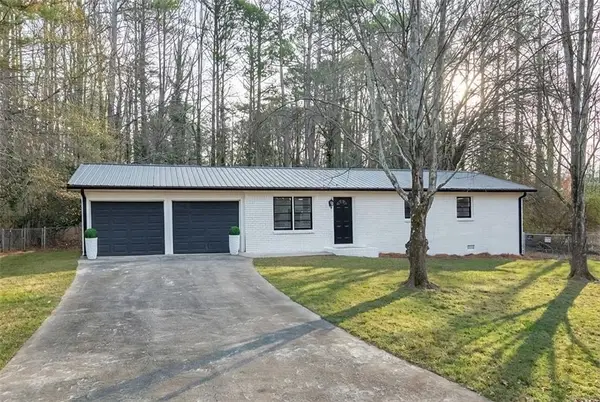 $415,000Active3 beds 3 baths1,479 sq. ft.
$415,000Active3 beds 3 baths1,479 sq. ft.3030 Rio Montana Drive, Marietta, GA 30066
MLS# 7693529Listed by: KELLER WILLIAMS REALTY ATL NORTH - New
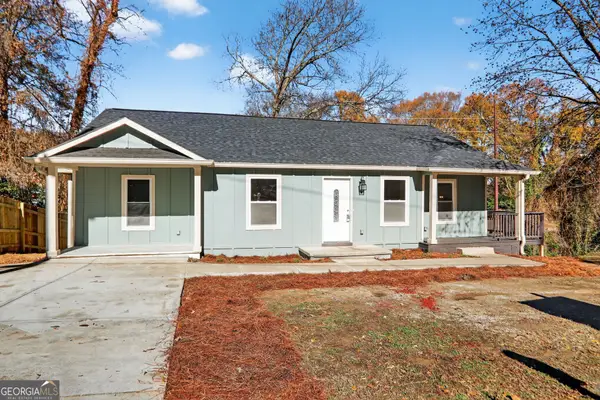 $595,000Active4 beds 3 baths2,700 sq. ft.
$595,000Active4 beds 3 baths2,700 sq. ft.447 Birney Street Ne, Marietta, GA 30060
MLS# 10659915Listed by: Keller Williams Realty
