Local realty services provided by:ERA Kings Bay Realty
511 Pine Valley Road Se,Marietta, GA 30067
$1,670,000
- 5 Beds
- 6 Baths
- 7,011 sq. ft.
- Single family
- Active
Listed by: karen greaberKaren Simmons Greaber, karen.greaber@bhhsgeorgia.com
Office: berkshire hathaway homeservices georgia properties
MLS#:10622415
Source:METROMLS
Price summary
- Price:$1,670,000
- Price per sq. ft.:$238.2
About this home
Tucked in Atlanta Country Club's quiet interior, this refreshed renovation on an amazing golf course lot w/pool overlooks the 8th fairway. The ideal layout features three bedroom suites on the main floor and 2 add'l gabled rooms upstairs, including a fully-equipped Au Pair Suite with 2 additional bedrooms. Boasting loads of well-designed space, a fresh palette and updated lighting, this desirable hilltop presence and restful backyard perch above the greens is a must to enjoy. Flagstone entry leads to an expansive great room w/soaring ceilings and a stunning floor-to-ceiling double sided stone fireplace, all bathed in natural light, grounded in rich hardwoods, w/views of a private pool surrounded by foliage, and boasting a 150' golf course backdrop. The spacious fireside owner's suite includes an entry enclave ideal as a reading nook or office, and French door pool terrace access - all tying to a refreshing bath w/solid stone vanities, rolling shower enclosure, soaking tub and truly endless walk-in closets. Left of the great room is a working chef's kitchen boasting oversized quartzite island w/seating, Viking Range + Microwave, Samsung Bespoke Refrigeration, Wine Cooler and Custom Serving Hatch ... all seamlessly flanked in front by a sundrenched fireside living room, and in back by a oversized dining room w/graceful views of the lush pool deck. French Doors lead from the great room, dining room and main floor bedrooms to an expansive flagstone terrace, intimate gunite pool and screened gazebo, enveloping the senses in a resort-like outdoor oasis on the newly renovated ACC golf course. Landscaped for ultimate privacy, integrated w/gas for grilling, and fully-fenced, the home's back is as spectacular as it is well-equipped. In front, a 2-car garage and multi-tier motor court make for ease of hosting. Upstairs boasts a balconied Au Pair Suite with add'l laundry, kitchen, great room, bath + 2 add'l bedrooms. A 2nd balconied room sits opposite as an ideal retreat or home gym. Downstairs rec room/teen suite has ensuite bath and French Doors to back yard. Live the country club life, or simply enjoy all this amazing community and award-winning schools have to offer.
Contact an agent
Home facts
- Year built:1969
- Listing ID #:10622415
- Updated:January 29, 2026 at 11:38 AM
Rooms and interior
- Bedrooms:5
- Total bathrooms:6
- Full bathrooms:5
- Half bathrooms:1
- Living area:7,011 sq. ft.
Heating and cooling
- Cooling:Ceiling Fan(s), Central Air, Dual
- Heating:Forced Air, Natural Gas
Structure and exterior
- Roof:Composition
- Year built:1969
- Building area:7,011 sq. ft.
- Lot area:0.67 Acres
Schools
- High school:Walton
- Middle school:Dickerson
- Elementary school:Sope Creek
Utilities
- Water:Public, Water Available
- Sewer:Public Sewer, Sewer Connected
Finances and disclosures
- Price:$1,670,000
- Price per sq. ft.:$238.2
- Tax amount:$12,723 (2025)
New listings near 511 Pine Valley Road Se
- New
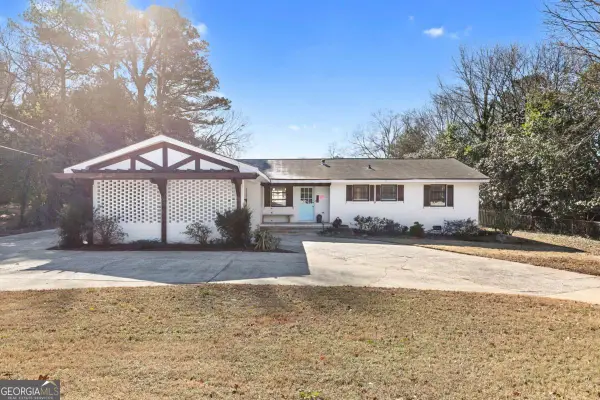 $435,000Active3 beds 2 baths1,536 sq. ft.
$435,000Active3 beds 2 baths1,536 sq. ft.1800 Sandy Plains Road, Marietta, GA 30066
MLS# 10682385Listed by: The Rezerve - New
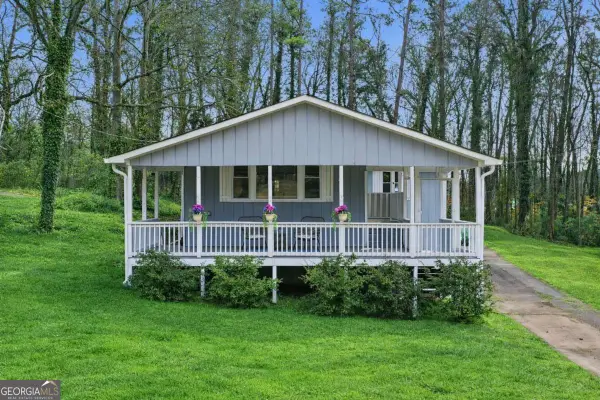 $395,000Active3 beds 2 baths
$395,000Active3 beds 2 baths1722 Crestridge Drive, Marietta, GA 30067
MLS# 10682388Listed by: The Rezerve - New
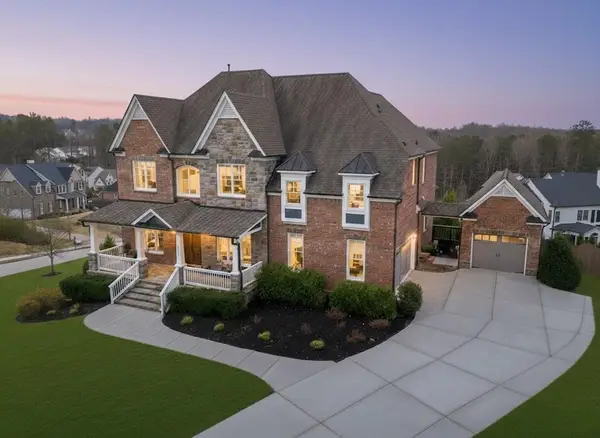 $1,317,500Active7 beds 5 baths5,915 sq. ft.
$1,317,500Active7 beds 5 baths5,915 sq. ft.4675 Bluffside Court, Marietta, GA 30066
MLS# 7711504Listed by: WEICHERT, REALTORS - THE COLLECTIVE - New
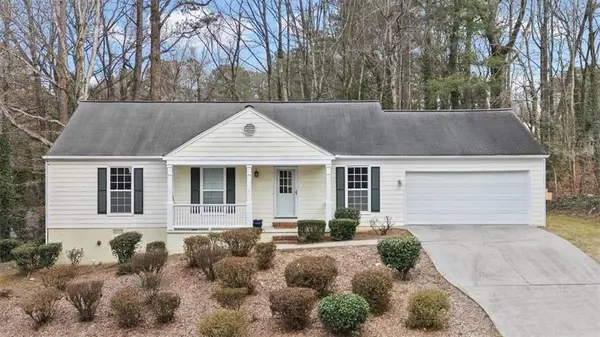 $495,000Active3 beds 2 baths1,789 sq. ft.
$495,000Active3 beds 2 baths1,789 sq. ft.2051 Bishop Creek Drive, Marietta, GA 30062
MLS# 7712079Listed by: ATLANTA COMMUNITIES - New
 $410,000Active3 beds 2 baths1,155 sq. ft.
$410,000Active3 beds 2 baths1,155 sq. ft.555 Virginia Place Se, Marietta, GA 30067
MLS# 7712132Listed by: HARRY NORMAN REALTORS - New
 $215,000Active2 beds 2 baths1,147 sq. ft.
$215,000Active2 beds 2 baths1,147 sq. ft.1166 Booth Road Sw #202, Marietta, GA 30008
MLS# 7711768Listed by: MAXIMUM ONE EXECUTIVE REALTORS - New
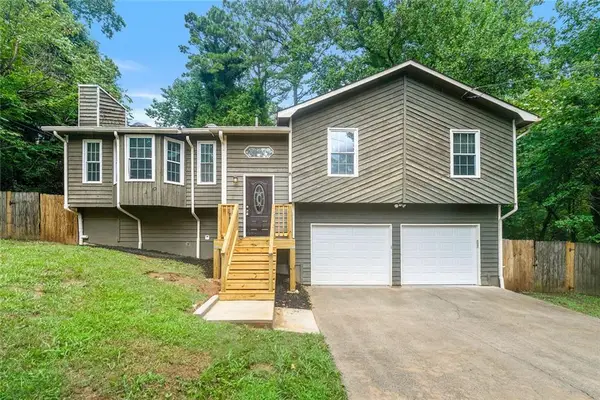 $390,000Active4 beds 3 baths1,442 sq. ft.
$390,000Active4 beds 3 baths1,442 sq. ft.4865 Chapelle Court, Marietta, GA 30066
MLS# 7711887Listed by: WM REALTY, LLC - New
 $325,000Active5 beds 4 baths2,940 sq. ft.
$325,000Active5 beds 4 baths2,940 sq. ft.1522 SW Wilson Circle, Marietta, GA 30064
MLS# 7711892Listed by: ATLANTA COMMUNITIES - New
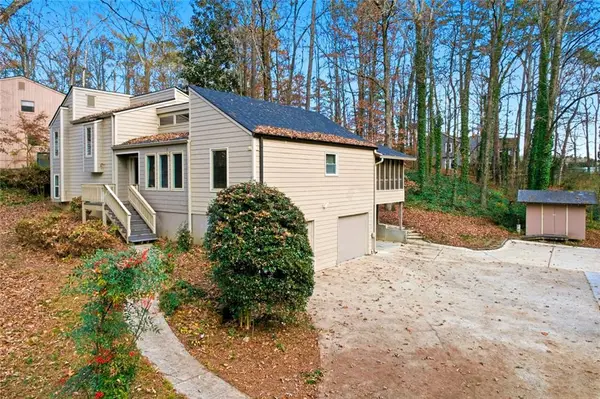 $405,000Active5 beds 3 baths2,358 sq. ft.
$405,000Active5 beds 3 baths2,358 sq. ft.2680 Timberline Road, Marietta, GA 30062
MLS# 7712036Listed by: WM REALTY, LLC - New
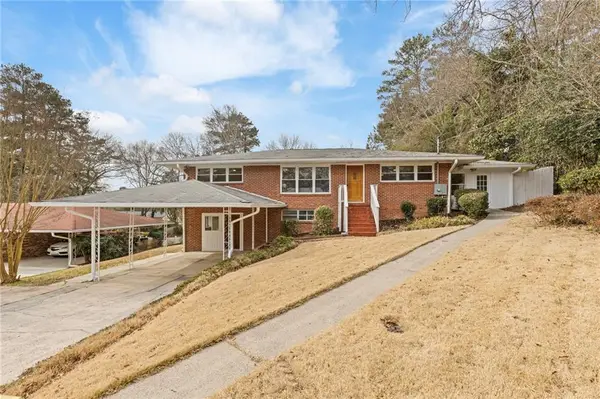 $515,000Active4 beds 4 baths2,852 sq. ft.
$515,000Active4 beds 4 baths2,852 sq. ft.454 Jo Ann Drive Se, Marietta, GA 30067
MLS# 7711782Listed by: COMPASS

