5122 Sapphire Drive, Marietta, GA 30068
Local realty services provided by:ERA Sunrise Realty
5122 Sapphire Drive,Marietta, GA 30068
$1,550,000
- 5 Beds
- 5 Baths
- - sq. ft.
- Single family
- Sold
Listed by: cyndi contrucci
Office: keller williams rlty-atl.north
MLS#:10630455
Source:METROMLS
Sorry, we are unable to map this address
Price summary
- Price:$1,550,000
- Monthly HOA dues:$62.5
About this home
Stroll up the impeccably crafted stone walkway, illuminated by subtle LED lighting, and enter this exquisite, fully reimagined residence in the prestigious Tiffany Park community. Every detail of this home has been curated to perfection with refined style and uncompromising quality. Inside, you'll find brand-new Renewal by Andersen windows, rich hardwood flooring, and elegant fresh cove moulding framing each light-filled space. A grand dining room sets the stage for sophisticated entertaining, while the versatile front study or formal living room offers a graceful retreat for work or leisure. At the heart of the home, a dramatic two-story great room showcases custom built-ins, a shiplap fireplace, and seamless access to the enchanting screened veranda, complete with a second fireplace - ideal for year-round gatherings or quiet evenings by the fire. The designer chef's kitchen is truly show-stopping, featuring a bespoke vent hood, expansive waterfall island, premium stainless-steel appliances, and abundant custom cabinetry with impeccable finishes and materials. The kitchen flows effortlessly into the keeping room with a beautiful fireplace and out to the entertainers' deck, overlooking the lush, level, and impeccably manicured grassy backyard. A walk-in laundry room and a sophisticated powder room with bar area complete the main level. Three car garage also on this level. Upstairs, the primary suite is a serene sanctuary with a private sitting area, a lavish spa-inspired bath, and a custom-designed walk-in closet. Three additional bedrooms complete the upper level - one with an ensuite bath and two connected by a Jack-and-Jill bath with dual vanities. The terrace level offers the ultimate in versatility and luxury, easily serving as an in-law or guest suite with a private exterior entrance. This level features a bedroom, full bath, home theater, media or game room, fitness space, and ample storage. Set within one of East Cobb's most coveted communities and served by top-rated schools, Tiffany Park offers an engaging, social atmosphere with sidewalks throughout. Enjoy the nearby Chattahoochee River National Recreation Area, where miles of scenic trails invite outdoor adventure and tranquility alike. This residence embodies timeless sophistication, flawless craftsmanship, and the finest in modern luxury - truly a home without compromise.
Contact an agent
Home facts
- Year built:1997
- Listing ID #:10630455
- Updated:February 13, 2026 at 07:21 AM
Rooms and interior
- Bedrooms:5
- Total bathrooms:5
- Full bathrooms:4
- Half bathrooms:1
Heating and cooling
- Cooling:Zoned
- Heating:Central
Structure and exterior
- Roof:Composition
- Year built:1997
Schools
- High school:Walton
- Middle school:Dickerson
- Elementary school:Mount Bethel
Utilities
- Water:Public
- Sewer:Public Sewer, Sewer Available
Finances and disclosures
- Price:$1,550,000
- Tax amount:$3,389 (2025)
New listings near 5122 Sapphire Drive
- New
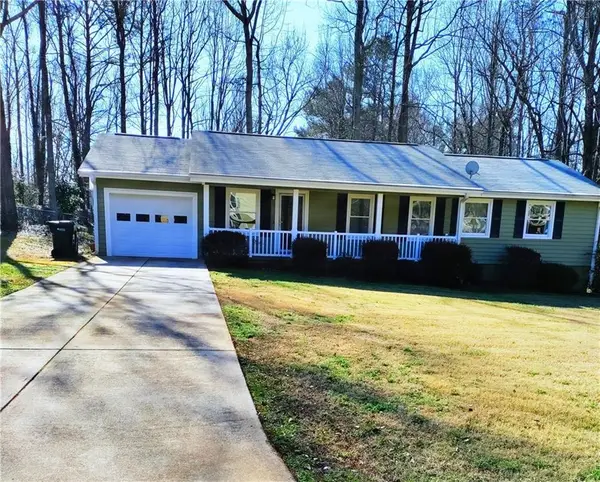 $345,000Active3 beds 2 baths1,225 sq. ft.
$345,000Active3 beds 2 baths1,225 sq. ft.1951 Branch View Drive, Marietta, GA 30062
MLS# 7718364Listed by: ATLANTA COMMUNITIES - New
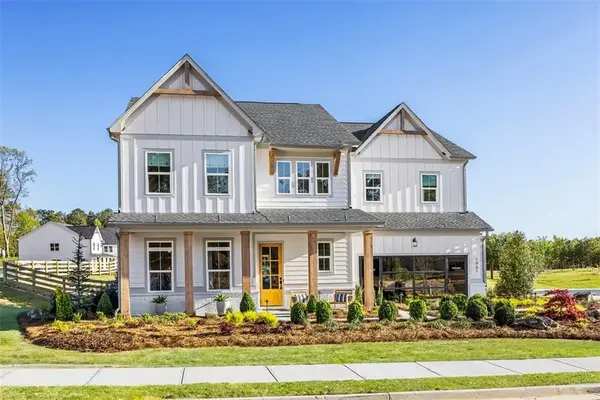 $1,150,000Active5 beds 5 baths3,434 sq. ft.
$1,150,000Active5 beds 5 baths3,434 sq. ft.1961 Freestone Way, Marietta, GA 30064
MLS# 7718871Listed by: TOLL BROTHERS REAL ESTATE INC. - Coming Soon
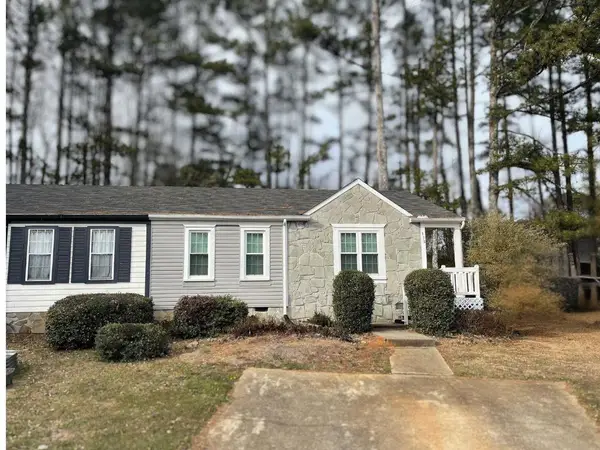 $199,900Coming Soon2 beds 2 baths
$199,900Coming Soon2 beds 2 baths358 Red Oak Run Sw, Marietta, GA 30008
MLS# 7710345Listed by: MAXIMUM ONE GREATER ATLANTA REALTORS - New
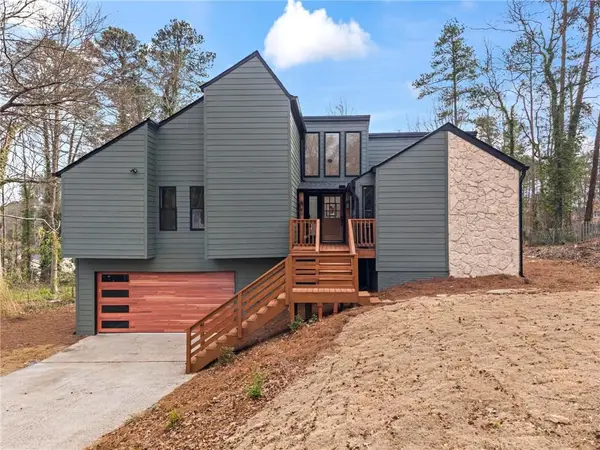 $729,000Active4 beds 3 baths2,337 sq. ft.
$729,000Active4 beds 3 baths2,337 sq. ft.2215 Cedar Forks Drive, Marietta, GA 30062
MLS# 7717515Listed by: RENEE TAYLOR REALTY - New
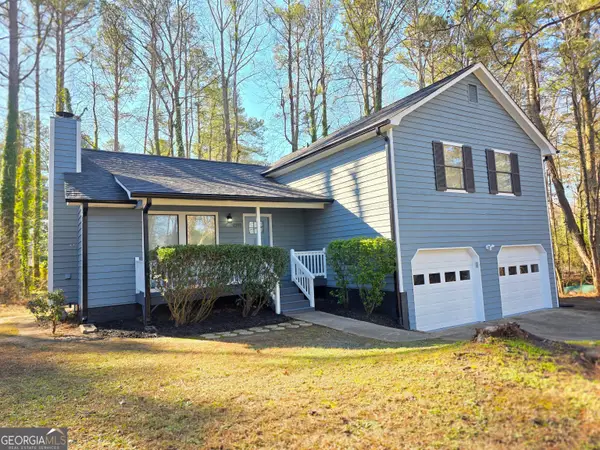 $379,000Active3 beds 2 baths1,881 sq. ft.
$379,000Active3 beds 2 baths1,881 sq. ft.2369 Red Barn Road Sw, Marietta, GA 30064
MLS# 10690838Listed by: Virtual Properties Realty.com - New
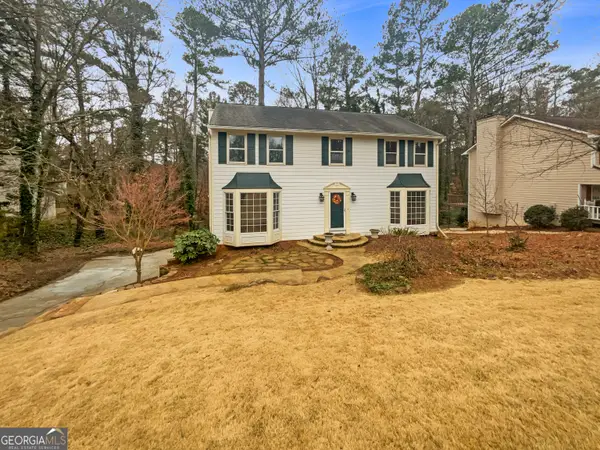 $515,000Active4 beds 3 baths2,551 sq. ft.
$515,000Active4 beds 3 baths2,551 sq. ft.3602 Pebble Hill Drive, Marietta, GA 30062
MLS# 10690679Listed by: Mark Spain Real Estate - New
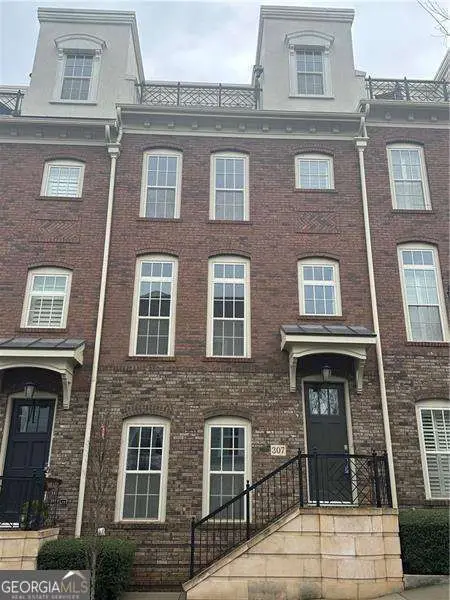 $710,000Active3 beds 5 baths
$710,000Active3 beds 5 baths307 Green Street Se, Marietta, GA 30060
MLS# 10690686Listed by: Atlanta Communities - New
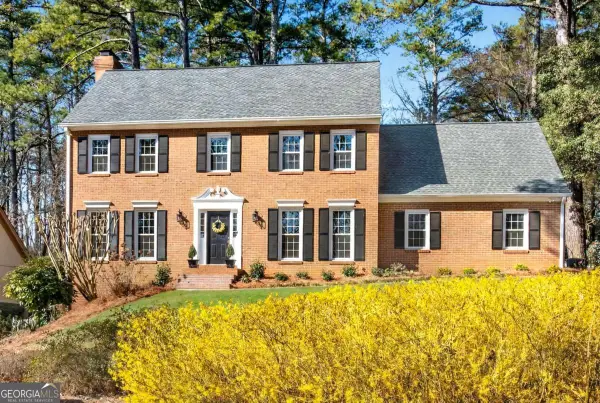 $995,000Active4 beds 4 baths
$995,000Active4 beds 4 baths4822 Hampton Lake Drive, Marietta, GA 30068
MLS# 10690725Listed by: Keller Williams Rlty-Atl.North - New
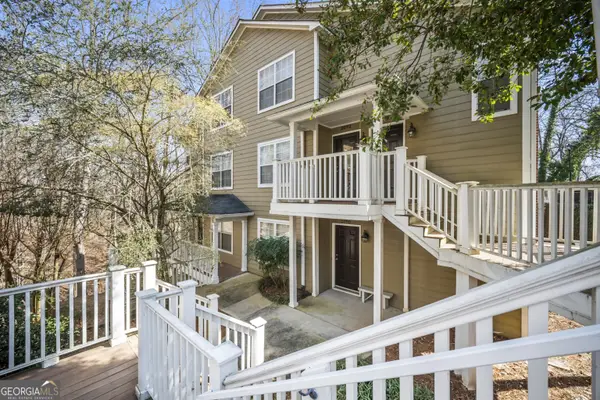 $249,900Active2 beds 2 baths1,017 sq. ft.
$249,900Active2 beds 2 baths1,017 sq. ft.2090 River Heights Walk Se, Marietta, GA 30067
MLS# 10690733Listed by: Keller Williams Rlty. Partners - Coming Soon
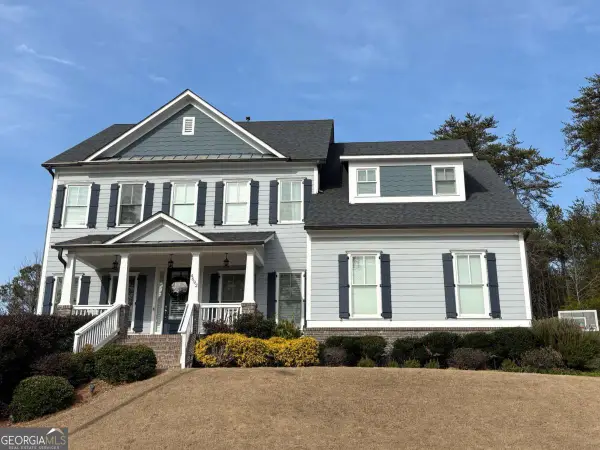 $1,250,000Coming Soon6 beds 5 baths
$1,250,000Coming Soon6 beds 5 baths4692 Bluffside Court, Marietta, GA 30066
MLS# 10690325Listed by: Compass

