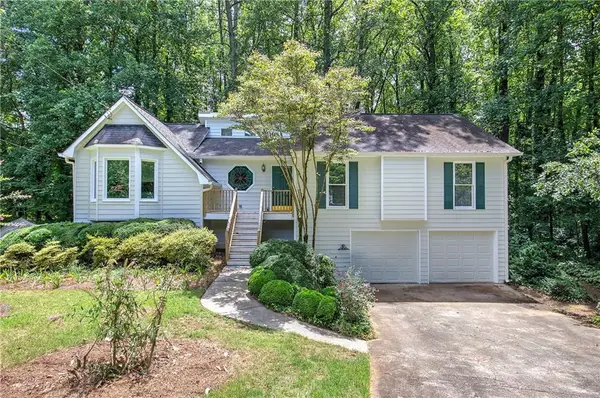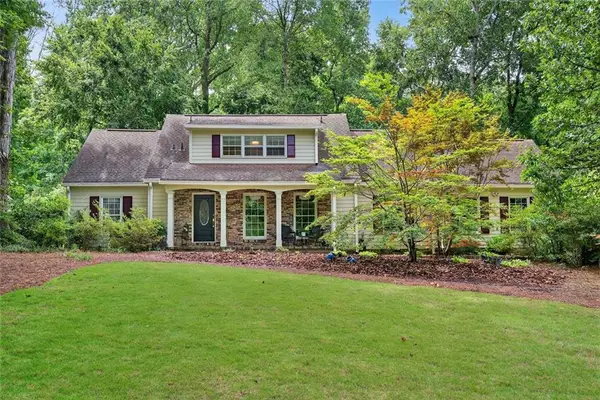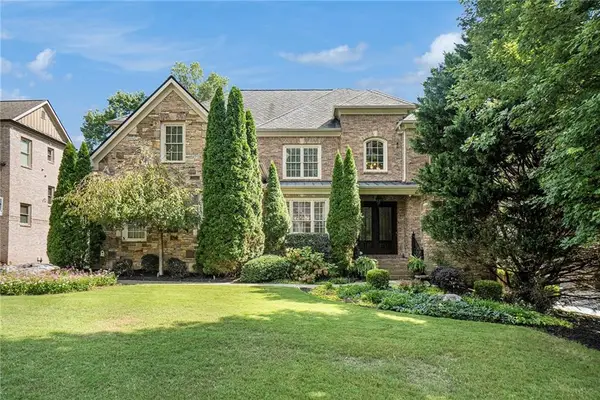521 Pine Valley Road Se, Marietta, GA 30067
Local realty services provided by:ERA Towne Square Realty, Inc.



Listed by:chase mizell770-289-2780
Office:atlanta fine homes sotheby's international
MLS#:7616532
Source:FIRSTMLS
Price summary
- Price:$5,995,000
- Price per sq. ft.:$600.28
About this home
Perched atop a commanding hilltop setting in Atlanta Country Club, this newly completed residence by Rybo Capital, with beautifully designed interiors by Carl Mattison Design, represents a rare confluence of architectural sophistication, privacy, and resort-style living. Perfectly positioned to capture panoramic golf course views, the home enjoys a walk-out backyard with saltwater pool and spa that seamlessly merges into the landscape of the 8th fairway. A dramatic two-story great room anchors the main level, where floor-to-ceiling windows frame uninterrupted views of the pool and manicured greens beyond. Soaring wood-beamed ceilings, a striking herringbone-patterned floor feature, and a central fireplace establish a sense of grandeur, while the open-concept layout flows effortlessly into the adjoining family room and designer kitchen. Glass stacking doors disappear to unveil a grand, vaulted outdoor living space with fireplace, where architectural volume meets alfresco serenity in a continuous sweep from indoors to out. Crafted with an architect’s eye and a chef’s sensibility, the kitchen is an exhibition of refinement and purpose, offering a beautiful organic palette, and outfitted with double islands, waterfall-edge Taj Mahal quartzite countertops and matching slab backsplash, oak cabinetry, a full suite of integrated professional appliances, and a custom plaster range hood. A concealed scullery with a second suite of professional appliances and bespoke cabinetry connects to a generously sized walk-in pantry with custom shelving, The adjacent dining room offers banquet seating, a butler’s pantry, and an integrated wine refrigerator. The home features two primary suites, thoughtfully placed for flexibility and privacy. The main-level suite offers a spa-inspired bath with dual vanity and frameless glass shower, ideal as a junior primary or luxurious guest quarters. An additional private guest suite on the main level is perfectly suited as a home office. A formal powder room and full laundry room complete the main floor. Upstairs, the grand primary suite is a private sanctuary, featuring a fireside sitting room, expansive walk-out covered terrace with commanding golf course views, and a marble-clad bath reminiscent of a five-star retreat. The bathroom includes an arched frameless glass shower, dual water closets, freestanding soaking tub, dual vanities, and an expansive dressing room with custom shelving and central island. Three additional ensuite bedrooms, an open-concept bonus room, and a secondary laundry room complete the upper level. The terrace level offers a media room with custom built-in snack and beverage counter, fitness studio, powder room, built-in storage lockers, and access to the three-car garage. Additional features include a three-stop elevator, wide-plank oak floors throughout, custom designer lighting, soaring ceilings, and exceptional millwork. This is an extraordinary opportunity to own the most distinctive new construction offering within the coveted Atlanta Country Club.
Contact an agent
Home facts
- Year built:2025
- Listing Id #:7616532
- Updated:August 03, 2025 at 07:11 AM
Rooms and interior
- Bedrooms:6
- Total bathrooms:8
- Full bathrooms:6
- Half bathrooms:2
- Living area:9,987 sq. ft.
Heating and cooling
- Cooling:Central Air, Zoned
- Heating:Natural Gas
Structure and exterior
- Roof:Composition, Shingle
- Year built:2025
- Building area:9,987 sq. ft.
- Lot area:0.86 Acres
Schools
- High school:Walton
- Middle school:Dickerson
- Elementary school:Sope Creek
Utilities
- Water:Public, Water Available
- Sewer:Public Sewer, Sewer Available
Finances and disclosures
- Price:$5,995,000
- Price per sq. ft.:$600.28
- Tax amount:$13,228 (2024)
New listings near 521 Pine Valley Road Se
- New
 $285,000Active2 beds 2 baths1,579 sq. ft.
$285,000Active2 beds 2 baths1,579 sq. ft.406 Wynnes Ridge Circle Se, Marietta, GA 30067
MLS# 10584511Listed by: Redfin Corporation - New
 $725,000Active3 beds 3 baths2,376 sq. ft.
$725,000Active3 beds 3 baths2,376 sq. ft.868 Hickory Drive Sw, Marietta, GA 30064
MLS# 10584556Listed by: Coldwell Banker Realty - New
 $950,000Active4 beds 5 baths3,336 sq. ft.
$950,000Active4 beds 5 baths3,336 sq. ft.4831 Emmitt Point Ne, Marietta, GA 30068
MLS# 7632805Listed by: BERKSHIRE HATHAWAY HOMESERVICES GEORGIA PROPERTIES - New
 $350,000Active3 beds 2 baths2,420 sq. ft.
$350,000Active3 beds 2 baths2,420 sq. ft.60 Olive Lane Se, Marietta, GA 30060
MLS# 7631903Listed by: PROFESSIONAL REALTY GROUP - New
 $645,000Active4 beds 4 baths4,104 sq. ft.
$645,000Active4 beds 4 baths4,104 sq. ft.277 Weatherstone Parkway, Marietta, GA 30068
MLS# 7632742Listed by: GAILEY ENTERPRISES, LLC  $450,000Active4 beds 3 baths2,257 sq. ft.
$450,000Active4 beds 3 baths2,257 sq. ft.2755 Whitehurst Drive, Marietta, GA 30062
MLS# 10528378Listed by: THE SANDERS TEAM REAL ESTATE- New
 $1,400,000Active6 beds 7 baths6,663 sq. ft.
$1,400,000Active6 beds 7 baths6,663 sq. ft.2226 Bryant Place Court, Marietta, GA 30066
MLS# 7631689Listed by: KELLER WILLIAMS REALTY PARTNERS - New
 $650,000Active5 beds 5 baths3,660 sq. ft.
$650,000Active5 beds 5 baths3,660 sq. ft.1489 Pebble Creek Road Se, Marietta, GA 30067
MLS# 7629602Listed by: BOLST, INC. - Coming Soon
 $1,250,000Coming Soon5 beds 5 baths
$1,250,000Coming Soon5 beds 5 baths4815 Holmes Farm Court, Marietta, GA 30066
MLS# 7632470Listed by: KELLER WILLIAMS REALTY SIGNATURE PARTNERS - New
 $234,600Active3 beds 1 baths840 sq. ft.
$234,600Active3 beds 1 baths840 sq. ft.2354 Brackett Street Sw, Marietta, GA 30060
MLS# 7624375Listed by: MAINSTAY BROKERAGE LLC
