5371 Tall Oak Drive, Marietta, GA 30068
Local realty services provided by:ERA Towne Square Realty, Inc.
5371 Tall Oak Drive,Marietta, GA 30068
$600,000
- 4 Beds
- 3 Baths
- 2,326 sq. ft.
- Single family
- Active
Listed by: kelly allen
Office: keller williams rlty-atl.north
MLS#:10657004
Source:METROMLS
Price summary
- Price:$600,000
- Price per sq. ft.:$257.95
About this home
A rare find in Walton High School-where location, lifestyle, and a true top-to-bottom renovation actually meet. This reimagined East Cobb home delivers something buyers are hunting for but rarely find at this price point: a professionally designed, fully renovated home, zoned to Walton High School, with an enormous flat backyard and unbeatable access to Atlanta's major commuter corridors. Step through the custom mahogany front door and you're welcomed by wide-plank, wire-brushed white oak hardwoods flowing throughout the entire home-setting the tone for a renovation that's both elevated and intentional. The open-concept layout centers around a show-stopping chef's kitchen featuring Taj Mahal quartzite countertops, a dramatic waterfall island, Viking stainless steel appliances, soft-close shaker cabinetry, and a custom banquette breakfast nook. A wall of glass-via an oversized triple French door system-opens directly to the massive, fenced, flat backyard, creating a seamless indoor-outdoor flow rarely found in East Cobb. The large family room is filled with natural light and anchored by custom arched built-ins and a brick fireplace-perfect for entertaining or everyday living. Upstairs, all bedrooms are thoughtfully located on the same level, including a spacious primary suite and a custom built-in office nook ideal for work or school. Each bathroom has been fully updated with Taj Mahal quartzite countertops, new cabinetry, modern plumbing fixtures, and refined hardware, offering a cohesive, high-end feel throughout the home. Behind the scenes, the updates continue: new HVAC, updated electrical and plumbing, new windows, French drains, fresh interior and exterior paint, Nest thermostat, updated lighting, hardware, switches, outlets, and a 2020 water heater-delivering peace of mind to match the style. Set just minutes from I-285, I-75, and GA-400, this location makes getting anywhere in Metro Atlanta refreshingly easy-while still keeping you close to everyday favorites like Trader Joe's, Whole Foods, The Avenue East Cobb, dining, and top medical offices. The bottom line: Walton High School + One of East Cobb's most convenient commuter locations + A true designer renovation-hard to find at this price point + A backyard that actually gives you room to live, play, and grow....Homes that check this many boxes in Walton do not come around often. Come see it today!
Contact an agent
Home facts
- Year built:1973
- Listing ID #:10657004
- Updated:February 13, 2026 at 11:54 AM
Rooms and interior
- Bedrooms:4
- Total bathrooms:3
- Full bathrooms:2
- Half bathrooms:1
- Living area:2,326 sq. ft.
Heating and cooling
- Cooling:Ceiling Fan(s), Central Air, Electric
- Heating:Central, Natural Gas
Structure and exterior
- Roof:Composition
- Year built:1973
- Building area:2,326 sq. ft.
- Lot area:0.51 Acres
Schools
- High school:Walton
- Middle school:Dickerson
- Elementary school:Sope Creek
Utilities
- Water:Public, Water Available
- Sewer:Public Sewer, Sewer Available
Finances and disclosures
- Price:$600,000
- Price per sq. ft.:$257.95
- Tax amount:$6,885 (2024)
New listings near 5371 Tall Oak Drive
- New
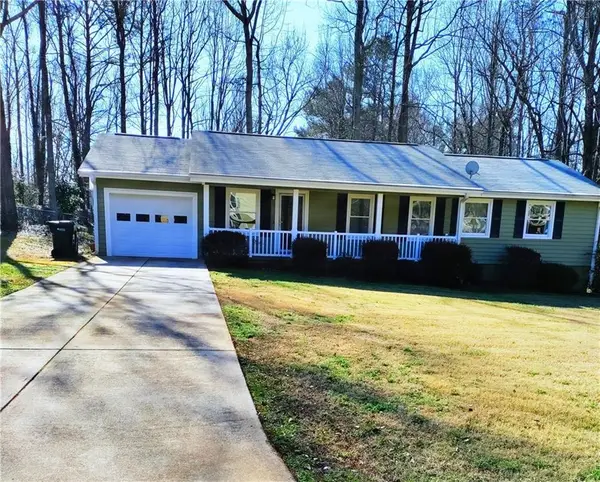 $345,000Active3 beds 2 baths1,225 sq. ft.
$345,000Active3 beds 2 baths1,225 sq. ft.1951 Branch View Drive, Marietta, GA 30062
MLS# 7718364Listed by: ATLANTA COMMUNITIES - New
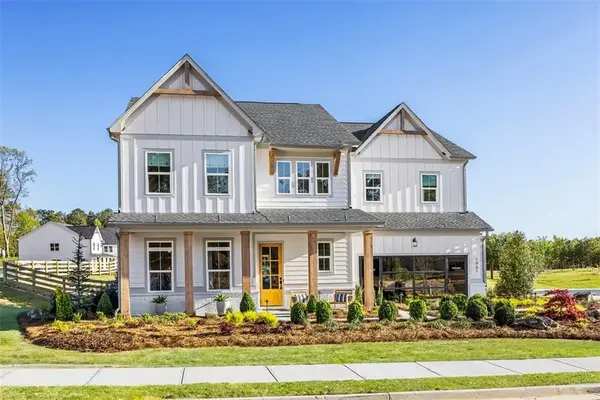 $1,150,000Active5 beds 5 baths3,434 sq. ft.
$1,150,000Active5 beds 5 baths3,434 sq. ft.1961 Freestone Way, Marietta, GA 30064
MLS# 7718871Listed by: TOLL BROTHERS REAL ESTATE INC. - Coming Soon
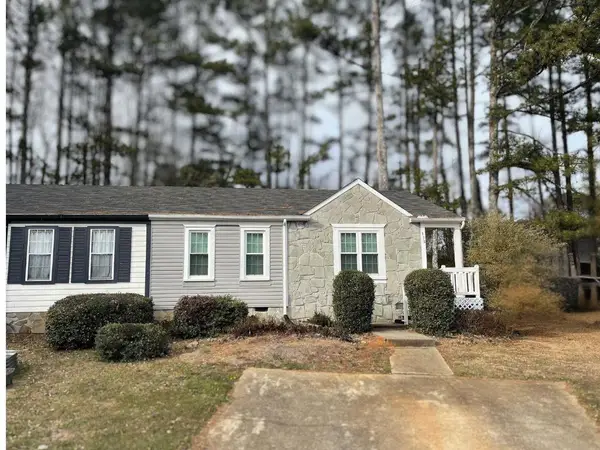 $199,900Coming Soon2 beds 2 baths
$199,900Coming Soon2 beds 2 baths358 Red Oak Run Sw, Marietta, GA 30008
MLS# 7710345Listed by: MAXIMUM ONE GREATER ATLANTA REALTORS - New
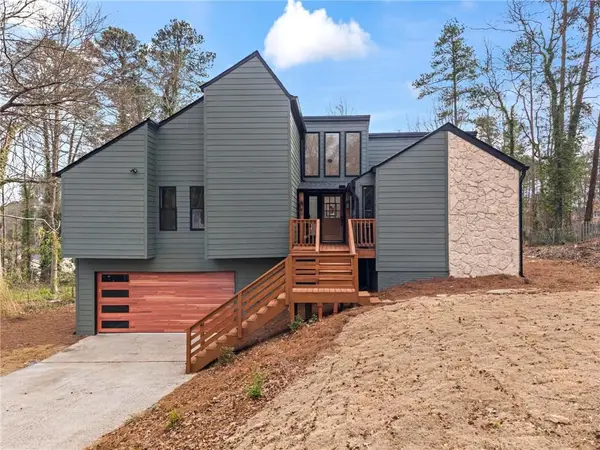 $729,000Active4 beds 3 baths2,337 sq. ft.
$729,000Active4 beds 3 baths2,337 sq. ft.2215 Cedar Forks Drive, Marietta, GA 30062
MLS# 7717515Listed by: RENEE TAYLOR REALTY - New
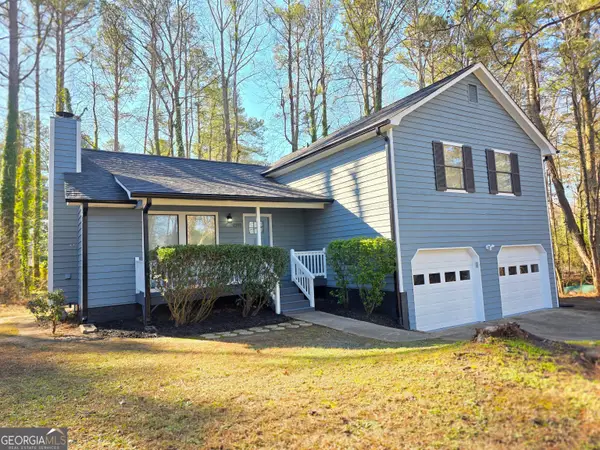 $379,000Active3 beds 2 baths1,881 sq. ft.
$379,000Active3 beds 2 baths1,881 sq. ft.2369 Red Barn Road Sw, Marietta, GA 30064
MLS# 10690838Listed by: Virtual Properties Realty.com - New
 $445,000Active2 beds 4 baths1,846 sq. ft.
$445,000Active2 beds 4 baths1,846 sq. ft.742 Olde Towne Lane, Marietta, GA 30068
MLS# 7718495Listed by: ATLANTA COMMUNITIES - New
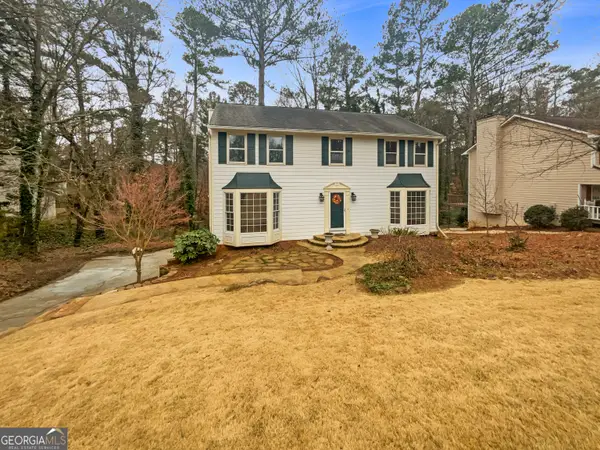 $515,000Active4 beds 3 baths2,551 sq. ft.
$515,000Active4 beds 3 baths2,551 sq. ft.3602 Pebble Hill Drive, Marietta, GA 30062
MLS# 10690679Listed by: Mark Spain Real Estate - New
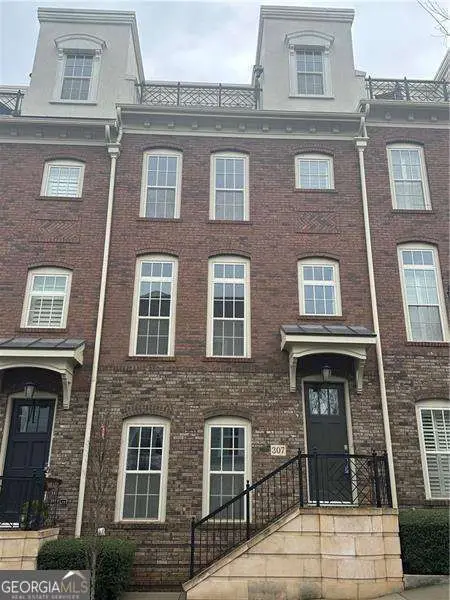 $710,000Active3 beds 5 baths
$710,000Active3 beds 5 baths307 Green Street Se, Marietta, GA 30060
MLS# 10690686Listed by: Atlanta Communities - New
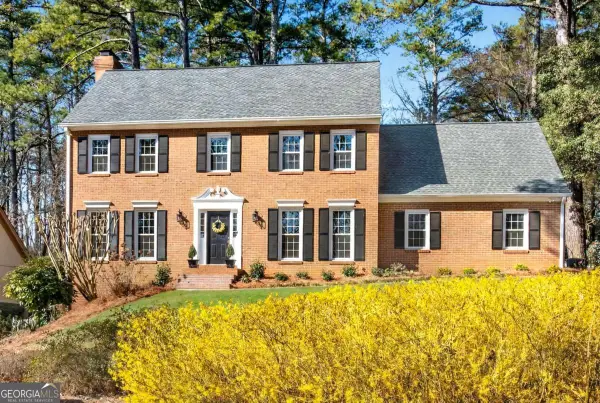 $995,000Active4 beds 4 baths
$995,000Active4 beds 4 baths4822 Hampton Lake Drive, Marietta, GA 30068
MLS# 10690725Listed by: Keller Williams Rlty-Atl.North - New
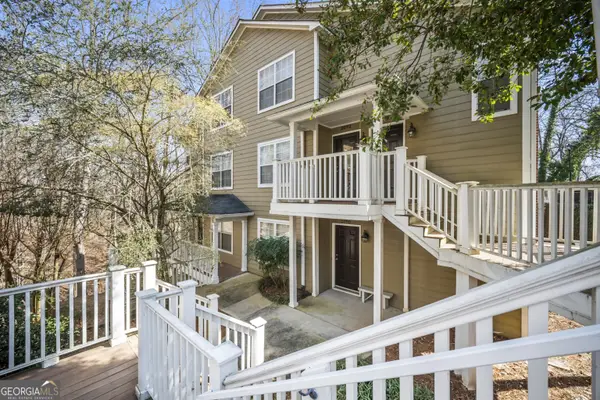 $249,900Active2 beds 2 baths1,017 sq. ft.
$249,900Active2 beds 2 baths1,017 sq. ft.2090 River Heights Walk Se, Marietta, GA 30067
MLS# 10690733Listed by: Keller Williams Rlty. Partners

