584 Indian Hills Parkway, Marietta, GA 30068
Local realty services provided by:ERA Sunrise Realty
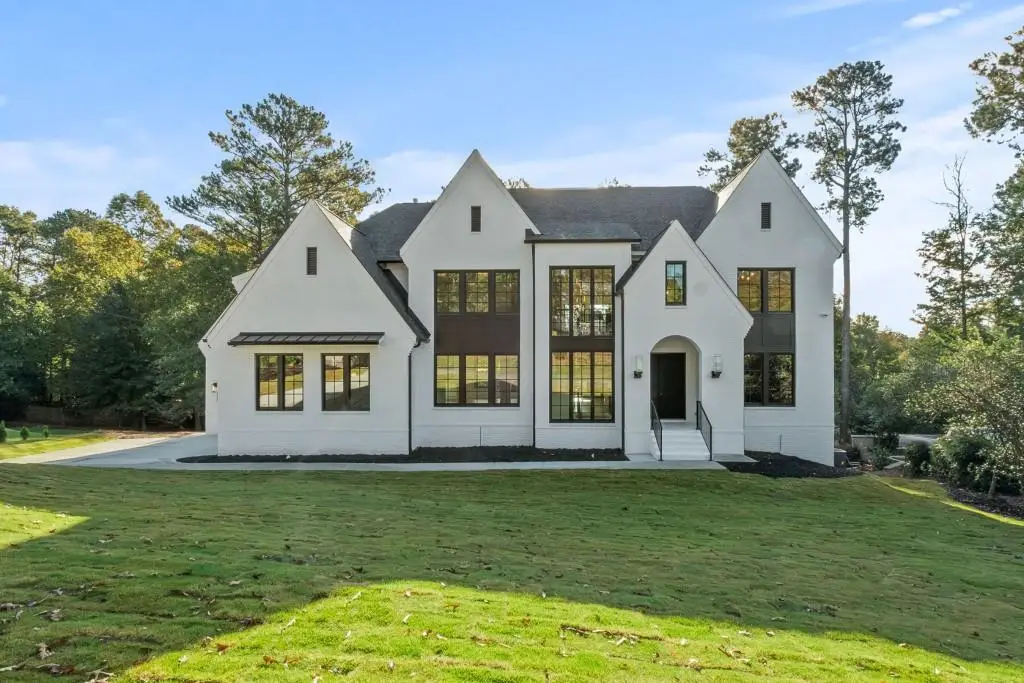

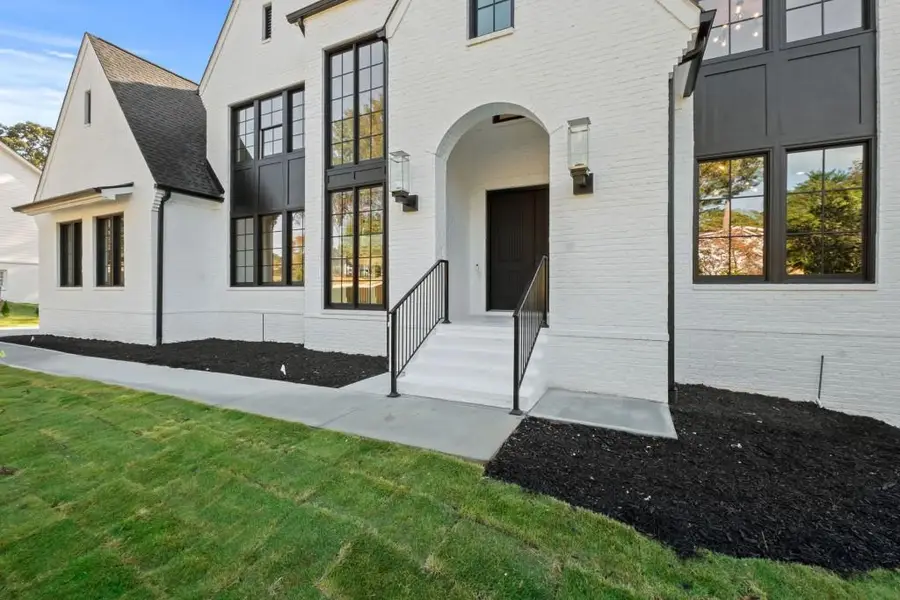
584 Indian Hills Parkway,Marietta, GA 30068
$2,500,000
- 5 Beds
- 5 Baths
- 7,000 sq. ft.
- Single family
- Active
Listed by:pamela elledge404-626-0614
Office:atlanta fine homes sotheby's international
MLS#:7558505
Source:FIRSTMLS
Price summary
- Price:$2,500,000
- Price per sq. ft.:$357.14
About this home
Experience luxury living in this new custom construction home with three finished levels and a 4-car garage. Located in the sought-after nationally acclaimed Walton High School district in East Cobb's Indian Hills, one of the best-selling communities in the area offering a wonderful lifestyle. Another exceptional Dorri Homes' custom build with impressive design elements planned with modern features and transitional-style architecture. The home offers an open transitional house plan concept. Impressively situated, this beautiful setting offers an opportunity to work closely with the builder and his architect in selecting your custom finishes. With an oversized double metal iron door front entry, the large open space with plenty of light includes a dramatic two-story foyer, open riser stairway, excellent office space with custom cabinetry and a two-story living room, which is conveniently located adjacent to the covered porch with fireplace and grilling deck. A central focal point of the houseplan is the chef's kitchen with custom cabinetry, oversized quartz island, impressive tile design planned, custom vent hood and an outstanding main kitchen with 2nd scullery kitchen; this is the perfect space for large gatherings and entertaining. The second level features an oversized owner's suite and a spa-inspired bath with soaking tub and large shower space along with double vanities. The owner's suite walk-in closet offers plenty of space for custom built-in's and room for a dressing island; all ready for your custom design. In addition to the guest suite on the main level and the large owner's suite on the second level, enjoy the three additional secondary en suites, all with walk-in closets. The unfinished basement can be designed and finished during construction; pricing will be determined based on square footage and custom finishes. This is an excellent time to customize your selections with one of the most distinguished and reputable builders in the community. Exterior and interior photos are representative of the builder's finished product and previous work with more than 35 homes previously built in the community. Your new elevated lifestyle awaits in this golf community, with wonderful area conveniences and an array of excellent schools.
Contact an agent
Home facts
- Year built:2025
- Listing Id #:7558505
- Updated:August 03, 2025 at 01:22 PM
Rooms and interior
- Bedrooms:5
- Total bathrooms:5
- Full bathrooms:5
- Living area:7,000 sq. ft.
Heating and cooling
- Cooling:Central Air, Zoned
- Heating:Forced Air, Natural Gas
Structure and exterior
- Roof:Composition, Shingle
- Year built:2025
- Building area:7,000 sq. ft.
- Lot area:0.6 Acres
Schools
- High school:Walton
- Middle school:Dickerson
- Elementary school:East Side
Utilities
- Water:Public
- Sewer:Public Sewer
Finances and disclosures
- Price:$2,500,000
- Price per sq. ft.:$357.14
- Tax amount:$6,590 (2024)
New listings near 584 Indian Hills Parkway
- New
 $285,000Active2 beds 2 baths1,579 sq. ft.
$285,000Active2 beds 2 baths1,579 sq. ft.406 Wynnes Ridge Circle Se, Marietta, GA 30067
MLS# 10584511Listed by: Redfin Corporation - New
 $725,000Active3 beds 3 baths2,376 sq. ft.
$725,000Active3 beds 3 baths2,376 sq. ft.868 Hickory Drive Sw, Marietta, GA 30064
MLS# 10584556Listed by: Coldwell Banker Realty - New
 $950,000Active4 beds 5 baths3,336 sq. ft.
$950,000Active4 beds 5 baths3,336 sq. ft.4831 Emmitt Point Ne, Marietta, GA 30068
MLS# 7632805Listed by: BERKSHIRE HATHAWAY HOMESERVICES GEORGIA PROPERTIES - New
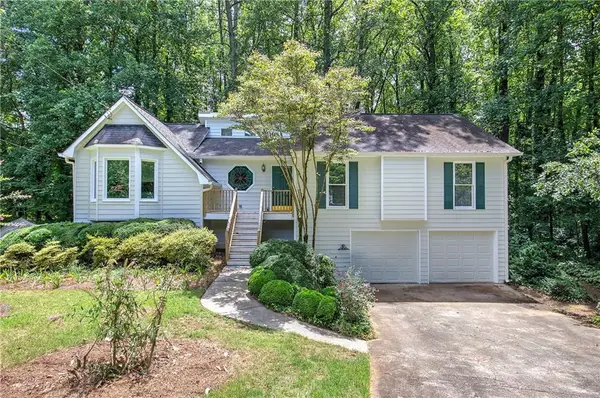 $350,000Active3 beds 2 baths2,420 sq. ft.
$350,000Active3 beds 2 baths2,420 sq. ft.60 Olive Lane Se, Marietta, GA 30060
MLS# 7631903Listed by: PROFESSIONAL REALTY GROUP - New
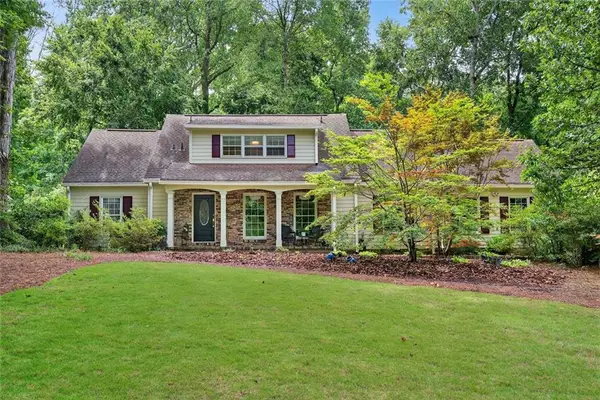 $645,000Active4 beds 4 baths4,104 sq. ft.
$645,000Active4 beds 4 baths4,104 sq. ft.277 Weatherstone Parkway, Marietta, GA 30068
MLS# 7632742Listed by: GAILEY ENTERPRISES, LLC  $450,000Active4 beds 3 baths2,257 sq. ft.
$450,000Active4 beds 3 baths2,257 sq. ft.2755 Whitehurst Drive, Marietta, GA 30062
MLS# 10528378Listed by: THE SANDERS TEAM REAL ESTATE- New
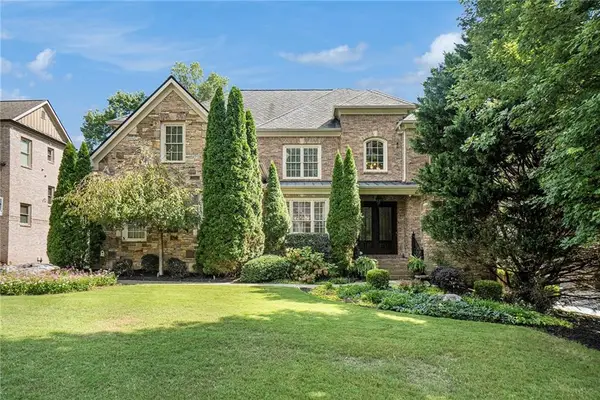 $1,400,000Active6 beds 7 baths6,663 sq. ft.
$1,400,000Active6 beds 7 baths6,663 sq. ft.2226 Bryant Place Court, Marietta, GA 30066
MLS# 7631689Listed by: KELLER WILLIAMS REALTY PARTNERS - New
 $650,000Active5 beds 5 baths3,660 sq. ft.
$650,000Active5 beds 5 baths3,660 sq. ft.1489 Pebble Creek Road Se, Marietta, GA 30067
MLS# 7629602Listed by: BOLST, INC. - Coming Soon
 $1,250,000Coming Soon5 beds 5 baths
$1,250,000Coming Soon5 beds 5 baths4815 Holmes Farm Court, Marietta, GA 30066
MLS# 7632470Listed by: KELLER WILLIAMS REALTY SIGNATURE PARTNERS - New
 $234,600Active3 beds 1 baths840 sq. ft.
$234,600Active3 beds 1 baths840 sq. ft.2354 Brackett Street Sw, Marietta, GA 30060
MLS# 7624375Listed by: MAINSTAY BROKERAGE LLC
