608 Tabbystone Street Nw, Marietta, GA 30064
Local realty services provided by:ERA Sunrise Realty
608 Tabbystone Street Nw,Marietta, GA 30064
$950,000
- 5 Beds
- 5 Baths
- 5,593 sq. ft.
- Single family
- Active
Upcoming open houses
- Sat, Dec 2702:00 pm - 04:00 pm
- Sun, Dec 2802:00 pm - 04:00 pm
Listed by: janice overbeck, stefanie venable
Office: keller williams rlty-atl.north
MLS#:10602928
Source:METROMLS
Price summary
- Price:$950,000
- Price per sq. ft.:$169.86
- Monthly HOA dues:$83.33
About this home
Discover the perfect family haven in a highly sought-after Marietta location! This meticulously maintained 5 bed / 4.5 bath four-sided brick and stone home sits on nearly half an acre in a quiet cul-de-sac, less than two miles from Marietta Country Club and Mount Paran Christian School. Step inside to discover a warm and inviting formal sitting and dining room, ideal for entertaining family and friends. The gourmet kitchen is a chef's delight, featuring Jenn-Air double ovens, a brand-new six-burner cooktop, a newer Bosch dishwasher, updated refrigerator, Pacific Trusteam vent hood, and granite countertops. The elegant keeping room boasts a coffered ceiling, built-in shelves, and a gas fireplace, with a bright sunroom just off the space - originally a screened-in porch that has been thoughtfully updated for year-round enjoyment. A main-level laundry room with sink, storage, and washer/dryer adds everyday convenience. Plantation shutters throughout add timeless elegance, while upgraded wrought iron spindles accent the staircase. The oversized upper-level primary suite features soaring ceilings and a sitting room with a gas fireplace. Relax in the spa-inspired primary bath that offers vaulted ceilings, two granite vanities, a jetted tub, shower, and a spacious custom closet with two separate sections. Three additional oversized bedrooms complete the upper level, with two sharing a bath offering separate vanity areas and one featuring its own ensuite. Wood floors extend throughout the main, upper, and finished basement levels, while tile flooring enhances the bathrooms. The finished basement is an entertainer's dream and includes a rec room with engineered wood flooring, a real brick accent wall, a bar with kegerator, wine fridge, and ice maker, plus a projector system with a screen and built-in entertainment center for the ultimate media room. This level also offers a full bath, bedroom/flex room, and ample storage. Step outside to enjoy the rear deck, covered lower patio with under-deck system, Zoysia lawn, and a charming pergola swing overlooking a serene wooded backdrop. Major component upgrades include upstairs/main HVAC replaced in 2020 with a warranty and Cool Air maintenance, and an ejector pump. A 4-zone sprinkler system and professional landscaping keep the grounds pristine. Additional highlights include a circular driveway, three-car garage, and a convenient path to the neighborhood tennis courts. This exceptional home combines comfort, convenience, and community, making it the perfect place to build lasting memories for years to come.
Contact an agent
Home facts
- Year built:2003
- Listing ID #:10602928
- Updated:December 25, 2025 at 11:45 AM
Rooms and interior
- Bedrooms:5
- Total bathrooms:5
- Full bathrooms:4
- Half bathrooms:1
- Living area:5,593 sq. ft.
Heating and cooling
- Cooling:Ceiling Fan(s), Central Air
- Heating:Central, Forced Air, Natural Gas
Structure and exterior
- Roof:Composition
- Year built:2003
- Building area:5,593 sq. ft.
- Lot area:0.49 Acres
Schools
- High school:Kennesaw Mountain
- Middle school:Pine Mountain
- Elementary school:Hayes
Utilities
- Water:Public, Water Available
- Sewer:Public Sewer, Sewer Available
Finances and disclosures
- Price:$950,000
- Price per sq. ft.:$169.86
- Tax amount:$3,000 (2024)
New listings near 608 Tabbystone Street Nw
- New
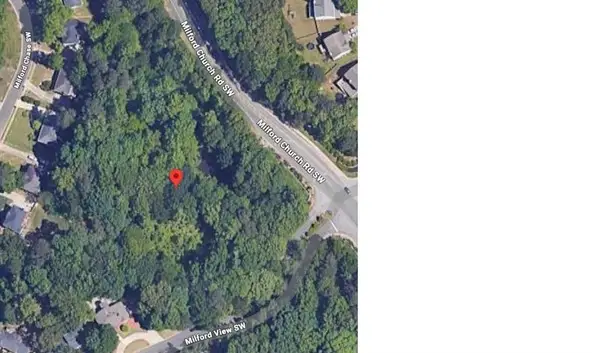 $165,000Active2.31 Acres
$165,000Active2.31 Acres2840 Milford View Sw, Marietta, GA 30008
MLS# 7695632Listed by: EXCLUSIVE REALTY - New
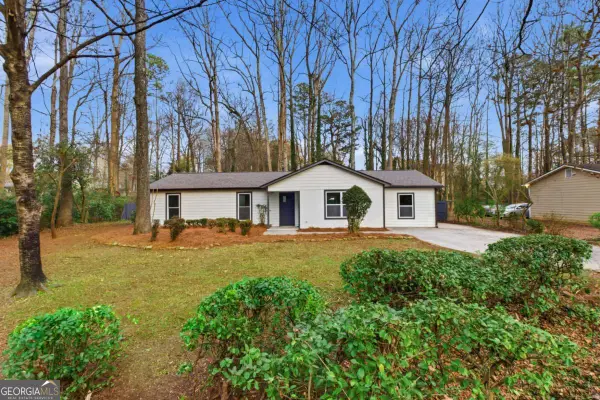 $400,000Active4 beds 2 baths1,894 sq. ft.
$400,000Active4 beds 2 baths1,894 sq. ft.1784 Wingard Drive, Marietta, GA 30062
MLS# 10661473Listed by: Virtual Properties Realty.com - New
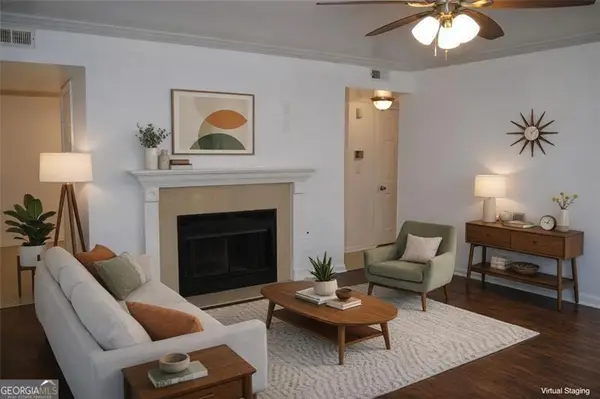 $175,000Active2 beds 2 baths1,417 sq. ft.
$175,000Active2 beds 2 baths1,417 sq. ft.1166 Booth #903, Marietta, GA 30008
MLS# 10661410Listed by: eXp Realty - Coming Soon
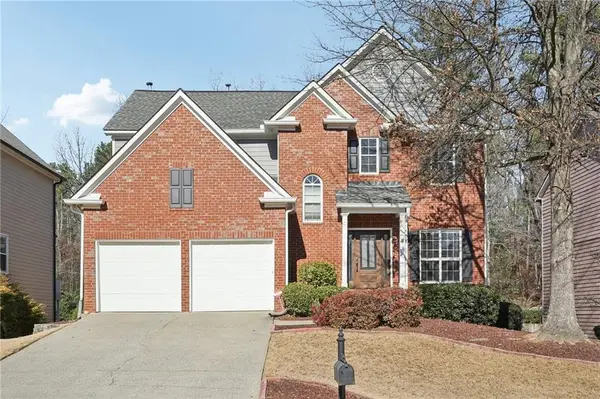 $645,000Coming Soon5 beds 4 baths
$645,000Coming Soon5 beds 4 baths2309 Wickingham Drive Ne, Marietta, GA 30066
MLS# 7695179Listed by: VIRTUAL PROPERTIES REALTY.NET, LLC. - New
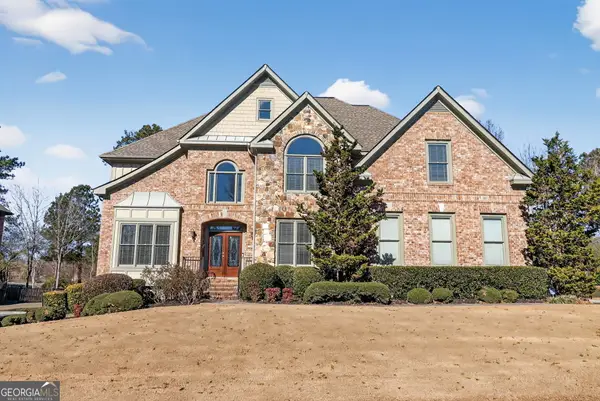 $835,000Active6 beds 6 baths4,708 sq. ft.
$835,000Active6 beds 6 baths4,708 sq. ft.3048 Lawson Drive, Marietta, GA 30064
MLS# 10661330Listed by: Berkshire Hathaway HomeServices Georgia Properties - New
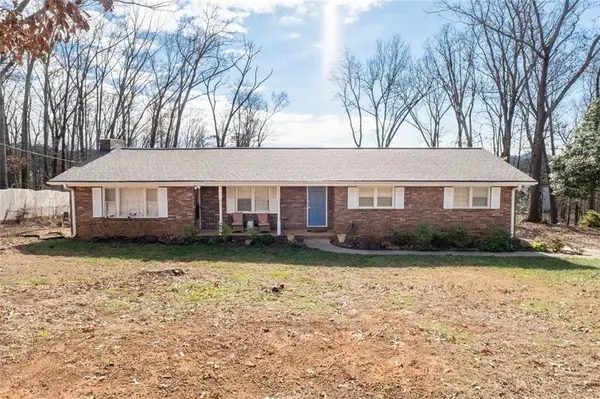 $390,000Active5 beds 3 baths2,832 sq. ft.
$390,000Active5 beds 3 baths2,832 sq. ft.1192 Pathfinder Road, Marietta, GA 30066
MLS# 7695253Listed by: COLDWELL BANKER REALTY - New
 $450,000Active3 beds 2 baths1,424 sq. ft.
$450,000Active3 beds 2 baths1,424 sq. ft.705 Stewart Circle, Marietta, GA 30064
MLS# 10659522Listed by: Atlanta Communities - Coming Soon
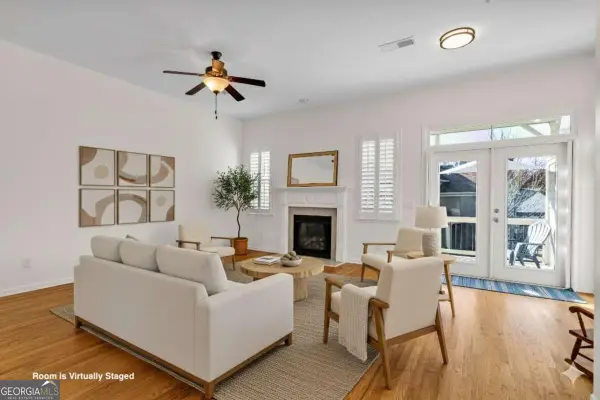 $514,900Coming Soon4 beds 4 baths
$514,900Coming Soon4 beds 4 baths183 Cole Street Ne, Marietta, GA 30060
MLS# 10661205Listed by: Real Broker LLC - New
 $175,000Active2 beds 1 baths882 sq. ft.
$175,000Active2 beds 1 baths882 sq. ft.1358 Surrey Lane Sw, Marietta, GA 30008
MLS# 7695151Listed by: NORTHGROUP REALTY - New
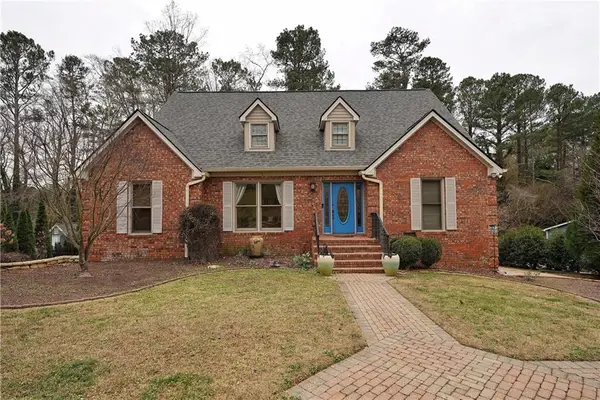 $574,000Active3 beds 3 baths3,061 sq. ft.
$574,000Active3 beds 3 baths3,061 sq. ft.2150 Wenlok Trail Ne, Marietta, GA 30066
MLS# 7695263Listed by: FIRST SUBURBAN REALTY INC.
