633 Cagle Rd, Marietta, GA 30068
Local realty services provided by:ERA Towne Square Realty, Inc.
633 Cagle Rd,Marietta, GA 30068
$4,125,000
- 6 Beds
- 9 Baths
- 13,098 sq. ft.
- Single family
- Active
Listed by: natasha rowe404-764-9588
Office: ellehcor realty llc.
MLS#:7560937
Source:FIRSTMLS
Price summary
- Price:$4,125,000
- Price per sq. ft.:$314.93
About this home
Welcome to a home that redefines everyday living in East Cobb’s prestigious Walton High School district. Currently under construction, this architecturally stunning modern retreat offers the rare opportunity to customize select finishes, from paint colors to final touches, all while luxurious design elements take shape.
Upon entering through an 18-foot pivot door, you’re greeted by a grand foyer with 22-foot ceilings and a 35-foot by 20-foot window wall with remote control tinting, filling the space with natural light or calming it with shade with once click of a button. The main level’s open-concept living areas invite the outdoors in with dramatic 21-foot by 10-foot sliding glass doors that open onto a wraparound deck, creating seamless indoor-outdoor living.
The primary suite, spans the entire right side of the home and is tucked into its own corner of the main level, offers a hotel-like sanctuary. Surrounded by glass and crowned with 18-foot ceilings, the bedroom opens to an 800-square-foot covered patio, complete with a fireplace and bold architectural pillar walls. Overlooking the pool and hot tub below, this private outdoor space is an elevated escape. The primary bath features a freestanding soaking tub framed by serene window views, and a skylit shower offers a breathtaking view of the two-story walk-in closet and lounge. A discreet washer and dryer tucked into this wing adds to the suite’s comfort and convenience.
A radiant flexroom on the main level is wrapped in dual 16-foot sliding glass walls, creating the perfect spot for a home office, kids space, second sitting area, or anything imaginable. It also includes a cozy fireplace, adding warmth and ambiance to this light-filled space. Next to the sunroom you have a secondary bedroom with private full bath. The mudroom and scullery offer both beauty and function, while a sleek elevator runs from the basement to the rooftop, ensuring easy access to every floor.
Upstairs, three ensuite bedrooms provide private retreats for family or guests. One suite opens to its own private deck, and each bath is thoughtfully designed. A lofted lounge offers space to unwind, while a glass-wrapped office above the main level provides an inspiring workspace with energizing views. Stairs lead to the rooftop, which offers sweeping views and a relaxing retreat.
The terrace level is designed for entertainment and relaxation, with a 1,536-square-foot open-concept space that has been engineered with over $40,000 in steel beams to create an impressive sense of openness. Floor-to-ceiling 21-foot glass sliders open to the pool and hot tub, merging indoor and outdoor spaces. A guest suite with its own bath offers privacy for visitors or multi-generational living. The gym, with its own wall of 21-foot glass sliders, provides a light-filled wellness experience. An oversized utility room offers both practical space and aesthetic appeal, while a full bath completes this floor.
The rooftop retreat is designed for unforgettable moments. Framed by glass railings, the space features flower beds, stonework, and curated green spaces. A floating bench lounge invites relaxation, while an outdoor grill and kitchen set the stage for lively gatherings. Inside, a 479-square-foot lounge with 21-foot sliding doors, a bar, half bath, and elevator access creates a perfect space for entertaining.
The home is finished with a sleek, frameless glass three-car garage and stands as a bold expression of architectural artistry and refined living. Each space serves as its own oasis, designed to make every day feel like a destination.
Contact an agent
Home facts
- Year built:2025
- Listing ID #:7560937
- Updated:November 14, 2025 at 02:25 PM
Rooms and interior
- Bedrooms:6
- Total bathrooms:9
- Full bathrooms:7
- Half bathrooms:2
- Living area:13,098 sq. ft.
Heating and cooling
- Cooling:Central Air
- Heating:Natural Gas
Structure and exterior
- Roof:Metal
- Year built:2025
- Building area:13,098 sq. ft.
- Lot area:0.71 Acres
Schools
- High school:Walton
- Middle school:Dickerson
- Elementary school:Mount Bethel
Utilities
- Water:Public
- Sewer:Public Sewer
Finances and disclosures
- Price:$4,125,000
- Price per sq. ft.:$314.93
- Tax amount:$5,144 (2024)
New listings near 633 Cagle Rd
- New
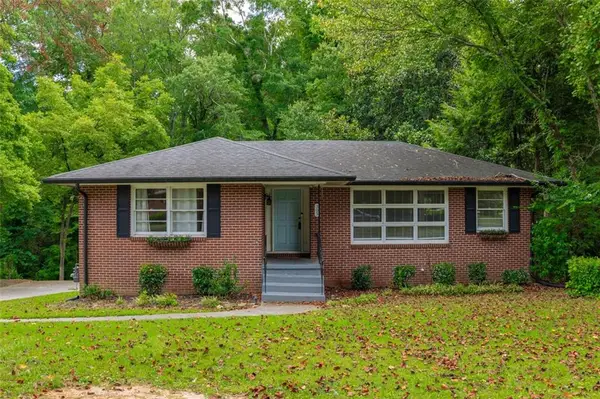 $519,900Active3 beds 3 baths1,618 sq. ft.
$519,900Active3 beds 3 baths1,618 sq. ft.305 Brookwood Drive Sw, Marietta, GA 30064
MLS# 7681421Listed by: EXP REALTY, LLC. - Open Sun, 2 to 4pmNew
 $545,000Active4 beds 4 baths2,635 sq. ft.
$545,000Active4 beds 4 baths2,635 sq. ft.621 Windgrove Road Se, Marietta, GA 30067
MLS# 7681374Listed by: ATLANTA COMMUNITIES - Open Sat, 2 to 4pmNew
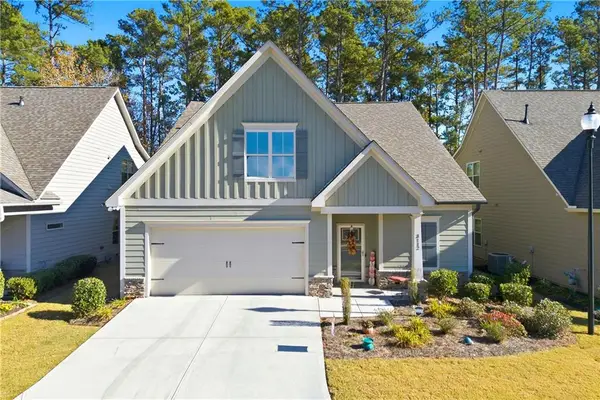 $489,900Active3 beds 3 baths2,070 sq. ft.
$489,900Active3 beds 3 baths2,070 sq. ft.3112 Patriot Square Sw, Marietta, GA 30064
MLS# 7680762Listed by: MAXIMUM ONE REALTOR PARTNERS - New
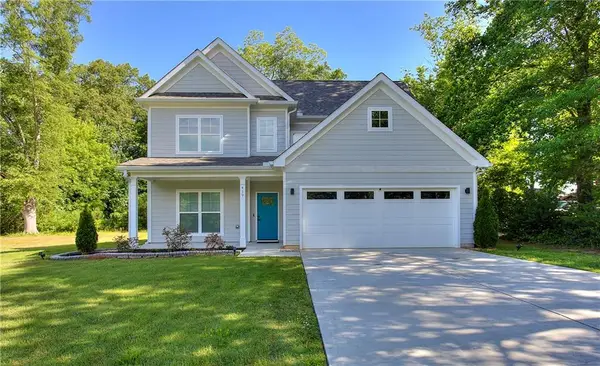 $499,900Active4 beds 3 baths2,180 sq. ft.
$499,900Active4 beds 3 baths2,180 sq. ft.419 Mcinnes Circle Se, Marietta, GA 30060
MLS# 7681362Listed by: KELLER WILLIAMS REALTY ATL PARTNERS - New
 $449,000Active3 beds 2 baths1,854 sq. ft.
$449,000Active3 beds 2 baths1,854 sq. ft.4709 Trickum Road Ne, Marietta, GA 30066
MLS# 7680892Listed by: KELLER WILLIAMS RLTY CONSULTANTS - New
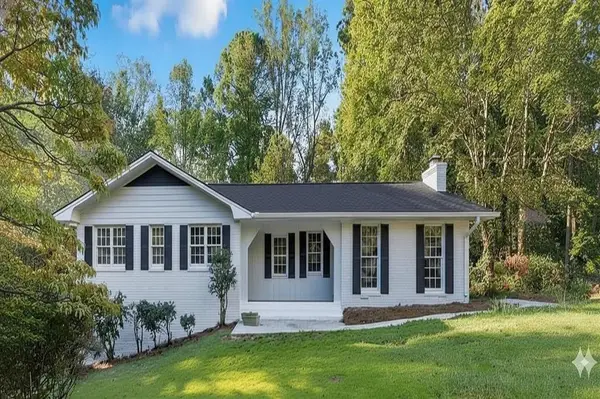 $649,990Active4 beds 3 baths2,948 sq. ft.
$649,990Active4 beds 3 baths2,948 sq. ft.1198 Seminary Drive Sw, Marietta, GA 30064
MLS# 7681133Listed by: KINDRED REAL ESTATE, LLC - New
 $896,000Active4 beds 5 baths3,778 sq. ft.
$896,000Active4 beds 5 baths3,778 sq. ft.1961 Fields Pond Drive, Marietta, GA 30068
MLS# 7681157Listed by: MARK SPAIN REAL ESTATE - New
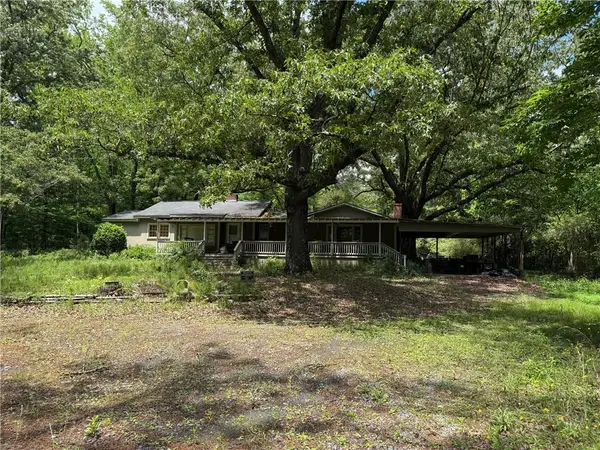 $1,330,000Active9.69 Acres
$1,330,000Active9.69 Acres2750 Burnt Hickory Road Nw, Marietta, GA 30064
MLS# 7681038Listed by: SOUTHERN HOMES & LAND REALTY OF GREATER ATLANTA, LLC - New
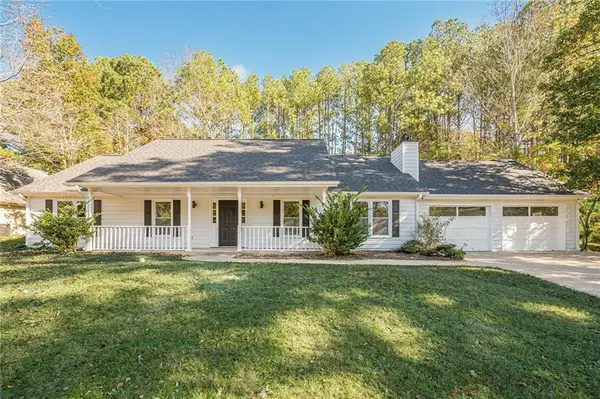 $365,000Active3 beds 2 baths1,614 sq. ft.
$365,000Active3 beds 2 baths1,614 sq. ft.948 Old Farm Walk, Marietta, GA 30066
MLS# 7681069Listed by: KELLER WILLIAMS REALTY ATL PARTNERS - New
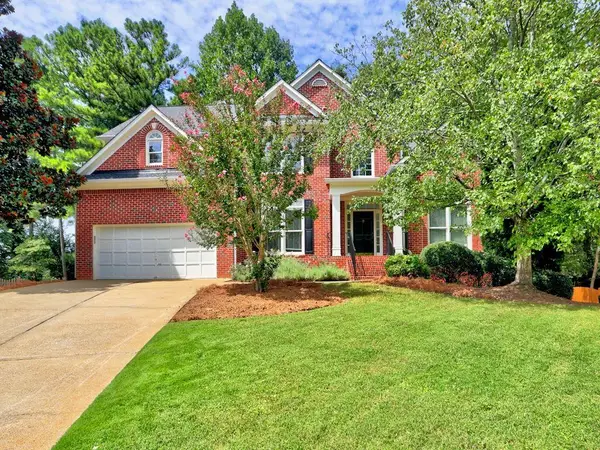 $848,000Active5 beds 4 baths4,600 sq. ft.
$848,000Active5 beds 4 baths4,600 sq. ft.3505 Bonaire Court, Marietta, GA 30066
MLS# 7681079Listed by: HARRY NORMAN REALTORS
