834 Lake Hollow Boulevard Sw, Marietta, GA 30064
Local realty services provided by:ERA Towne Square Realty, Inc.
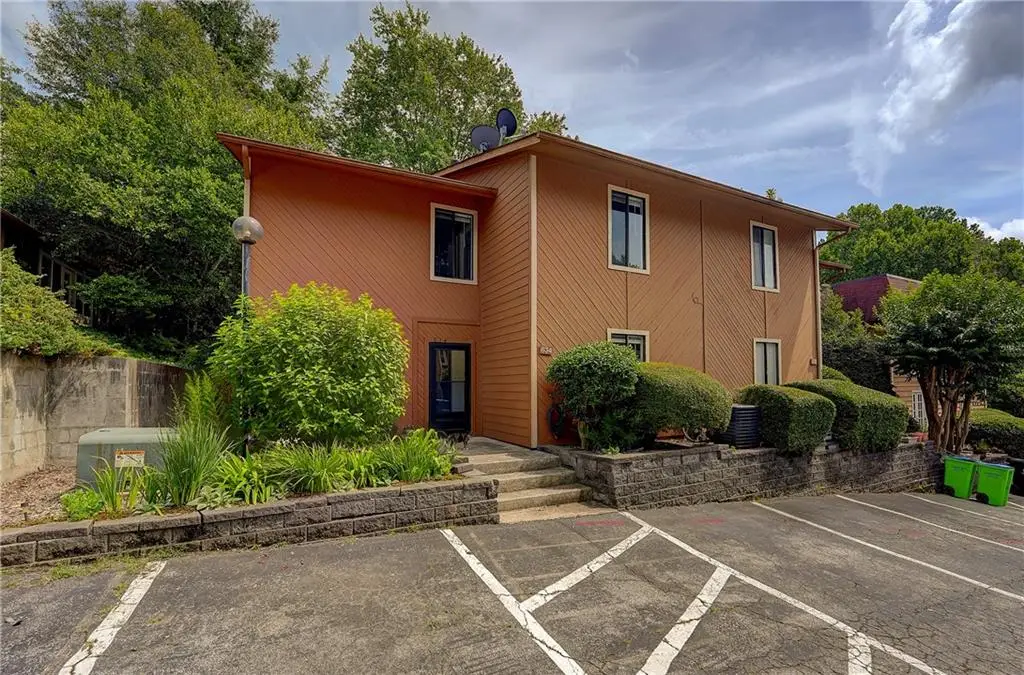
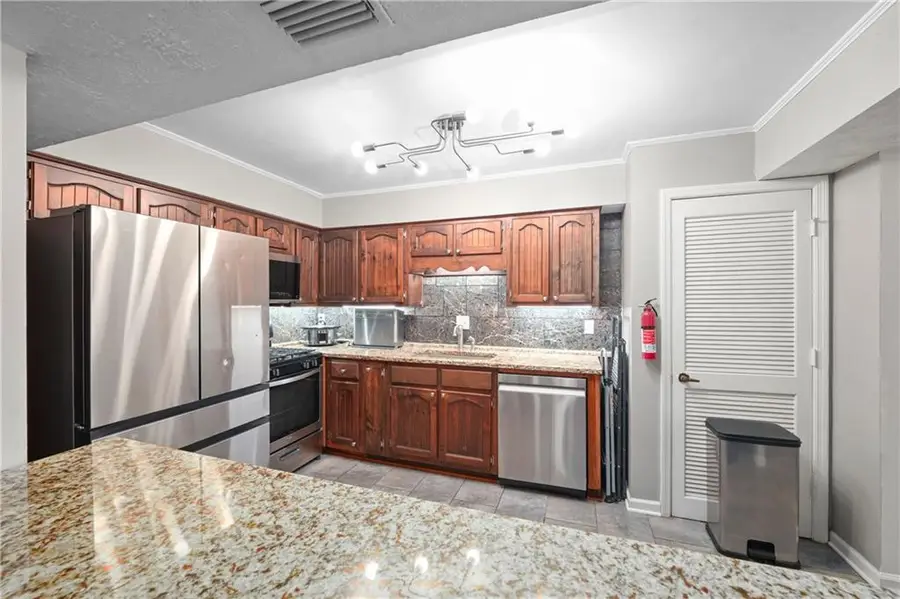

834 Lake Hollow Boulevard Sw,Marietta, GA 30064
$265,000
- 4 Beds
- 3 Baths
- 2,058 sq. ft.
- Condominium
- Pending
Listed by:angie smith
Office:offerpad brokerage, llc.
MLS#:7599315
Source:FIRSTMLS
Price summary
- Price:$265,000
- Price per sq. ft.:$128.77
- Monthly HOA dues:$500
About this home
Spacious 2,000+ sq ft, 4-bedroom, 3-bath townhome-style condo in Spinnaker Cove—minutes from Marietta Square. This renovated corner unit offers abundant living space in a private lake community with modern upgrades and thoughtful details. Live in comfort, convenience, and community!
Prime Location: Less than 3 miles to historic Marietta Square, offering dining, shopping, and entertainment.
Private Lake Community: Peaceful setting with a lakefront swimming pool, clubhouse, fenced dog park, and ample visitor parking.
Outdoor Living: Fully fenced backyard—sunny in winter, shaded in summer—with lush perennial gardens, a spacious leisure area, and a generous screened patio accessible from the living room via French doors.
Smart Safety & Security: Keypad deadbolt at the front entry for secure, keyless access; community streetlight illuminates the walkway and parking at night; motion sensor light keeps the backyard well-lit after dark.
Main Level Convenience: Fully enclosed entry, a walk-in closet by the front entrance—ideal for storage or as a butler’s pantry—and a large main-level bedroom with ensuite washroom and separate toilet/bath.
Open & Inviting Main Floor Plan: Dining room with crystal chandelier and built-in solid wood, granite-topped writing desk. Adjoining spacious living room features built-in floor-to-ceiling bookshelves, gas-starter fireplace, and direct access to the screened patio.
Restored Chef’s Kitchen: Reclaimed red oak cabinetry, extra-large island, granite countertops, LED-lit black marble backsplash, and stainless steel Samsung SmartThings appliances (fridge, microwave, dishwasher). Includes a stainless steel garden sink with retractable hose and additional built-in open pantry shelving.
Upstairs Retreat: Extra-large primary bedroom features ensuite walk-in closet and full bath with his-and-hers marble vanity sinks and a separate toilet/bath area. Two additional bedrooms—one with mirrored closet doors (ideal as an office), another with a spacious walk-in closet. All bedrooms include remote-controlled lighting and ceiling fans. Shared hallway bath offers a dual marble vanity and separate toilet/bath room.
Laundry & Storage: Dedicated laundry area with Samsung SmartThings washer/dryer and shelving. Spacious linen closet and separate supply closet nearby.
Smart Home Features: Dining room chandelier, kitchen overhead light, and living room ceiling fan light are all smart, dimmable, and programmable via Wi-Fi. All Samsung SmartThings appliances are Wi-Fi enabled for remote control and notifications.
Comprehensive, Active HOA: HOA maintains all common areas, building exteriors, and front yard landscaping. Monthly assessments cover water, sewage, trash and recycling, termite service, and hazard insurance. Residents enjoy monthly virtual HOA meetings, neighborhood gatherings, newsletters, and a Facebook group. Recent upgrades include new retaining walls, sewer lines, and asphalt replacement—all funded by regular assessments.
Seller open to FHA offers
Contact an agent
Home facts
- Year built:1979
- Listing Id #:7599315
- Updated:August 04, 2025 at 07:10 AM
Rooms and interior
- Bedrooms:4
- Total bathrooms:3
- Full bathrooms:3
- Living area:2,058 sq. ft.
Heating and cooling
- Cooling:Ceiling Fan(s), Central Air
- Heating:Central
Structure and exterior
- Roof:Shingle
- Year built:1979
- Building area:2,058 sq. ft.
- Lot area:0.02 Acres
Schools
- High school:Osborne
- Middle school:Smitha
- Elementary school:Cheatham Hill
Utilities
- Water:Public, Water Available
- Sewer:Public Sewer, Sewer Available
Finances and disclosures
- Price:$265,000
- Price per sq. ft.:$128.77
- Tax amount:$2,133 (2024)
New listings near 834 Lake Hollow Boulevard Sw
- New
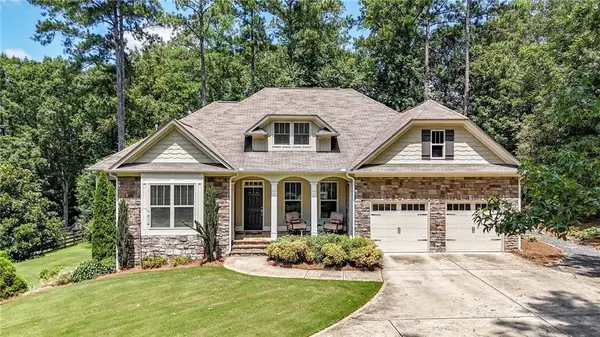 $790,000Active4 beds 3 baths2,744 sq. ft.
$790,000Active4 beds 3 baths2,744 sq. ft.2116 Morgan Road Ne, Marietta, GA 30066
MLS# 7631376Listed by: ATLANTA COMMUNITIES - New
 $2,000,000Active7 beds 9 baths8,178 sq. ft.
$2,000,000Active7 beds 9 baths8,178 sq. ft.2380 Chelsea Landing Way, Marietta, GA 30062
MLS# 7594911Listed by: ATLANTA FINE HOMES SOTHEBY'S INTERNATIONAL - New
 $285,000Active2 beds 2 baths1,579 sq. ft.
$285,000Active2 beds 2 baths1,579 sq. ft.406 Wynnes Ridge Circle Se, Marietta, GA 30067
MLS# 7629642Listed by: REDFIN CORPORATION - New
 $725,000Active3 beds 3 baths2,376 sq. ft.
$725,000Active3 beds 3 baths2,376 sq. ft.868 Hickory Drive Sw, Marietta, GA 30064
MLS# 7632718Listed by: COLDWELL BANKER REALTY - New
 $950,000Active4 beds 5 baths3,336 sq. ft.
$950,000Active4 beds 5 baths3,336 sq. ft.4831 Emmitt Point Ne, Marietta, GA 30068
MLS# 7632805Listed by: BERKSHIRE HATHAWAY HOMESERVICES GEORGIA PROPERTIES - New
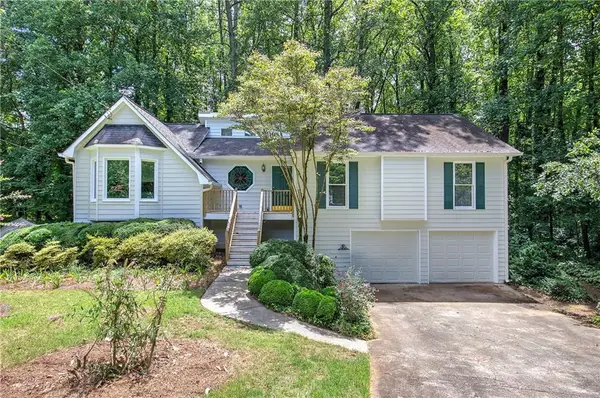 $350,000Active3 beds 2 baths2,420 sq. ft.
$350,000Active3 beds 2 baths2,420 sq. ft.60 Olive Lane Se, Marietta, GA 30060
MLS# 7631903Listed by: PROFESSIONAL REALTY GROUP - New
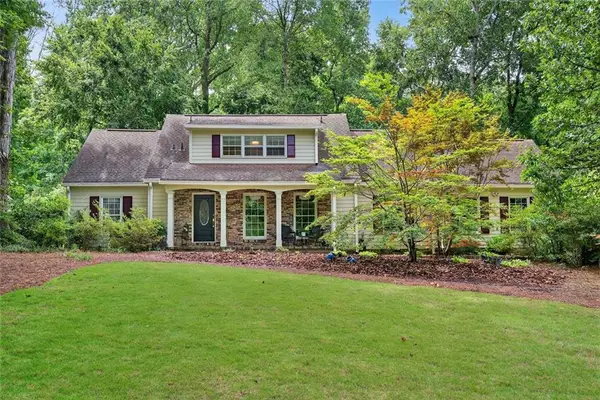 $645,000Active4 beds 4 baths4,104 sq. ft.
$645,000Active4 beds 4 baths4,104 sq. ft.277 Weatherstone Parkway, Marietta, GA 30068
MLS# 7632742Listed by: GAILEY ENTERPRISES, LLC  $450,000Active4 beds 3 baths2,257 sq. ft.
$450,000Active4 beds 3 baths2,257 sq. ft.2755 Whitehurst Drive, Marietta, GA 30062
MLS# 10528378Listed by: THE SANDERS TEAM REAL ESTATE- New
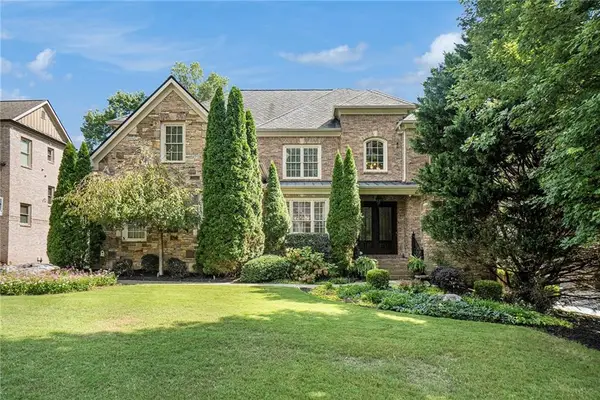 $1,400,000Active6 beds 7 baths6,663 sq. ft.
$1,400,000Active6 beds 7 baths6,663 sq. ft.2226 Bryant Place Court, Marietta, GA 30066
MLS# 7631689Listed by: KELLER WILLIAMS REALTY PARTNERS - New
 $650,000Active5 beds 5 baths3,660 sq. ft.
$650,000Active5 beds 5 baths3,660 sq. ft.1489 Pebble Creek Road Se, Marietta, GA 30067
MLS# 7629602Listed by: BOLST, INC.
