881 Whittington Parkway Sw, Marietta, GA 30060
Local realty services provided by:ERA Kings Bay Realty
881 Whittington Parkway Sw,Marietta, GA 30060
$390,000
- 4 Beds
- 4 Baths
- 2,635 sq. ft.
- Townhouse
- Active
Listed by: ebonee clark
Office: indigo road realty
MLS#:10575525
Source:METROMLS
Price summary
- Price:$390,000
- Price per sq. ft.:$148.01
- Monthly HOA dues:$175
About this home
FIRST-TIME HOMEBUYER OR INVESTOR ALERT! This home qualifies for 100% FINANCING-an incredible opportunity to own in one of Marietta's most convenient locations! Enjoy low-maintenance living just minutes from the best of the city-less than 10 minutes to Marietta Square, The Battery/Truist Park, and I-75 for an easy Atlanta commute. This spacious townhome with a finished basement offers over 2,600 SQ FT of comfort and modern style. The open, light-filled main level features fresh paint, new carpet, and engineered hardwood floors, creating a warm and inviting atmosphere. The owner's suite includes a walk-in closet and spa-inspired bath, while upstairs you'll also find two additional bedrooms, a full bath, and convenient laundry area. The finished basement offers incredible versatility with a bedroom and full bath-perfect for guests, multi-generational living, or a private home office. Relax and unwind on the back deck with peaceful wooded views and no rear neighbors. Plus, the HOA covers lawn care, making maintenance a breeze!
Contact an agent
Home facts
- Year built:2017
- Listing ID #:10575525
- Updated:November 14, 2025 at 12:29 PM
Rooms and interior
- Bedrooms:4
- Total bathrooms:4
- Full bathrooms:3
- Half bathrooms:1
- Living area:2,635 sq. ft.
Heating and cooling
- Cooling:Central Air
- Heating:Forced Air
Structure and exterior
- Roof:Composition
- Year built:2017
- Building area:2,635 sq. ft.
- Lot area:0.03 Acres
Schools
- High school:Osborne
- Middle school:Floyd
- Elementary school:Birney
Utilities
- Water:Public, Water Available
- Sewer:Public Sewer, Sewer Connected
Finances and disclosures
- Price:$390,000
- Price per sq. ft.:$148.01
- Tax amount:$3,472 (23)
New listings near 881 Whittington Parkway Sw
- New
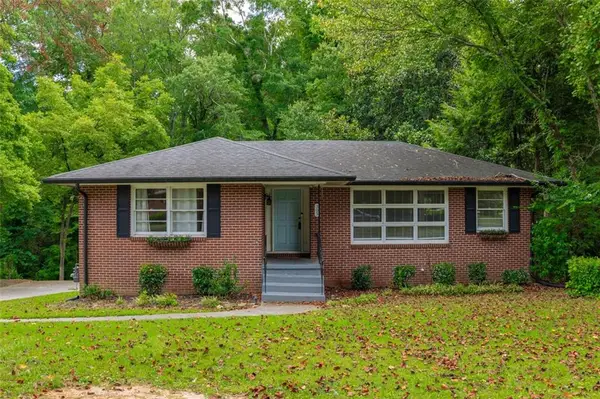 $519,900Active3 beds 3 baths1,618 sq. ft.
$519,900Active3 beds 3 baths1,618 sq. ft.305 Brookwood Drive Sw, Marietta, GA 30064
MLS# 7681421Listed by: EXP REALTY, LLC. - Open Sun, 2 to 4pmNew
 $545,000Active4 beds 4 baths2,635 sq. ft.
$545,000Active4 beds 4 baths2,635 sq. ft.621 Windgrove Road Se, Marietta, GA 30067
MLS# 7681374Listed by: ATLANTA COMMUNITIES - Open Sat, 2 to 4pmNew
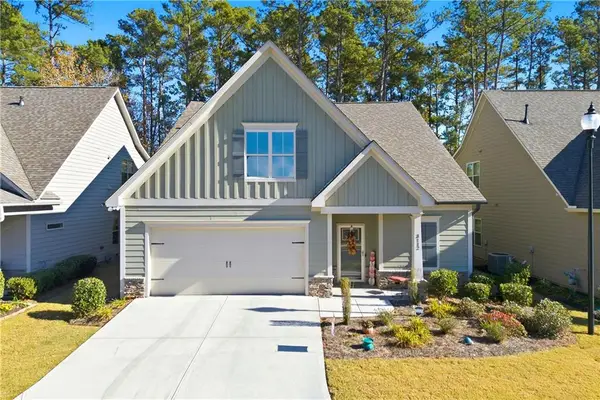 $489,900Active3 beds 3 baths2,070 sq. ft.
$489,900Active3 beds 3 baths2,070 sq. ft.3112 Patriot Square Sw, Marietta, GA 30064
MLS# 7680762Listed by: MAXIMUM ONE REALTOR PARTNERS - New
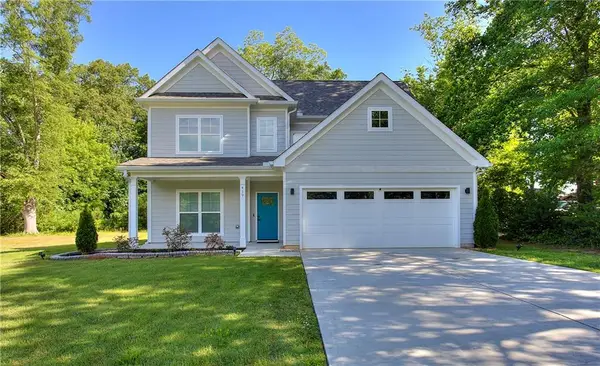 $499,900Active4 beds 3 baths2,180 sq. ft.
$499,900Active4 beds 3 baths2,180 sq. ft.419 Mcinnes Circle Se, Marietta, GA 30060
MLS# 7681362Listed by: KELLER WILLIAMS REALTY ATL PARTNERS - New
 $449,000Active3 beds 2 baths1,854 sq. ft.
$449,000Active3 beds 2 baths1,854 sq. ft.4709 Trickum Road Ne, Marietta, GA 30066
MLS# 7680892Listed by: KELLER WILLIAMS RLTY CONSULTANTS - New
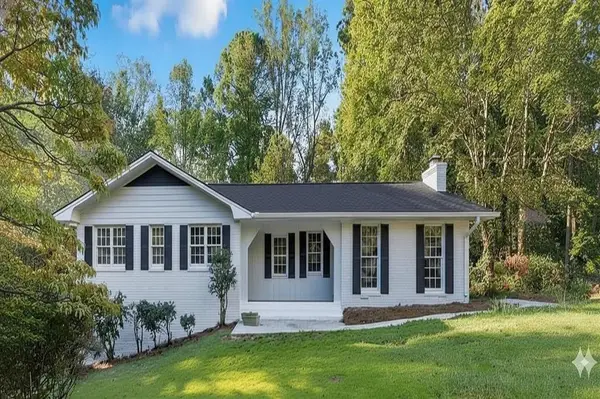 $649,990Active4 beds 3 baths2,948 sq. ft.
$649,990Active4 beds 3 baths2,948 sq. ft.1198 Seminary Drive Sw, Marietta, GA 30064
MLS# 7681133Listed by: KINDRED REAL ESTATE, LLC - New
 $896,000Active4 beds 5 baths3,778 sq. ft.
$896,000Active4 beds 5 baths3,778 sq. ft.1961 Fields Pond Drive, Marietta, GA 30068
MLS# 7681157Listed by: MARK SPAIN REAL ESTATE - New
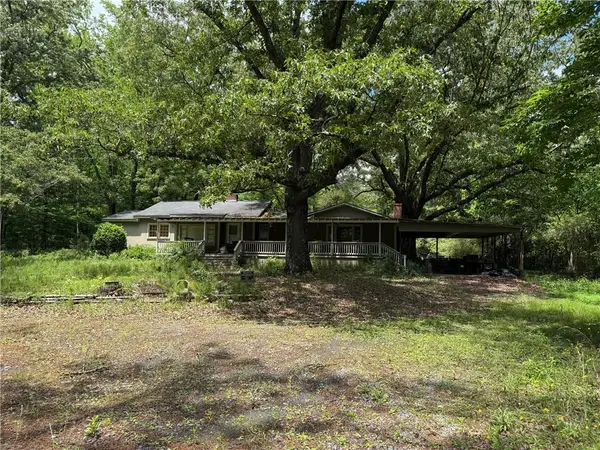 $1,330,000Active9.69 Acres
$1,330,000Active9.69 Acres2750 Burnt Hickory Road Nw, Marietta, GA 30064
MLS# 7681038Listed by: SOUTHERN HOMES & LAND REALTY OF GREATER ATLANTA, LLC - New
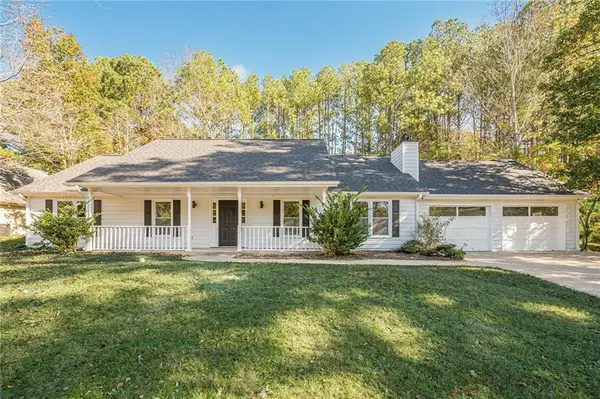 $365,000Active3 beds 2 baths1,614 sq. ft.
$365,000Active3 beds 2 baths1,614 sq. ft.948 Old Farm Walk, Marietta, GA 30066
MLS# 7681069Listed by: KELLER WILLIAMS REALTY ATL PARTNERS - New
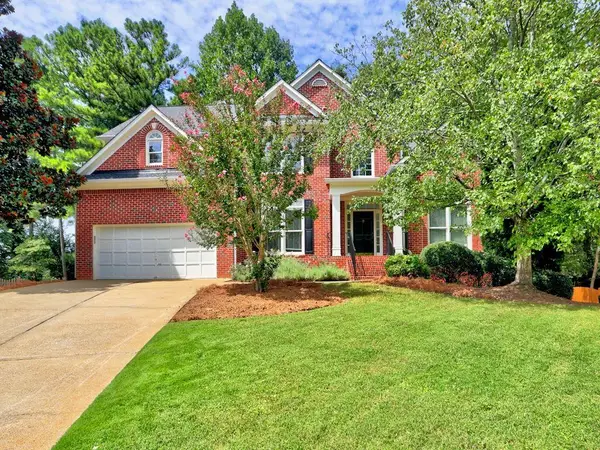 $848,000Active5 beds 4 baths4,600 sq. ft.
$848,000Active5 beds 4 baths4,600 sq. ft.3505 Bonaire Court, Marietta, GA 30066
MLS# 7681079Listed by: HARRY NORMAN REALTORS
