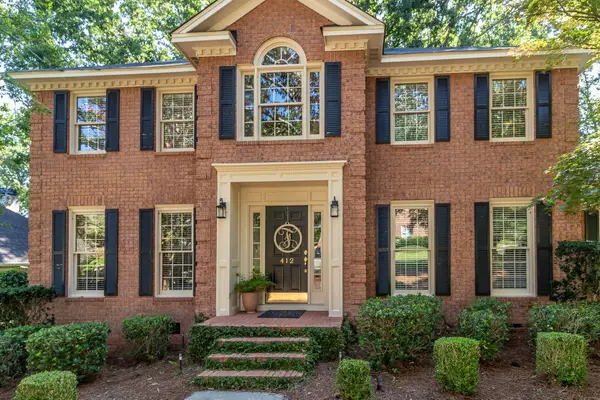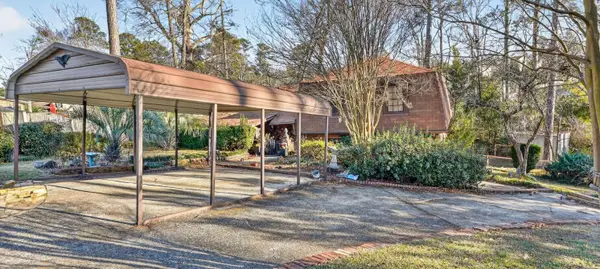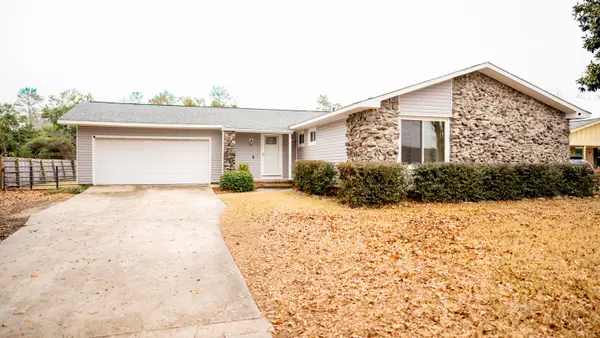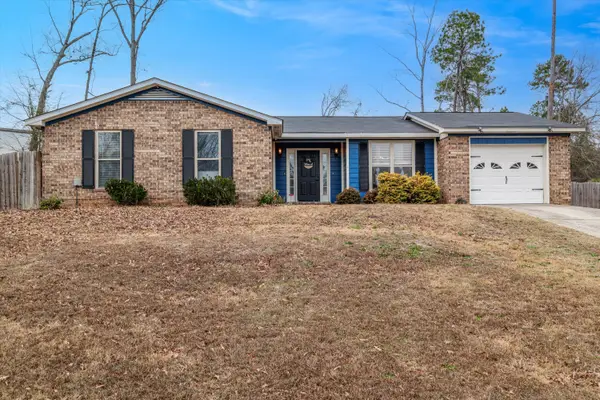3521 Pebble Beach Drive, Martinez, GA 30907
Local realty services provided by:ERA Sunrise Realty
Listed by: laura warren
Office: meybohm real estate - north au
MLS#:219372
Source:SC_AAOR
Price summary
- Price:$774,900
- Price per sq. ft.:$215.55
- Monthly HOA dues:$440
About this home
Welcome to this stunning one level ranch in Columbia Countys prestigious gated community of West Lake. This remodeled and move in ready home offers over 3500 square feet of living space on over a half acre lot with a brand new privacy fence. Designed with elegance and functionality in mind, the home features 12 foot ceilings, a 10 foot quartz island, and a chefs dream kitchen with a walk in pantry that includes custom shelving and appliance outlets. The home offers four spacious bedrooms each with its own en suite bathroom, making it an ideal Masters rental opportunity. The split bedroom floor plan includes two master suites with oversized double vanities, spa like walk in tiled showers, and abundant storage. A flex room upstairs provides versatile space for an office, playroom, or guest area. The large laundry room includes a utility sink and a new washer and dryer that will remain with the home. Storage is abundant throughout, and new electric blinds have been added for convenience. In the backyard you will find a patio kitchen with grill and mini fridge. Residents of West Lake enjoy a vibrant golf, swim, and tennis community with the ability to take a golf cart ride to Rooted Coffeehouse, Swank, Oxygen Fitness, and Cucumber and Mint among others. This home offers the perfect balance of space, comfort, and location along with excellent investment potential as a Masters rental.
*** The property may be purchased furnished.
Contact an agent
Home facts
- Year built:1972
- Listing ID #:219372
- Added:126 day(s) ago
- Updated:January 09, 2026 at 03:45 PM
Rooms and interior
- Bedrooms:5
- Total bathrooms:5
- Full bathrooms:4
- Half bathrooms:1
- Living area:3,595 sq. ft.
Heating and cooling
- Cooling:Central Air
- Heating:Natural Gas
Structure and exterior
- Year built:1972
- Building area:3,595 sq. ft.
- Lot area:0.56 Acres
Utilities
- Water:Public
- Sewer:Public Sewer
Finances and disclosures
- Price:$774,900
- Price per sq. ft.:$215.55
New listings near 3521 Pebble Beach Drive
- New
 $419,000Active4 beds 3 baths2,583 sq. ft.
$419,000Active4 beds 3 baths2,583 sq. ft.412 Hastings Place, Martinez, GA 30907
MLS# 550776Listed by: BLANCHARD & CALHOUN - SN - Open Sun, 2 to 4pmNew
 $244,900Active3 beds 2 baths1,487 sq. ft.
$244,900Active3 beds 2 baths1,487 sq. ft.348 Candlestick Way, Martinez, GA 30907
MLS# 550738Listed by: MEYBOHM REAL ESTATE - EVANS - New
 $250,000Active3 beds 2 baths1,590 sq. ft.
$250,000Active3 beds 2 baths1,590 sq. ft.3658 Marlboro Street, Martinez, GA 30907
MLS# 550733Listed by: SOUTHEASTERN RESIDENTIAL, LLC - New
 $199,900Active3 beds 2 baths1,837 sq. ft.
$199,900Active3 beds 2 baths1,837 sq. ft.3742 Overland Cutoff, Augusta, GA 30907
MLS# 550715Listed by: JIM HADDEN REAL ESTATE - New
 $1,100,000Active5 beds 5 baths5,175 sq. ft.
$1,100,000Active5 beds 5 baths5,175 sq. ft.3830 Honors Way, Martinez, GA 30907
MLS# 550429Listed by: MEYBOHM REAL ESTATE - EVANS - New
 $605,000Active3 beds 3 baths2,434 sq. ft.
$605,000Active3 beds 3 baths2,434 sq. ft.603 Pebble Beach Court, Martinez, GA 30907
MLS# 550688Listed by: DOGWOOD REAL ESTATE, LLC - New
 $194,900Active4 beds 3 baths1,980 sq. ft.
$194,900Active4 beds 3 baths1,980 sq. ft.342 Oakleaf Court, Martinez, GA 30907
MLS# 550671Listed by: BEYCOME BROKERAGE REALTY - New
 $479,000Active4 beds 4 baths3,006 sq. ft.
$479,000Active4 beds 4 baths3,006 sq. ft.417 Preserve Trail, Martinez, GA 30907
MLS# 221136Listed by: MEYBOHM REAL ESTATE - AUGUSTA  $250,000Pending3 beds 2 baths1,665 sq. ft.
$250,000Pending3 beds 2 baths1,665 sq. ft.3807 Pine Knoll Court, Martinez, GA 30907
MLS# 550579Listed by: BETTER HOMES & GARDENS EXECUTIVE PARTNERS- New
 $269,000Active3 beds 2 baths1,513 sq. ft.
$269,000Active3 beds 2 baths1,513 sq. ft.618 Matheny Cut, Martinez, GA 30907
MLS# 550553Listed by: KELLER WILLIAMS REALTY AUGUSTA PARTNERS
