429 Pottery Drive, Martinez, GA 30907
Local realty services provided by:ERA Wilder Realty
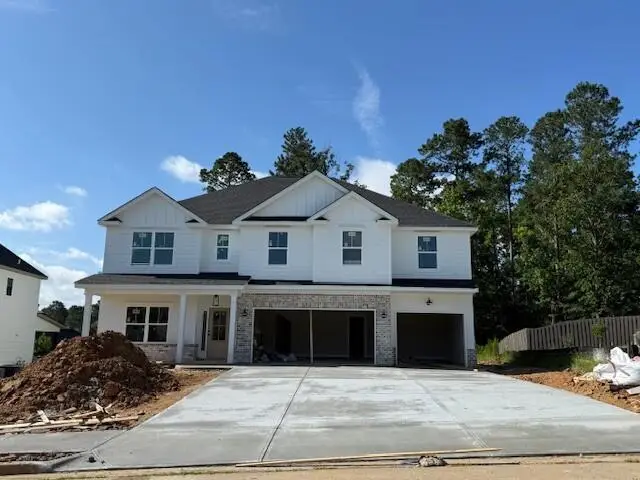

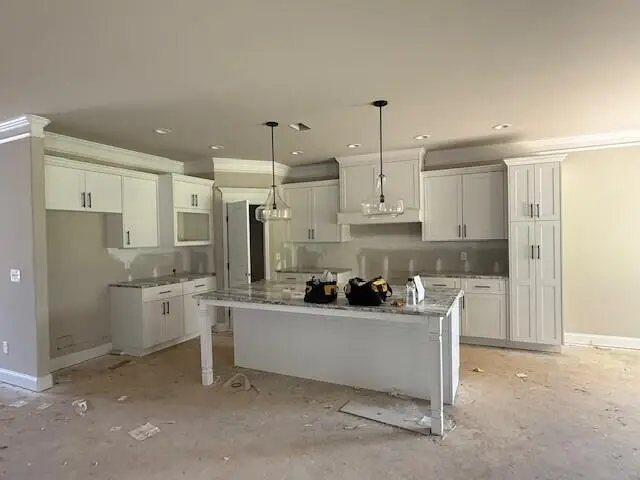
Listed by:debra warner bourne
Office:blanchard & calhoun real estate co
MLS#:217956
Source:SC_AAOR
Price summary
- Price:$649,900
- Price per sq. ft.:$200.9
- Monthly HOA dues:$26.25
About this home
Welcome to 429 Pottery Drive - where quality craftsmanship meets everyday comfort in the sought after Stallings Ridge community. This beautifully constructed brick and HardiPlank residence offers 3,235 heated square feet of thoughtfully designed living space. On the main level, guests will appreciated a private bedroom with a full bath, perfect for multi-generational living or visiting family. Upstairs, retreat to the expansive 20x19 owner's suite, a true sanctuary featuring ample space for both rest and relaxation. In addition to the owner's retreat, the second level includes a versatile Flex room that can serve as a 5th bedroom and a generously sized media room that can easily accommodate a 6th bedroom providing flexibility for your lifestyle needs. Enjoy the convenience of a spacious 3-car garage, ideal for vehicles, storage or a home workshop. Step outside to your covered 20x12 back patio, where you'll be greeted by serene natural views and a generous back yard backing to a wooded lot-perfect for peaceful mornings or evening gatherings. Situated on a .34 acre lot, this home offers both privacy and community charm. Stallings Ridge is proudly served by top rated Columbia County schools, making this property a smart choice for those prioritizing education and location. Don't miss the opportunity to own this brand new home coming space, comfort and timeless design all in one of the area's most desirable neighborhoods.
Contact an agent
Home facts
- Year built:2025
- Listing Id #:217956
- Added:57 day(s) ago
- Updated:August 04, 2025 at 09:56 PM
Rooms and interior
- Bedrooms:6
- Total bathrooms:4
- Full bathrooms:4
- Living area:3,235 sq. ft.
Heating and cooling
- Cooling:Heat Pump
- Heating:Electric, Fireplace(s), Heat Pump
Structure and exterior
- Year built:2025
- Building area:3,235 sq. ft.
- Lot area:0.34 Acres
Schools
- High school:Other
- Middle school:Other
- Elementary school:Other
Utilities
- Water:Public
- Sewer:Public Sewer
Finances and disclosures
- Price:$649,900
- Price per sq. ft.:$200.9
New listings near 429 Pottery Drive
- New
 $310,000Active3 beds 3 baths1,996 sq. ft.
$310,000Active3 beds 3 baths1,996 sq. ft.3555 Watervale Way, Martinez, GA 30907
MLS# 10584385Listed by: Meybohm LLC - New
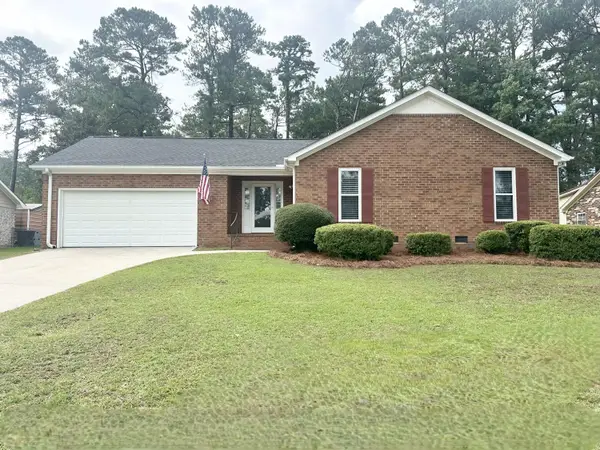 $264,900Active3 beds 2 baths1,350 sq. ft.
$264,900Active3 beds 2 baths1,350 sq. ft.4358 Quail Creek Road, Martinez, GA 30907
MLS# 545716Listed by: MEYBOHM REAL ESTATE - EVANS - New
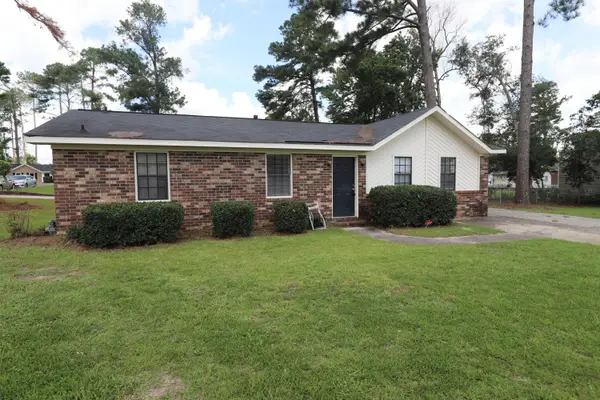 $199,000Active3 beds 2 baths1,323 sq. ft.
$199,000Active3 beds 2 baths1,323 sq. ft.3945 Braddock Street, Augusta, GA 30907
MLS# 545704Listed by: RE/MAX REINVENTED  $375,000Pending3 beds 2 baths2,087 sq. ft.
$375,000Pending3 beds 2 baths2,087 sq. ft.830 Old Stevens Creek Road, Martinez, GA 30907
MLS# 545700Listed by: BROCK HUGHES REAL ESTATE LLC- New
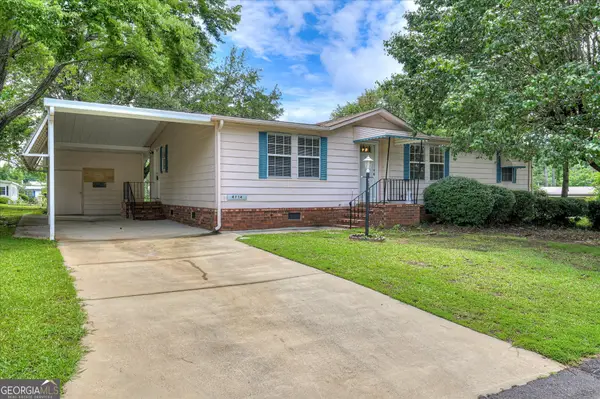 $90,000Active3 beds 2 baths1,288 sq. ft.
$90,000Active3 beds 2 baths1,288 sq. ft.4714 Wymberly Drive, Martinez, GA 30907
MLS# 10582585Listed by: Blanchard & Calhoun Real Estate - New
 $299,900Active3 beds 2 baths1,748 sq. ft.
$299,900Active3 beds 2 baths1,748 sq. ft.114 Hickory Dr S Circle, Martinez, GA 30907
MLS# 545684Listed by: SOUTHERN HOMES AND RENTALS, LLC - New
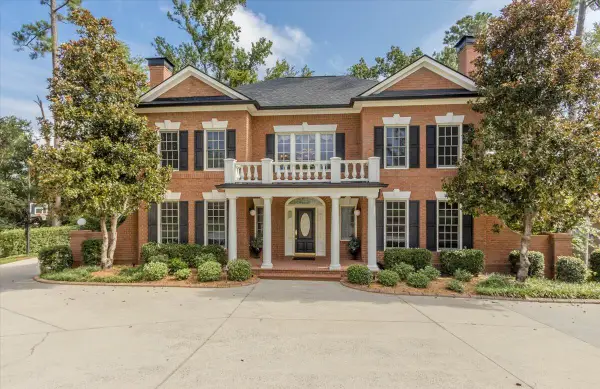 $665,000Active4 beds 3 baths3,500 sq. ft.
$665,000Active4 beds 3 baths3,500 sq. ft.3750 Roscommon South, Martinez, GA 30907
MLS# 545667Listed by: MEYBOHM REAL ESTATE - WHEELER - New
 $249,900Active3 beds 2 baths1,296 sq. ft.
$249,900Active3 beds 2 baths1,296 sq. ft.242 Maywood Drive, Augusta, GA 30907
MLS# 10581944Listed by: Jim Courson Realty - New
 $259,900Active3 beds 3 baths1,604 sq. ft.
$259,900Active3 beds 3 baths1,604 sq. ft.350 Connor Circle, Evans, GA 30809
MLS# 545649Listed by: RE/MAX REINVENTED - Open Sat, 11am to 1pmNew
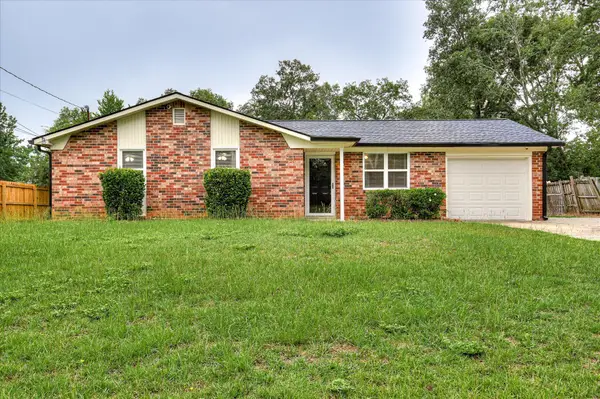 $229,900Active3 beds 2 baths1,212 sq. ft.
$229,900Active3 beds 2 baths1,212 sq. ft.4134 Allison Road, Augusta, GA 30907
MLS# 545627Listed by: MEYBOHM REAL ESTATE - WHEELER
