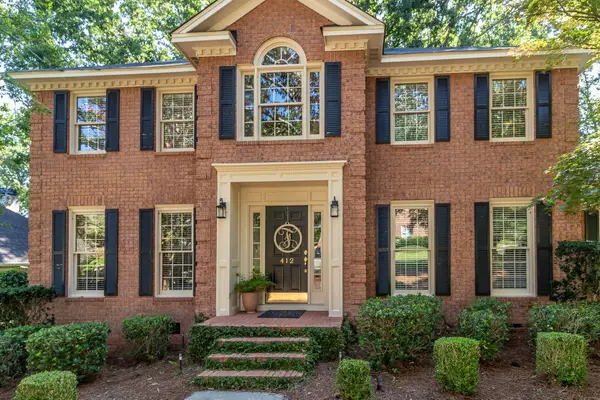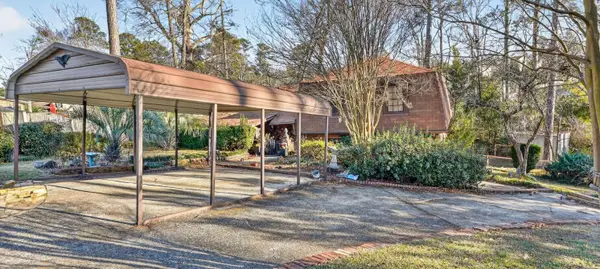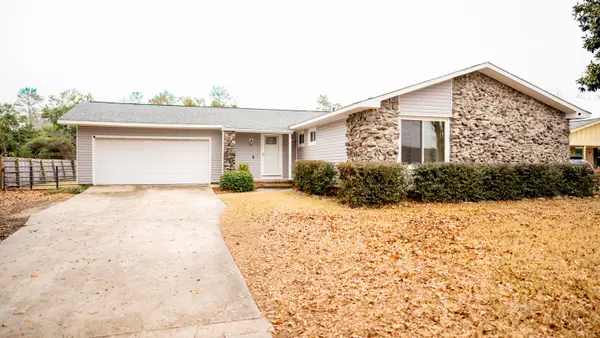615 Saw Grass Drive, Martinez, GA 30907
Local realty services provided by:ERA Strother Real Estate
615 Saw Grass Drive,Martinez, GA 30907
$589,900
- 5 Beds
- 3 Baths
- 2,889 sq. ft.
- Single family
- Active
Listed by: andrea johnson
Office: re/max reinvented
MLS#:547829
Source:NC_CCAR
Price summary
- Price:$589,900
- Price per sq. ft.:$204.19
About this home
Live Where Luxury Meets Lifestyle — Welcome to Courtyards at West Lake! Discover the epitome of refined living in this stunning 5-bedroom, 3-bathroom masterpiece nestled in one of the area's most sought-after golf course communities — The Courtyards at West Lake. Here, every day feels like a getaway, surrounded by manicured greens, tree-lined streets, and a designer clubhouse with world-renowned recognition that anchors this exceptional neighborhood. From the moment you arrive, you'll feel the charm and craftsmanship that set this home apart. Crown molding, recessed lighting, and custom plantation shutters grace every corner, while tall ceilings, wainscoting, and gleaming hardwood floors make each space feel elegant and inviting. Step into the grand front room, where sunlight pours through French doors leading to the spacious back deck — perfect for morning coffee or evening entertaining under the stars. The formal dining room shines with natural light and timeless details, ideal for memorable dinners with friends and family. Your primary suite is a true retreat, featuring a vaulted ceiling, his-and-hers closets, and direct deck access for a seamless indoor-outdoor flow. The luxurious en suite bathroom offers dual vanities, a soaking garden tub, and a walk-in shower that turns everyday routines into spa-like experiences. The heart of the home — the kitchen — is designed for both the passionate cook and the entertainer at heart. Enjoy granite countertops, a gas cooktop with Monogram downdraft, tile backsplash, built-in oven and microwave, and a large walk-in pantry. The raised bar top invites casual conversations while the eat-in breakfast nook, surrounded by windows, overlooks your serene backyard oasis. The living room centers around a cozy gas fireplace and opens directly to the deck — a perfect setup for game days, holidays, or quiet evenings. Upstairs, a versatile fifth bedroom awaits — complete with built-in shelving, abundant storage, and walk-in attic access. It's perfect for a playroom, media room, or home office. Outside, tranquility awaits. The beautifully landscaped backyard, complete with a charming gravel walkway and peaceful setting, is made for relaxing, entertaining, or simply soaking in the serenity of golf course community life. Living in The Courtyards at West Lake means more than owning a beautiful home — it's about embracing a vibrant lifestyle. Walk the scenic courtyards, enjoy the designer clubhouse that's earned worldwide acclaim, and connect with neighbors who share a love for community, comfort, and connection. Schedule your private showing today and step into the lifestyle you've been dreaming of — Courtyards at West Lake awaits!
Contact an agent
Home facts
- Year built:1993
- Listing ID #:547829
- Added:84 day(s) ago
- Updated:January 09, 2026 at 11:10 AM
Rooms and interior
- Bedrooms:5
- Total bathrooms:3
- Full bathrooms:3
- Living area:2,889 sq. ft.
Heating and cooling
- Cooling:Central Air, Heat Pump
- Heating:Fireplace(s), Forced Air, Heat Pump, Natural Gas
Structure and exterior
- Roof:Composition
- Year built:1993
- Building area:2,889 sq. ft.
- Lot area:0.3 Acres
Schools
- High school:Lakeside
- Middle school:Riverside
- Elementary school:Stevens Creek
Finances and disclosures
- Price:$589,900
- Price per sq. ft.:$204.19
New listings near 615 Saw Grass Drive
- New
 $239,900Active2 beds 3 baths1,330 sq. ft.
$239,900Active2 beds 3 baths1,330 sq. ft.3502 Prestwick Drive, Martinez, GA 30907
MLS# 550791Listed by: KELLER WILLIAMS REALTY AUGUSTA - New
 $419,000Active4 beds 3 baths2,583 sq. ft.
$419,000Active4 beds 3 baths2,583 sq. ft.412 Hastings Place, Martinez, GA 30907
MLS# 550776Listed by: BLANCHARD & CALHOUN - SN - Open Sun, 2 to 4pmNew
 $244,900Active3 beds 2 baths1,487 sq. ft.
$244,900Active3 beds 2 baths1,487 sq. ft.348 Candlestick Way, Martinez, GA 30907
MLS# 550738Listed by: MEYBOHM REAL ESTATE - EVANS - New
 $250,000Active3 beds 2 baths1,590 sq. ft.
$250,000Active3 beds 2 baths1,590 sq. ft.3658 Marlboro Street, Martinez, GA 30907
MLS# 550733Listed by: SOUTHEASTERN RESIDENTIAL, LLC - New
 $199,900Active3 beds 2 baths1,837 sq. ft.
$199,900Active3 beds 2 baths1,837 sq. ft.3742 Overland Cutoff, Augusta, GA 30907
MLS# 550715Listed by: JIM HADDEN REAL ESTATE  $1,100,000Active5 beds 5 baths5,175 sq. ft.
$1,100,000Active5 beds 5 baths5,175 sq. ft.3830 Honors Way, Martinez, GA 30907
MLS# 550429Listed by: MEYBOHM REAL ESTATE - EVANS- New
 $605,000Active3 beds 3 baths2,434 sq. ft.
$605,000Active3 beds 3 baths2,434 sq. ft.603 Pebble Beach Court, Martinez, GA 30907
MLS# 550688Listed by: DOGWOOD REAL ESTATE, LLC - New
 $194,900Active4 beds 3 baths1,980 sq. ft.
$194,900Active4 beds 3 baths1,980 sq. ft.342 Oakleaf Court, Martinez, GA 30907
MLS# 550671Listed by: BEYCOME BROKERAGE REALTY - New
 $479,000Active4 beds 4 baths3,006 sq. ft.
$479,000Active4 beds 4 baths3,006 sq. ft.417 Preserve Trail, Martinez, GA 30907
MLS# 221136Listed by: MEYBOHM REAL ESTATE - AUGUSTA  $250,000Pending3 beds 2 baths1,665 sq. ft.
$250,000Pending3 beds 2 baths1,665 sq. ft.3807 Pine Knoll Court, Martinez, GA 30907
MLS# 550579Listed by: BETTER HOMES & GARDENS EXECUTIVE PARTNERS
