428 Kingtown Street, McCaysville, GA 30555
Local realty services provided by:ERA Towne Square Realty, Inc.
428 Kingtown Street,McCaysville, GA 30555
$469,900
- 3 Beds
- 2 Baths
- 2,480 sq. ft.
- Single family
- Active
Listed by: nathan fitts
Office: nathan fitts & team
MLS#:10589612
Source:METROMLS
Price summary
- Price:$469,900
- Price per sq. ft.:$189.48
About this home
^Brick Ranch Modern Living^ Completely remodeled low maintenance brick ranch style home offering all of best of today's modern finishes & features. Home features 1 car carport + 1 car basement garage. Main level features 2BR's plus office/study/flex room + 1BA with luxury finishes including oversized walk-in marble tile shower & double custom wood vanity w/ granite countertops & modern style metal framed vanity mirrors. Open concept floor plan with kitchen & dining area open to living room great to entertaining family & friends. New custom kitchen cabinetry w/ granite countertops & stainless appliances. Fin. basement features huge recreation rm/den & flex space + 1BR, 1BA & 1 car basement garage. Terrace level features interior and exterior access making it a great potential in-law's ensuite or separate apt. Nice level front yard is the perfect size - great for kids or the furry kids! Rear yard offers detached storage building & even more yard & outdoor living space landscaped naturally designed for future low maintenance.
Contact an agent
Home facts
- Year built:1963
- Listing ID #:10589612
- Updated:February 17, 2026 at 12:06 PM
Rooms and interior
- Bedrooms:3
- Total bathrooms:2
- Full bathrooms:2
- Living area:2,480 sq. ft.
Heating and cooling
- Cooling:Central Air
- Heating:Central
Structure and exterior
- Roof:Metal
- Year built:1963
- Building area:2,480 sq. ft.
- Lot area:0.68 Acres
Schools
- High school:Fannin
- Middle school:Fannin
- Elementary school:West Fannin
Utilities
- Water:Public
- Sewer:Septic Tank
Finances and disclosures
- Price:$469,900
- Price per sq. ft.:$189.48
- Tax amount:$710 (24)
New listings near 428 Kingtown Street
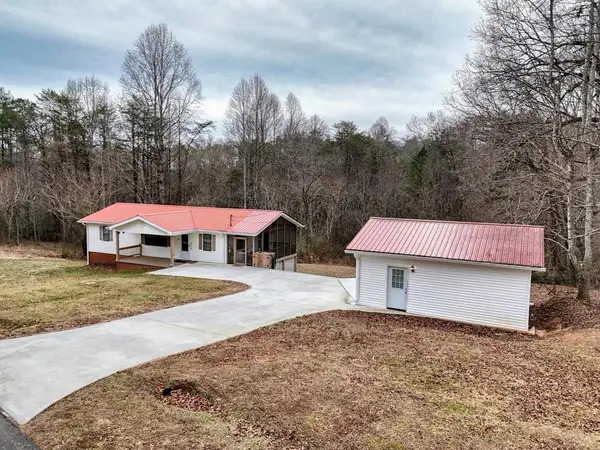 $384,900Active2 beds 2 baths2,304 sq. ft.
$384,900Active2 beds 2 baths2,304 sq. ft.643 Number 20 Mine Road, McCaysville, GA 30555
MLS# 423658Listed by: HARRY NORMAN REALTORS - WOODSTOCK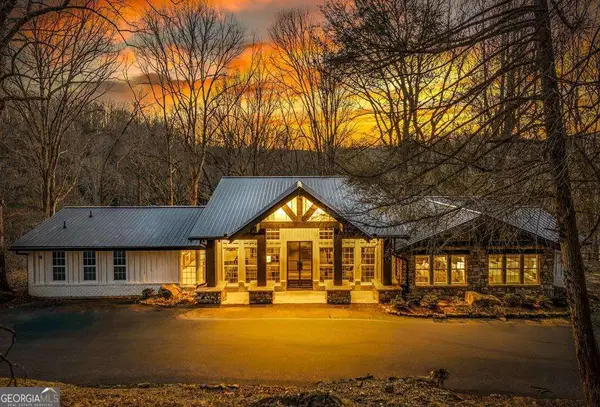 $1,969,000Active3 beds 3 baths2,600 sq. ft.
$1,969,000Active3 beds 3 baths2,600 sq. ft.166 Red Oak Lane, Mccaysville, GA 30555
MLS# 10679150Listed by: Engel & Völkers North GA Mtns.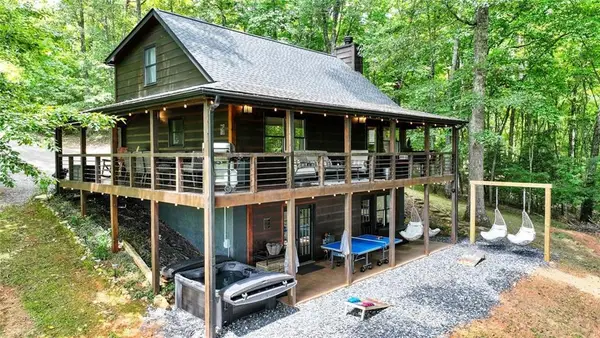 $674,900Active4 beds 3 baths2,080 sq. ft.
$674,900Active4 beds 3 baths2,080 sq. ft.120 Brookhaven Trail, Blue Ridge, GA 30513
MLS# 7706941Listed by: COMPASS $597,900Active4 beds 4 baths3,219 sq. ft.
$597,900Active4 beds 4 baths3,219 sq. ft.2417 Mobile Road, McCaysville, GA 30555
MLS# 10675333Listed by: Skyline Realty Group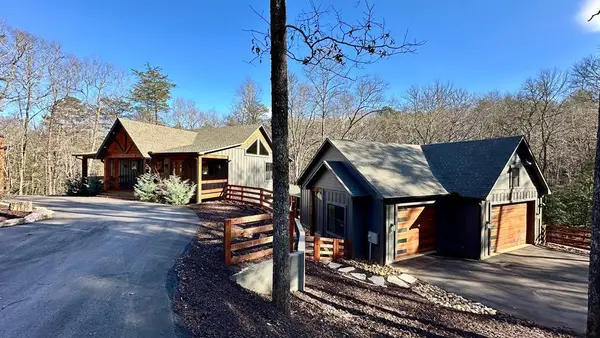 $1,390,000Active4 beds 4 baths2,800 sq. ft.
$1,390,000Active4 beds 4 baths2,800 sq. ft.522 Lees Ride, McCaysville, GA 30555
MLS# 422351Listed by: KELLER WILLIAMS ELEVATE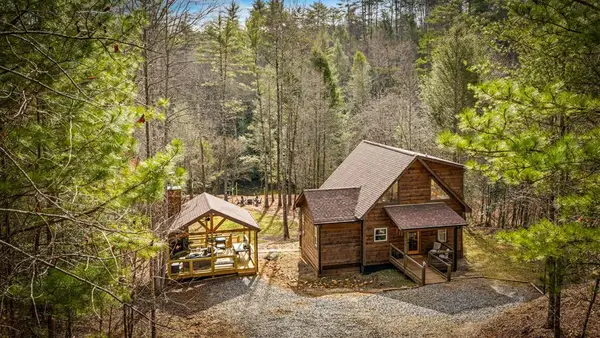 $744,000Active2 beds 2 baths1,040 sq. ft.
$744,000Active2 beds 2 baths1,040 sq. ft.531 Old Gravel Road, McCaysville, GA 30555
MLS# 421192Listed by: MOUNTAIN SOTHEBY'S INTERNATIONAL REALTY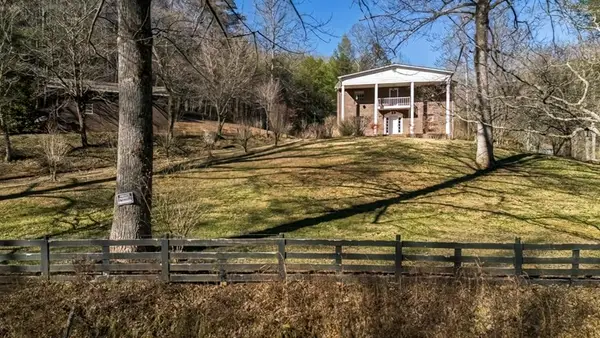 $419,000Active4 beds 2 baths2,400 sq. ft.
$419,000Active4 beds 2 baths2,400 sq. ft.200 Mt. Liberty, McCaysville, GA 30555
MLS# 421067Listed by: REMAX TOWN & COUNTRY - BR DOWNTOWN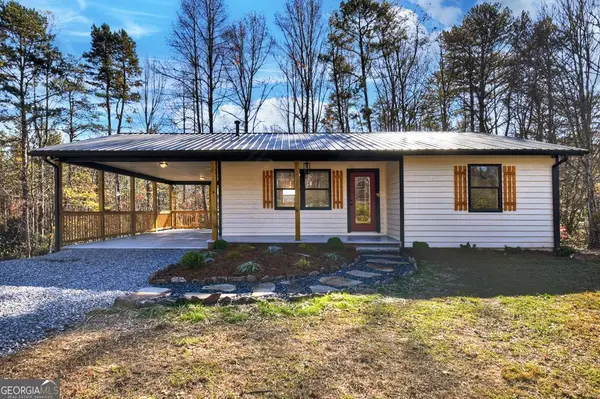 $434,000Active3 beds 2 baths1,904 sq. ft.
$434,000Active3 beds 2 baths1,904 sq. ft.569 Number 20 Mine Road, Mccaysville, GA 30555
MLS# 10662834Listed by: Ansley Real Estate Mtn & Lake $449,000Pending3 beds 2 baths1,440 sq. ft.
$449,000Pending3 beds 2 baths1,440 sq. ft.LOT 2 Brookhaven Lane, Mccaysville, GA 30555
MLS# 7661874Listed by: MOUNTAIN BLUE RIDGE, LLC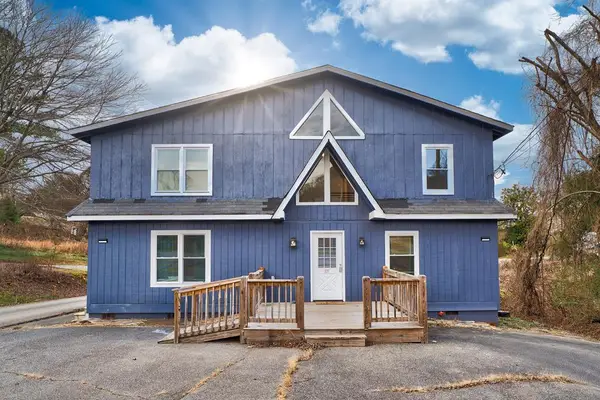 $299,000Active4 beds 2 baths1,600 sq. ft.
$299,000Active4 beds 2 baths1,600 sq. ft.28 Weaver Street, McCaysville, GA 30555
MLS# 420939Listed by: MOUNTAIN SOTHEBY'S INTERNATIONAL REALTY

