1029 Climbing Rose Way, McDonough, GA 30253
Local realty services provided by:ERA Sunrise Realty
Listed by:toynoia briggity
Office:exp realty, llc.
MLS#:7637712
Source:FIRSTMLS
Price summary
- Price:$398,000
- Price per sq. ft.:$144.83
- Monthly HOA dues:$52.5
About this home
Price Reduced to Sale! Motivated Seller offering a quick closing option! Rent option to buy, flexible terms! This property is Eligible for Special 100% NO PMI financing with below market rates as well as $15,000 towards down payment with preferred lenders! Breathtaking masterpiece that embodies the perfect blend of elegance, comfort, and modern sophistication. Upon entering, you are welcomed by a spacious formal dining area that seamlessly blends with the open layout, offering a perfect setting for family meals or gathering with friends. Luxurious LVP flooring flows throughout. There are large windows providing ample natural light, followed by an open concept that connects the dining space and gourmet kitchen, offering an ideal setting for both intimate family gatherings and grand entertaining. The kitchen is accented by elegantly framed custom cabinetry that provides both functionality and style, with sleek countertops, and a walk-in pantry.
As you venture further into this luxurious abode, you will discover multiple bedrooms, each designed with relaxation in mind. The primary suite is a true sanctuary, boasting a tranquil ambiance with light-drenched windows and custom walk-in closets that cater to even the most discerning clothing connoisseurs. The attached ensuite bathroom is nothing short of a spa-like retreat, featuring dual vanities, an opulent and spacious shower with seating area, and meticulously crafted high-end finishes.
Every corner of this home has been thoughtfully curated with style and functionality in mind. A dedicated multi-purpose room on the main level offers both privacy and a productive atmosphere for those who desire a quiet space for creativity. Additionally, the property includes a well-designed laundry room with ample storage, 3 additional spacious bedrooms, and an extra-large backyard!
Combining style, comfort, and modern amenities, this exceptional property stands as a true testament to luxurious living. Experience the perfect harmony of sophisticated design and functional space as you make cherished memories in this remarkable home. Located within the Southern Hills Community, enjoy the resort-style pool and adjacent playground. Schedule a private showing today to immerse yourself in the beauty and charm of your new dream residence.
Contact an agent
Home facts
- Year built:2023
- Listing ID #:7637712
- Updated:November 03, 2025 at 02:25 PM
Rooms and interior
- Bedrooms:4
- Total bathrooms:3
- Full bathrooms:2
- Half bathrooms:1
- Living area:2,748 sq. ft.
Heating and cooling
- Cooling:Central Air
- Heating:Central
Structure and exterior
- Roof:Composition, Shingle
- Year built:2023
- Building area:2,748 sq. ft.
Schools
- High school:Luella
- Middle school:Luella
- Elementary school:Luella
Utilities
- Water:Public, Water Available
- Sewer:Public Sewer
Finances and disclosures
- Price:$398,000
- Price per sq. ft.:$144.83
- Tax amount:$2,005 (2024)
New listings near 1029 Climbing Rose Way
- New
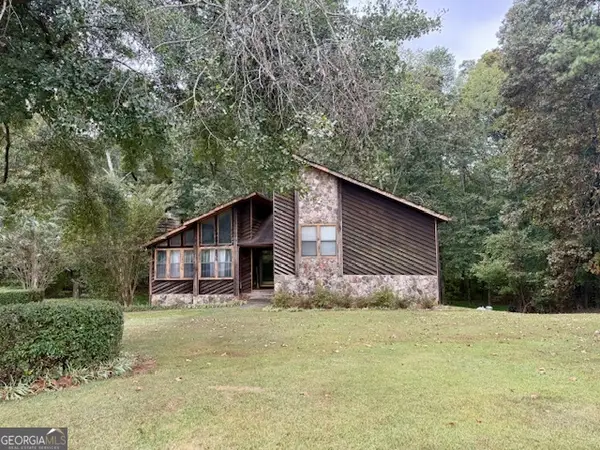 $449,900Active3 beds 2 baths1,672 sq. ft.
$449,900Active3 beds 2 baths1,672 sq. ft.5030 E Lake Parkway, McDonough, GA 30253
MLS# 10636187Listed by: Crye-Leike, Realtors - New
 $309,000Active3 beds 2 baths1,515 sq. ft.
$309,000Active3 beds 2 baths1,515 sq. ft.306 Trail Spring Court, McDonough, GA 30253
MLS# 10636089Listed by: Legacy South Real Estate Group - New
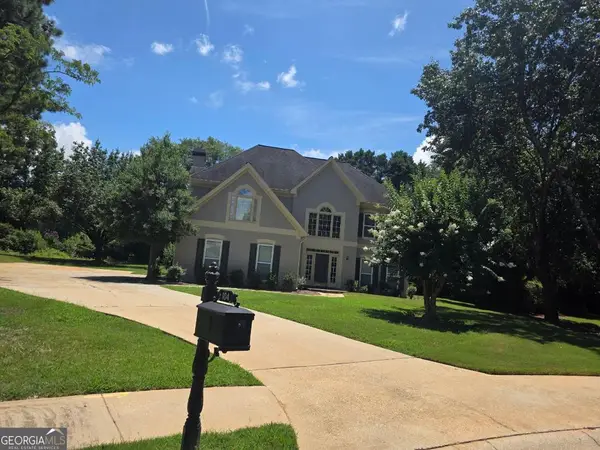 $434,900Active4 beds 4 baths2,583 sq. ft.
$434,900Active4 beds 4 baths2,583 sq. ft.104 Inverrary Court, McDonough, GA 30253
MLS# 10635939Listed by: Mid-Atlantic Investment Group - New
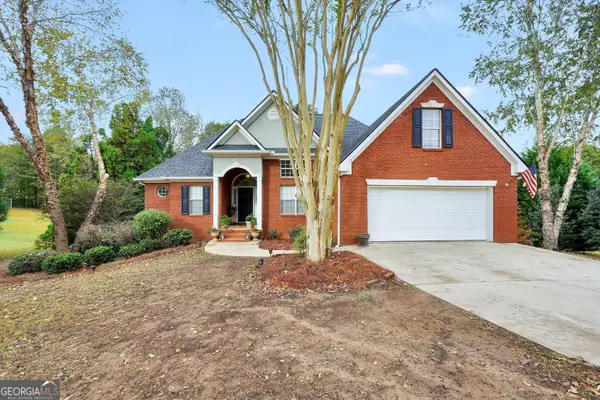 $448,500Active6 beds 3 baths3,293 sq. ft.
$448,500Active6 beds 3 baths3,293 sq. ft.1425 Shingle Way, McDonough, GA 30252
MLS# 10635855Listed by: The Legacy Real Estate Group - New
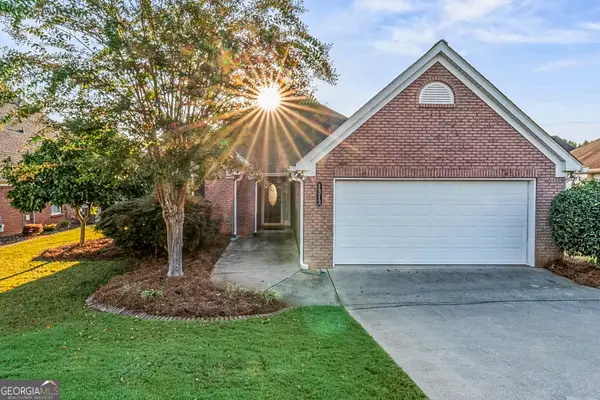 $280,000Active2 beds 2 baths1,621 sq. ft.
$280,000Active2 beds 2 baths1,621 sq. ft.1313 Jubilee Lane, McDonough, GA 30253
MLS# 10635868Listed by: Welcome Home Real Estate Group - New
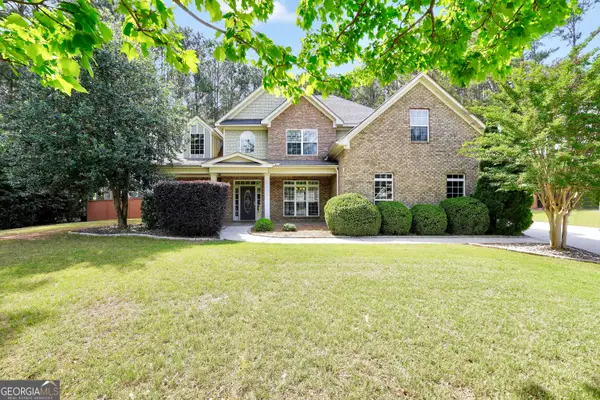 $479,900Active4 beds 3 baths3,082 sq. ft.
$479,900Active4 beds 3 baths3,082 sq. ft.204 Carmell Court, McDonough, GA 30252
MLS# 10635604Listed by: Chapman Group Realty, Inc. - New
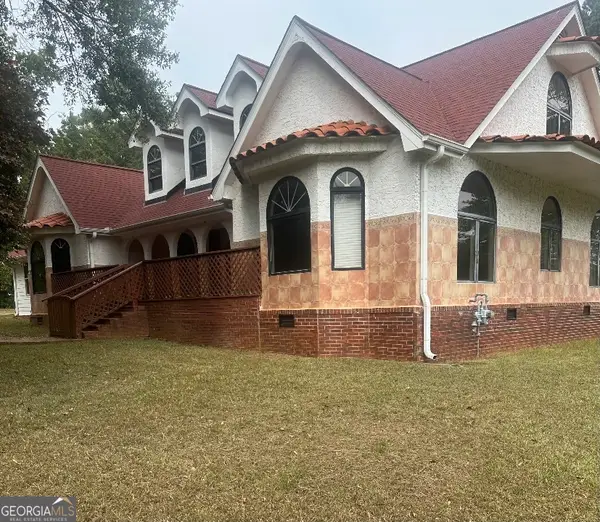 $325,000Active5 beds 3 baths3,788 sq. ft.
$325,000Active5 beds 3 baths3,788 sq. ft.300 Jonesboro Road, McDonough, GA 30253
MLS# 10635486Listed by: Connect One Realty Group LLC - New
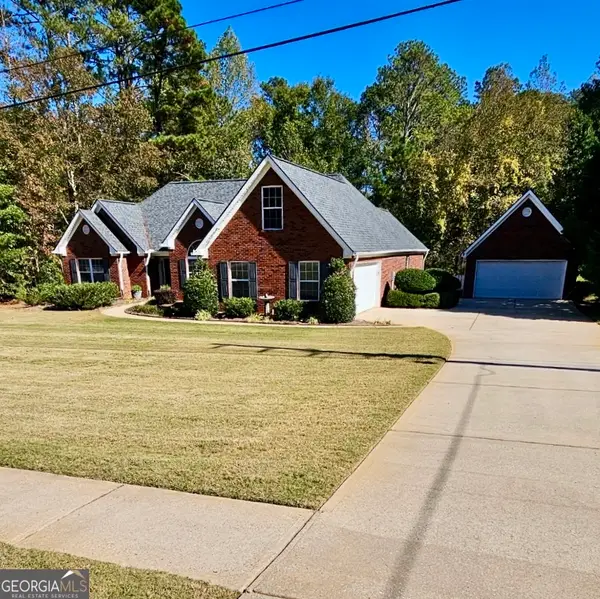 $375,000Active4 beds 2 baths2,199 sq. ft.
$375,000Active4 beds 2 baths2,199 sq. ft.120 N Bethany Road, McDonough, GA 30252
MLS# 10635337Listed by: eXp Realty - New
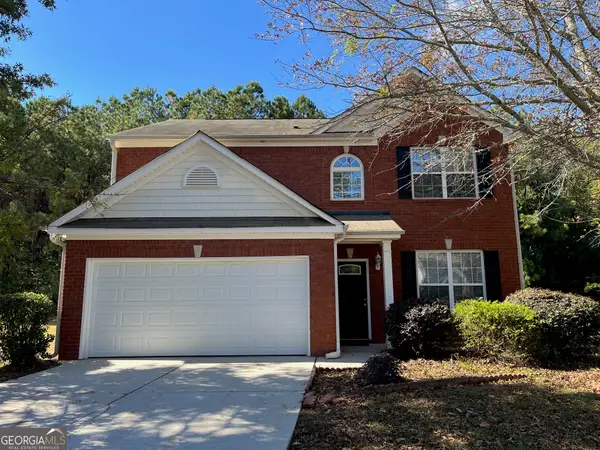 $319,900Active4 beds 3 baths2,182 sq. ft.
$319,900Active4 beds 3 baths2,182 sq. ft.1016 Maple Leaf Drive, Mcdonough, GA 30253
MLS# 10635095Listed by: Keller Williams Rlty Atl Part - New
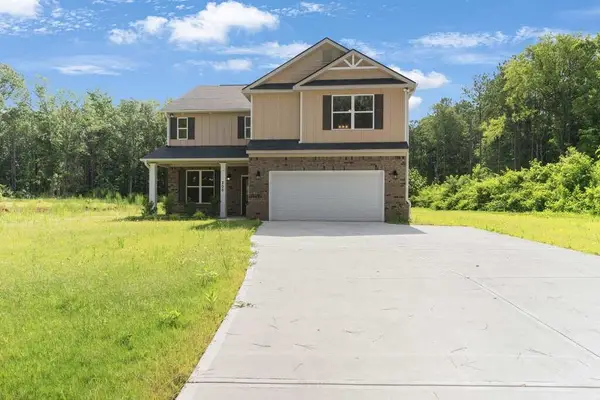 $495,000Active5 beds 4 baths3,110 sq. ft.
$495,000Active5 beds 4 baths3,110 sq. ft.200 Parker Drive, Mcdonough, GA 30253
MLS# 7648519Listed by: EXP REALTY, LLC.
