109 Lighthorse Boulevard, Mcdonough, GA 30252
Local realty services provided by:ERA Sunrise Realty
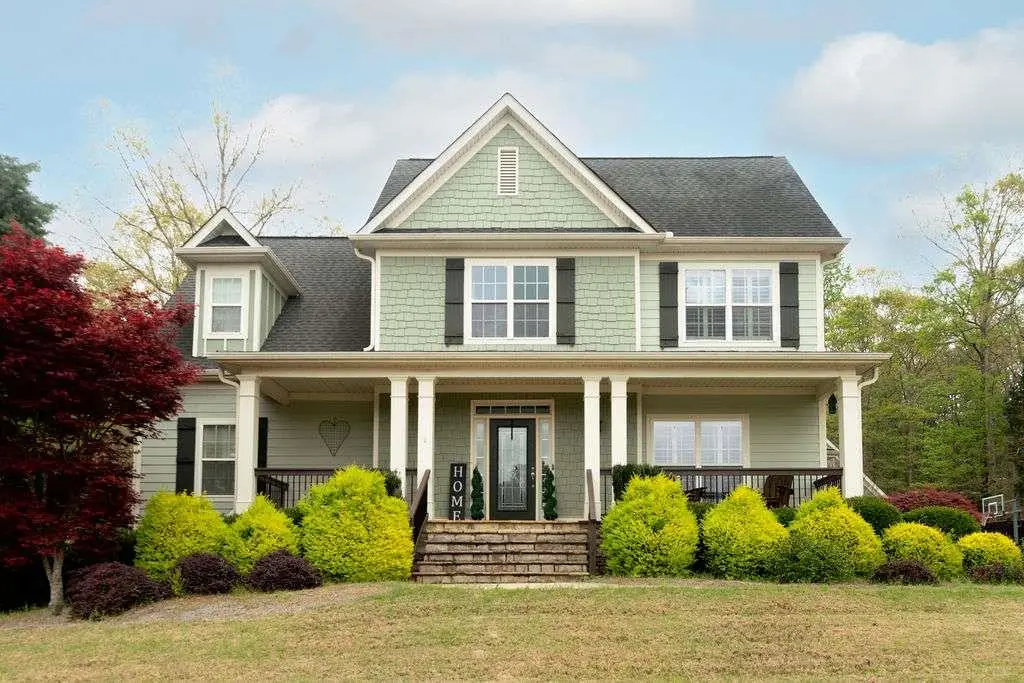
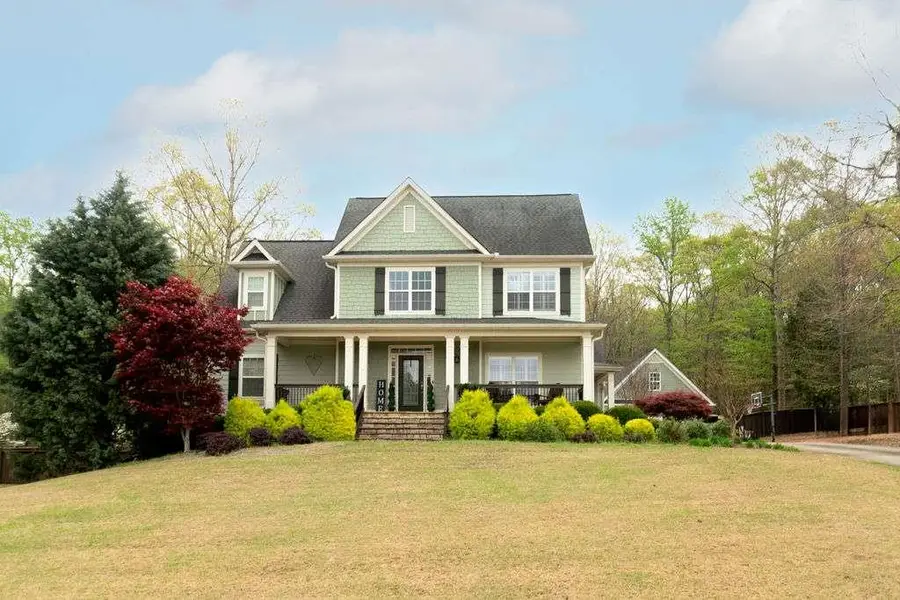
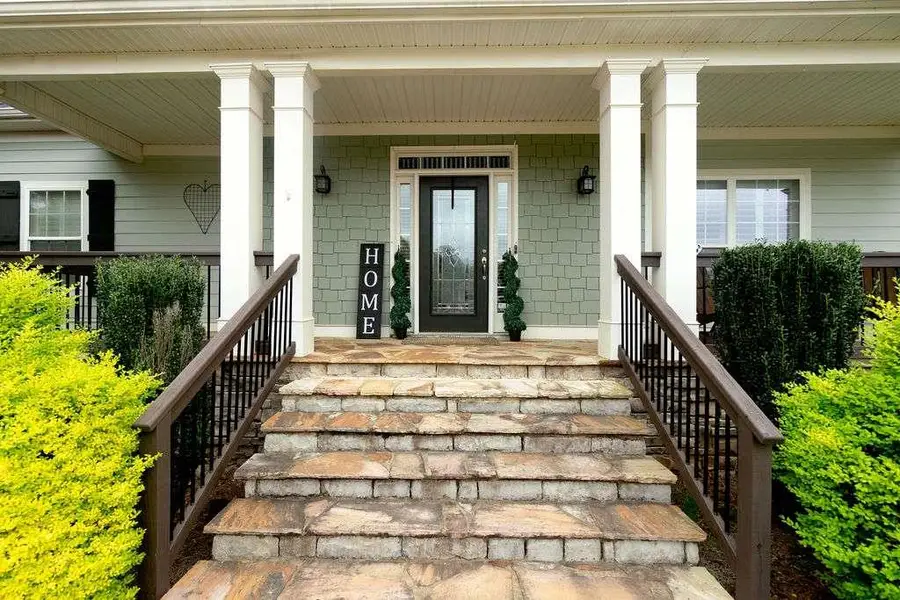
109 Lighthorse Boulevard,Mcdonough, GA 30252
$639,900
- 4 Beds
- 3 Baths
- 2,737 sq. ft.
- Single family
- Pending
Listed by:christine flanigan404-307-1654
Office:ansley real estate| christie's international real estate
MLS#:7593218
Source:FIRSTMLS
Price summary
- Price:$639,900
- Price per sq. ft.:$233.8
About this home
Staycation Paradise just 4 miles from Downtown McDonough! This move-in ready home offers a peaceful country feel in the highly sought-after Aspen Brook subdivision of Henry County, with all the modern updates and conveniences. A spacious master suite on the main floor with a large walk-in closet and soaking tub, comfort is built in. The kitchen and bathrooms are beautifully updated with granite countertops, tile and finishes. Hardwood floors and carpet span the home, creating warmth and character throughout. All kitchen appliances are included, and there's room for all your toys with both a two-car attached and a two-car detached garage with extra storage. Backyard is fully fenced-privacy across the front. Home features endless options with a full unfinished basement perfect for flex space. Imagine waking up and stepping out to your screened-in back porch, where a fireplace offers warmth and a cozy atmosphere year-round. The porch, along with the expansive deck providing a perfect spot to relax and unwind. Enjoy outdoor living with this deck, a separate grilling deck and a gorgeous in-ground pool - perfect for relaxing or entertaining guests! Tucked in a small, quiet neighborhood with no HOA, this property truly has something for everyone!
Contact an agent
Home facts
- Year built:2006
- Listing Id #:7593218
- Updated:August 12, 2025 at 06:34 PM
Rooms and interior
- Bedrooms:4
- Total bathrooms:3
- Full bathrooms:2
- Half bathrooms:1
- Living area:2,737 sq. ft.
Heating and cooling
- Heating:Electric, Forced Air
Structure and exterior
- Roof:Composition
- Year built:2006
- Building area:2,737 sq. ft.
- Lot area:1.02 Acres
Schools
- High school:Locust Grove
- Middle school:Locust Grove
- Elementary school:Tussahaw
Utilities
- Water:Public
- Sewer:Septic Tank
Finances and disclosures
- Price:$639,900
- Price per sq. ft.:$233.8
- Tax amount:$7,131 (2023)
New listings near 109 Lighthorse Boulevard
- New
 $679,900Active5 beds 4 baths4,135 sq. ft.
$679,900Active5 beds 4 baths4,135 sq. ft.721 Milton Drive, McDonough, GA 30252
MLS# 10585637Listed by: SouthSide, REALTORS - New
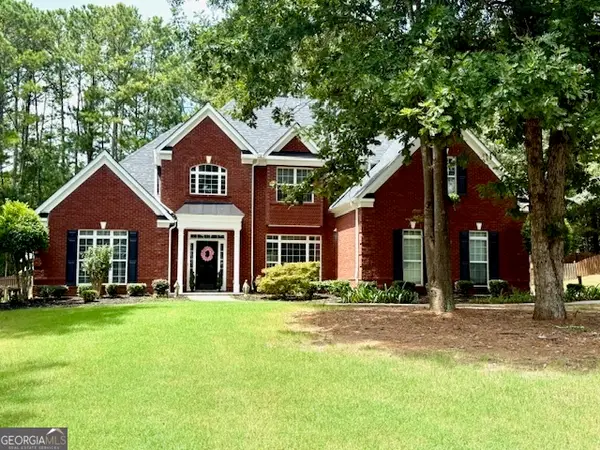 $529,900Active4 beds 4 baths3,293 sq. ft.
$529,900Active4 beds 4 baths3,293 sq. ft.723 Euel Drive, McDonough, GA 30252
MLS# 10585605Listed by: SouthSide, REALTORS - New
 $225,000Active3 beds 3 baths1,824 sq. ft.
$225,000Active3 beds 3 baths1,824 sq. ft.4030 Village Run Drive, Mcdonough, GA 30252
MLS# 7628300Listed by: VIRTUAL PROPERTIES REALTY.COM - New
 $464,950Active5 beds 3 baths3,435 sq. ft.
$464,950Active5 beds 3 baths3,435 sq. ft.441 Astoria Way, Mcdonough, GA 30253
MLS# 7633335Listed by: KELLER WILLIAMS REALTY PEACHTREE RD. - New
 $250,000Active3 beds 2 baths1,665 sq. ft.
$250,000Active3 beds 2 baths1,665 sq. ft.140 Cabriolet Trail, McDonough, GA 30253
MLS# 10585420Listed by: Welcome Home Real Estate Group - New
 $475,000Active4 beds 4 baths
$475,000Active4 beds 4 baths78 Maddox Drive, Mcdonough, GA 30252
MLS# 7633440Listed by: THE LEGACY REAL ESTATE GROUP, LLC - New
 $345,000Active2 beds 2 baths
$345,000Active2 beds 2 baths209 Bryan Street, Mcdonough, GA 30253
MLS# 7633488Listed by: THE LEGACY REAL ESTATE GROUP, LLC - New
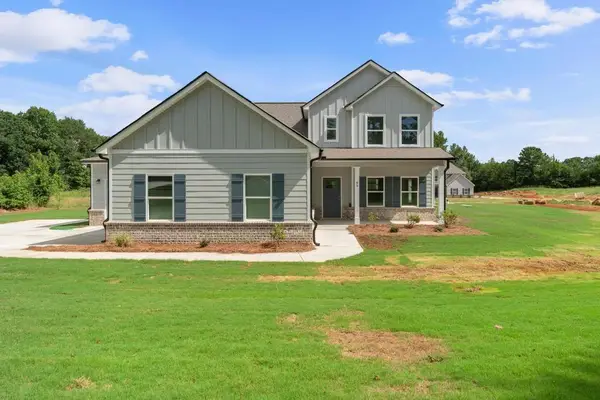 $429,000Active4 beds 3 baths
$429,000Active4 beds 3 baths88 Maddox Drive, Mcdonough, GA 30253
MLS# 7633406Listed by: THE LEGACY REAL ESTATE GROUP, LLC - New
 $465,510Active5 beds 4 baths3,300 sq. ft.
$465,510Active5 beds 4 baths3,300 sq. ft.1566 Sungrown Way, Mcdonough, GA 30253
MLS# 7633282Listed by: DFH REALTY GA, LLC - New
 $466,390Active5 beds 4 baths
$466,390Active5 beds 4 baths1704 Bouquet Way, Mcdonough, GA 30253
MLS# 7633292Listed by: DFH REALTY GA, LLC
