1102 Sequoia Trail, McDonough, GA 30252
Local realty services provided by:ERA Sunrise Realty
1102 Sequoia Trail,McDonough, GA 30252
$515,000
- 4 Beds
- 3 Baths
- 2,748 sq. ft.
- Single family
- Active
Listed by:elizabeth alexander
Office:american realty professionals of georgia, llc.
MLS#:7653213
Source:FIRSTMLS
Price summary
- Price:$515,000
- Price per sq. ft.:$187.41
- Monthly HOA dues:$16.67
About this home
Showings can start on 9/27/2025. Pictures of the inside are coming soon; the homeowner is packing up! This stunning 4-bedroom, 2.5-bathroom home is located in the highly sought-after Union Grove School District in McDonough. The home blends modern design with functional living spaces, perfect for a growing family or those who love to entertain. A welcoming front porch invites you into the home, offering a charming first impression. Step outside to the backyard and be greeted by a beautiful in-ground pool that was recently added in 2023. It's the perfect spot for relaxation or hosting summer pool parties. Surrounded by a spacious patio area, the pool area is ideal for outdoor living, with room for lounge chairs, dining areas, and even a BBQ setup. The backyard is fenced in for privacy, creating a peaceful retreat. The gazebo features power outlets for all your electrical needs, charging stations, and a built-in irrigation system to keep your lawn lush year-round in the backyard.
Contact an agent
Home facts
- Year built:1999
- Listing ID #:7653213
- Updated:September 29, 2025 at 01:35 PM
Rooms and interior
- Bedrooms:4
- Total bathrooms:3
- Full bathrooms:2
- Half bathrooms:1
- Living area:2,748 sq. ft.
Heating and cooling
- Cooling:Ceiling Fan(s), Central Air
- Heating:Central, Forced Air
Structure and exterior
- Roof:Composition
- Year built:1999
- Building area:2,748 sq. ft.
- Lot area:2 Acres
Schools
- High school:Union Grove
- Middle school:Union Grove
- Elementary school:Timber Ridge - Henry
Utilities
- Water:Public, Water Available
- Sewer:Public Sewer, Sewer Available
Finances and disclosures
- Price:$515,000
- Price per sq. ft.:$187.41
- Tax amount:$4,980 (2024)
New listings near 1102 Sequoia Trail
- New
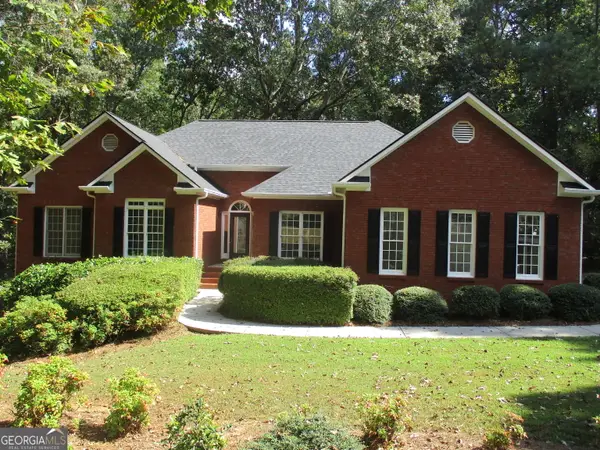 $425,300Active3 beds 3 baths2,064 sq. ft.
$425,300Active3 beds 3 baths2,064 sq. ft.105 Berry Court, McDonough, GA 30252
MLS# 10614040Listed by: Adams Asset Mgmt., Inc. - New
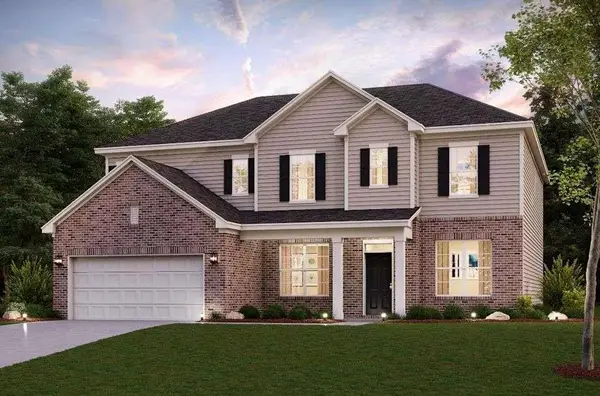 $576,945Active5 beds 4 baths3,403 sq. ft.
$576,945Active5 beds 4 baths3,403 sq. ft.724 Hedwig Drive, Mcdonough, GA 30252
MLS# 7656648Listed by: CCG REALTY GROUP, LLC. - New
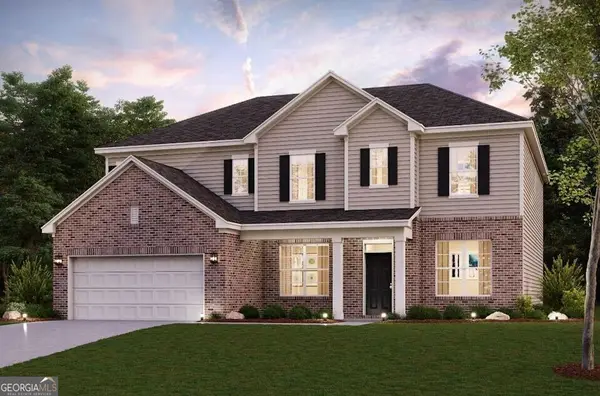 $576,945Active5 beds 4 baths3,403 sq. ft.
$576,945Active5 beds 4 baths3,403 sq. ft.724 Hedwig Drive #LOT 85, Mcdonough, GA 30252
MLS# 10613844Listed by: CCG Realty Group LLC - Coming Soon
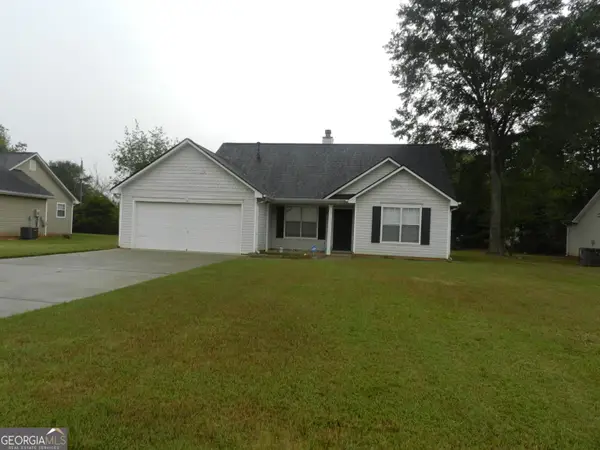 $239,900Coming Soon3 beds 2 baths
$239,900Coming Soon3 beds 2 baths117 Tillman Court, McDonough, GA 30253
MLS# 10613833Listed by: Walker and Associates Real Estate - Coming Soon
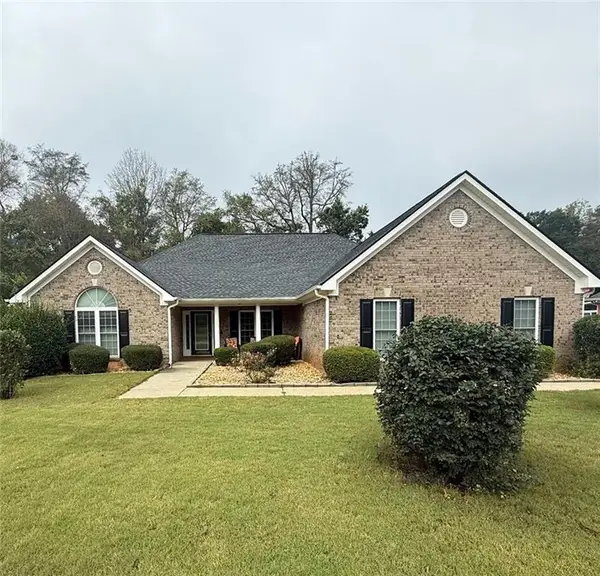 $369,900Coming Soon4 beds 3 baths
$369,900Coming Soon4 beds 3 baths461 Arbor, Mcdonough, GA 30253
MLS# 7656546Listed by: LEGACY KEY REAL ESTATE - Coming Soon
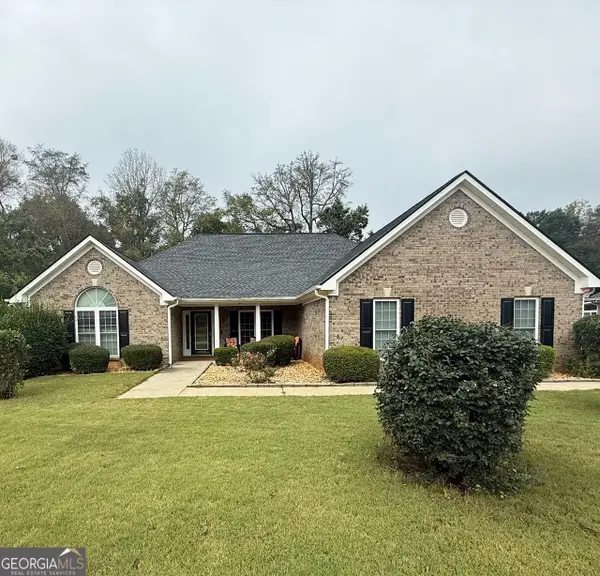 $369,900Coming Soon4 beds 3 baths
$369,900Coming Soon4 beds 3 baths461 Arbor Chase, McDonough, GA 30253
MLS# 10613755Listed by: Realty Network Brokers - New
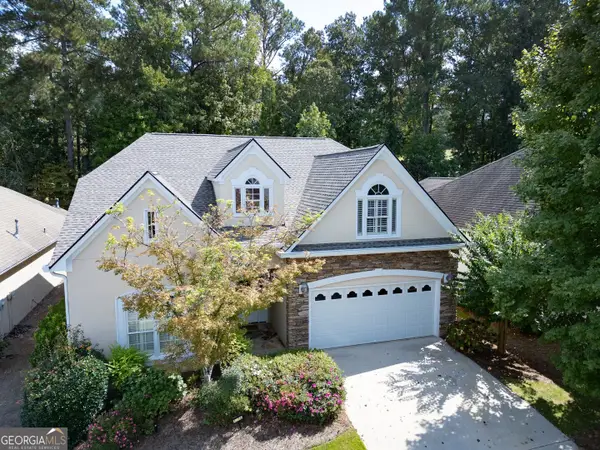 $499,000Active3 beds 3 baths2,825 sq. ft.
$499,000Active3 beds 3 baths2,825 sq. ft.1016 Collingtree Court, McDonough, GA 30253
MLS# 10613703Listed by: The American Realty - New
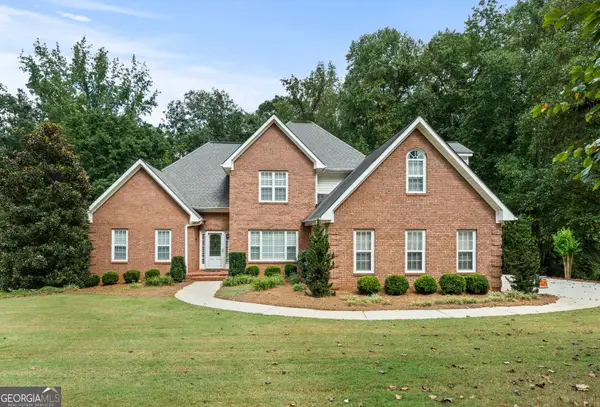 $499,900Active5 beds 4 baths3,500 sq. ft.
$499,900Active5 beds 4 baths3,500 sq. ft.192 Ashley Drive, McDonough, GA 30253
MLS# 10613576Listed by: Buddy Kelley Properties - New
 $615,000Active5 beds 4 baths4,553 sq. ft.
$615,000Active5 beds 4 baths4,553 sq. ft.153 Hilda Way, Mcdonough, GA 30252
MLS# 7654914Listed by: MARK SPAIN REAL ESTATE - New
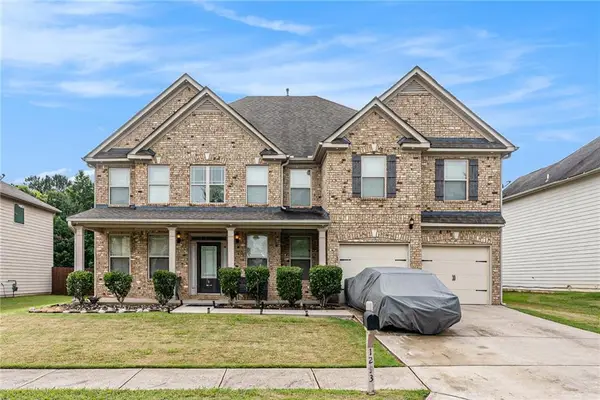 $505,000Active5 beds 4 baths4,073 sq. ft.
$505,000Active5 beds 4 baths4,073 sq. ft.1293 Heartwood Avenue, Mcdonough, GA 30253
MLS# 7656413Listed by: MARK SPAIN REAL ESTATE
