1202 Persimmon Way, McDonough, GA 30252
Local realty services provided by:ERA Sunrise Realty
1202 Persimmon Way,McDonough, GA 30252
$759,000
- 5 Beds
- 5 Baths
- 5,766 sq. ft.
- Single family
- Active
Listed by: amy scott
Office: the legacy real estate group
MLS#:10650792
Source:METROMLS
Price summary
- Price:$759,000
- Price per sq. ft.:$131.63
- Monthly HOA dues:$18.75
About this home
Discover this stunning 5-bedroom, 4.5-bathroom home, boasting over 5,000 square feet of beautifully designed living space. Nestled on a spacious lot, this home offers a full basement, multiple bonus rooms, and a layout that seamlessly blends elegance with comfort. The updated kitchen is a chef's dream, featuring modern appliances, sleek countertops, and ample storage. Each bathroom has been thoughtfully renovated with high-end finishes for a spa-like experience. The basement is partially finished with a full bathroom, multiple rooms, and a movie theatre. Step outside to your private oasis, where an inground pool awaits, perfect for summer entertaining. A detached garage offers endless possibilities-it could be transformed into a pool house, man cave, or guest suite. With room to grow and spaces designed for relaxation and entertainment, this home is a rare find. Don't miss your chance to make it yours!
Contact an agent
Home facts
- Year built:2003
- Listing ID #:10650792
- Updated:December 30, 2025 at 11:51 AM
Rooms and interior
- Bedrooms:5
- Total bathrooms:5
- Full bathrooms:4
- Half bathrooms:1
- Living area:5,766 sq. ft.
Heating and cooling
- Cooling:Ceiling Fan(s), Central Air
- Heating:Central, Heat Pump, Natural Gas
Structure and exterior
- Roof:Composition
- Year built:2003
- Building area:5,766 sq. ft.
- Lot area:1 Acres
Schools
- High school:Union Grove
- Middle school:Union Grove
- Elementary school:Timber Ridge
Utilities
- Water:Public
- Sewer:Septic Tank
Finances and disclosures
- Price:$759,000
- Price per sq. ft.:$131.63
- Tax amount:$9,368 (23)
New listings near 1202 Persimmon Way
- New
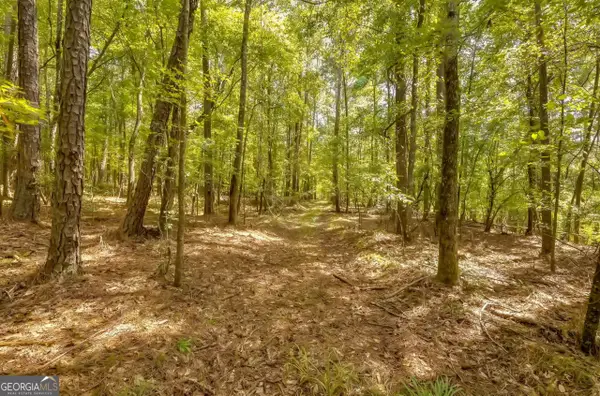 $109,900Active2.55 Acres
$109,900Active2.55 Acres1261 Crumbley Road, McDonough, GA 30252
MLS# 10662474Listed by: Listed Simply - New
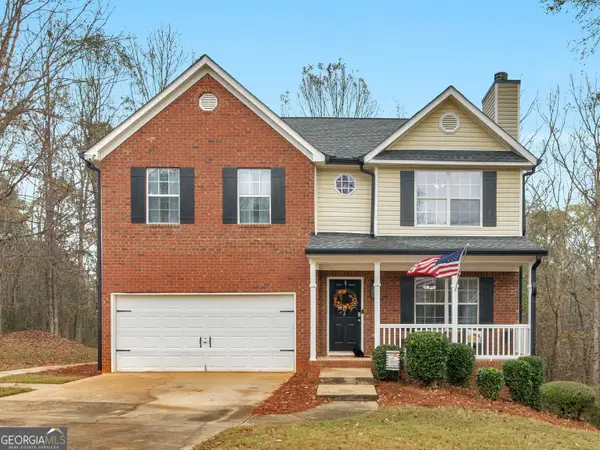 $399,900Active4 beds 4 baths2,845 sq. ft.
$399,900Active4 beds 4 baths2,845 sq. ft.527 Gallantry Trail, McDonough, GA 30252
MLS# 10662400Listed by: Self Property Advisors - Coming Soon
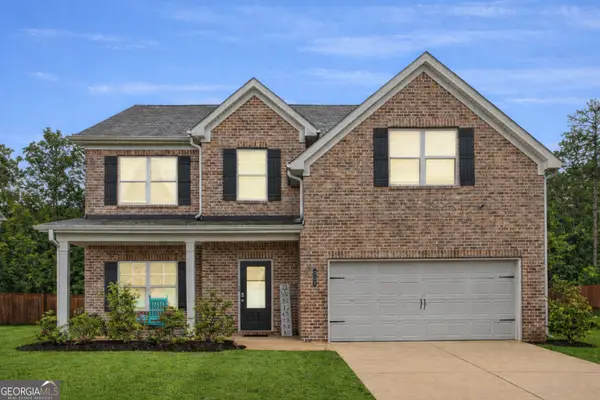 $415,000Coming Soon5 beds 3 baths
$415,000Coming Soon5 beds 3 baths328 Orchid Drive, McDonough, GA 30252
MLS# 10662128Listed by: Compass - New
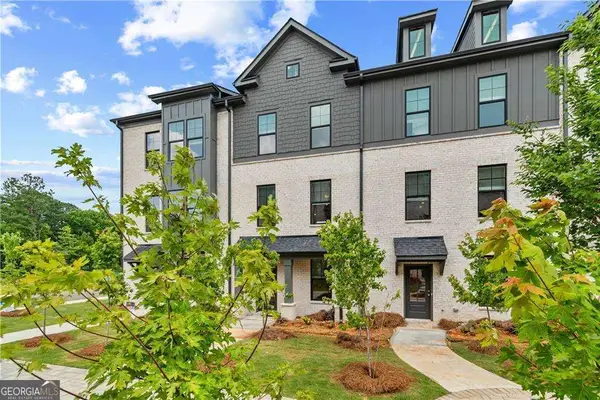 $374,293Active3 beds 3 baths
$374,293Active3 beds 3 baths445 Breccia Run, Mcdonough, GA 30253
MLS# 10662168Listed by: DRB Group Georgia LLC - New
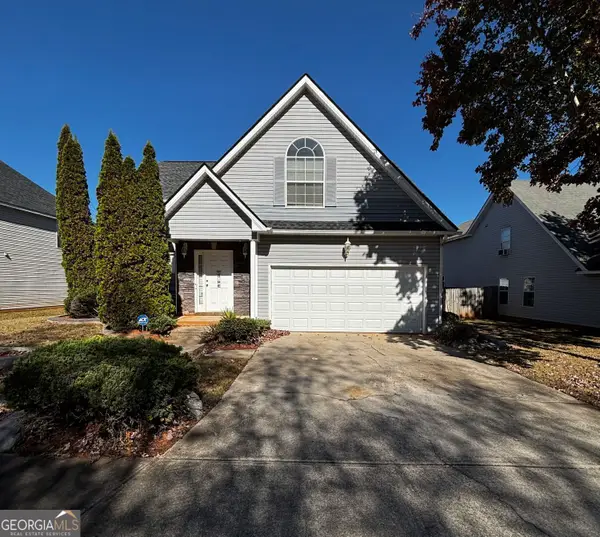 $275,000Active4 beds 3 baths2,243 sq. ft.
$275,000Active4 beds 3 baths2,243 sq. ft.155 Concord Terrace, McDonough, GA 30253
MLS# 10662110Listed by: BHGRE Metro Brokers - New
 $315,000Active3 beds 3 baths2,030 sq. ft.
$315,000Active3 beds 3 baths2,030 sq. ft.305 Dailey's Plantation Drive, McDonough, GA 30253
MLS# 10662094Listed by: SouthSide, REALTORS - New
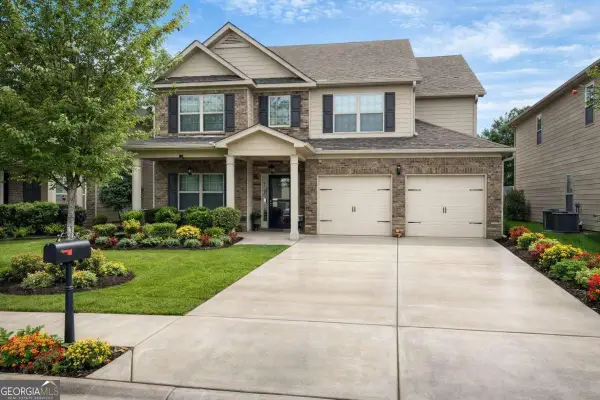 $375,000Active5 beds 3 baths
$375,000Active5 beds 3 baths1532 Pressley Lane, Mcdonough, GA 30253
MLS# 10661932Listed by: Coldwell Banker Realty - New
 $569,900Active4 beds 4 baths3,458 sq. ft.
$569,900Active4 beds 4 baths3,458 sq. ft.845 Graeme Drive, McDonough, GA 30252
MLS# 10661892Listed by: Ramsey Realty Service - New
 $569,900Active6 beds 5 baths5,180 sq. ft.
$569,900Active6 beds 5 baths5,180 sq. ft.6250 Montlake Avenue, McDonough, GA 30253
MLS# 10661895Listed by: Hometown Realty 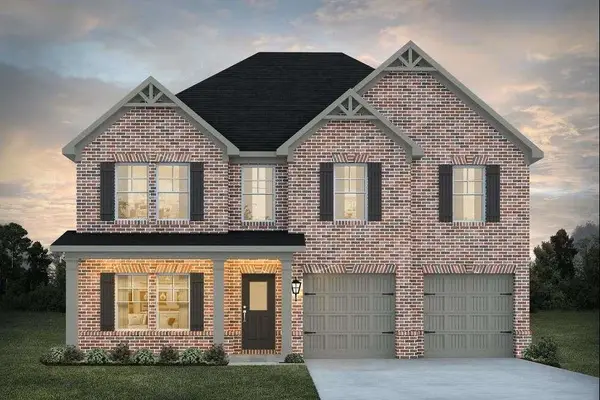 $431,710Pending5 beds 3 baths
$431,710Pending5 beds 3 baths1574 Sungrown Way, Mcdonough, GA 30253
MLS# 7695861Listed by: DFH REALTY GA, LLC
