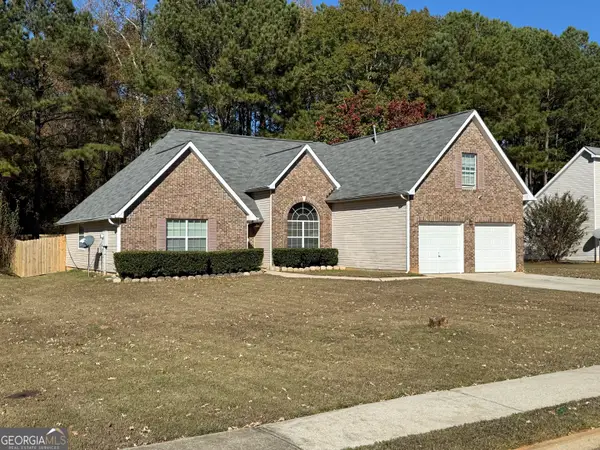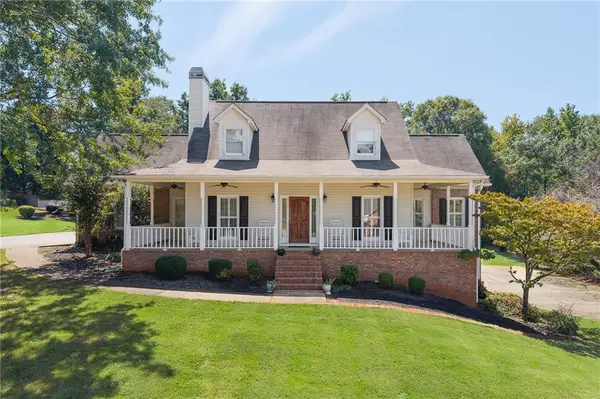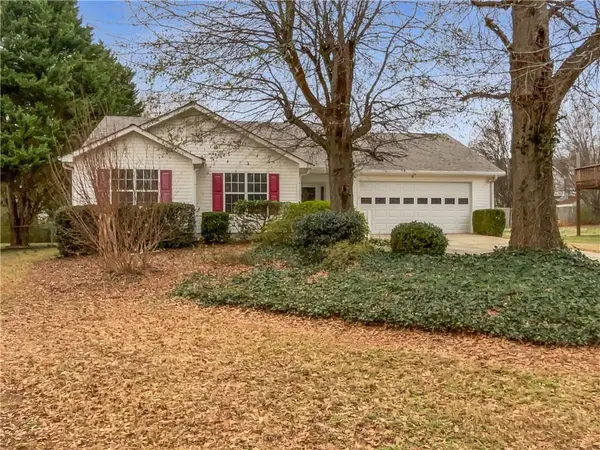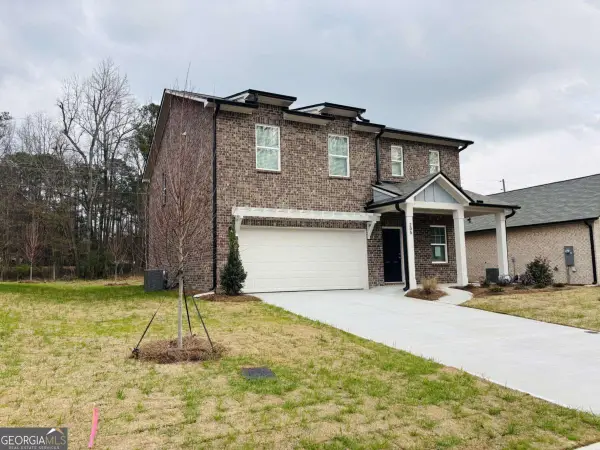1247 Bent Creek Drive, McDonough, GA 30252
Local realty services provided by:ERA Towne Square Realty, Inc.
1247 Bent Creek Drive,McDonough, GA 30252
$455,000
- 3 Beds
- 3 Baths
- 2,940 sq. ft.
- Single family
- Active
Listed by: christie thornton678-409-6119, christiethornton10@gmail.com
Office: chapman group realty, inc.
MLS#:10647082
Source:METROMLS
Price summary
- Price:$455,000
- Price per sq. ft.:$154.76
About this home
Beautiful brick home in a pristine, established neighborhood. Meticulously maintained and move-in ready, this residence offers a flexible, inviting floor plan: a large living room complemented by a formal living room that can serve as an office, a separate dining room, and a lovely kitchen with hardwood cabinets. The large primary suite provides a comfortable retreat, and the added sunroom fills the home with natural light. Upgrades and recent improvements include a new front door with sidelights, hand-scraped hardwood in the main living area, and custom interior shutters. All appliances have been replaced, and the HVAC, roof, and water heater were updated in recent years. Exterior enhancements feature new architectural landscape lighting, irrigation, and landscaping. The epoxy garage flooring carries a lifetime warranty, and the deck has been replaced with Trex composite decking. This brick home offers timeless curb appeal, thoughtful updates, and a versatile layout-schedule a showing to see it for yourself. A full list of upgrades are available upon request.
Contact an agent
Home facts
- Year built:2001
- Listing ID #:10647082
- Updated:January 10, 2026 at 12:27 PM
Rooms and interior
- Bedrooms:3
- Total bathrooms:3
- Full bathrooms:2
- Half bathrooms:1
- Living area:2,940 sq. ft.
Heating and cooling
- Cooling:Ceiling Fan(s), Central Air
- Heating:Central, Forced Air
Structure and exterior
- Roof:Composition
- Year built:2001
- Building area:2,940 sq. ft.
- Lot area:1 Acres
Schools
- High school:Union Grove
- Middle school:Union Grove
- Elementary school:Timber Ridge
Utilities
- Water:Public, Water Available
- Sewer:Septic Tank
Finances and disclosures
- Price:$455,000
- Price per sq. ft.:$154.76
- Tax amount:$7,165 (24)
New listings near 1247 Bent Creek Drive
- New
 $435,000Active4 beds 3 baths2,989 sq. ft.
$435,000Active4 beds 3 baths2,989 sq. ft.1022 Eddie Craig Drive, Mcdonough, GA 30252
MLS# 7701313Listed by: KELLER WILLIAMS REALTY ATL NORTH - Coming Soon
 $340,000Coming Soon4 beds 3 baths
$340,000Coming Soon4 beds 3 baths315 Ermines Way, McDonough, GA 30253
MLS# 10669626Listed by: Indigo Road Realty - New
 $339,990Active4 beds 3 baths
$339,990Active4 beds 3 baths437 Corricella Court, Mcdonough, GA 30253
MLS# 10669453Listed by: Starlight Homes Georgia Realty - New
 $425,490Active4 beds 4 baths2,860 sq. ft.
$425,490Active4 beds 4 baths2,860 sq. ft.400 Daffodil Lane, McDonough, GA 30253
MLS# 10669493Listed by: Liberty Realty Professionals - New
 $249,900Active3 beds 2 baths1,352 sq. ft.
$249,900Active3 beds 2 baths1,352 sq. ft.133 Floresta Drive, McDonough, GA 30252
MLS# 10669500Listed by: REMAX SOUTHERN - New
 $275,900Active3 beds 3 baths2,036 sq. ft.
$275,900Active3 beds 3 baths2,036 sq. ft.305 Daileys Plantation Court, McDonough, GA 30253
MLS# 10669539Listed by: Solutions First Realty LLC - New
 $509,900Active3 beds 3 baths2,608 sq. ft.
$509,900Active3 beds 3 baths2,608 sq. ft.2103 Turner Church Road, McDonough, GA 30252
MLS# 10669545Listed by: Self Property Advisors - New
 $510,000Active5 beds 5 baths4,059 sq. ft.
$510,000Active5 beds 5 baths4,059 sq. ft.117 Tracy Lane, Mcdonough, GA 30253
MLS# 7701934Listed by: KELLER WILLIAMS REALTY INTOWN ATL - New
 $269,000Active3 beds 2 baths1,377 sq. ft.
$269,000Active3 beds 2 baths1,377 sq. ft.3041 Regal Drive, Mcdonough, GA 30253
MLS# 7701953Listed by: OPENDOOR BROKERAGE, LLC - New
 $396,990Active4 beds 3 baths
$396,990Active4 beds 3 baths205 Maison Drive, Mcdonough, GA 30253
MLS# 10669311Listed by: Starlight Homes Georgia Realty
