283 Osier Drive, McDonough, GA 30252
Local realty services provided by:ERA Kings Bay Realty
283 Osier Drive,McDonough, GA 30252
$489,900
- 5 Beds
- 5 Baths
- 3,719 sq. ft.
- Single family
- Active
Listed by: demetrrius andrews678-900-3026, demetrrius.andrews@abrrealty.net
Office: abr realty group, llc
MLS#:10640286
Source:METROMLS
Price summary
- Price:$489,900
- Price per sq. ft.:$131.73
About this home
Luxury Living at Its Finest! Don't miss your chance to own this breathtaking 5-bedroom, 4.5-bath home nestled in a highly desirable community. Designed for both elegance and everyday comfort, this residence features: A chef's dream kitchen with stainless steel appliances, an oversized granite island, and ample cabinetry with an inviting open loft on the second level, perfect as a media room, playroom, or lounge. Four generously sized secondary bedrooms, offering plenty of space for family and guests and a luxurious owner's suite with a private sitting room, dual walk-in closets, and a spa-like bath with a soaking tub and separate shower and that's not all step outside to the extended concrete patio and covered outdoor space, ideal for gatherings and quiet evenings. The fenced backyard comes complete with a sprinkler system, while tech-savvy features include a Wi-Fi thermostat and exterior floodlights. The property also offers a spacious 3-car garage, perfect for vehicles, storage, or hobbies.
Contact an agent
Home facts
- Year built:2021
- Listing ID #:10640286
- Updated:November 14, 2025 at 12:01 PM
Rooms and interior
- Bedrooms:5
- Total bathrooms:5
- Full bathrooms:4
- Half bathrooms:1
- Living area:3,719 sq. ft.
Heating and cooling
- Cooling:Ceiling Fan(s), Central Air, Dual, Electric, Zoned
- Heating:Central, Dual, Electric, Zoned
Structure and exterior
- Roof:Composition
- Year built:2021
- Building area:3,719 sq. ft.
Schools
- High school:Union Grove
- Middle school:Union Grove
- Elementary school:East Lake
Utilities
- Water:Public
- Sewer:Public Sewer, Sewer Connected
Finances and disclosures
- Price:$489,900
- Price per sq. ft.:$131.73
- Tax amount:$9,113 (24)
New listings near 283 Osier Drive
- New
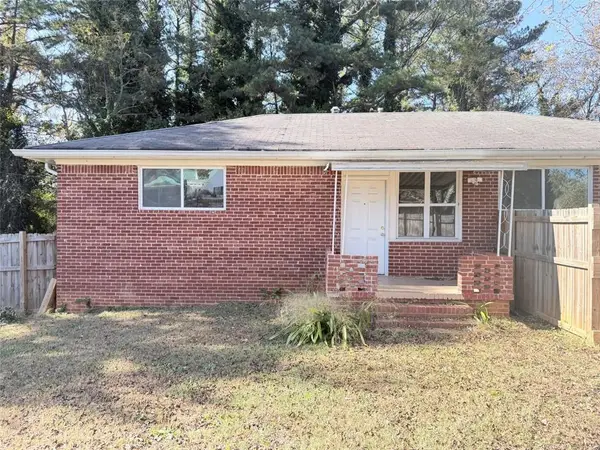 $300,000Active4 beds 2 baths1,200 sq. ft.
$300,000Active4 beds 2 baths1,200 sq. ft.345 Brannan Road, Mcdonough, GA 30253
MLS# 7679848Listed by: KELLER WILLIAMS REALTY ATLANTA PARTNERS - New
 $225,000Active3 beds 2 baths1,449 sq. ft.
$225,000Active3 beds 2 baths1,449 sq. ft.56 N Zack Hinton Parkway, Mcdonough, GA 30253
MLS# 7679914Listed by: RELATE REALTY - New
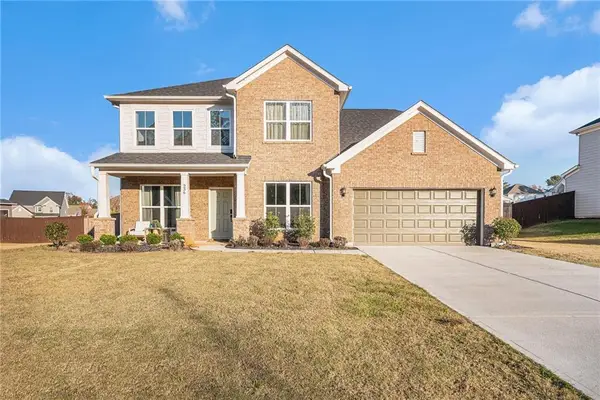 $499,000Active5 beds 5 baths3,738 sq. ft.
$499,000Active5 beds 5 baths3,738 sq. ft.236 Himalaya Way, Mcdonough, GA 30253
MLS# 7678585Listed by: LPT REALTY, LLC - Open Sat, 1 to 3pmNew
 $695,900Active7 beds 5 baths5,461 sq. ft.
$695,900Active7 beds 5 baths5,461 sq. ft.416 Union Grove Way, Mcdonough, GA 30252
MLS# 7680792Listed by: COMPASS - New
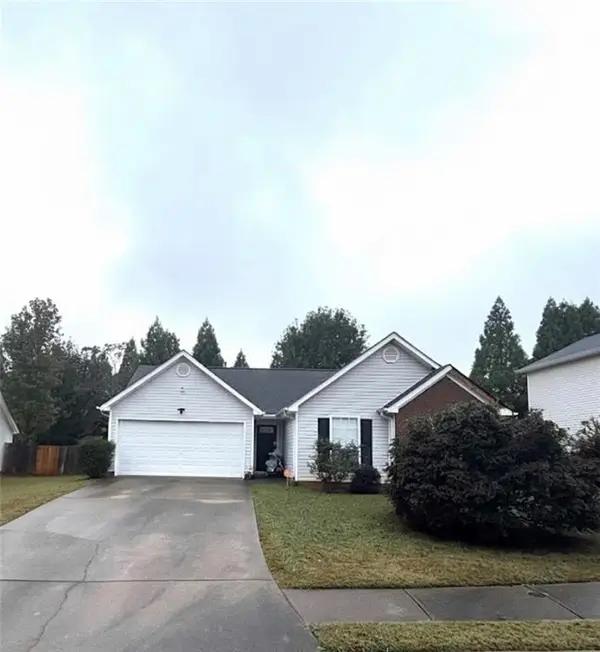 $270,900Active3 beds 2 baths1,387 sq. ft.
$270,900Active3 beds 2 baths1,387 sq. ft.209 Brannans Walk, Mcdonough, GA 30253
MLS# 7680876Listed by: EXIT SELF PROPERTY ADVISORS, LLC - Open Sat, 1 to 4pmNew
 $239,900Active3 beds 3 baths1,860 sq. ft.
$239,900Active3 beds 3 baths1,860 sq. ft.720 City Park Drive, Mcdonough, GA 30252
MLS# 7678029Listed by: KELLER WILLIAMS REALTY CITYSIDE - New
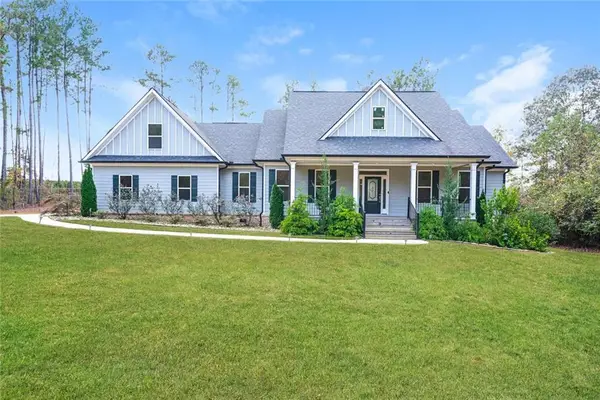 $420,000Active4 beds 3 baths2,830 sq. ft.
$420,000Active4 beds 3 baths2,830 sq. ft.450 Kelleytown Road, Mcdonough, GA 30252
MLS# 7680736Listed by: ROCK RIVER REALTY, LLC. - New
 $439,000Active5 beds 4 baths2,949 sq. ft.
$439,000Active5 beds 4 baths2,949 sq. ft.1221 Creek Crossing Drive, Mcdonough, GA 30252
MLS# 7678218Listed by: THE OFFICIAL ASCENDING REALTY, LLC - New
 $700,000Active4 beds 3 baths
$700,000Active4 beds 3 baths131 Upchurch Drive, Mcdonough, GA 30252
MLS# 7680193Listed by: JOE STOCKDALE REAL ESTATE, LLC - New
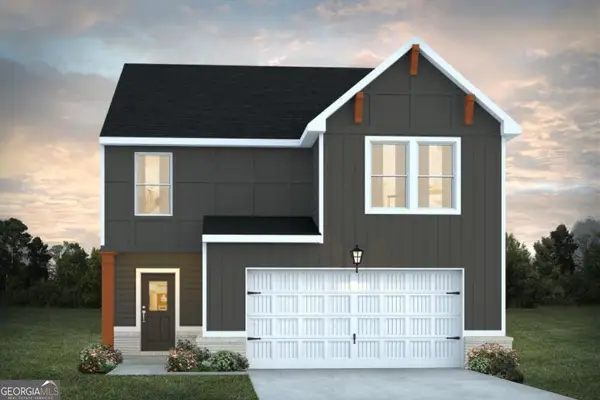 $368,990Active5 beds 4 baths2,100 sq. ft.
$368,990Active5 beds 4 baths2,100 sq. ft.140 Weldon Road #11, McDonough, GA 30253
MLS# 10641895Listed by: Liberty Realty Professionals
