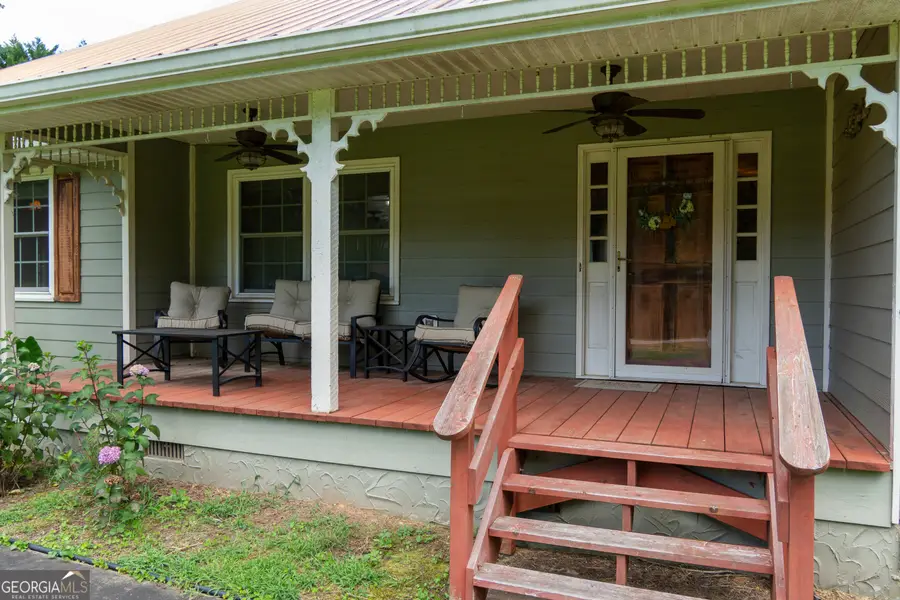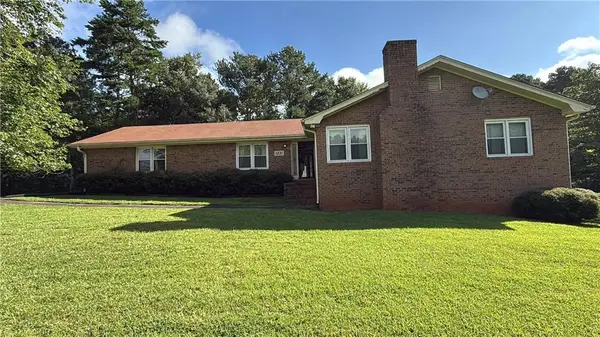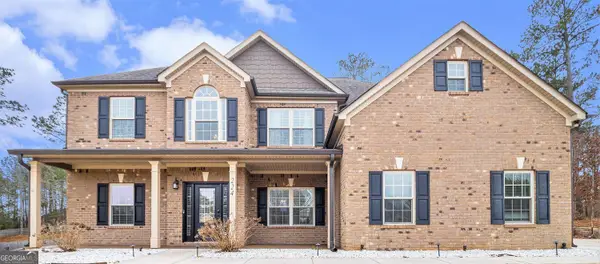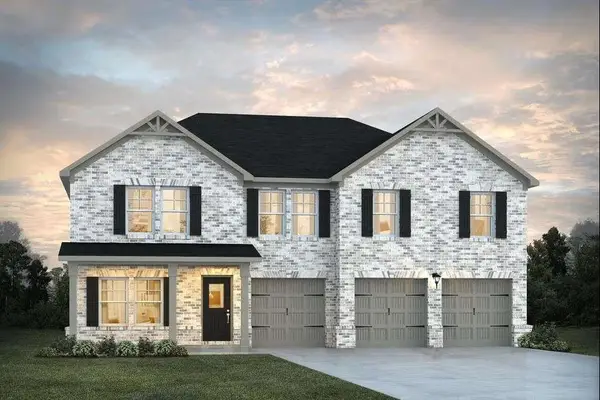30 Gentry Drive, McDonough, GA 30252
Local realty services provided by:ERA Hirsch Real Estate Team



30 Gentry Drive,McDonough, GA 30252
$300,000
- 3 Beds
- 2 Baths
- 2,075 sq. ft.
- Single family
- Active
Listed by:megan kennington
Office:market south properties inc.
MLS#:10564464
Source:METROMLS
Price summary
- Price:$300,000
- Price per sq. ft.:$144.58
About this home
Step into this exceptionally maintained ranch-style retreat, where comfort meets custom design! Enjoy your own private oasis featuring a stunning koi pond and water feature, an open-air bar, and multi-level custom decking that surrounds a sparkling above-ground pool-perfect for entertaining or relaxing in style. Inside, you'll find a beautifully renovated kitchen with stainless steel appliances, hardwood flooring, and a cozy breakfast room. The formal dining area offers charming window seating framed by custom-built shelving, and the oversized great room boasts a pellet fireplace, creating a warm and inviting atmosphere. The spacious owner's suite includes a luxurious private bath with an oversized walk-in shower and dual-sink vanity. Secondary bedrooms are generously sized and share a well-appointed hall bath. This home also features a one-of-a-kind custom "man cave" just off the kitchen, ideal for hobbies or relaxing. Need space for projects or storage? You'll love the massive two-room powered workshop and additional storage room. With thoughtful upgrades and unique touches throughout, this home is truly one-of-a-kind. Come experience it for yourself!
Contact an agent
Home facts
- Year built:1979
- Listing Id #:10564464
- Updated:August 15, 2025 at 02:44 PM
Rooms and interior
- Bedrooms:3
- Total bathrooms:2
- Full bathrooms:2
- Living area:2,075 sq. ft.
Heating and cooling
- Cooling:Ceiling Fan(s), Central Air, Electric
- Heating:Central, Electric
Structure and exterior
- Roof:Copper
- Year built:1979
- Building area:2,075 sq. ft.
- Lot area:1.28 Acres
Schools
- High school:Union Grove
- Middle school:Union Grove
- Elementary school:Timber Ridge
Utilities
- Water:Public, Water Available
- Sewer:Septic Tank
Finances and disclosures
- Price:$300,000
- Price per sq. ft.:$144.58
- Tax amount:$5,552 (24)
New listings near 30 Gentry Drive
- New
 $250,000Active3 beds 2 baths1,922 sq. ft.
$250,000Active3 beds 2 baths1,922 sq. ft.290 Highland Circle, McDonough, GA 30253
MLS# 10584910Listed by: Leading Edge Real Estate LLC - New
 $600,000Active5 beds 4 baths4,695 sq. ft.
$600,000Active5 beds 4 baths4,695 sq. ft.167 Classica Drive, Mcdonough, GA 30252
MLS# 7633099Listed by: HESTER & ASSOCIATES, LLC - Open Sat, 1 to 3pmNew
 $720,000Active6 beds 4 baths6,341 sq. ft.
$720,000Active6 beds 4 baths6,341 sq. ft.317 Hitt Trace, Mcdonough, GA 30252
MLS# 7632917Listed by: COMPASS - New
 $429,000Active4 beds 3 baths
$429,000Active4 beds 3 baths58 Maddox Drive, Mcdonough, GA 30252
MLS# 7633064Listed by: THE LEGACY REAL ESTATE GROUP, LLC - New
 $230,000Active2 beds 2 baths1,730 sq. ft.
$230,000Active2 beds 2 baths1,730 sq. ft.1231 Kelleytown Road, Mcdonough, GA 30252
MLS# 7632890Listed by: MARK SPAIN REAL ESTATE - New
 $469,900Active5 beds 4 baths3,121 sq. ft.
$469,900Active5 beds 4 baths3,121 sq. ft.224 Jester Court, McDonough, GA 30252
MLS# 10584604Listed by: BHGRE Metro Brokers - New
 $315,000Active3 beds 2 baths1,684 sq. ft.
$315,000Active3 beds 2 baths1,684 sq. ft.270 Carsons Cove, Mcdonough, GA 30253
MLS# 7632738Listed by: REAL BROKER, LLC. - New
 $465,510Active5 beds 4 baths3,300 sq. ft.
$465,510Active5 beds 4 baths3,300 sq. ft.1662 Fuma Leaf Way, Mcdonough, GA 30253
MLS# 7632773Listed by: DFH REALTY GA, LLC - New
 $465,510Active5 beds 4 baths3,300 sq. ft.
$465,510Active5 beds 4 baths3,300 sq. ft.1666 Fuma Leaf Way, Mcdonough, GA 30253
MLS# 7632788Listed by: DFH REALTY GA, LLC - New
 $501,065Active5 beds 4 baths3,172 sq. ft.
$501,065Active5 beds 4 baths3,172 sq. ft.320 Bianca Way, Mcdonough, GA 30253
MLS# 7632577Listed by: DFH REALTY GA, LLC
